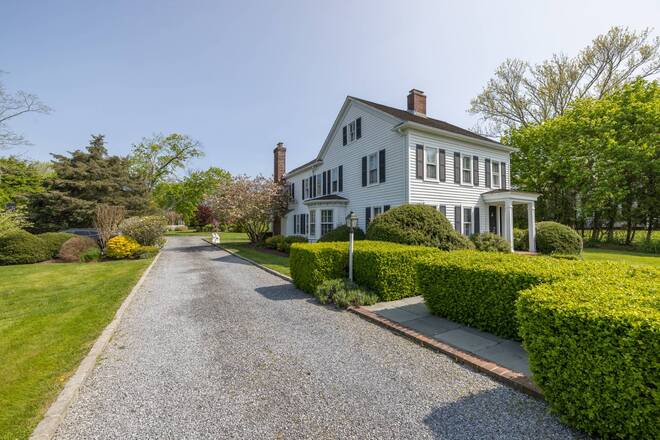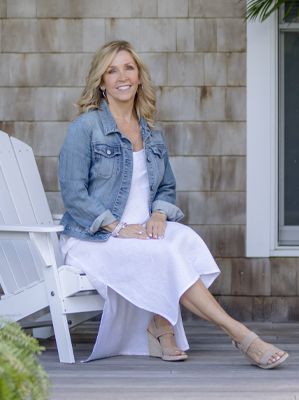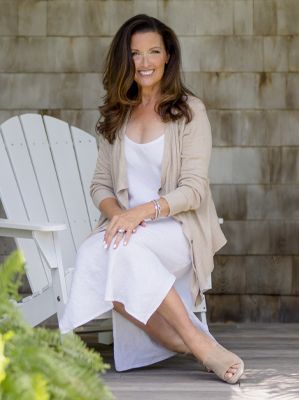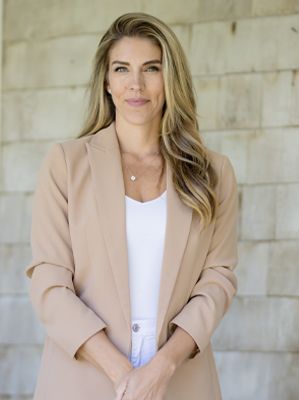Nestled behind perimeter hedges and a gated entry, this enchanting Hamptons home offers an unparalleled destination for an unforgettable getaway. Impeccably updated and well-equipped for luxury living with every amenity, including a heated gunite pool, pool cottage, and tennis. Your private oasis awaits, sited on 1.16 manicured acres. This spectacular 2-story home boasts 3,511 +/- sq. ft. of living space with 4 bedrooms and 3.5 baths, and a detached 2-car garage. Chic design and furnishings complement the renovations perfectly. Interior spaces are filled with natural light and prioritize easy indoor-outdoor living with French door egresses throughout. The large eat-in kitchen features a cozy breakfast nook and adjacent formal dining space, warmed by walls of windows and skylights above the table. Bedrooms are bright and offer plenty of space. Covered porches and decks beckon relaxation overlooking the country club-like grounds and are perfect for dining al fresco. The large heated pool has an amazingly charming pool cottage including a full bath, arched ceilings, wrapped in built-ins with beachy painted floors. To complete your private country club estate, find your own large fenced-in tennis court! Moments from Moriches Bay, world-famous ocean beaches and exclusive shops, dining, and retail in Westhampton Beach Village





