2 Fox Crossing, Sag Harbor, NY 11963
| Listing ID |
11158353 |
|
|
|
| Property Type |
Residential |
|
|
|
| County |
Suffolk |
|
|
|
| Township |
Southampton |
|
|
|
| School |
Sag Harbor |
|
|
|
|
| Total Tax |
$15,542 |
|
|
|
| Tax ID |
0901-002.000-0001-001.015 |
|
|
|
| FEMA Flood Map |
fema.gov/portal |
|
|
|
| Year Built |
1990 |
|
|
|
| |
|
|
|
|
|
Nestled in the gated waterfront enclave of West Banks, North Haven, this beautifully appointed, 5,775+/- traditional home, with an additional 2,769+ s/f in the unfinished lower level is sited on a parklike 1.66+ acres. In addition, there is 2,323.6+s/f of living area still allowed to be added, and102+ s/f of an accessory building . Just minutes to a private community beach and picnic area, deep-water dock, and the most gorgeous westerly sunsets with direct views of the Morton Wildlife Refuge. Boating and kayaking, paddle boarding and swimming, and a designated property mooring are all directly off this secluded, West Banks beach. Arriving at the property, one immediately experiences the striking elegance and sophistication, with the drive-through portico, and the distinct architecture. Designed by Architect Andrew Weiss of Southampton and built by Blake Anthony Inc., style and character, along with a high quality of construction is immediately apparent. The impressive entry parlor opens into soaring double-height ceilings and a wall of glass doors and windows, both allowing in the most magnificent southern light and views of this lovely property. An elegant dining area flows into a spacious living room with cozy brick fireplace hearth, all overlooking the natural beauty of terraced flower gardens. A spacious, open kitchen features Sub-Zero appliances, a large center island, and a charming eat-in dining area. A large family room flows effortlessly from the kitchen and living room and holds an additional fireplace hearth. Finished oak floors throughout enhance the beauty and decor. The home offers 5 bedrooms and 5.5 baths, including a light-filled primary suite on the first level, with a soaking jacuzzi tub and designated dressing area. On the second level you will find 2 separate wings, 1 with a spacious junior primary suite, including a third fireplace hearth, and 2 additional Jack and Jill bedrooms. An additional private wing features a fifth bedroom suite with private stairs and entry. French doors throughout open to a beautiful, light-filled yard, with a gunite pool, gardens, and many entertainment areas. Mahogany decking and lush, green open lawn surrounds this lovely outdoor oasis. Completing the interior space are a designated laundry room and full bath off the kitchen, easily accessible from the outdoor pool and patio areas. An attached 2-bay garage is a wonderful addition. The property is afforded many association amenities including 2 community tennis courts and a live-in, on-premises caretaker. West Banks is surrounded by 20+/- acres of nature reserve ensuring privacy and serenity. Also, North Haven is currently cultivating Love Lady Park, a 9+ acre community park, located near the beginning of the West Banks community entrance. With hiking trails, 2 natural ponds and many other features to enjoy, this will be a fantastic addition to the North Haven community for generations to come. All this and just minutes from Sag Harbor Village with its world-class restaurants and yachting marinas. By far, this boaters' paradise is one of the most desirable destinations worldwide. Listing ID: 899124
|
- 5 Total Bedrooms
- 5 Full Baths
- 1 Half Bath
- 5575 SF
- 1.66 Acres
- Built in 1990
- 2 Stories
- Available 3/05/2023
- Traditional Style
- Full Basement
- Lower Level: Unfinished, Garage Access
- Eat-In Kitchen
- Granite Kitchen Counter
- Oven/Range
- Refrigerator
- Dishwasher
- Washer
- Dryer
- Stainless Steel
- Ceramic Tile Flooring
- Hardwood Flooring
- Marble Flooring
- 10 Rooms
- Entry Foyer
- Living Room
- Dining Room
- Family Room
- Primary Bedroom
- en Suite Bathroom
- Walk-in Closet
- Media Room
- Kitchen
- 3 Fireplaces
- Forced Air
- Oil Fuel
- Central A/C
- Frame Construction
- Wood Siding
- Cedar Roof
- Attached Garage
- 2 Garage Spaces
- Private Well Water
- Private Septic
- Pool: In Ground, Gunite
- Deck
- Street View
- $14,360 County Tax
- $1,182 Village Tax
- $15,542 Total Tax
|
|
Brown Harris Stevens (Bridgehampton)
|
Listing data is deemed reliable but is NOT guaranteed accurate.
|



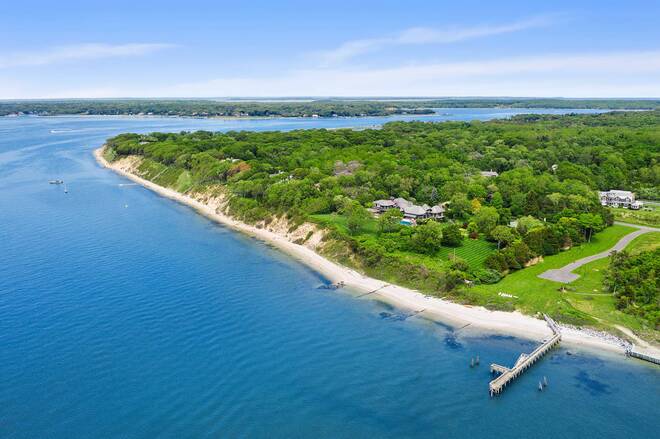

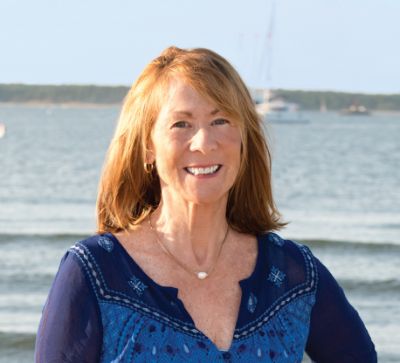
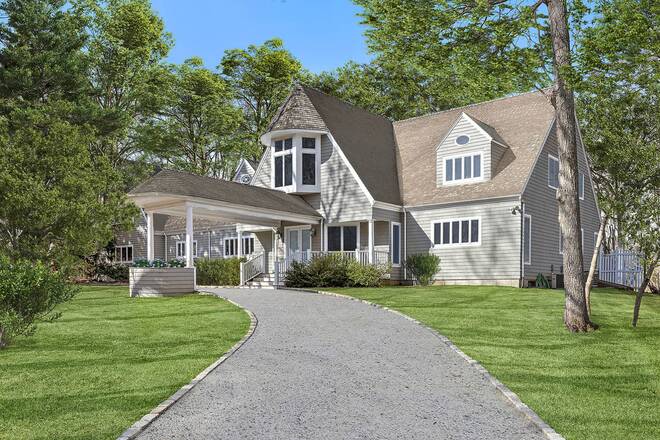 ;
;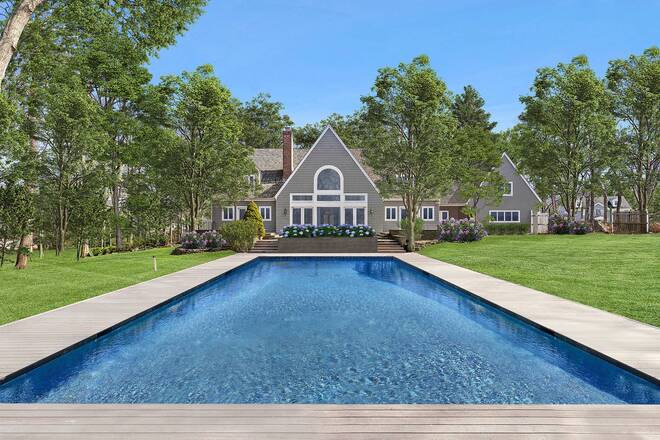 ;
;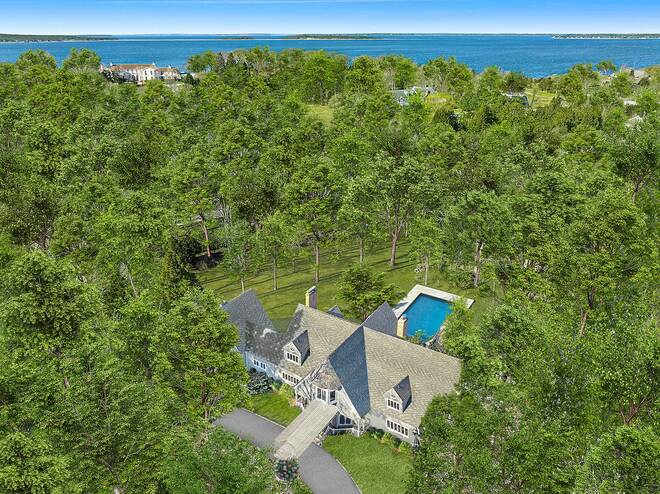 ;
;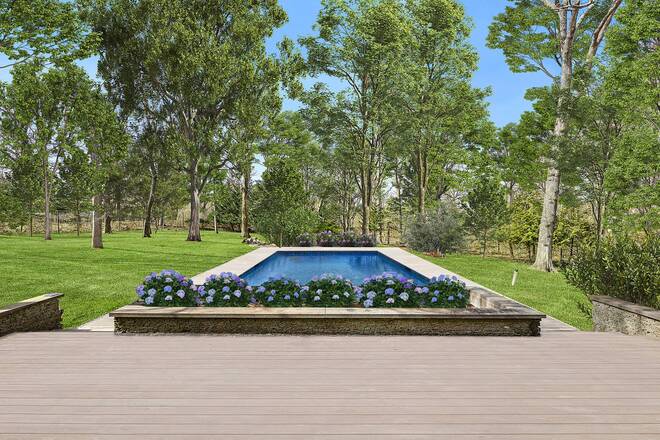 ;
;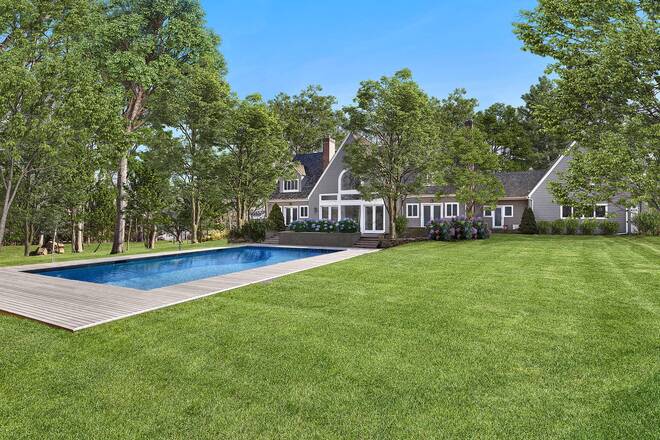 ;
;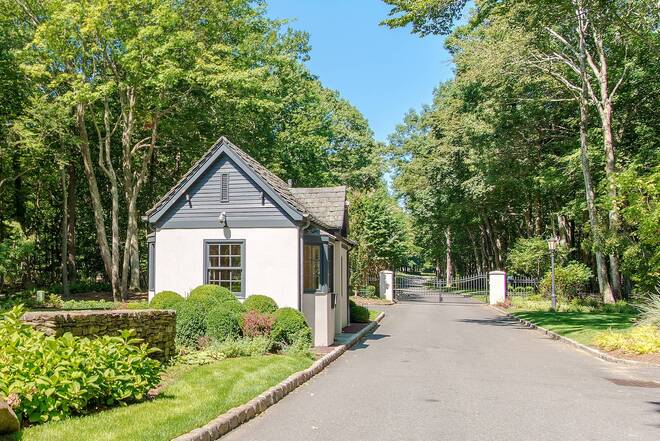 ;
;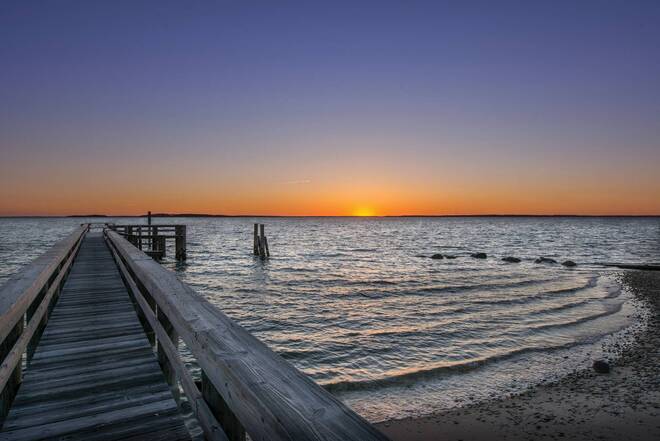 ;
;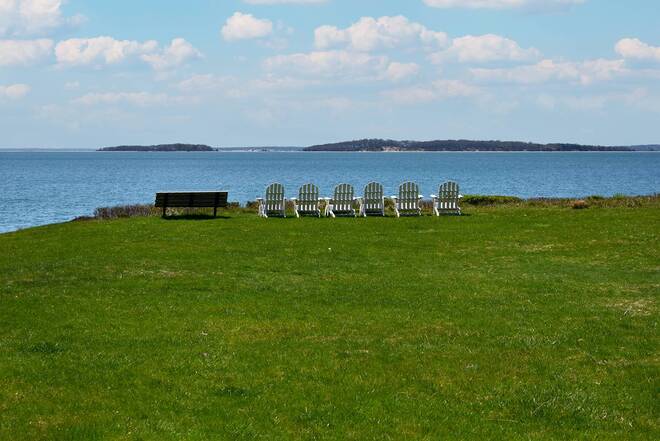 ;
;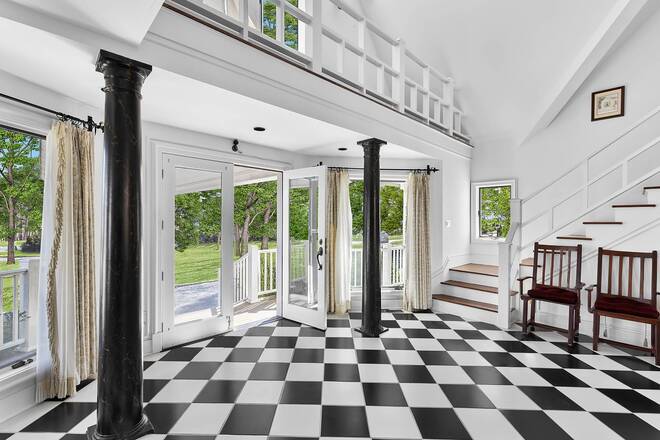 ;
;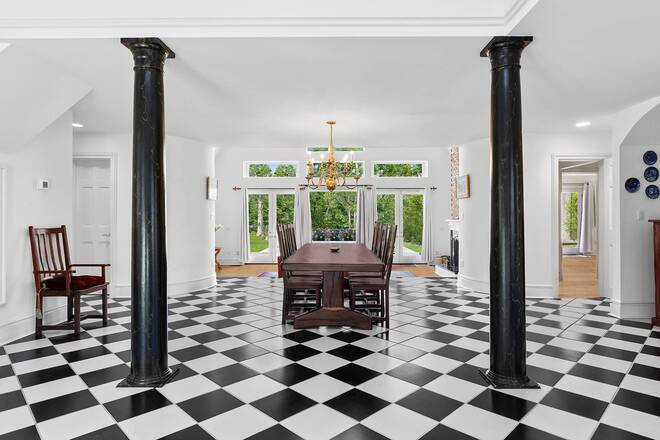 ;
;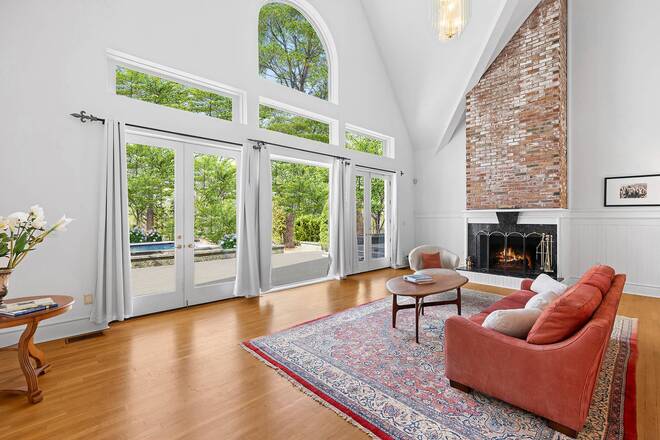 ;
;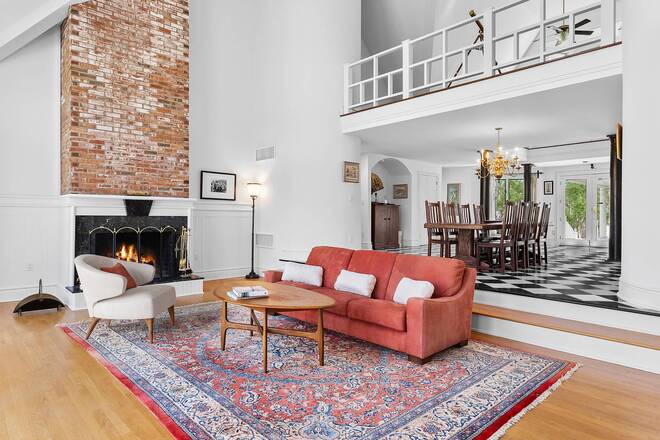 ;
;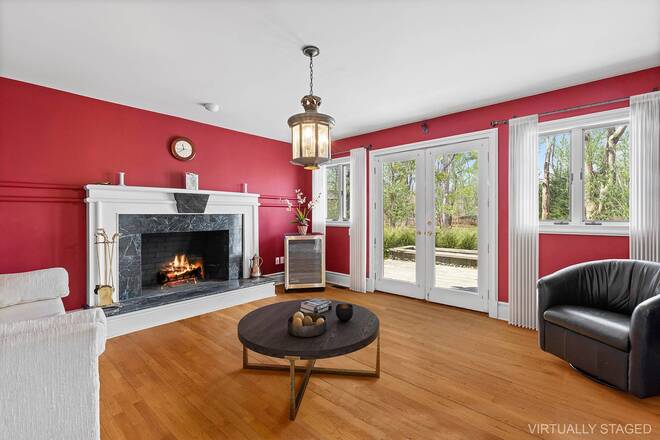 ;
;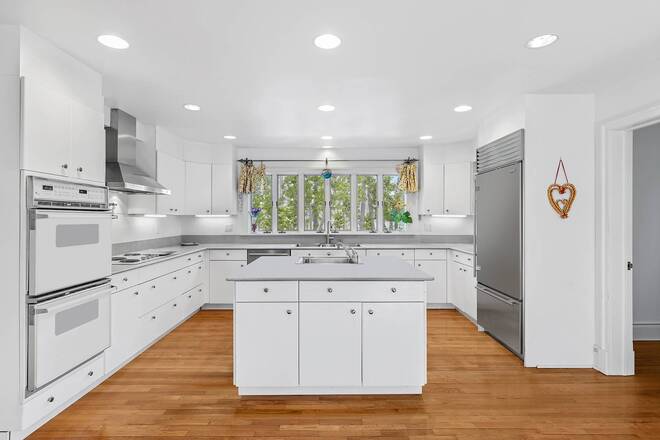 ;
;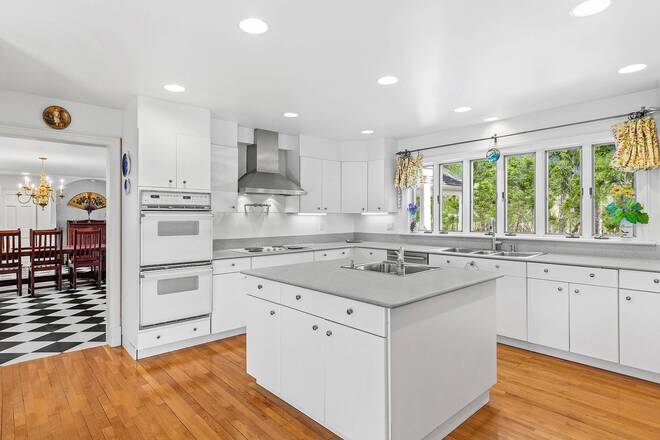 ;
;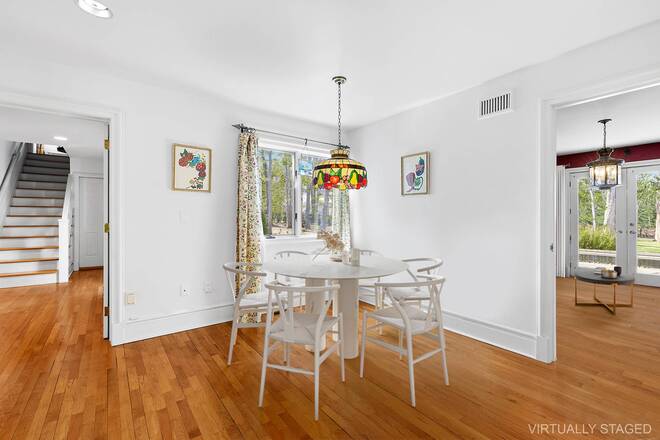 ;
;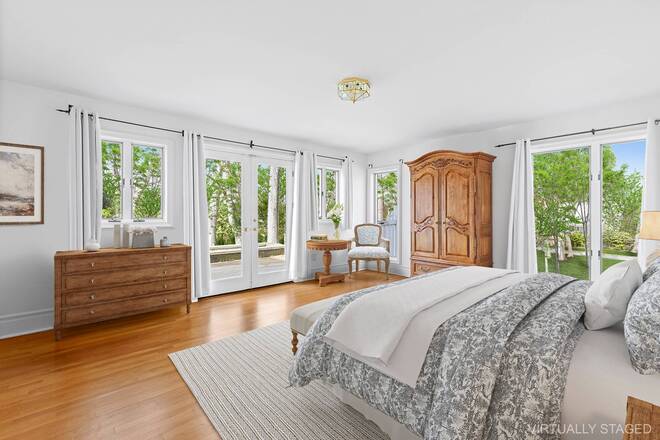 ;
;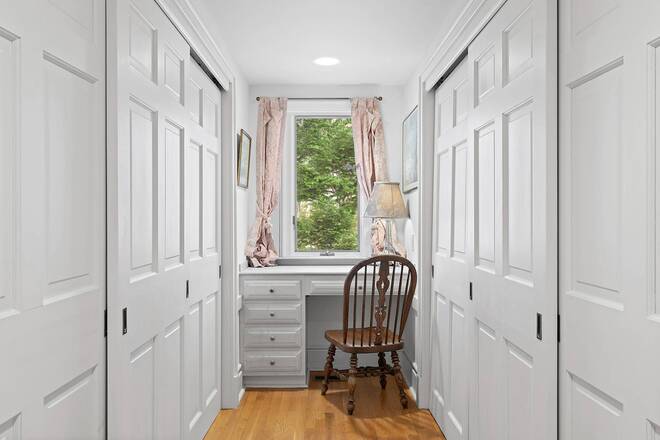 ;
;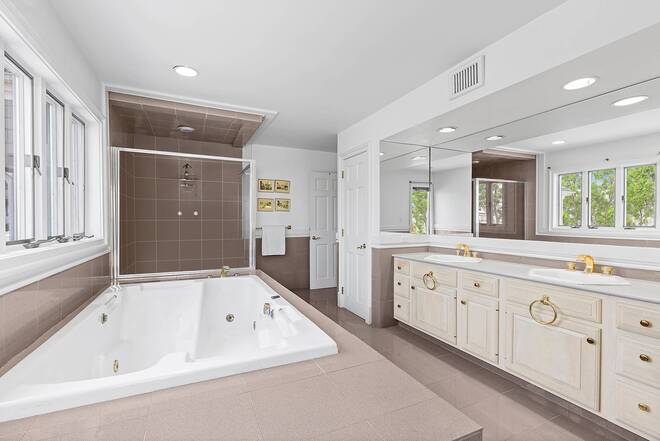 ;
;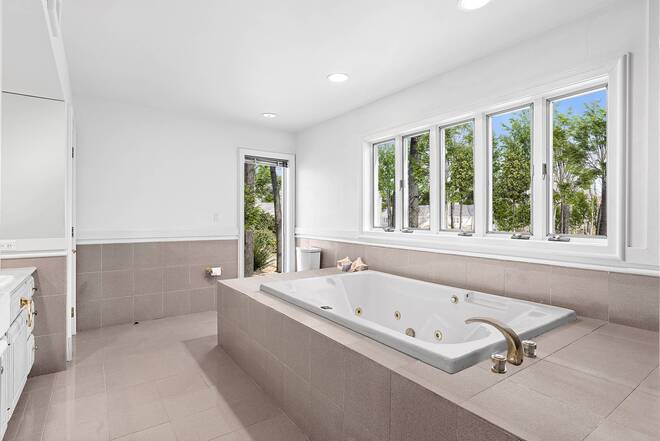 ;
;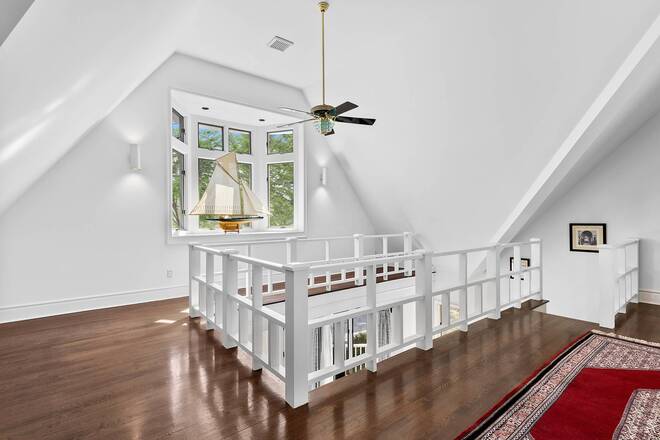 ;
;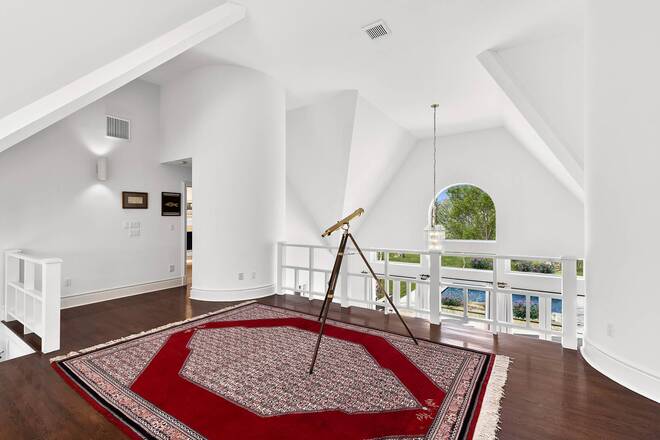 ;
;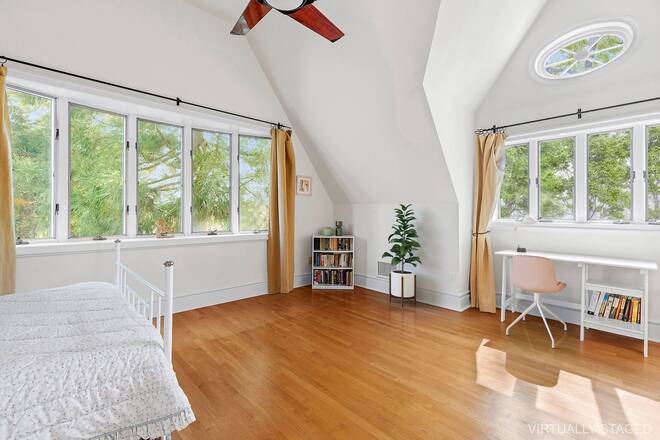 ;
;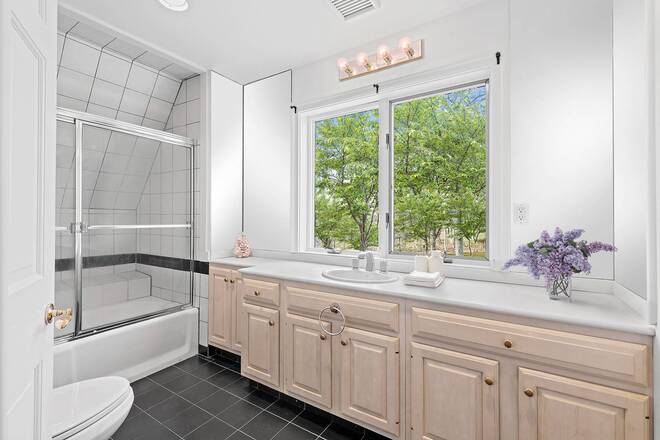 ;
;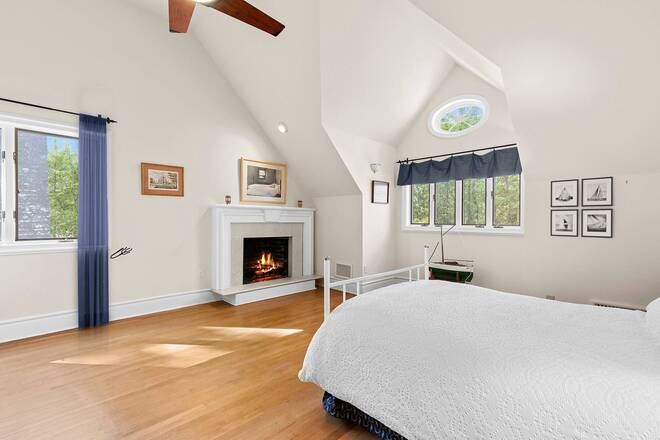 ;
;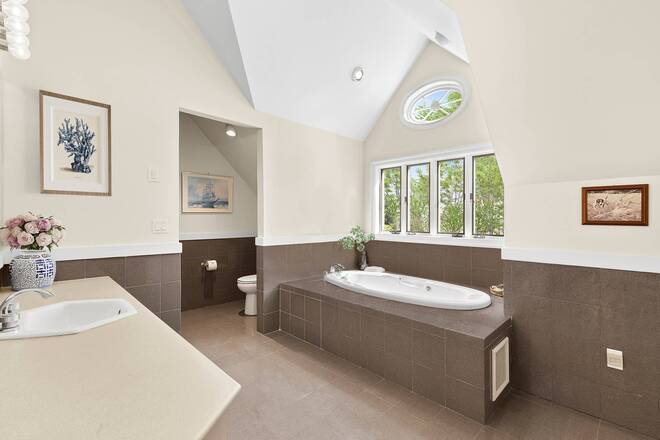 ;
;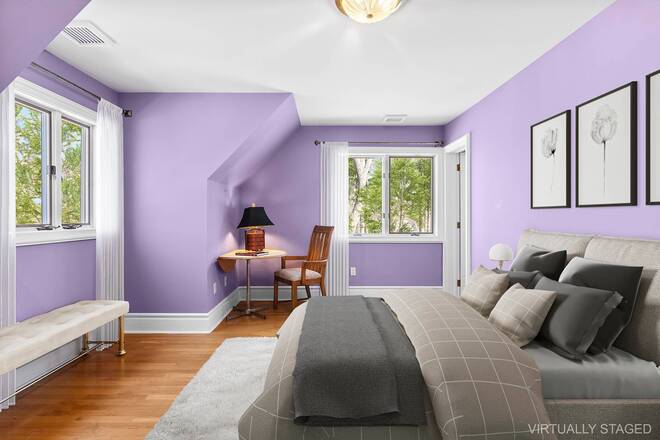 ;
;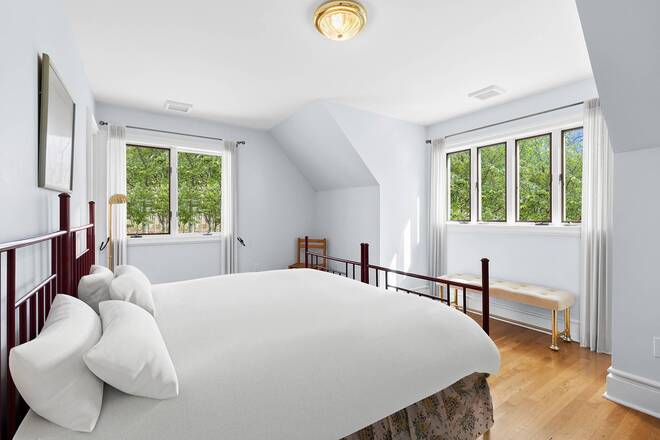 ;
;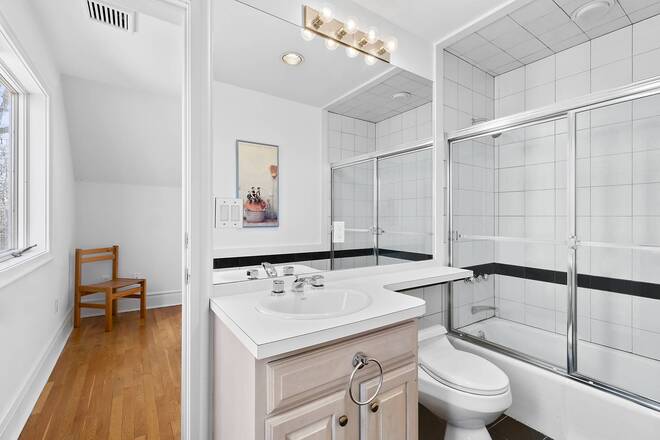 ;
;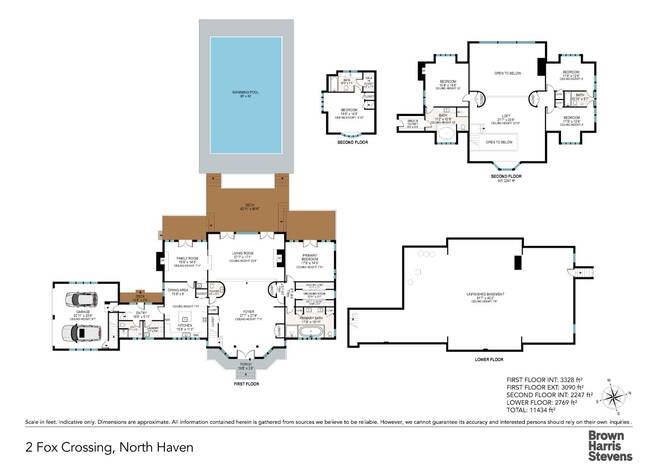 ;
;