2203 Callaway Drive, The Villages, FL 32162
| Listing ID |
11170366 |
|
|
|
| Property Type |
House |
|
|
|
| County |
Sumter |
|
|
|
| Neighborhood |
32162 - Lady Lake/The Villages |
|
|
|
|
| Total Tax |
$4,677 |
|
|
|
| Tax ID |
D16F143 |
|
|
|
| FEMA Flood Map |
fema.gov/portal |
|
|
|
| Year Built |
2004 |
|
|
|
|
Look no further! This golf front and water view Lantana model home with a pool is situated on the Cherry Hill golf course of Palmer's Legend Championship golf course. This home has great curb appeal with the paver driveway and walled landscaping. As you approach this home, take note of the paver walkway, architectural portico entrance, decorative leaded glass door with sidelights and transom. Upon entry, you will notice the open floor plan with high ceilings, tiled living area, and decorative fireplace. The kitchen boasts of wood cabinetry, granite counter tops, tiled backsplash, stainless appliances, island, and decorative lighting. The dinette area features custom cabinetry with additional counter space and plantation shutters. Gorgeous French doors lead you to the enclosed lanai with tile flooring and a mini-split for year round comfort. The master bedroom features high ceilings, laminate flooring, walk in closet and ensuite bath with dual sinks and a walk-in shower. The guest rooms have plantation shutters, laminate flooring and ceiling fans. One bedroom features a murphy bed with shelving. The indoor laundry has cabinets above the appliances for extra storage. Take a look at this awesome lanai. The view of the pool, golf course and water is breathtaking! The pool has a gorgeous water feature. This is a great area to entertain guests or just relax with your favorite book and beverage. Some furniture is available for purchase separately.
|
- 3 Total Bedrooms
- 2 Full Baths
- 1961 SF
- 0.18 Acres
- 7770 SF Lot
- Built in 2004
- Owner Occupancy
- Slab Basement
- Builder Model: Lantana
- Building Area Source: Public Records
- Building Total SqFt: 3185
- Levels: One
- Sq Ft Source: Public Records
- Lot Size Dimensions: 70x111
- Lot Size Square Meters: 722
- Total Acreage: 0 to less than 1/4
- View: golf course
- Zoning: RESI
- Oven/Range
- Refrigerator
- Dishwasher
- Microwave
- Washer
- Dryer
- Ceramic Tile Flooring
- Laminate Flooring
- 8 Rooms
- Walk-in Closet
- 1 Fireplace
- Central A/C
- Cooling Details: mini-split unit(s)
- Flooring: wood
- Heating Details: central
- Interior Features: ceiling fans(s)
- Living Area Meters: 182.18
- Attached Garage
- 2 Garage Spaces
- Community Water
- Municipal Sewer
- Pool: In Ground, Spa
- Subdivision: The Villages
- Water View
- Pond View
- Exterior Features: irrigation system
- Garage Dimensions: 27x20
- Private Pool: Yes
- Road Surface: Paved
- Roof: shingle
- Utilities: Cable Connected, Electricity Connected, Sewer Connected, Underground Utilities
- Vlg Of Bonnybrook
- Community Features: deed restrictions
- Senior Community: Yes
- $4,677 Total Tax
- Tax Year 2022
- Other Fees Amount: 189
- Other Fees Term: Monthly
- Total Annual Fees: 2268.00
- Total Monthly Fees: 189.00
Listing data is deemed reliable but is NOT guaranteed accurate.
|



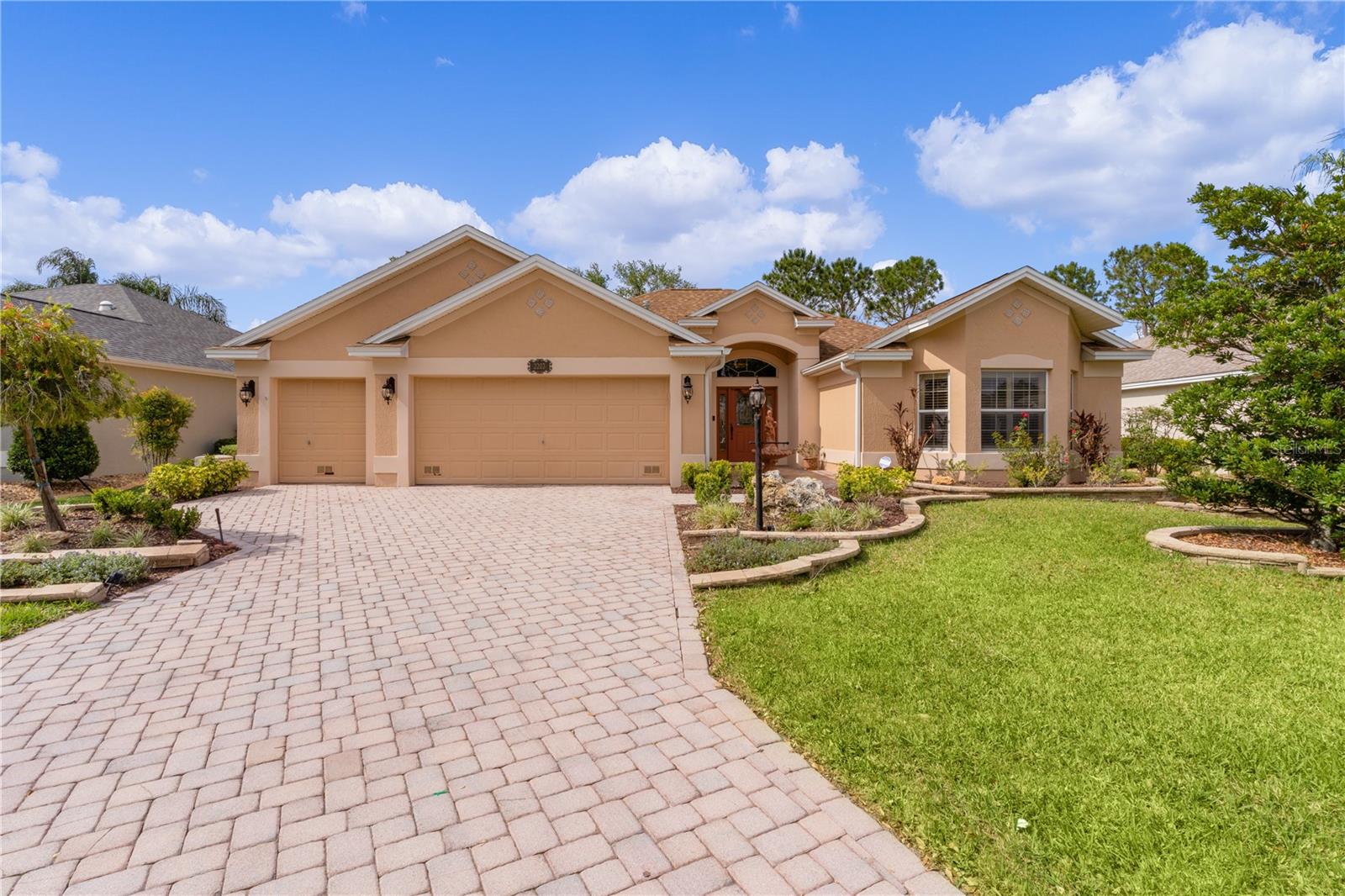

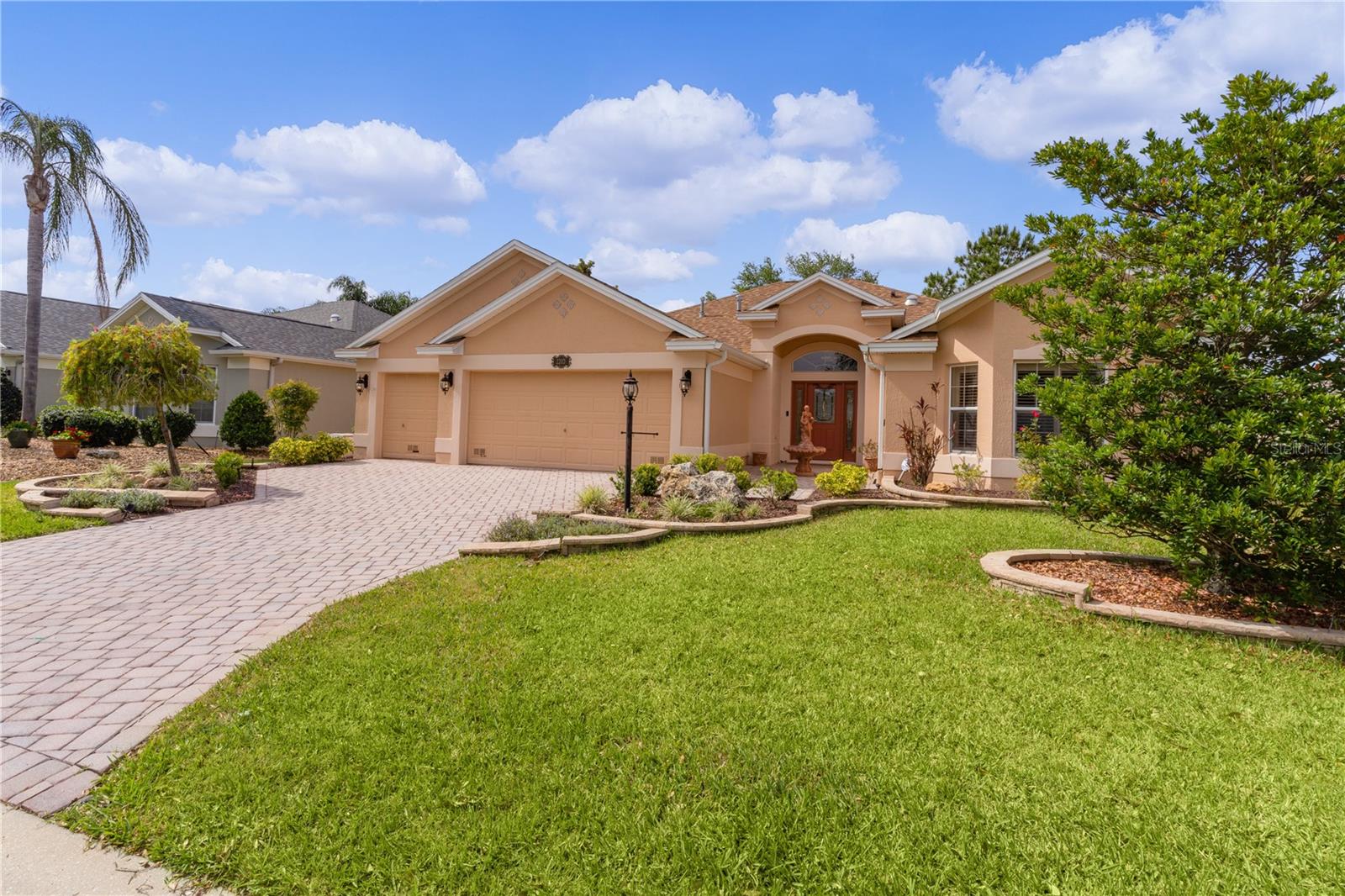 ;
;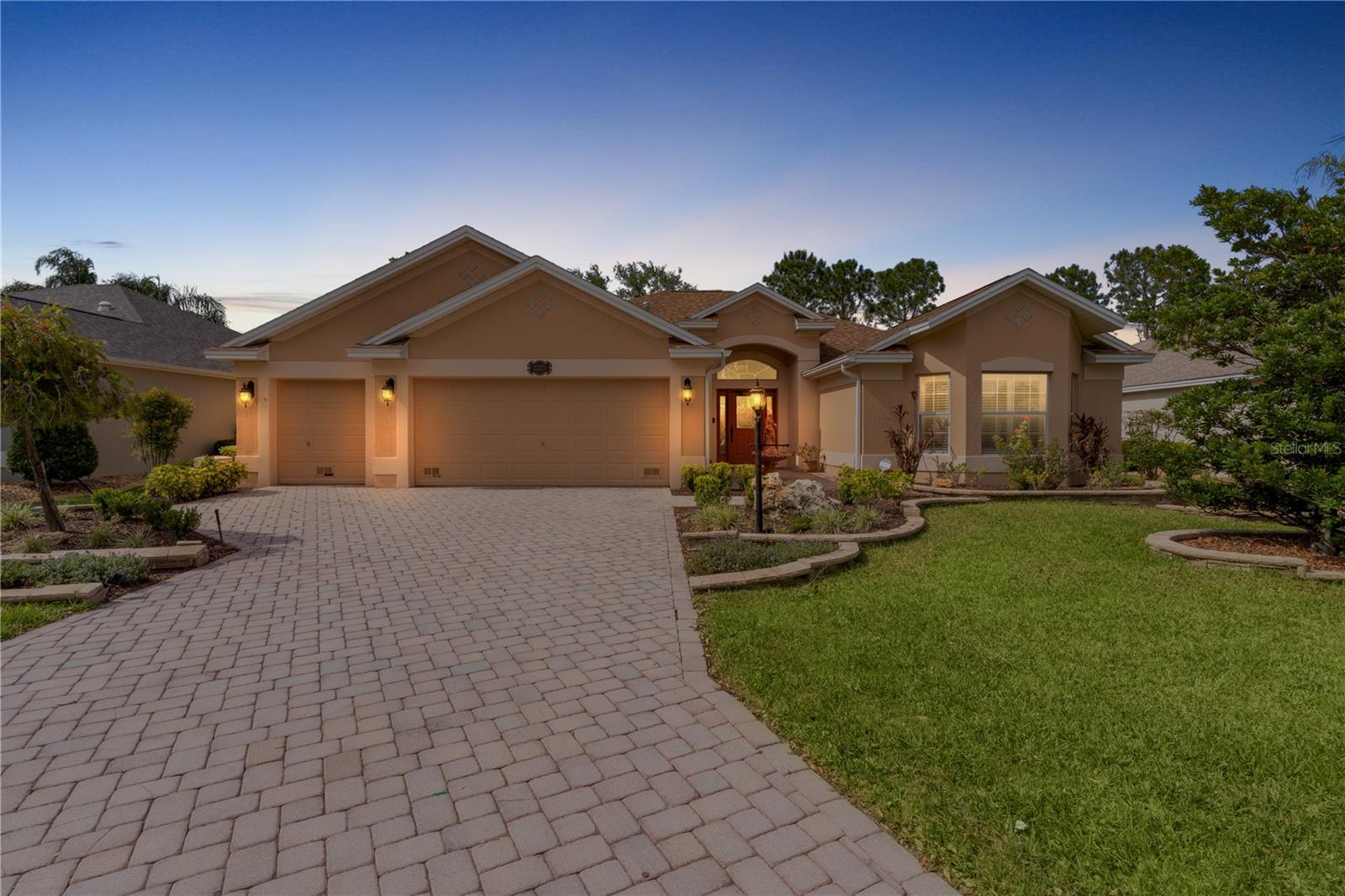 ;
;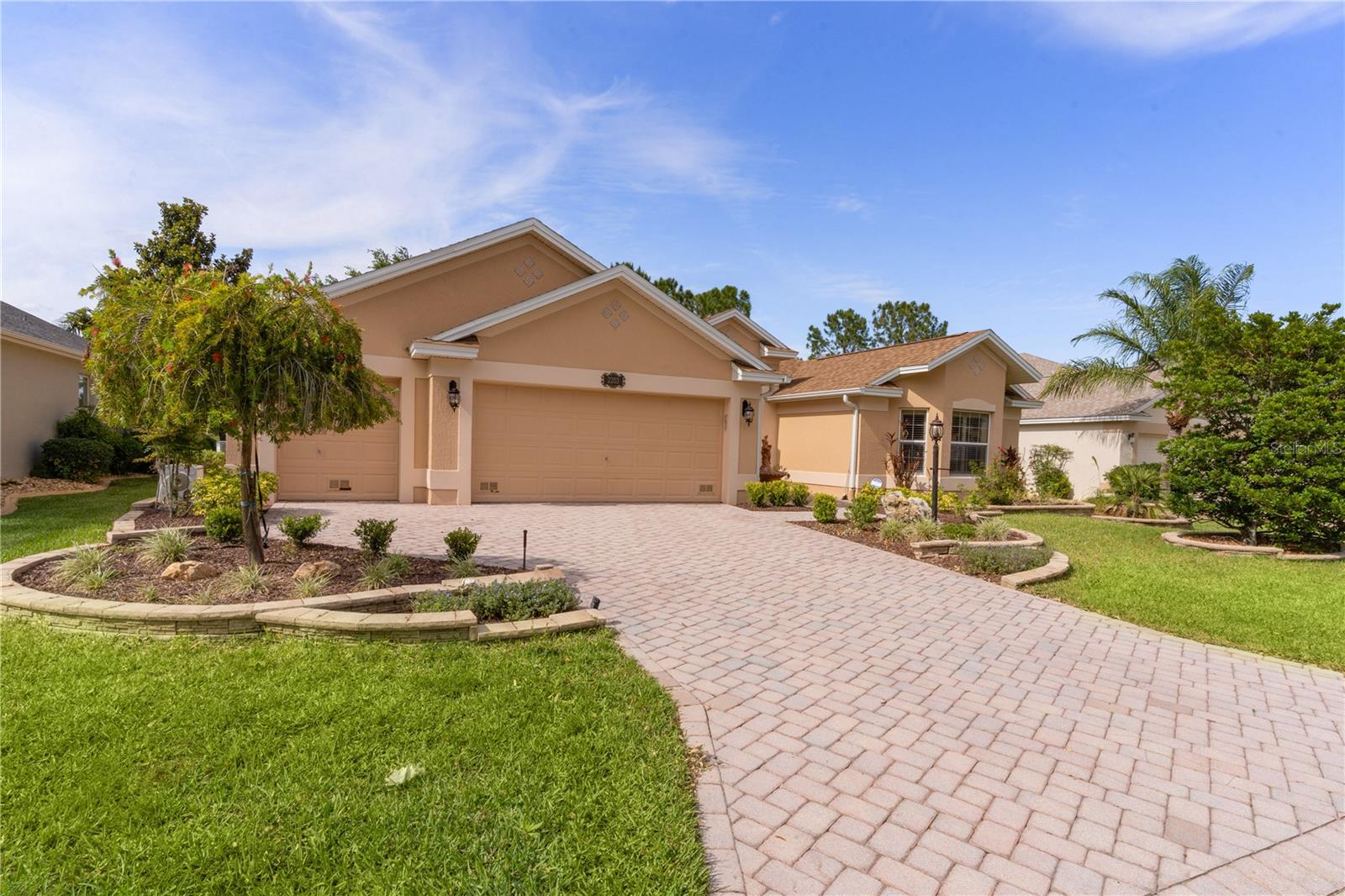 ;
;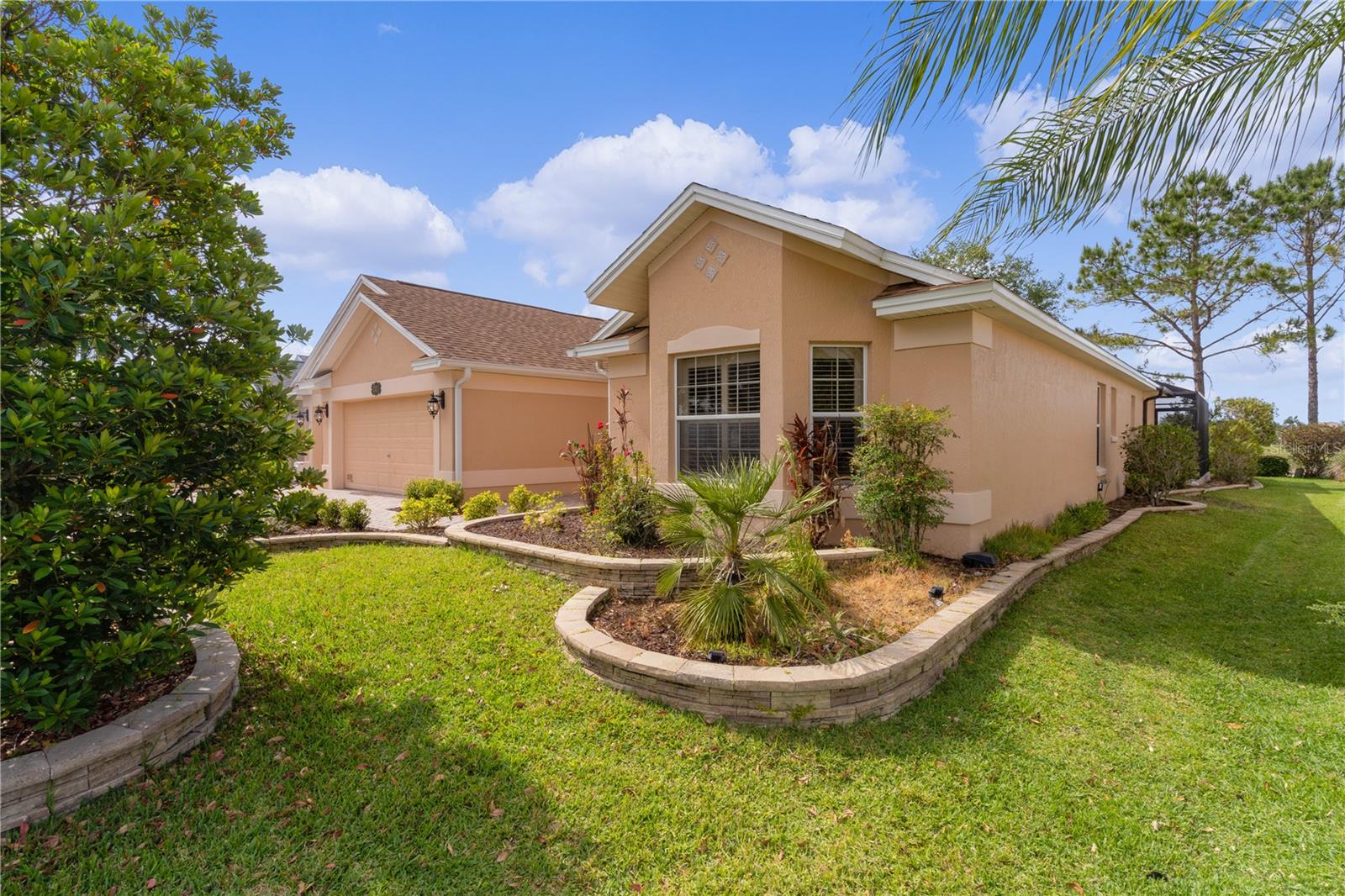 ;
;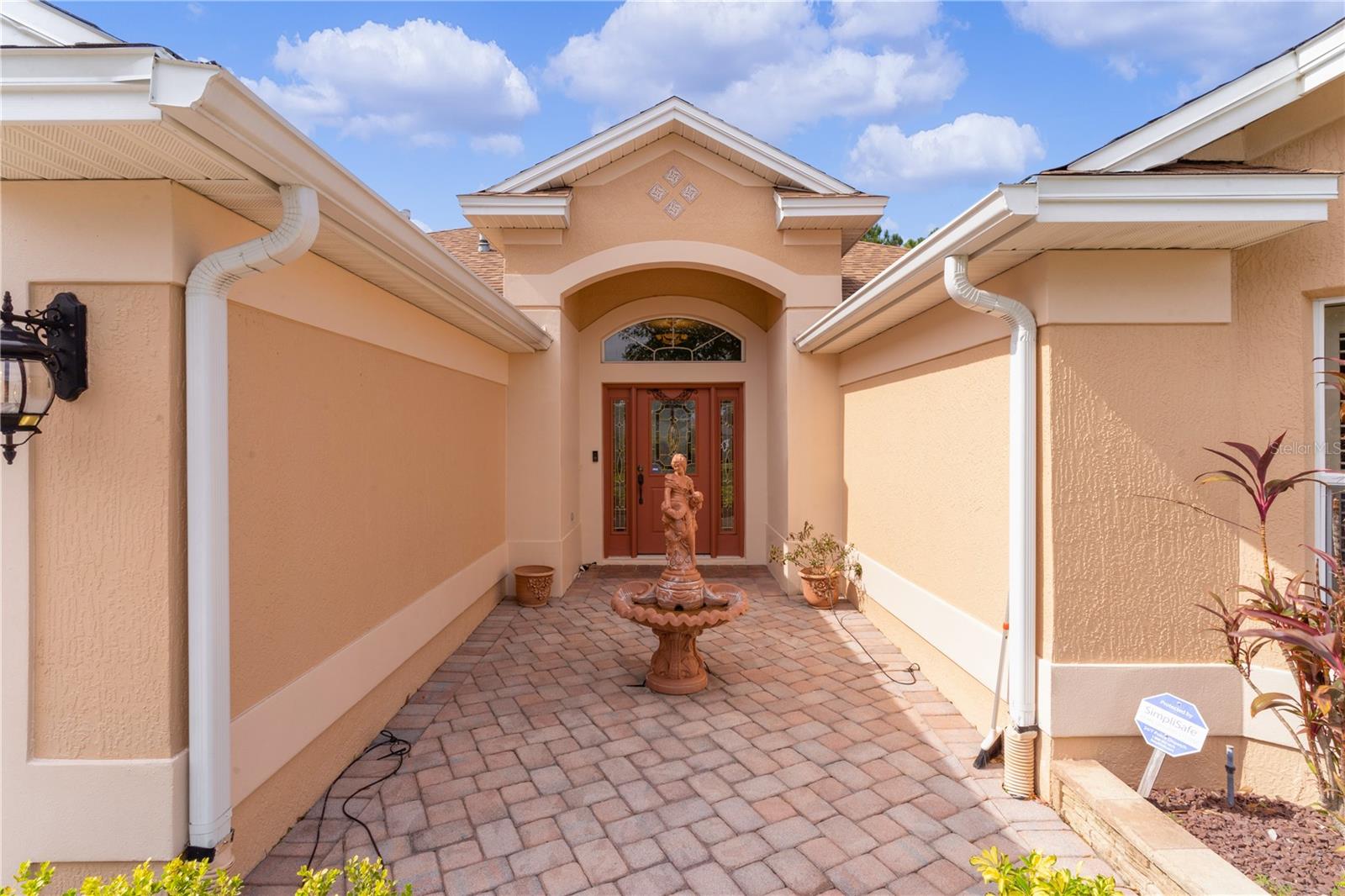 ;
;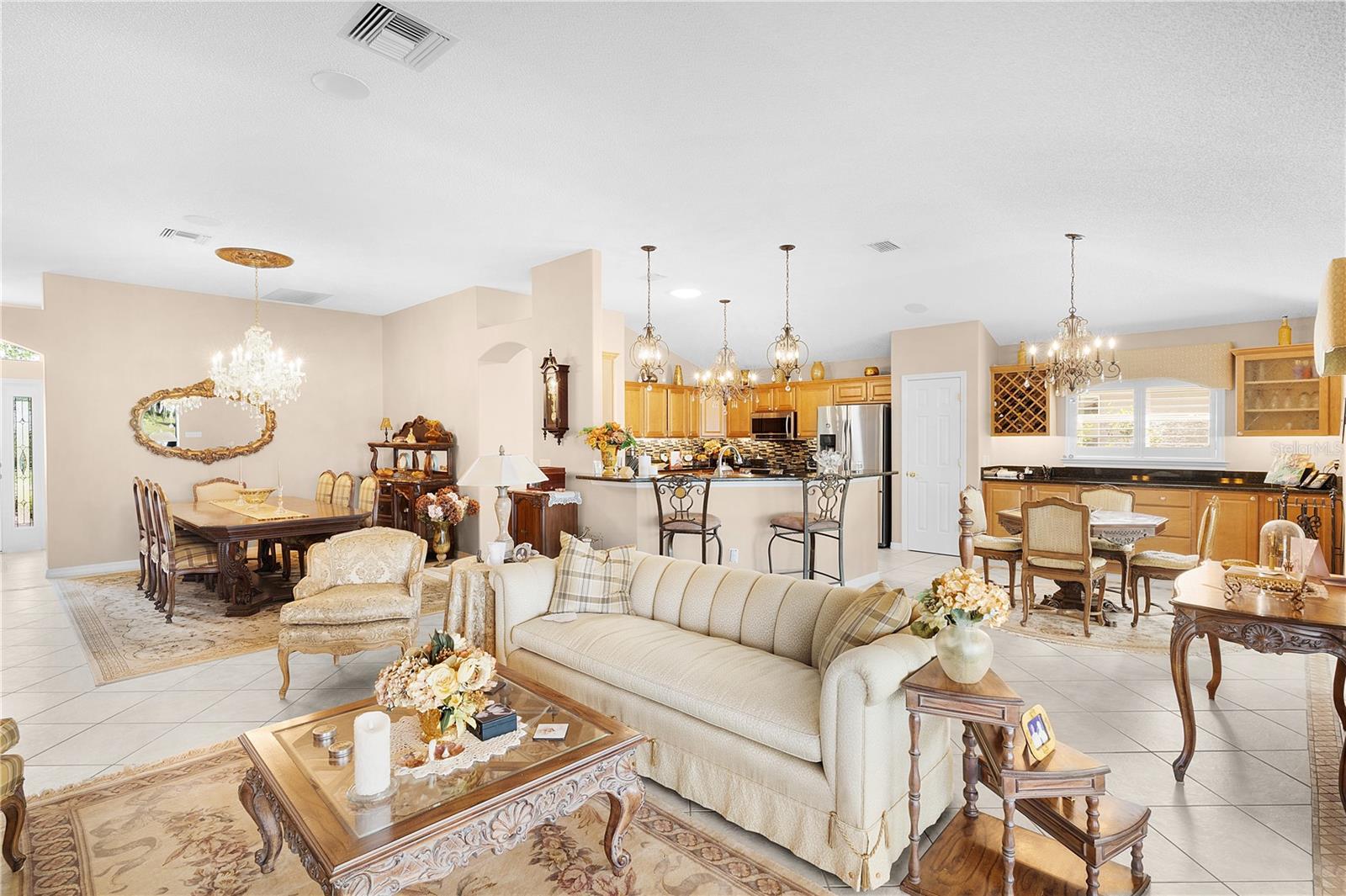 ;
;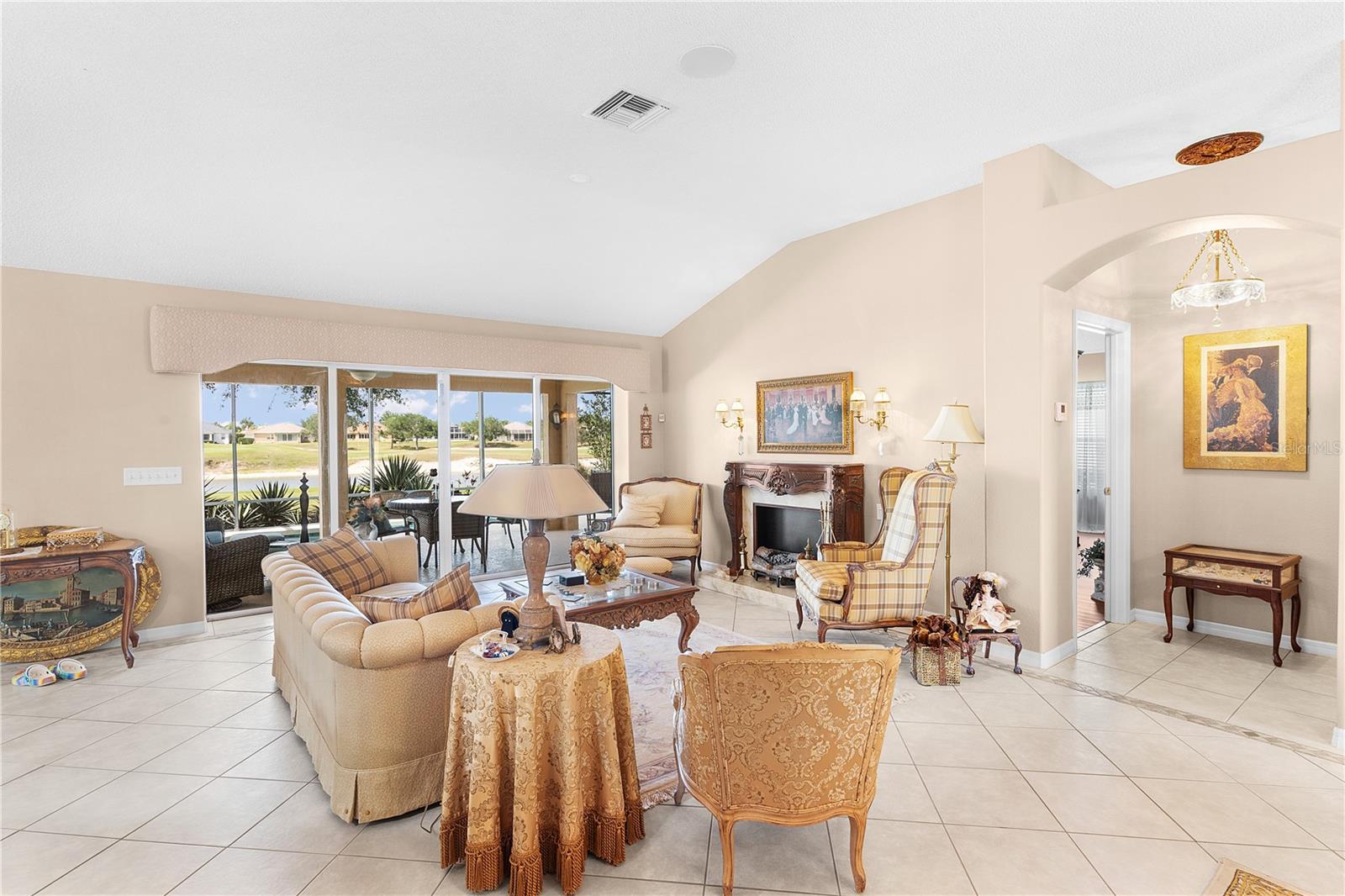 ;
;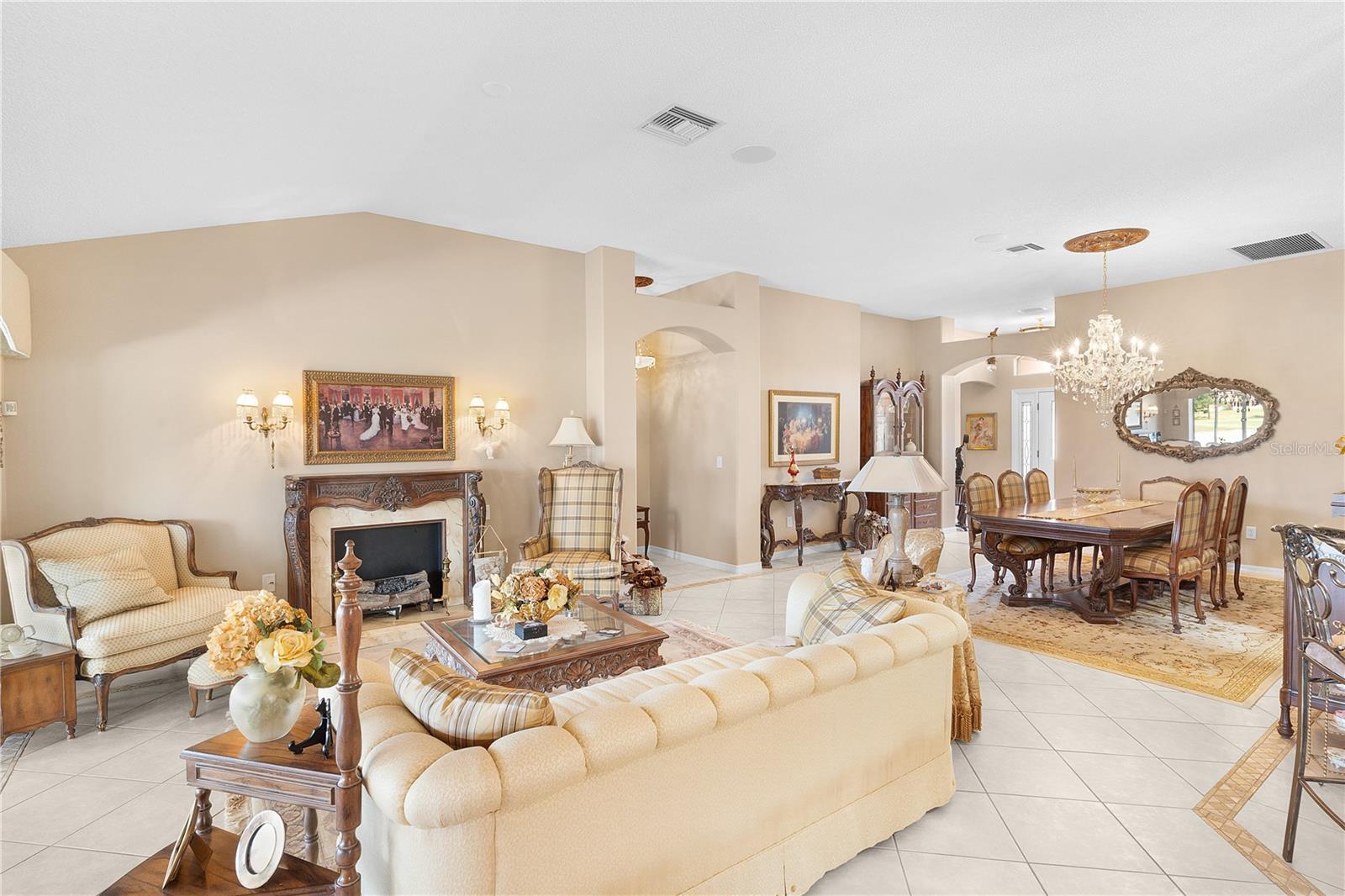 ;
;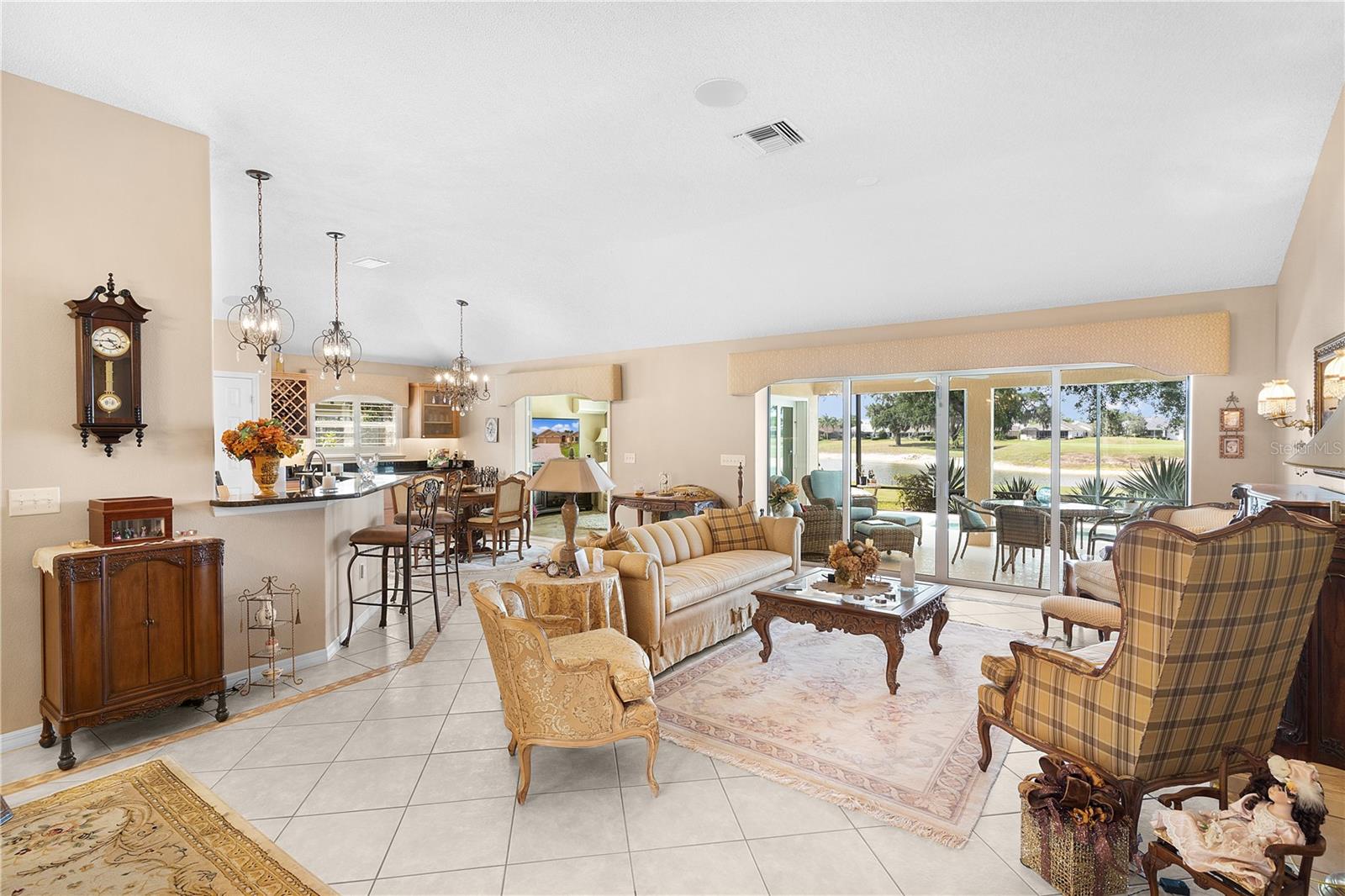 ;
;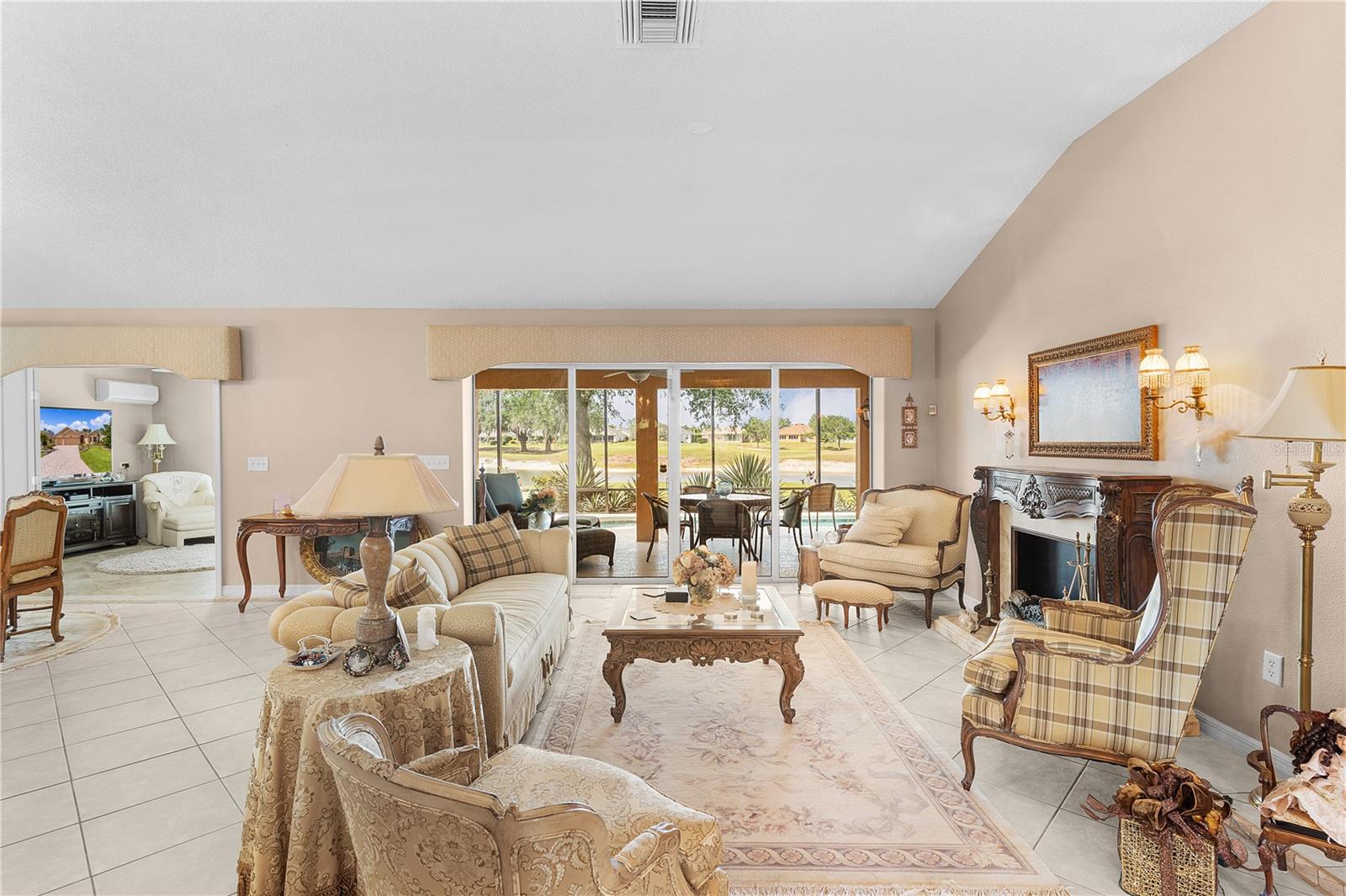 ;
;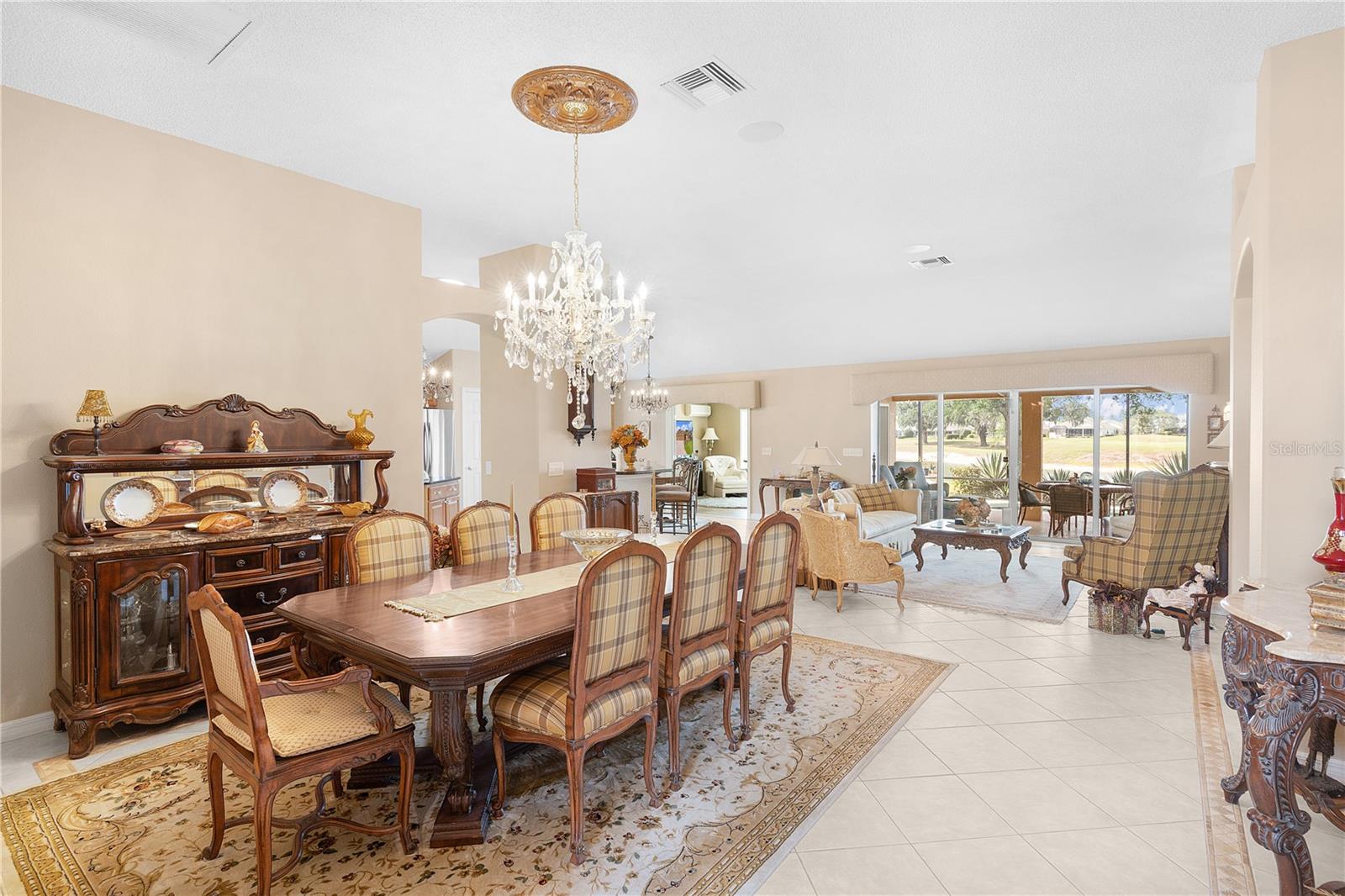 ;
;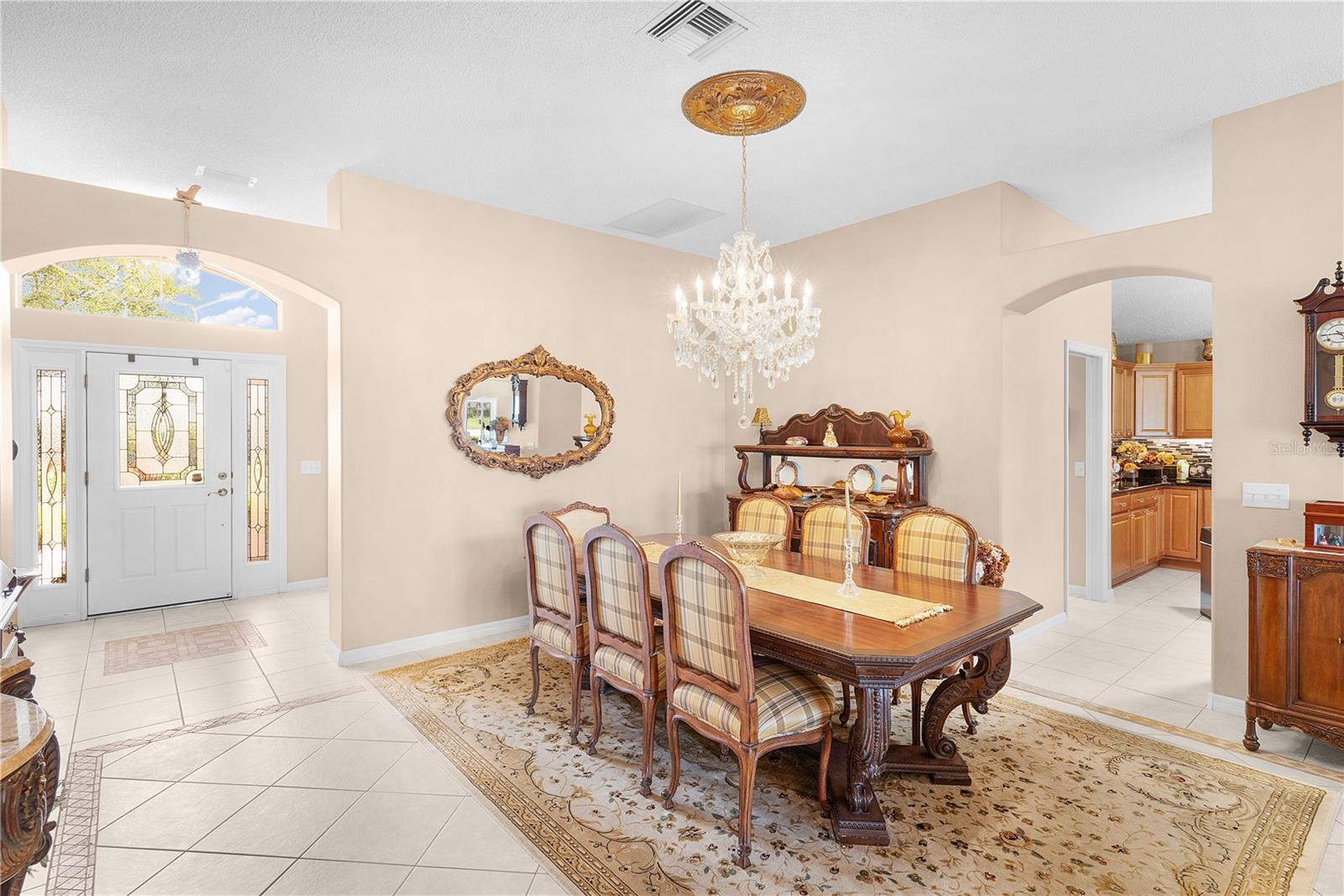 ;
;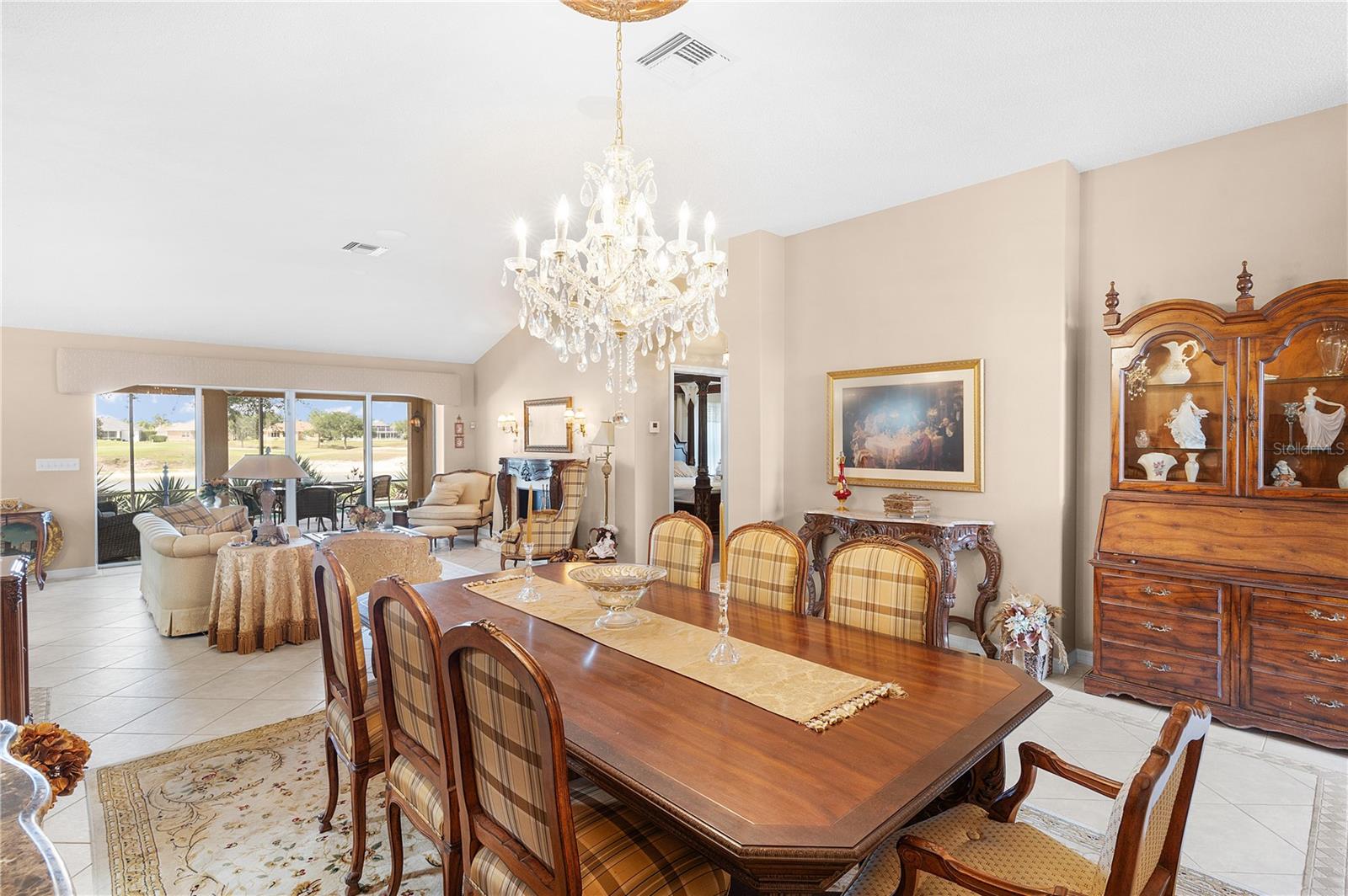 ;
;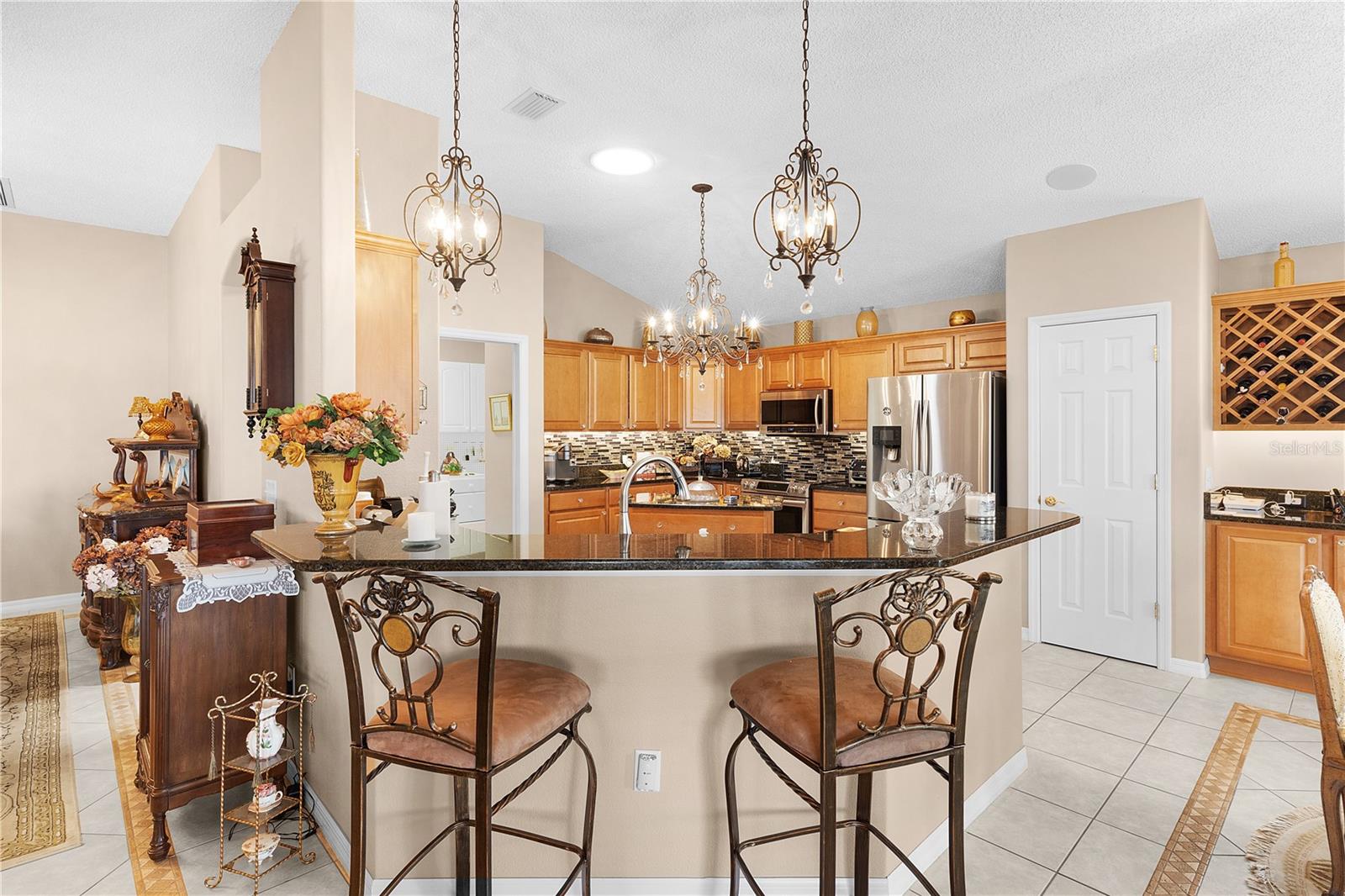 ;
;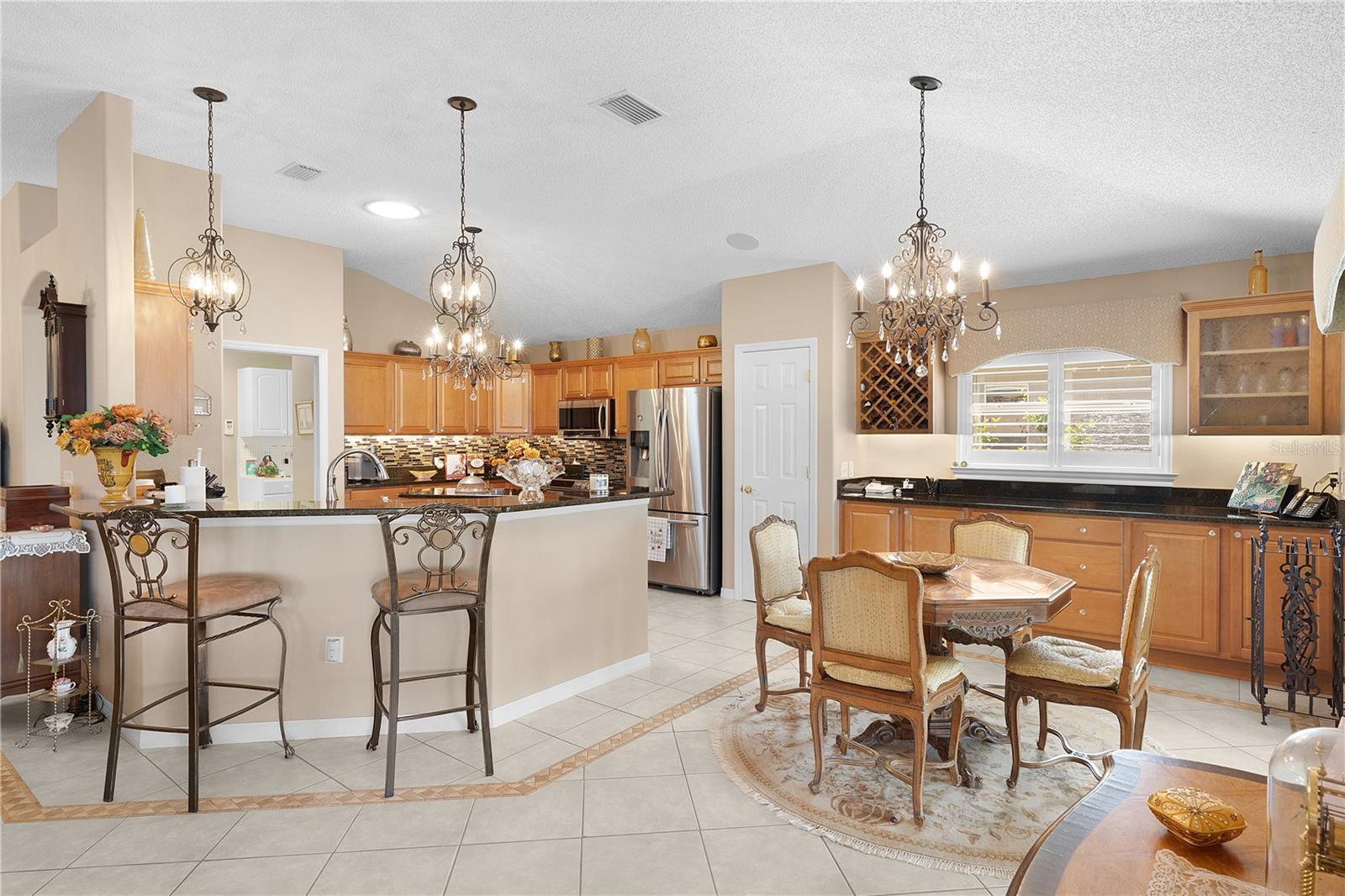 ;
;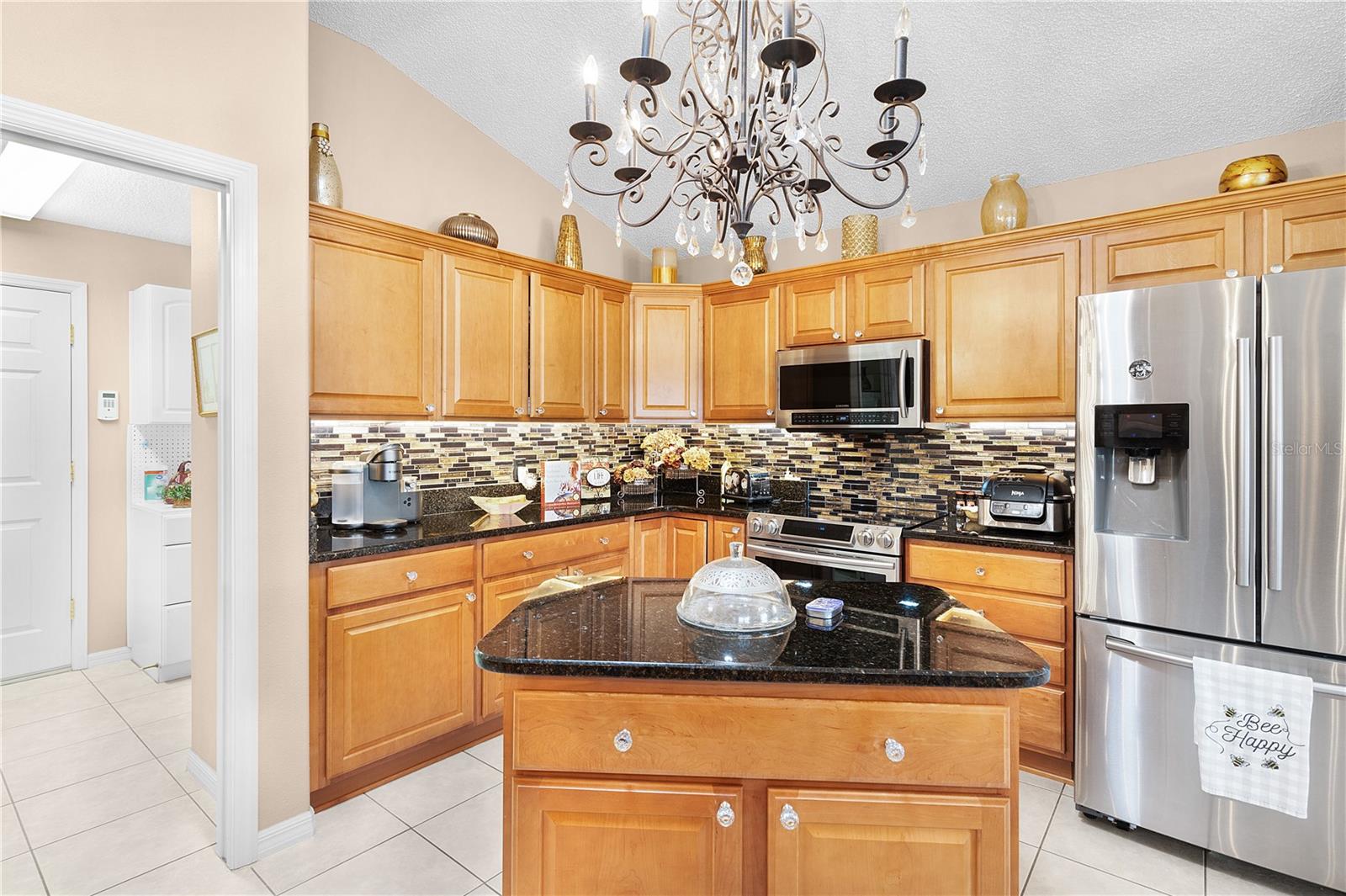 ;
;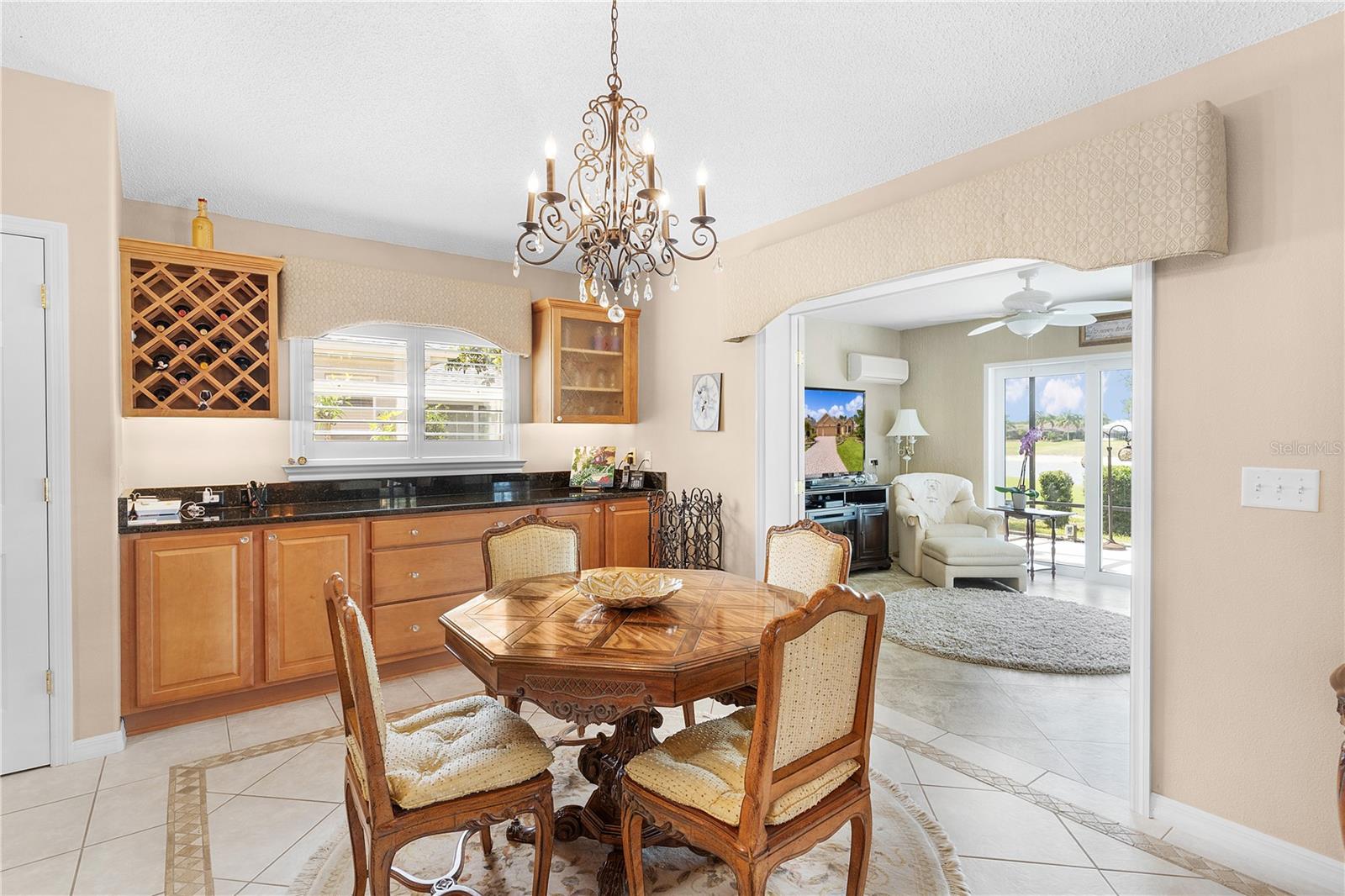 ;
;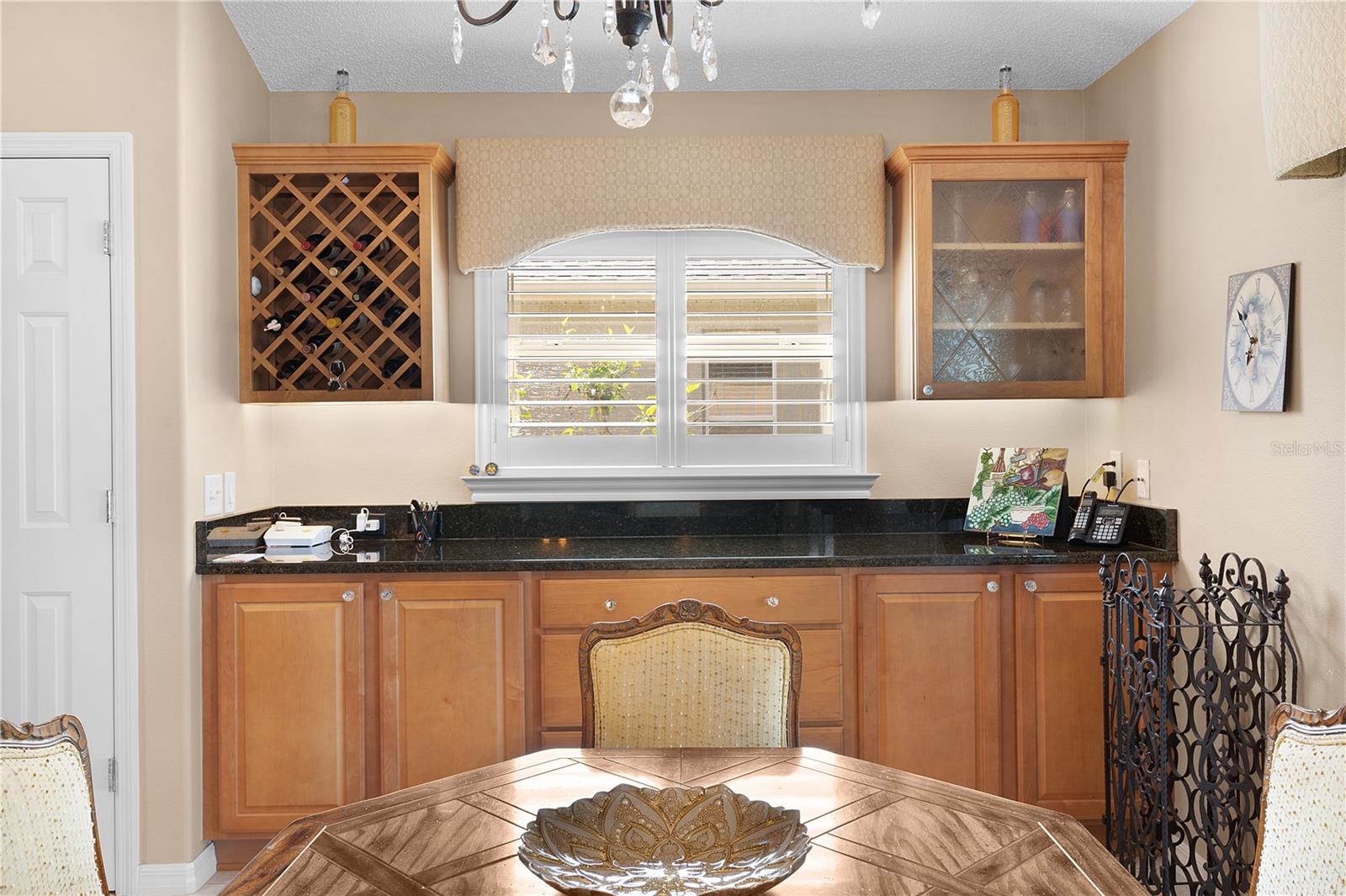 ;
;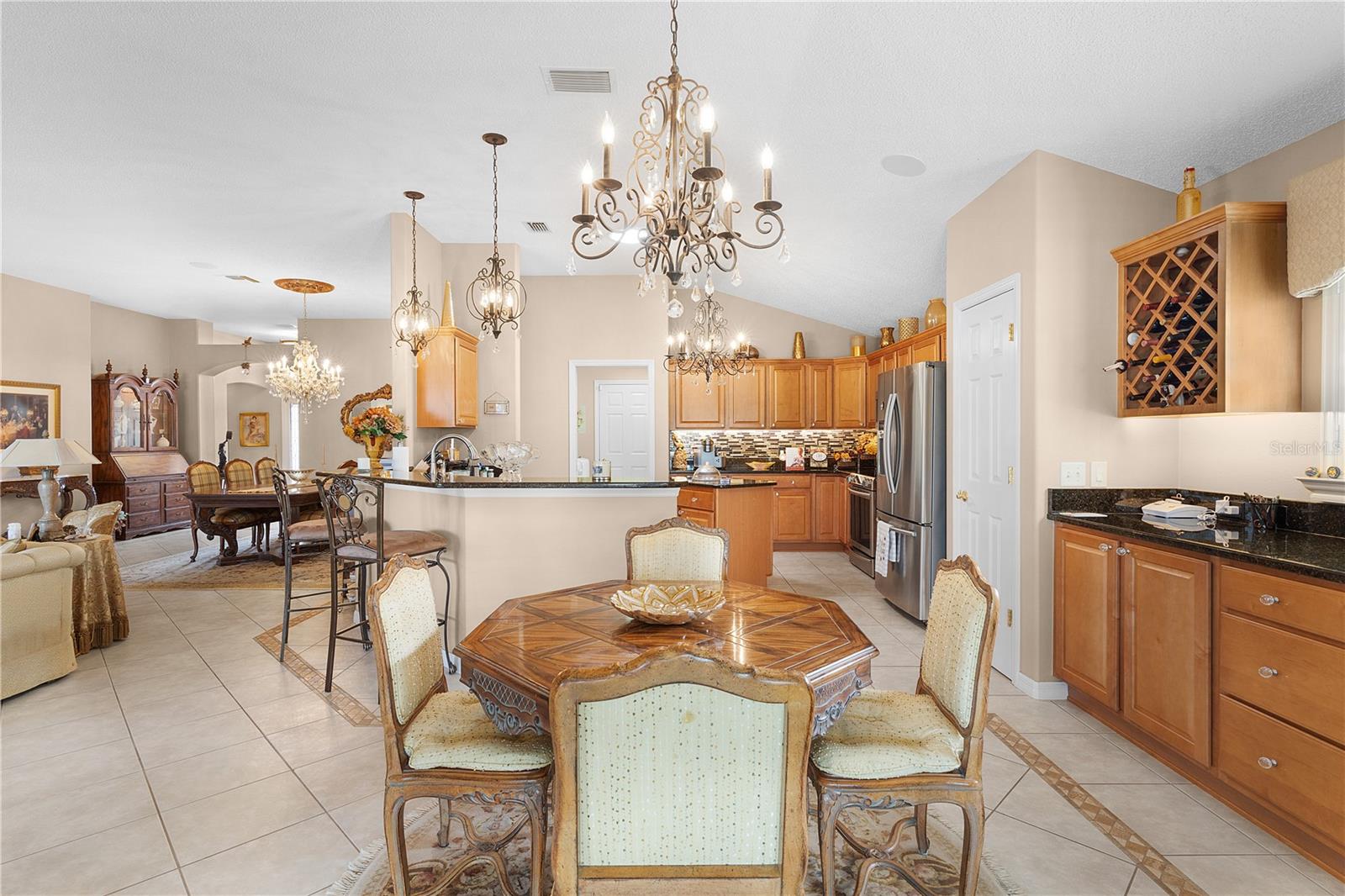 ;
;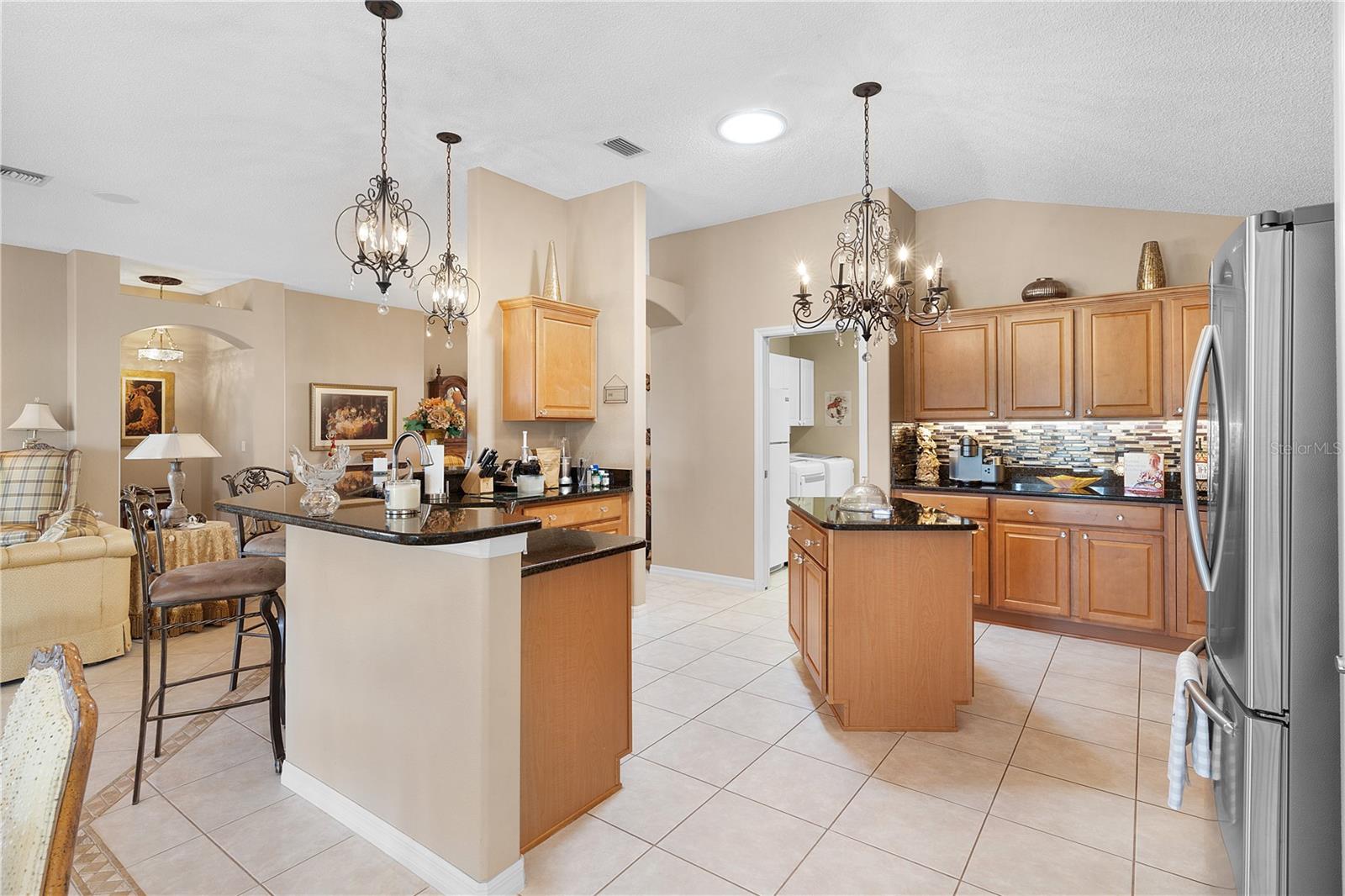 ;
;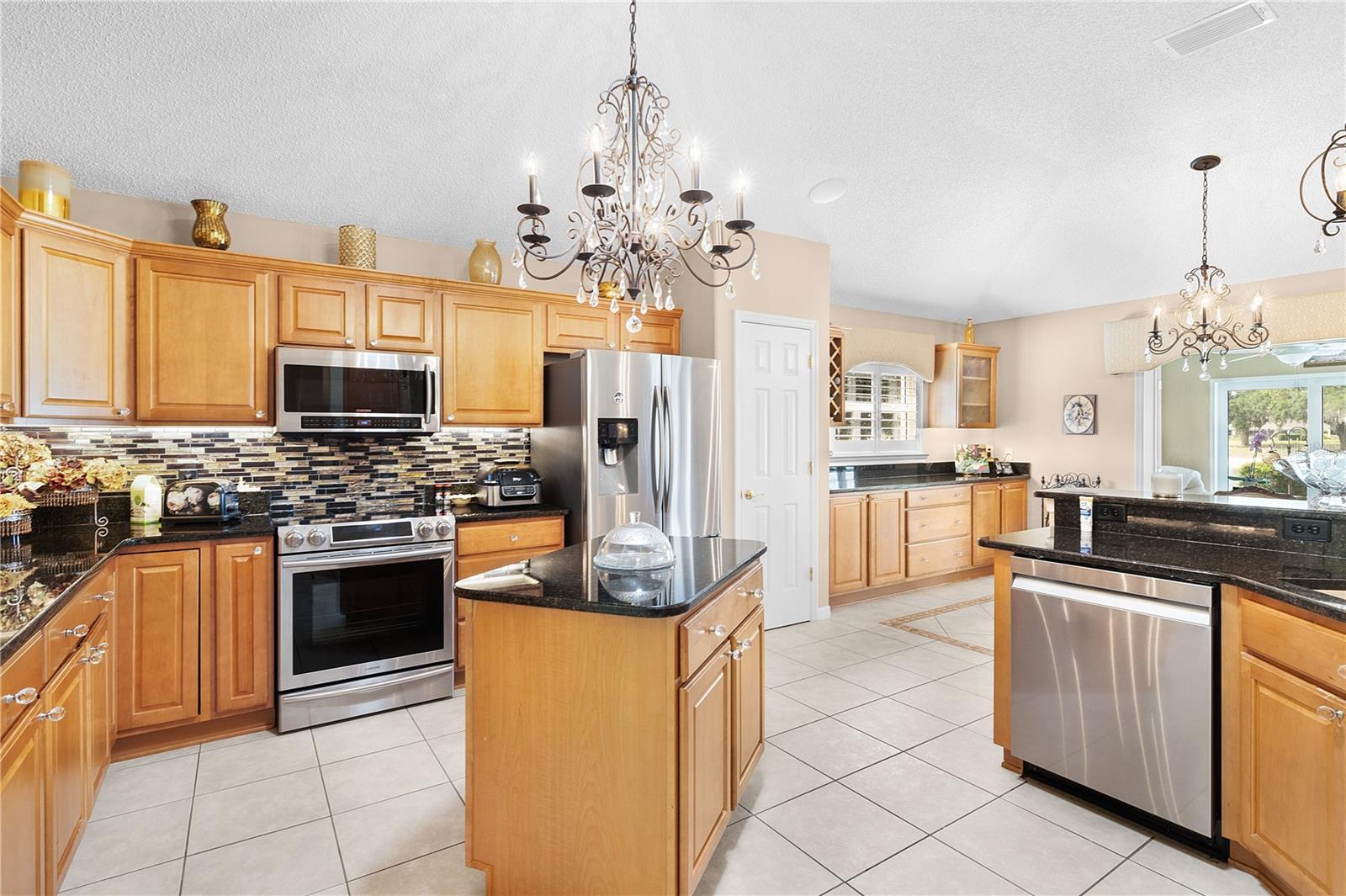 ;
;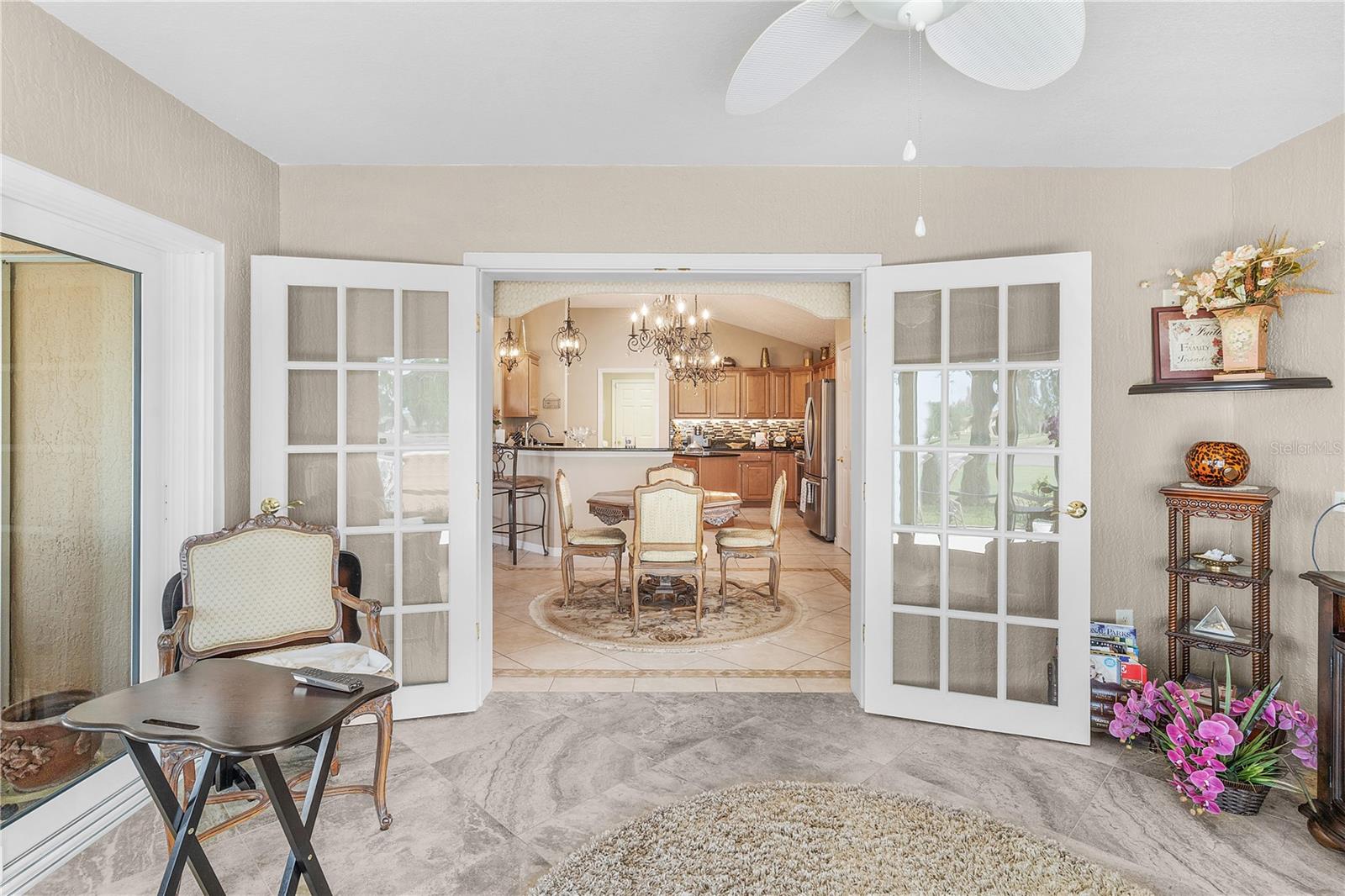 ;
;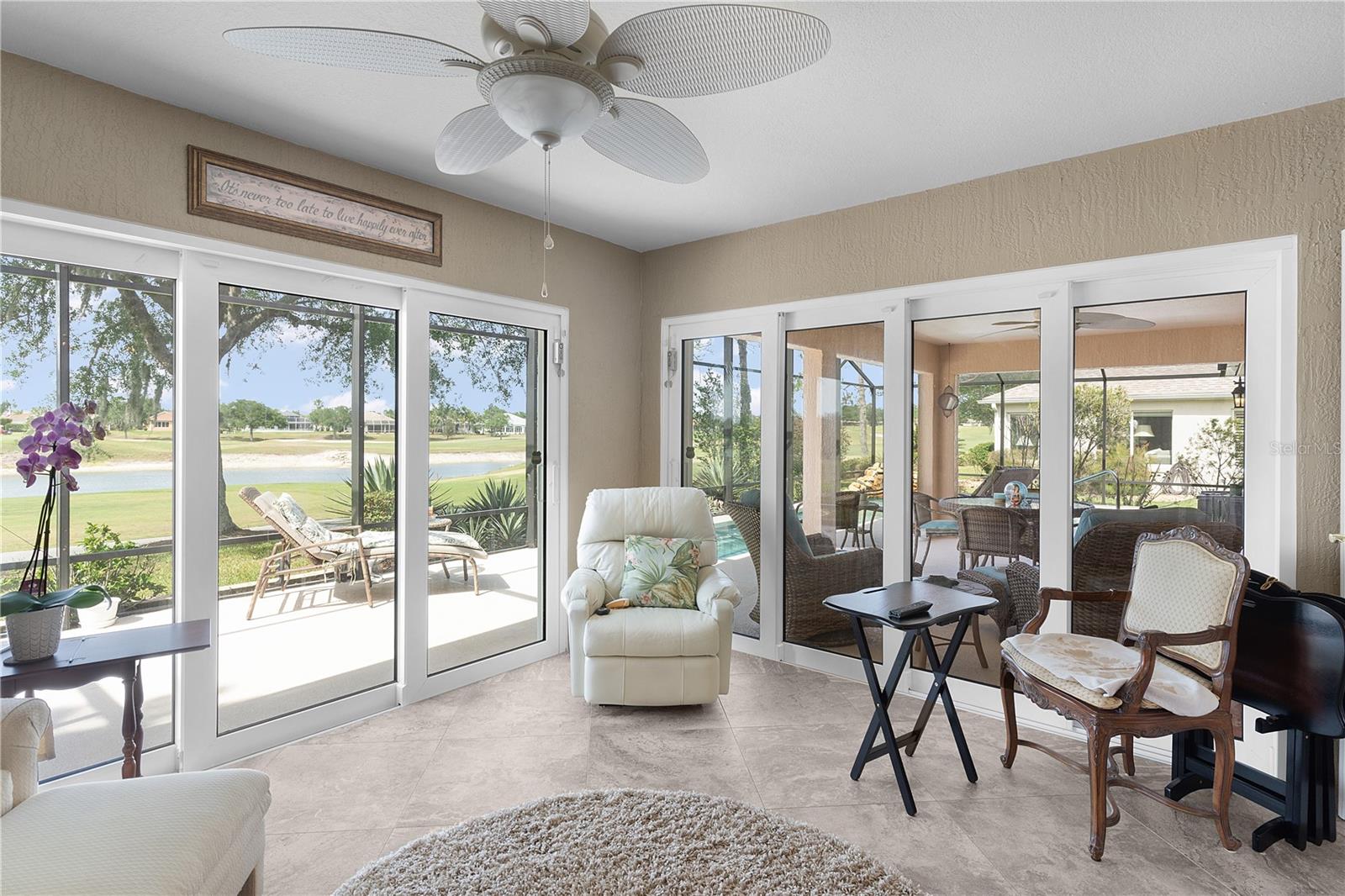 ;
;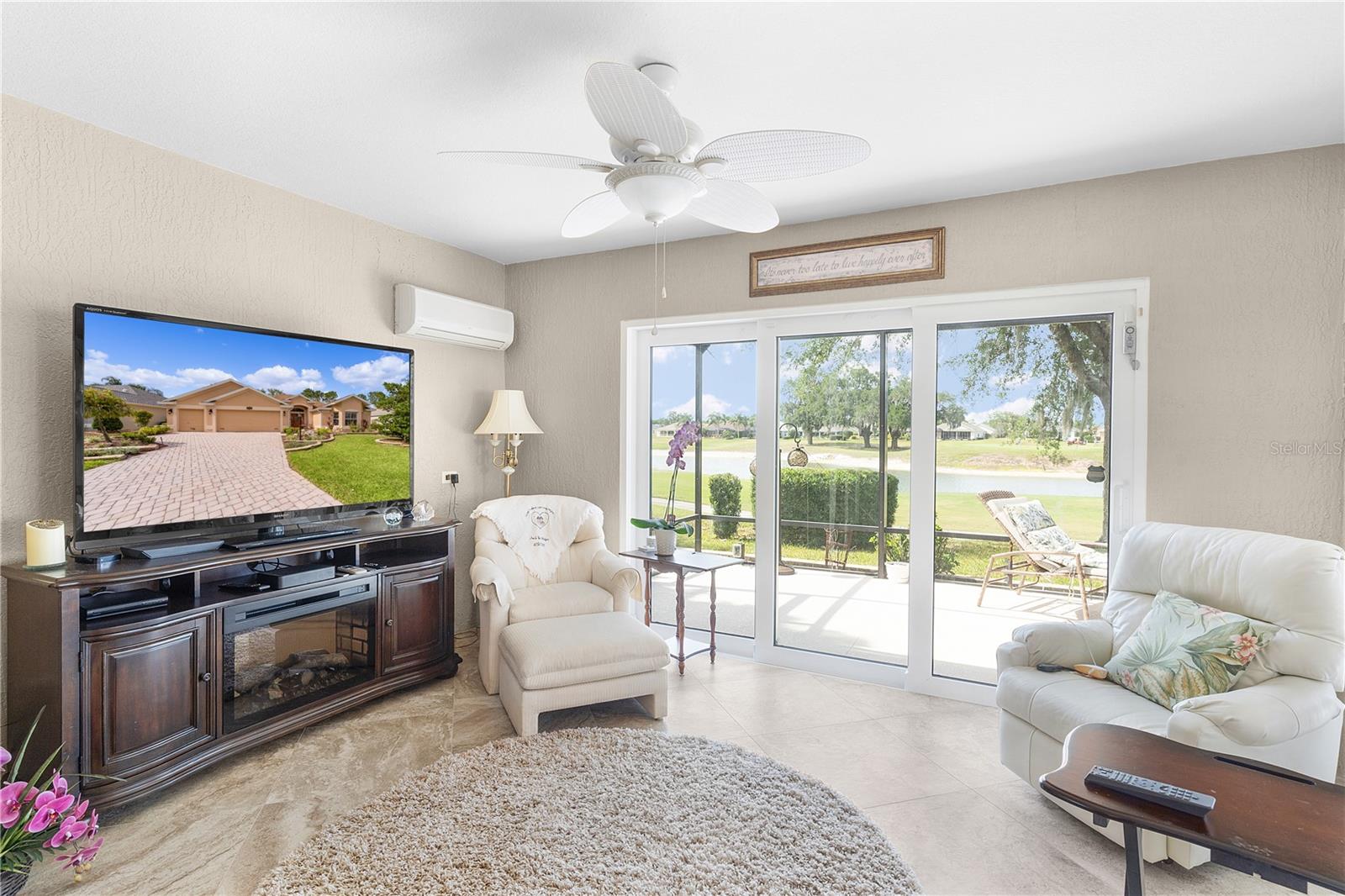 ;
;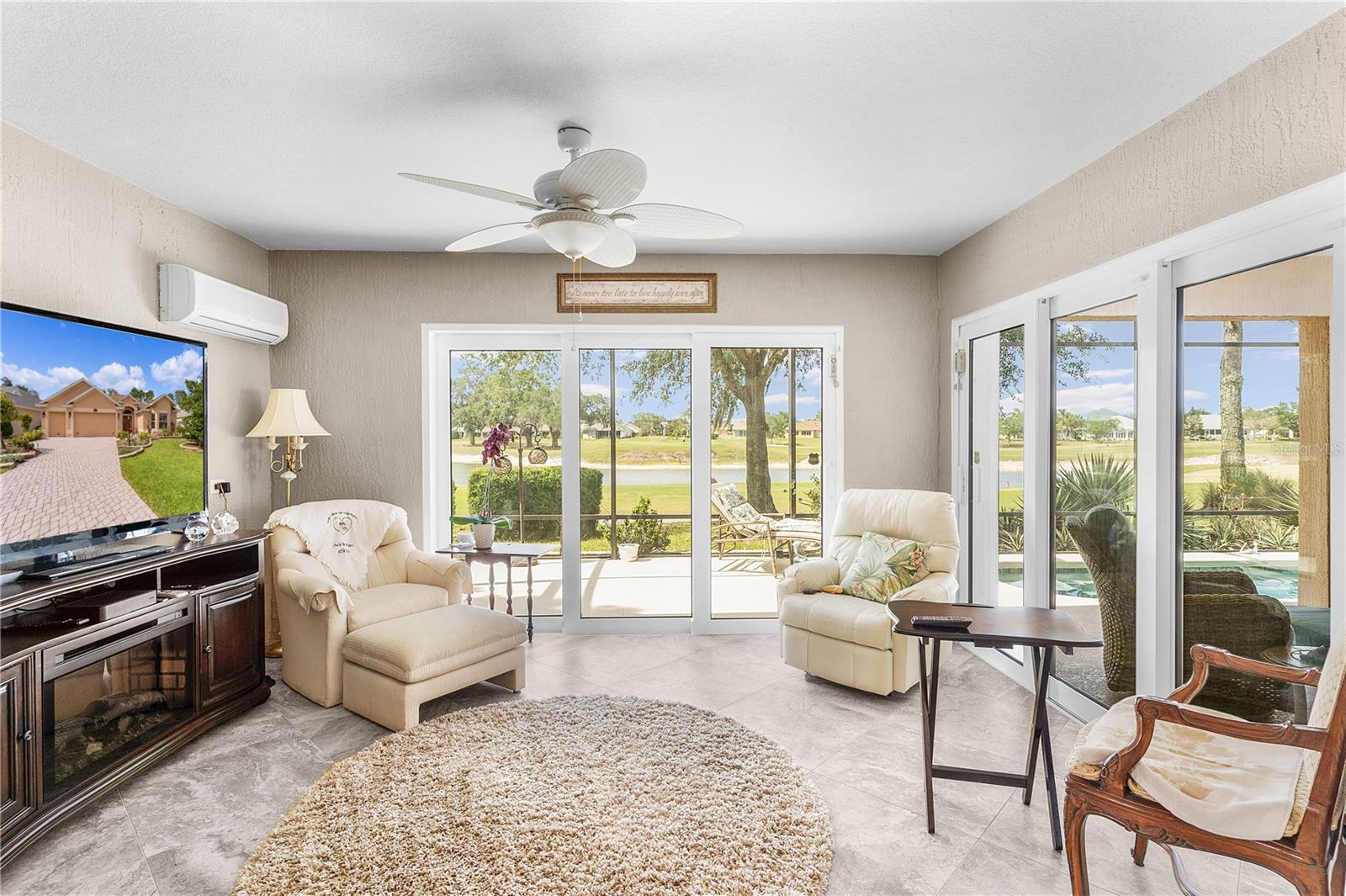 ;
;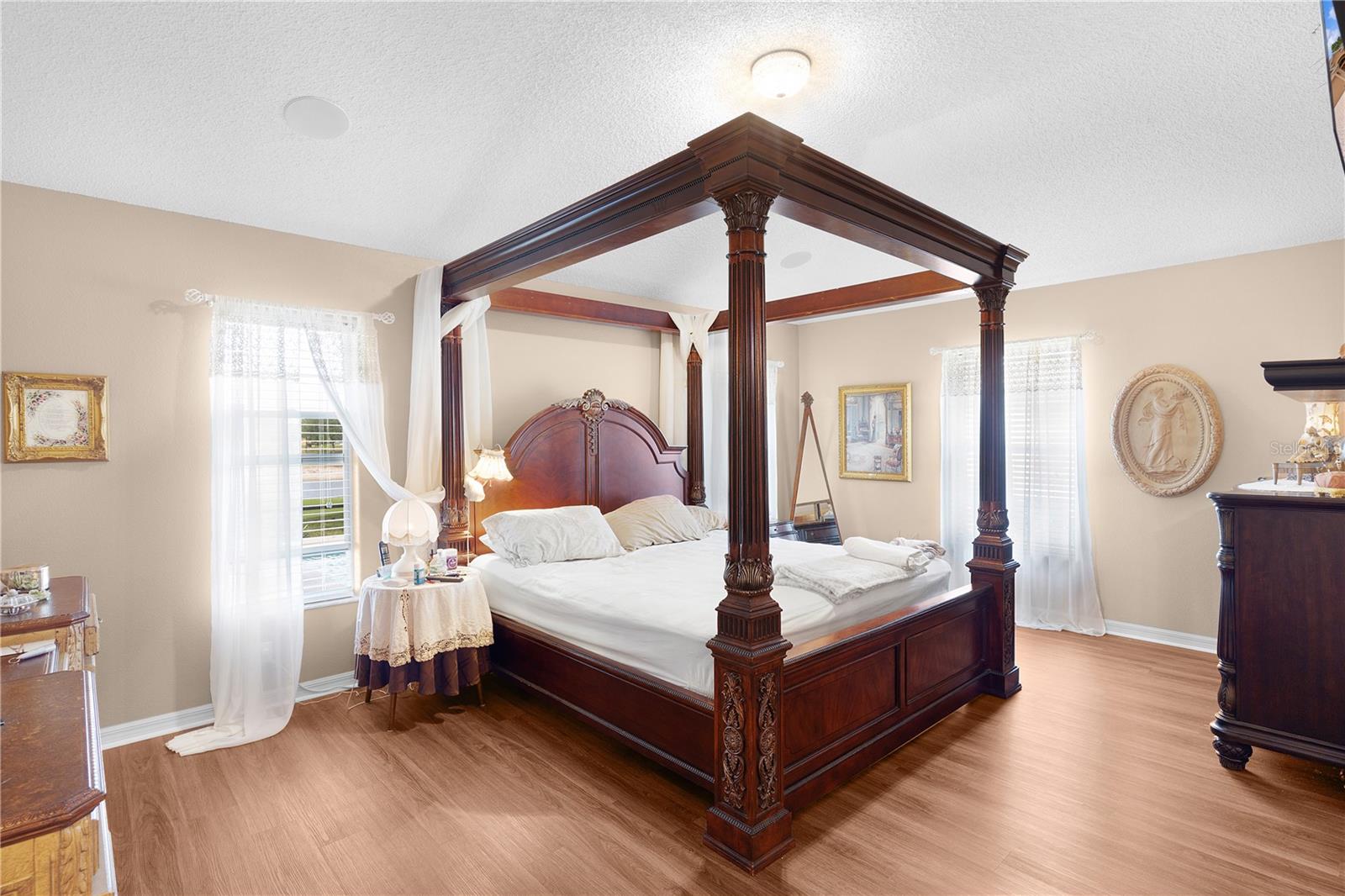 ;
; ;
;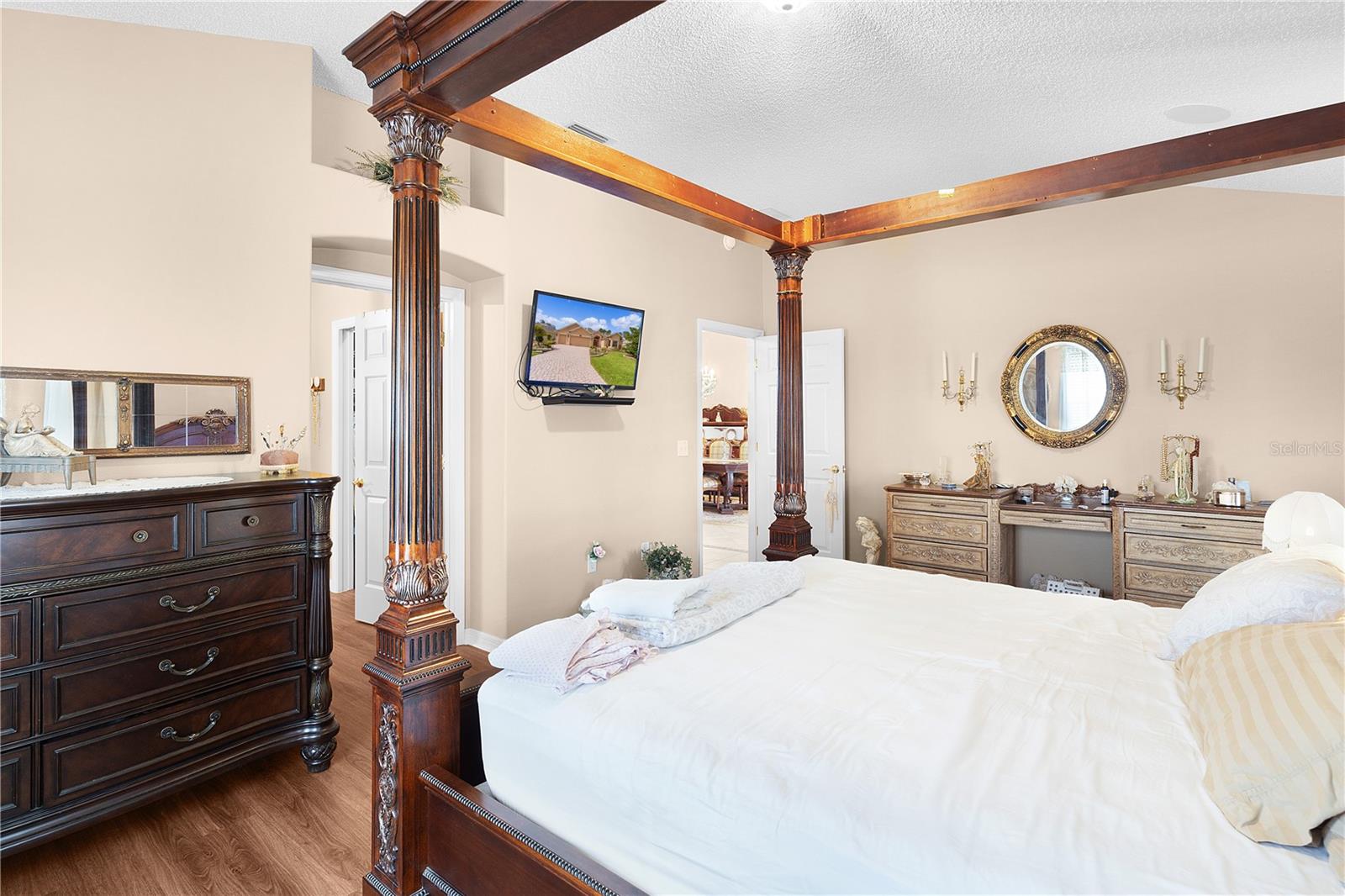 ;
;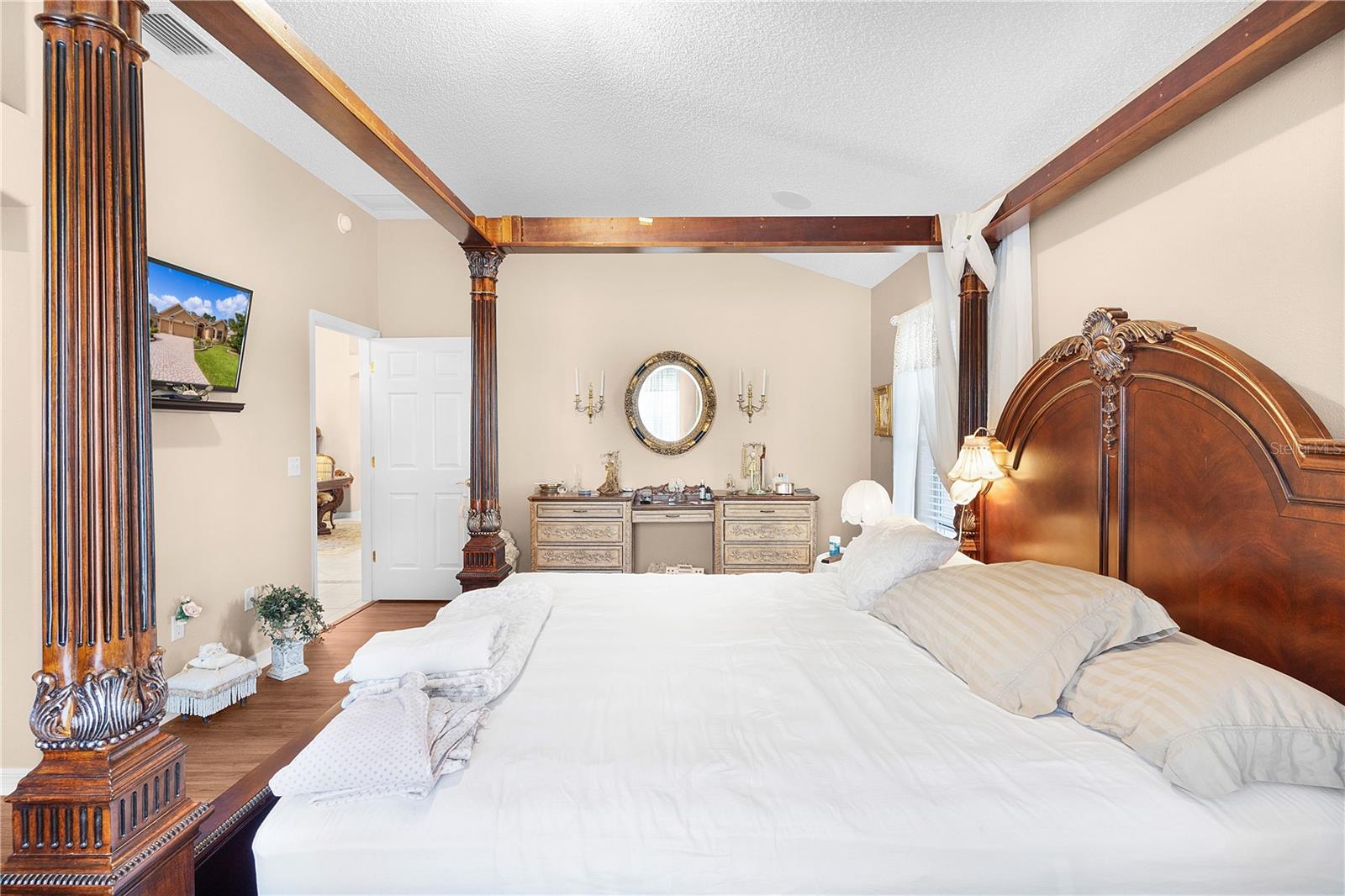 ;
;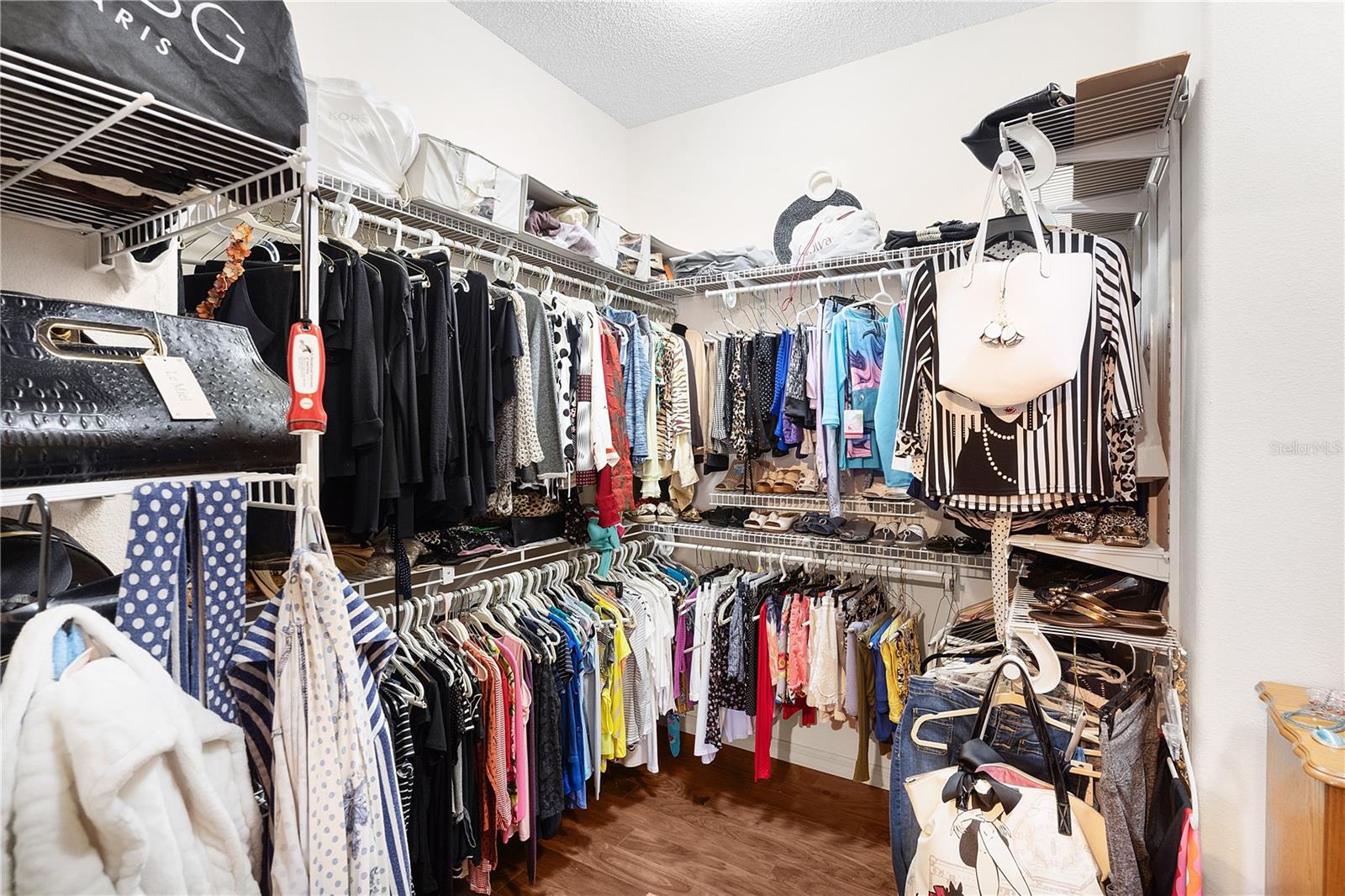 ;
;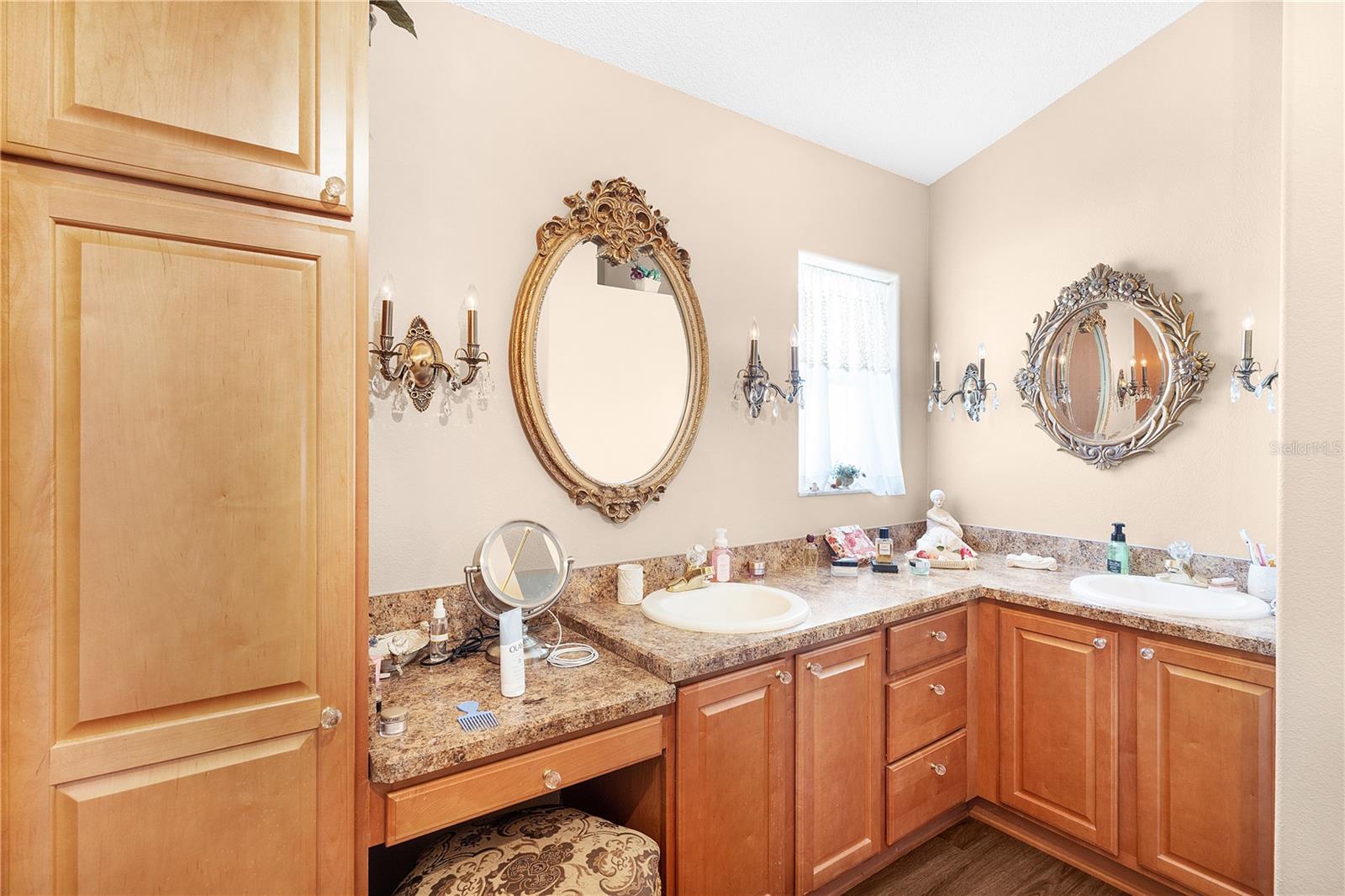 ;
;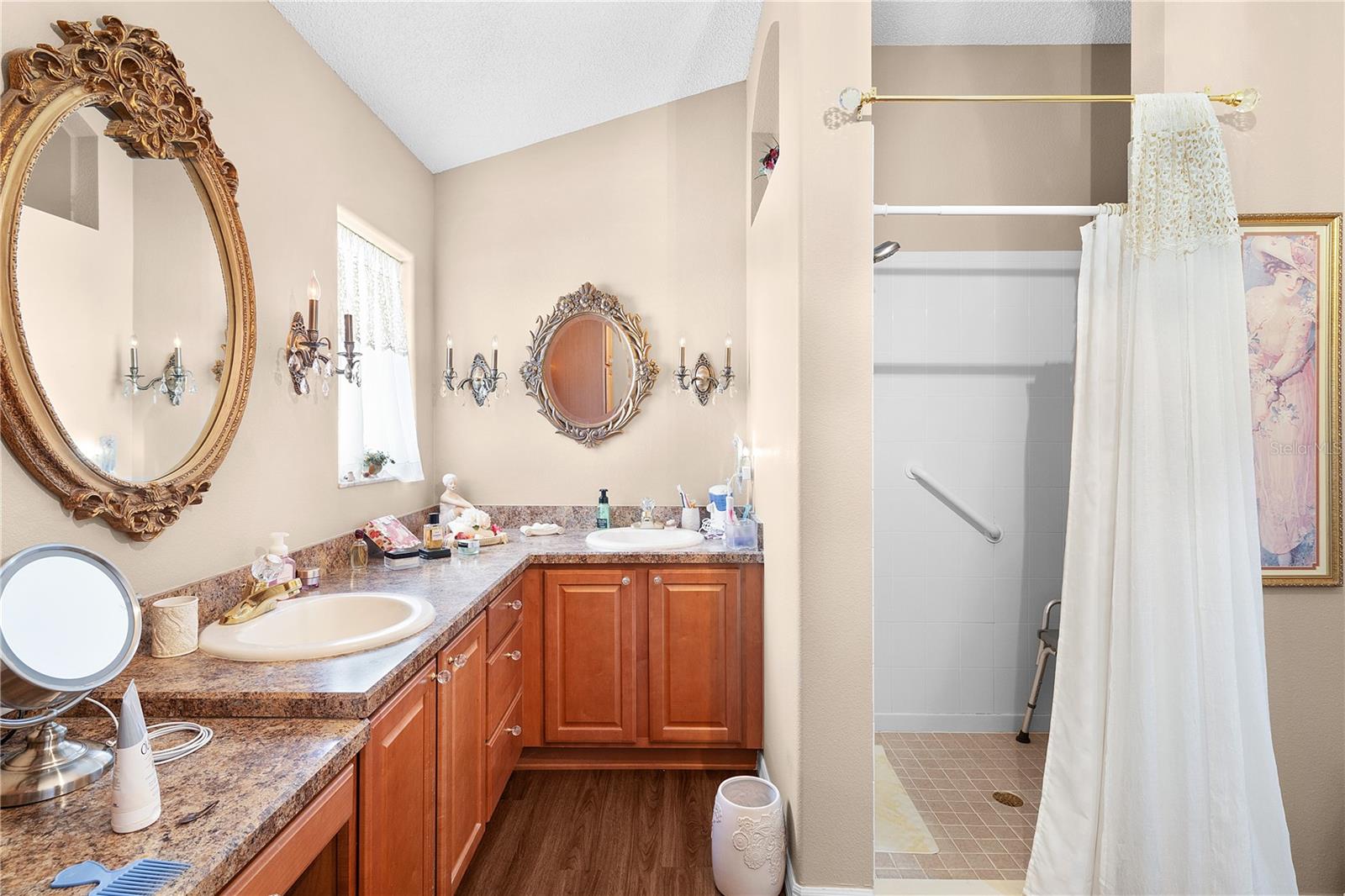 ;
;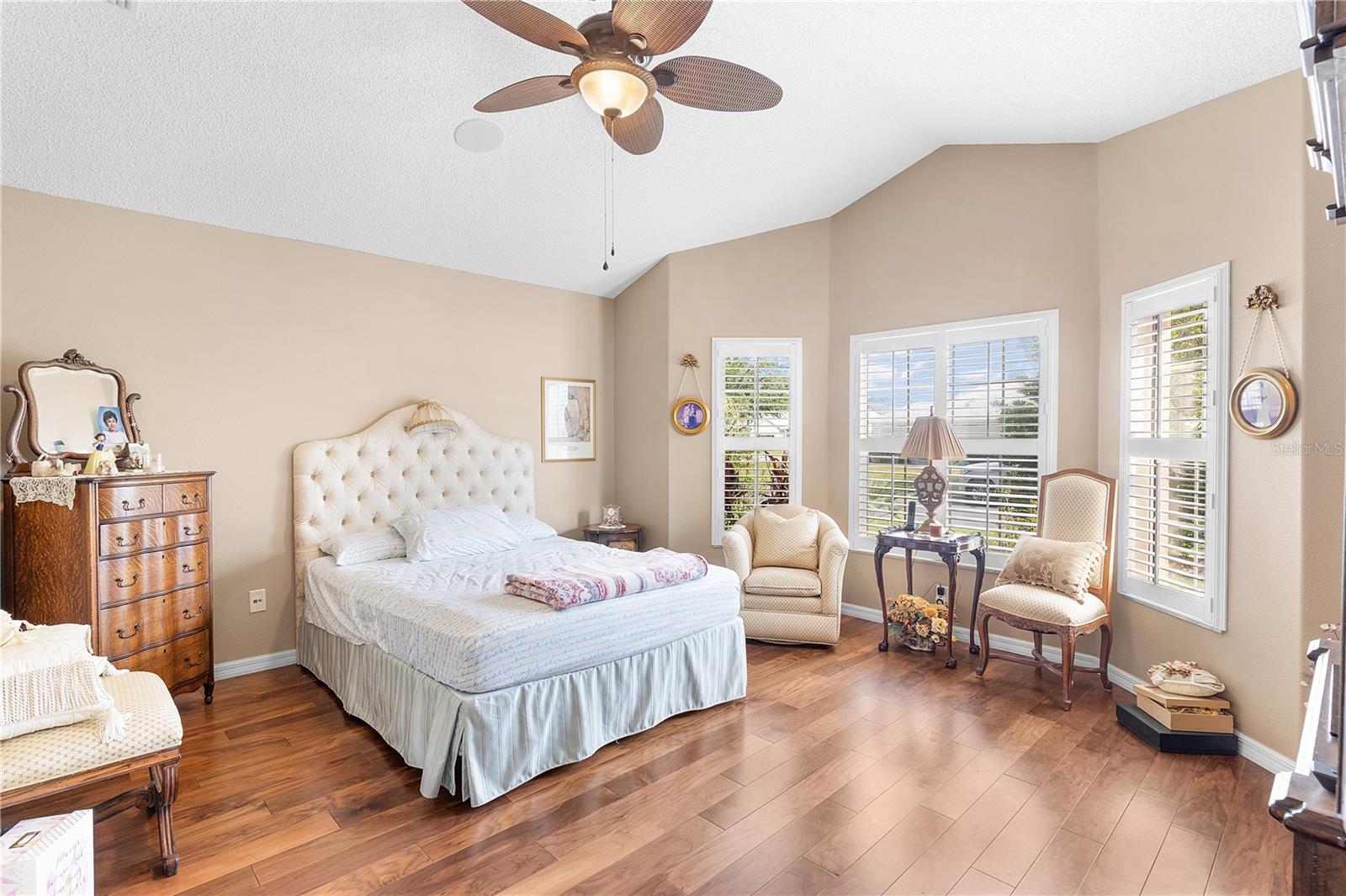 ;
;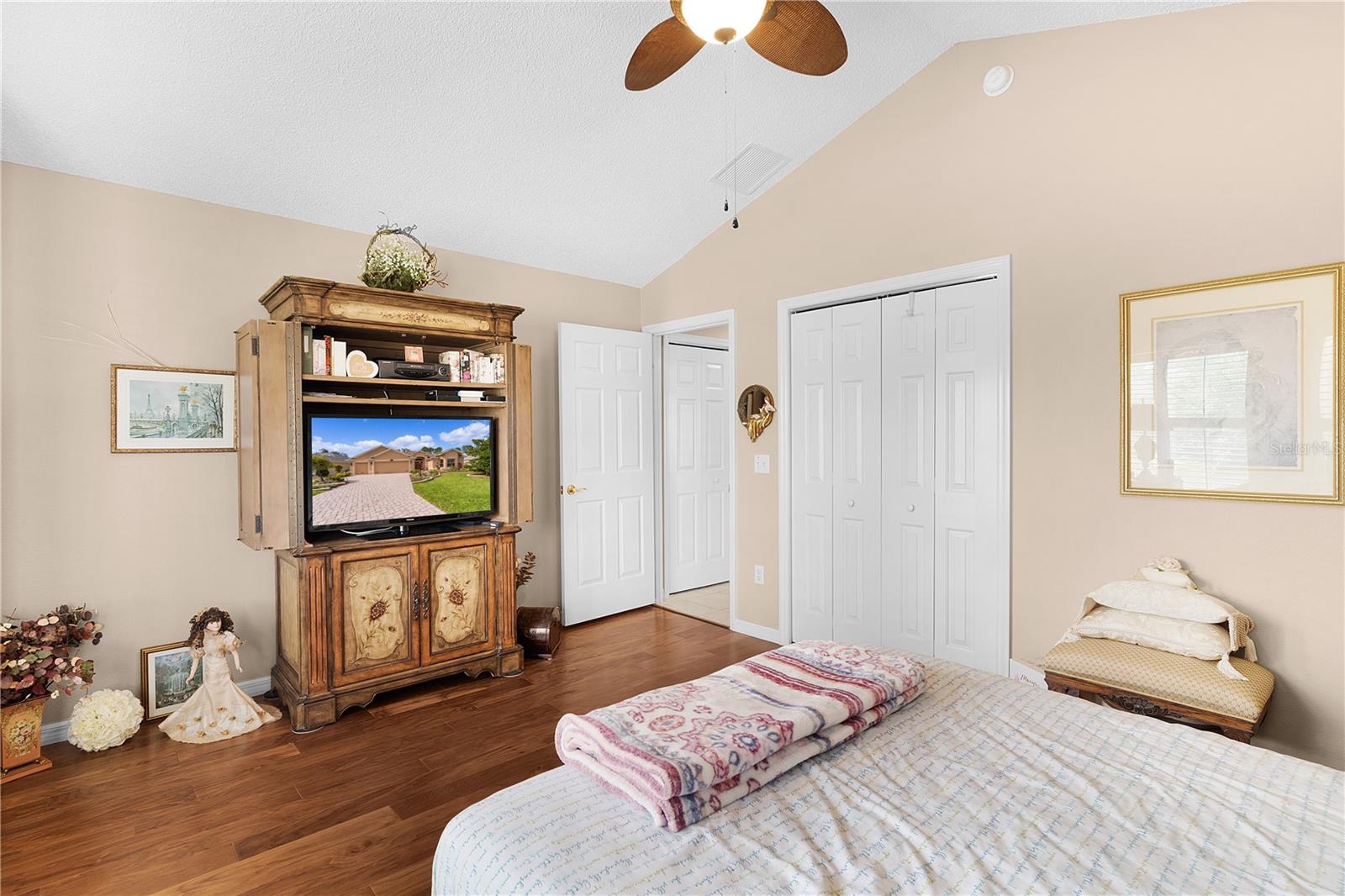 ;
;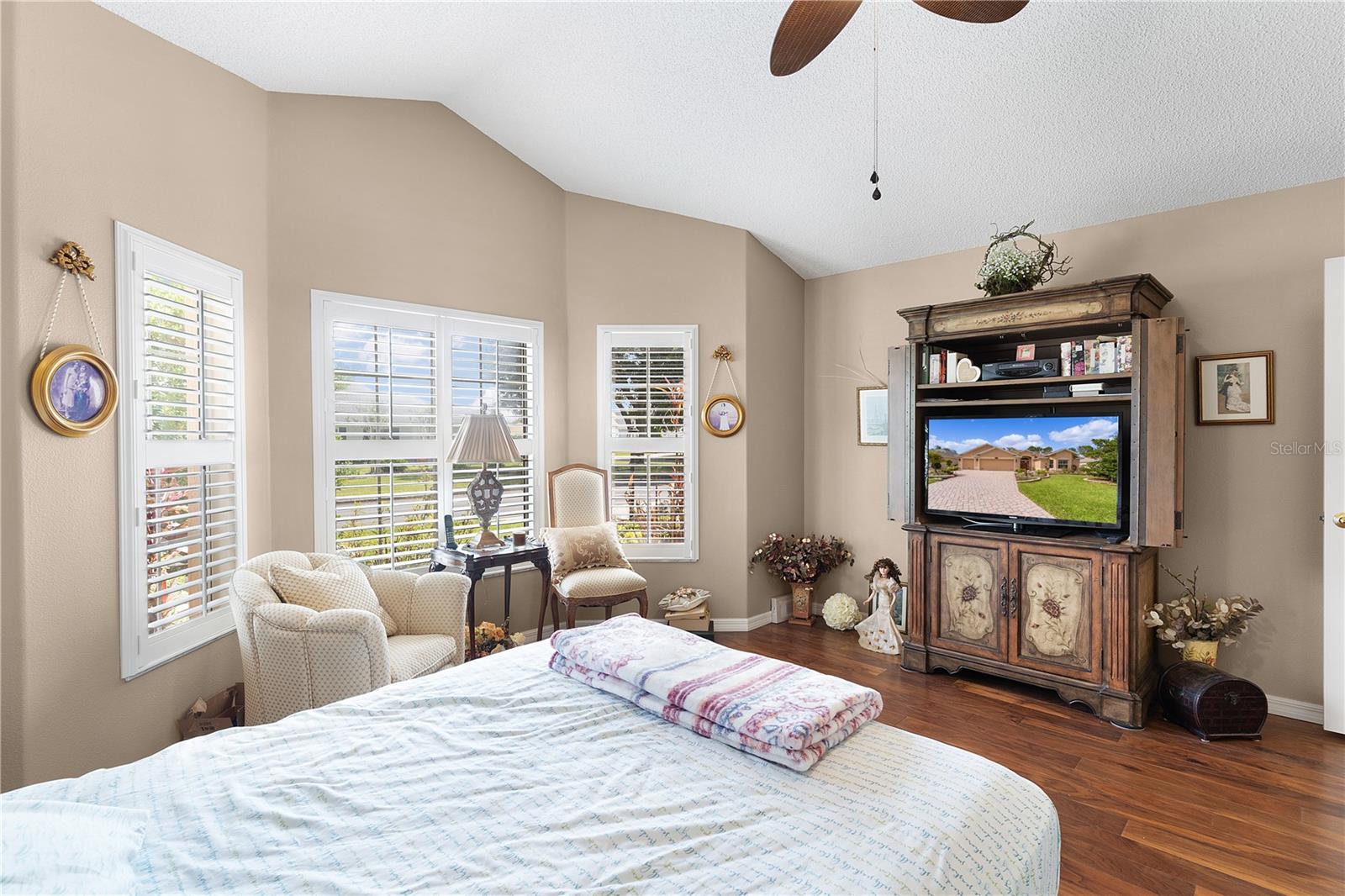 ;
;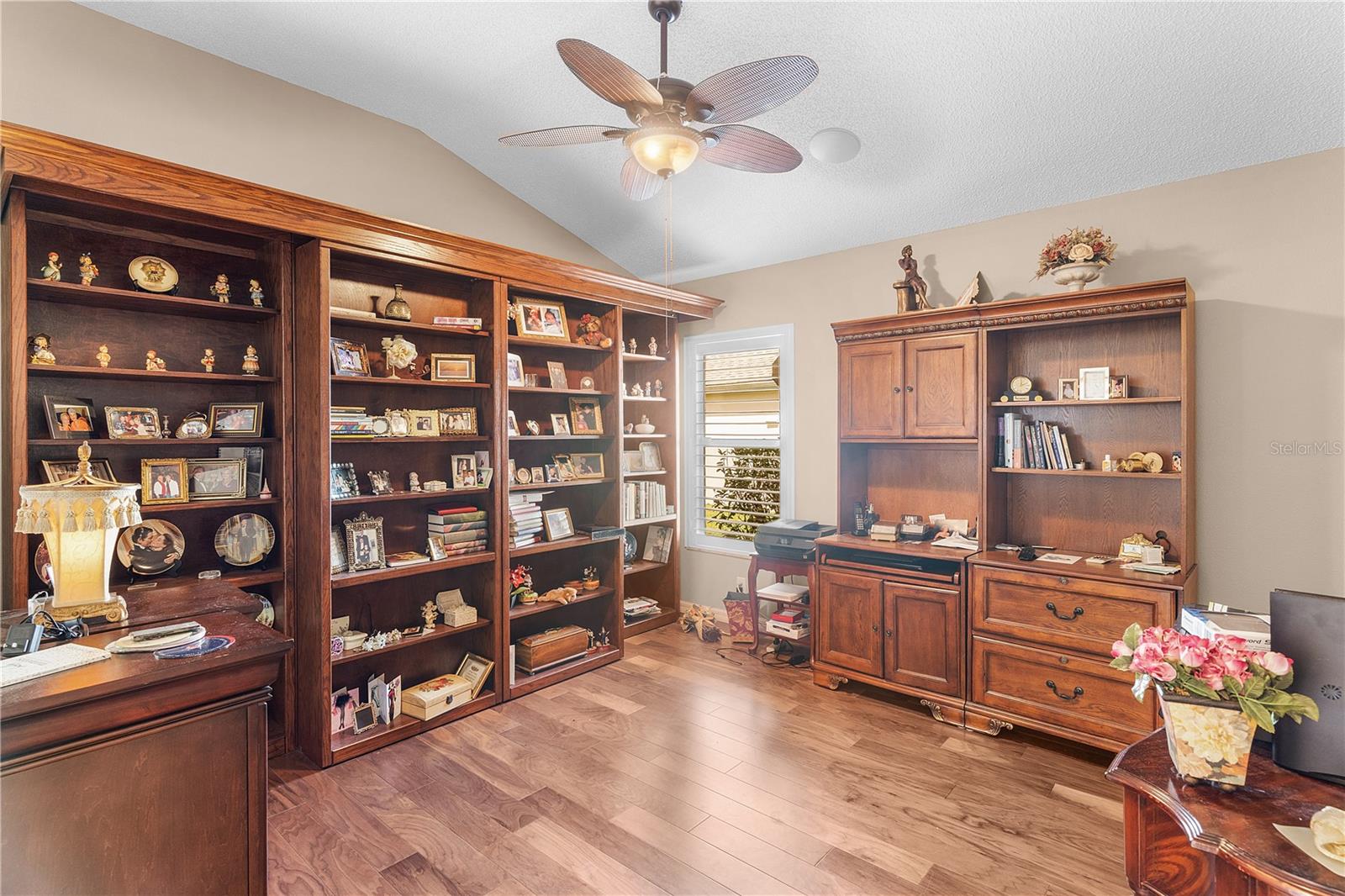 ;
;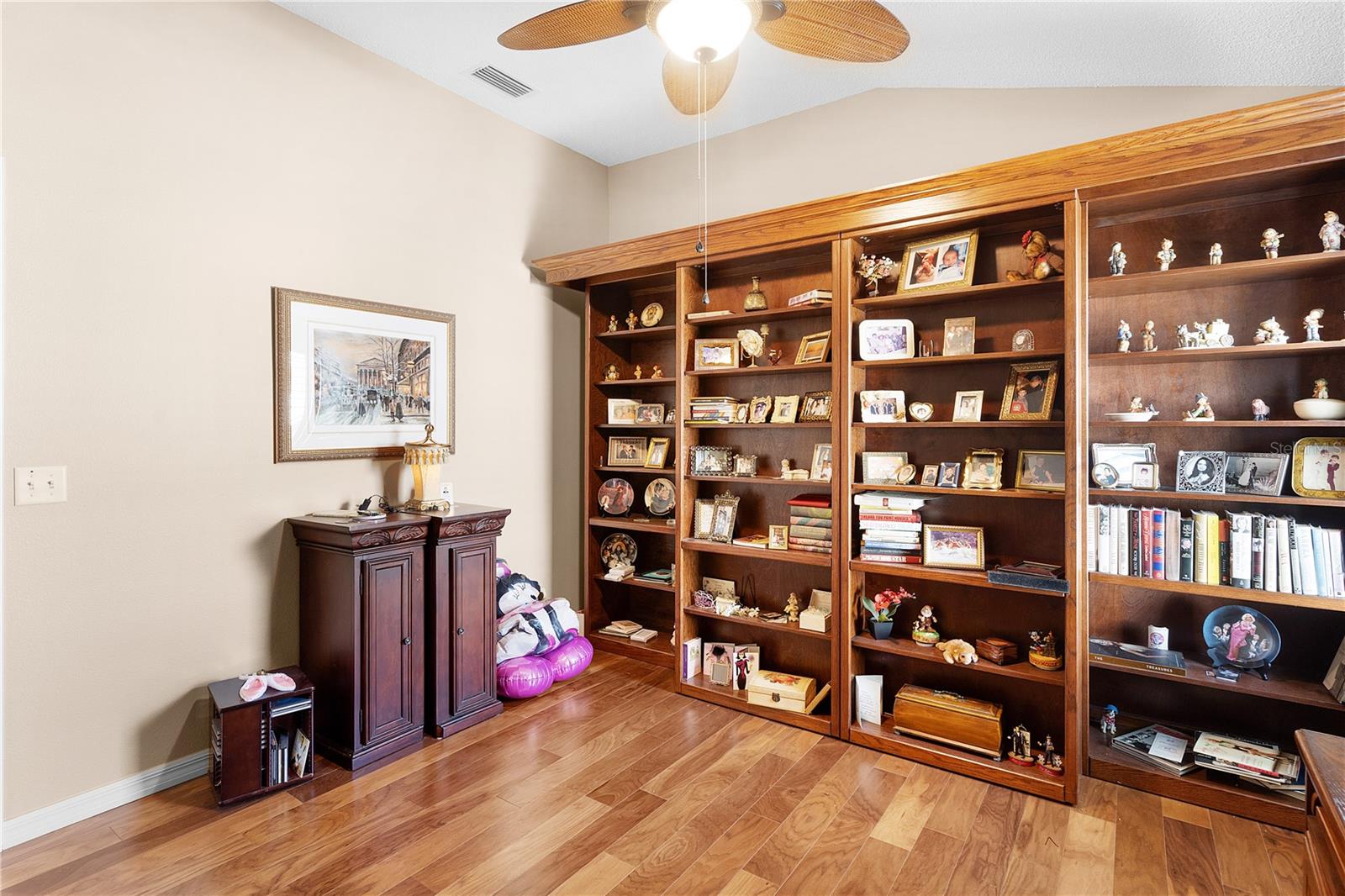 ;
;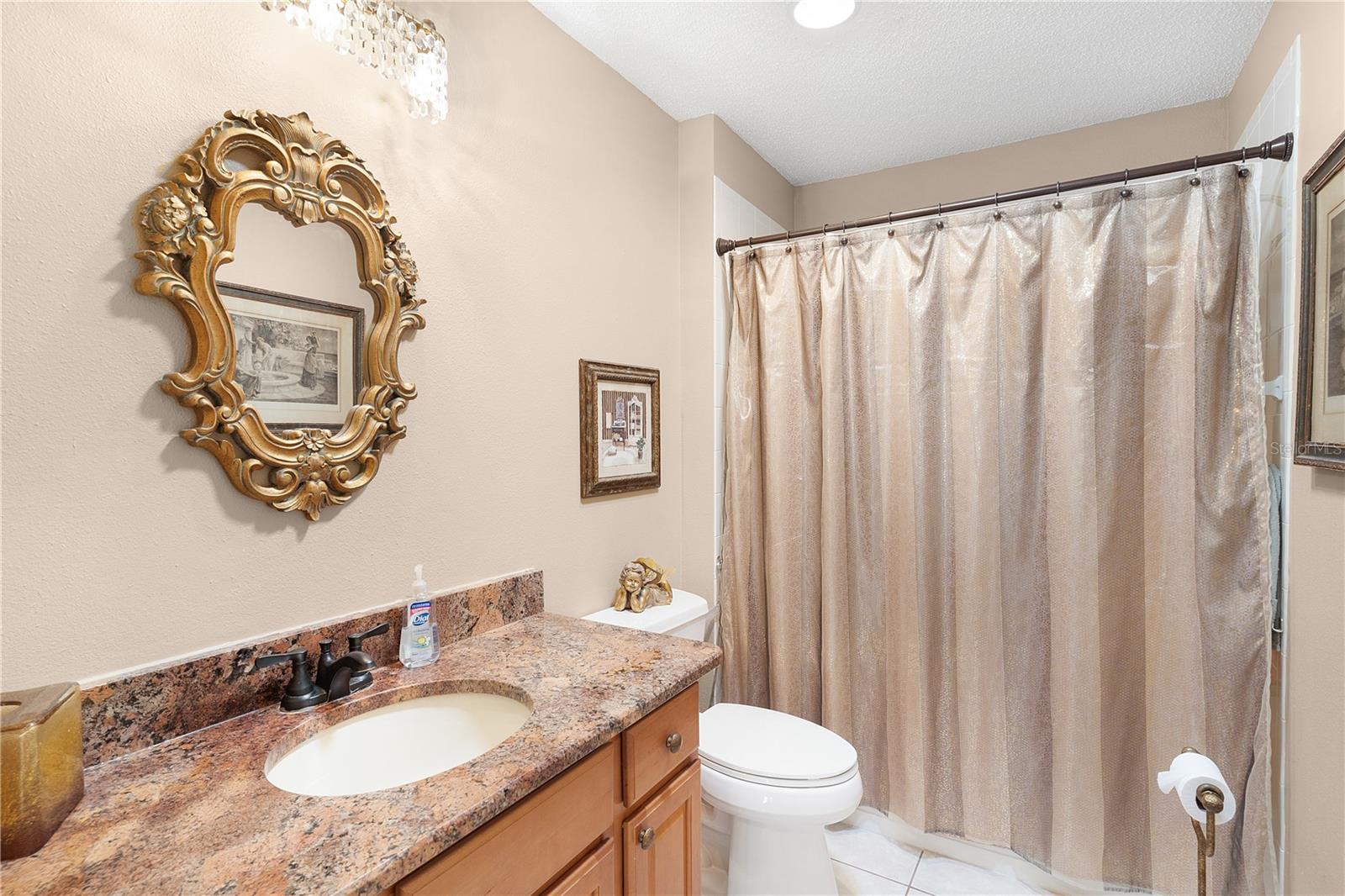 ;
;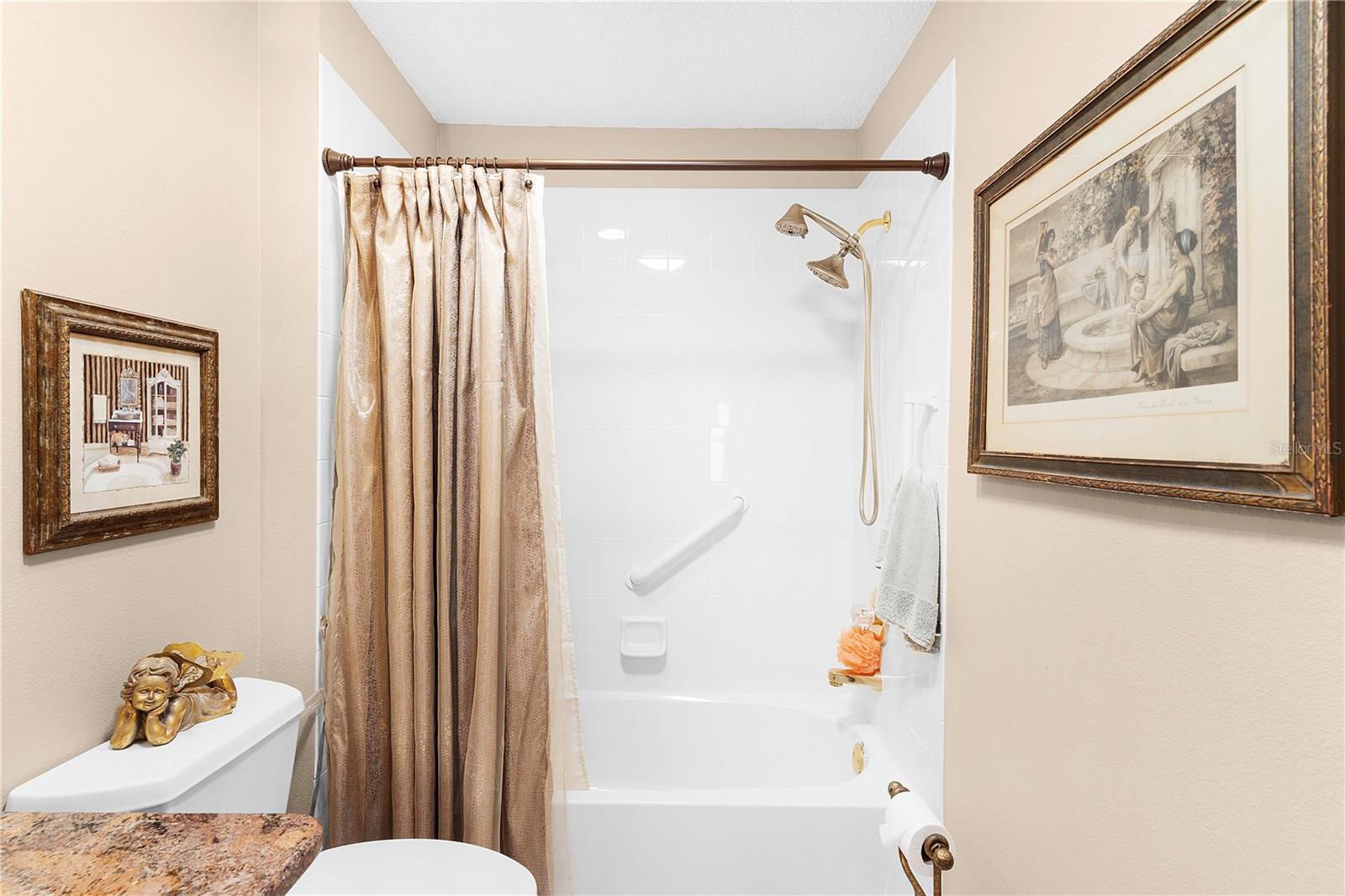 ;
;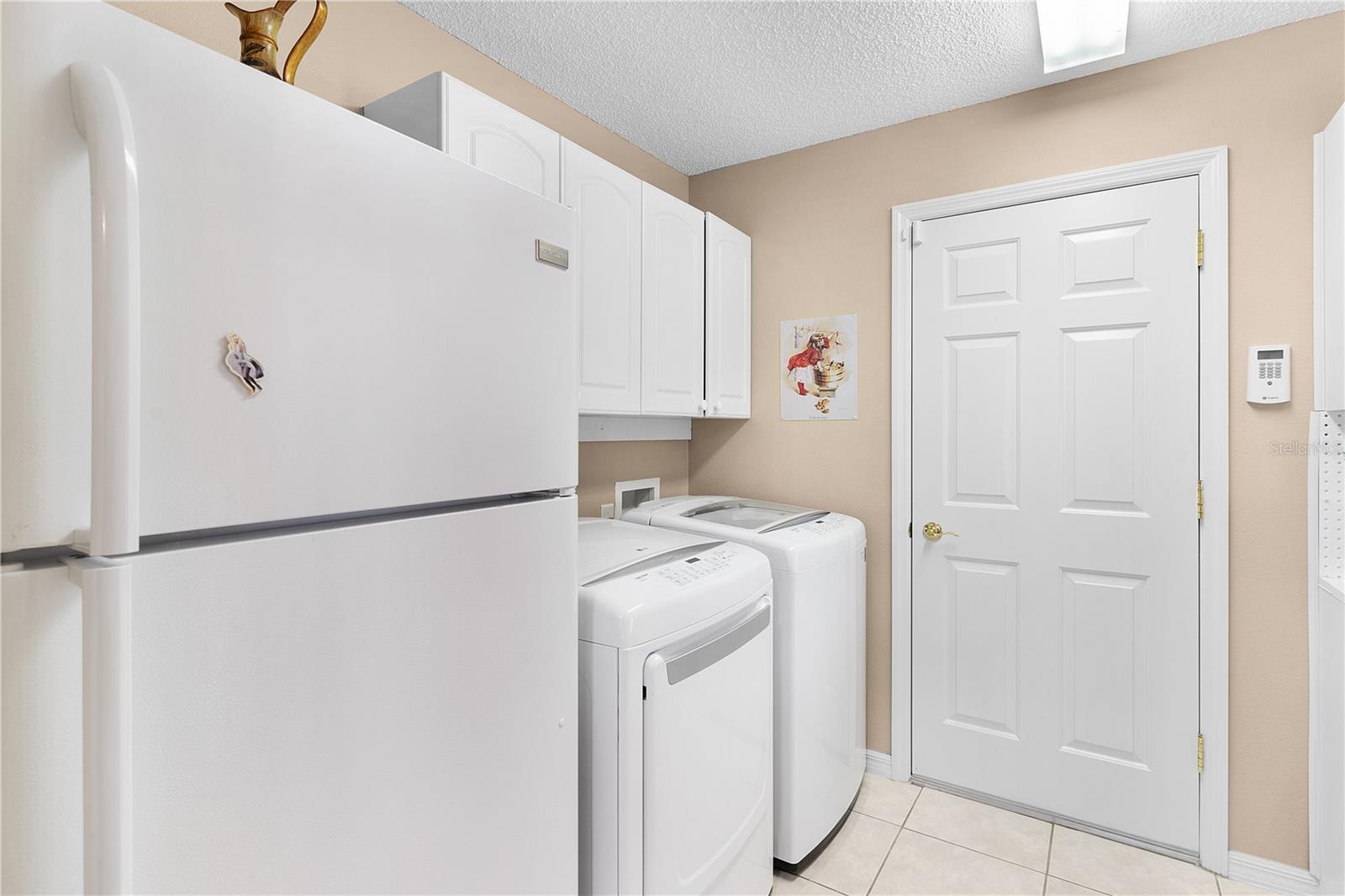 ;
;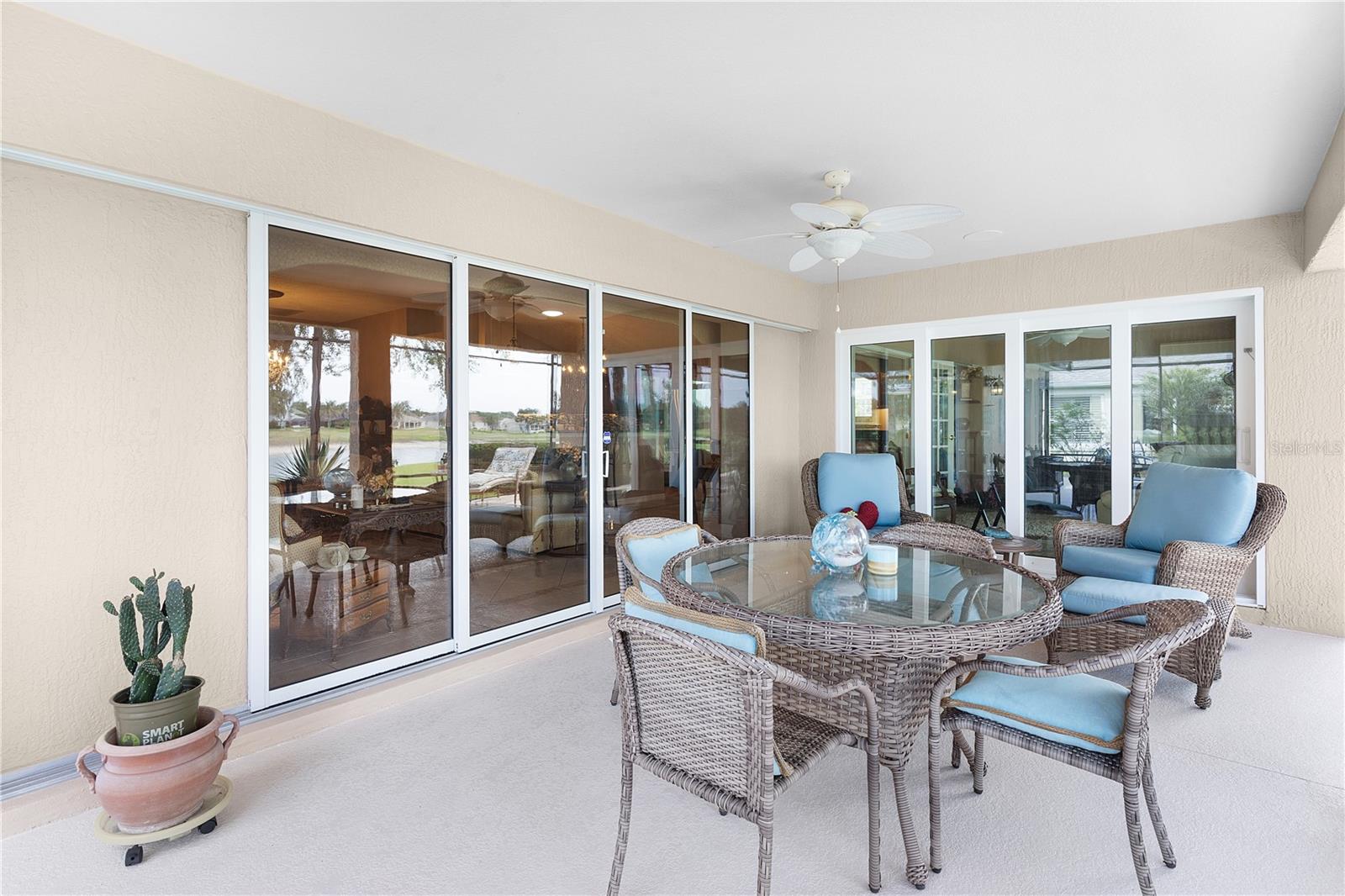 ;
;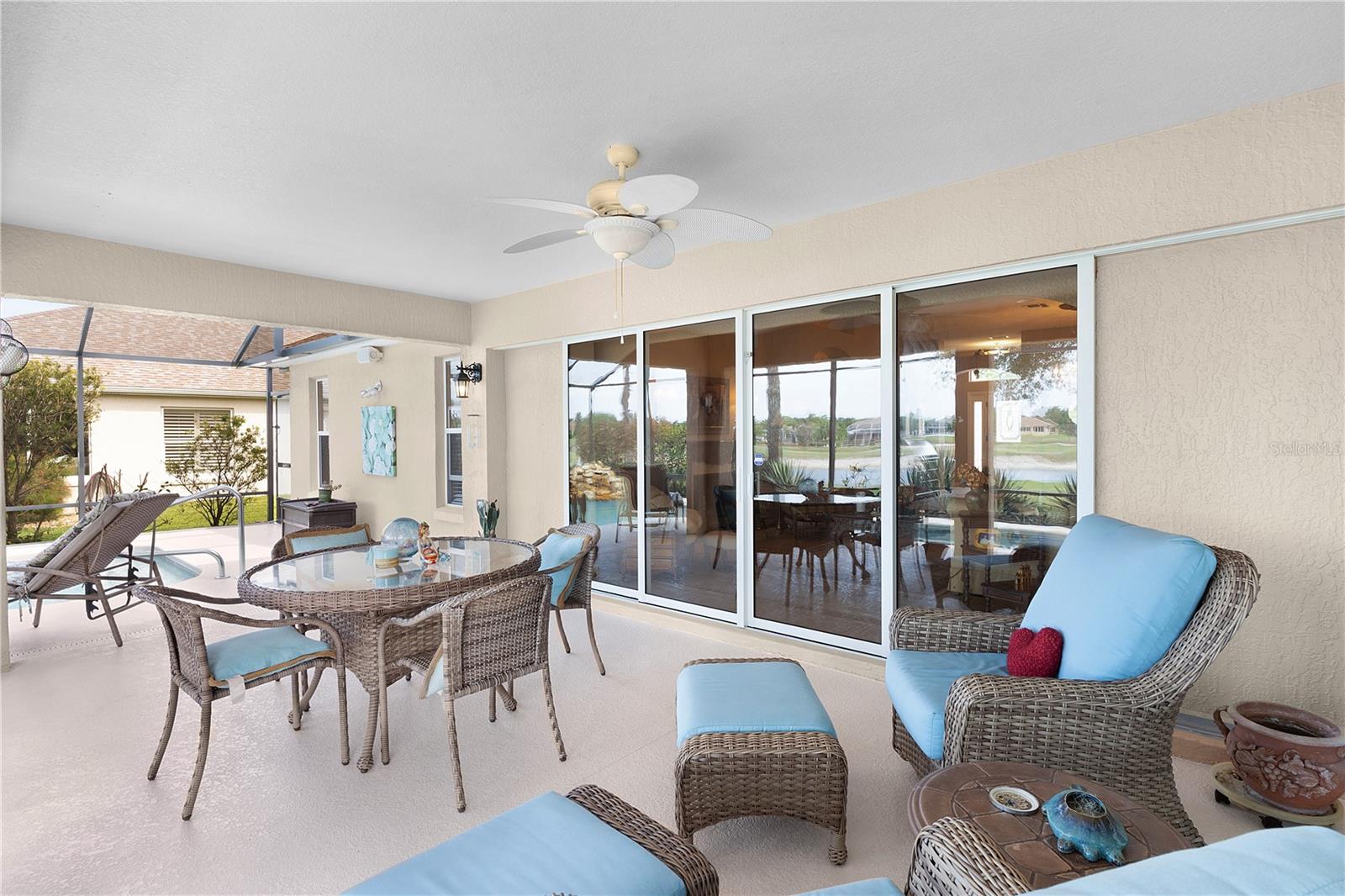 ;
;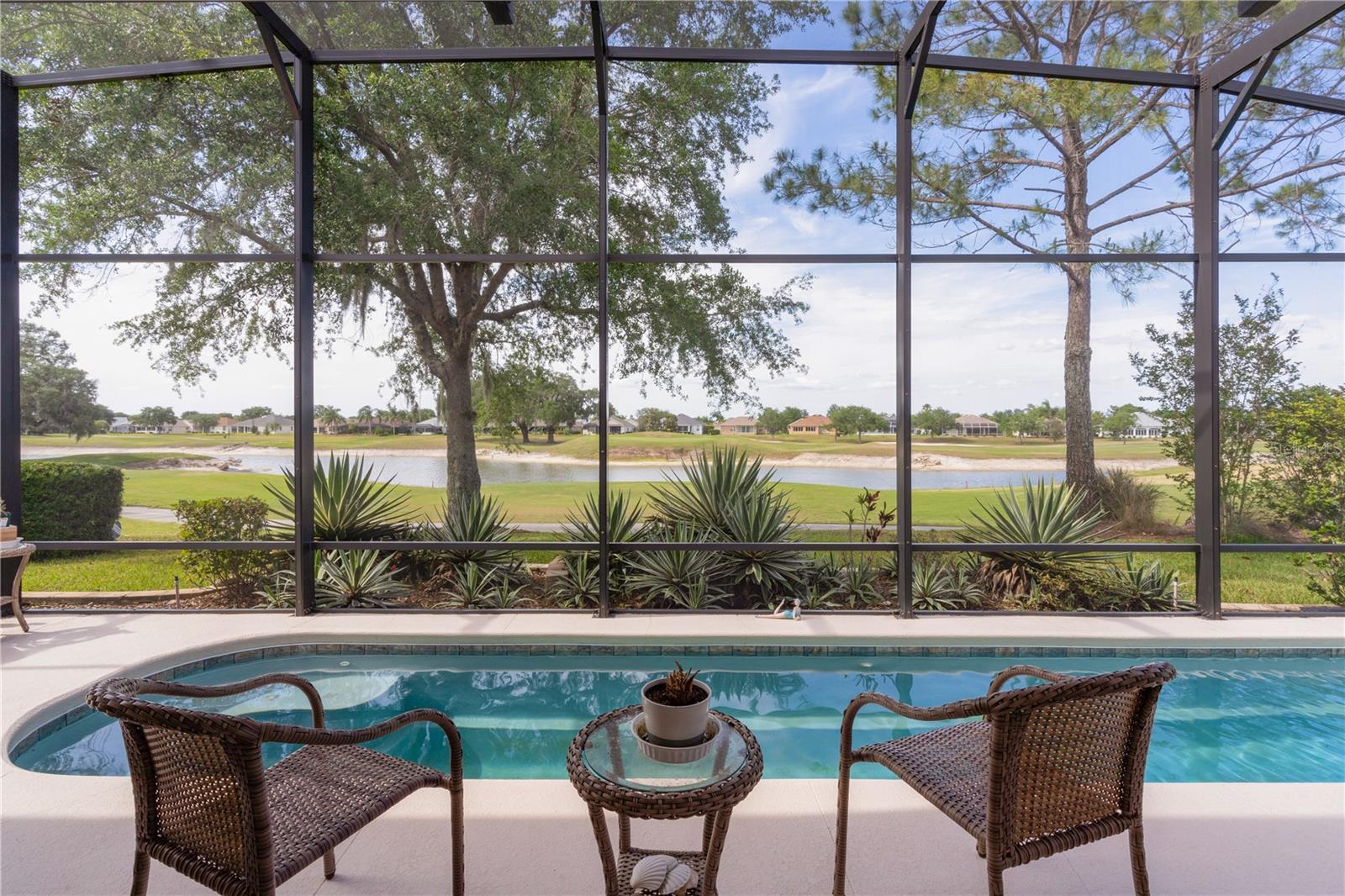 ;
;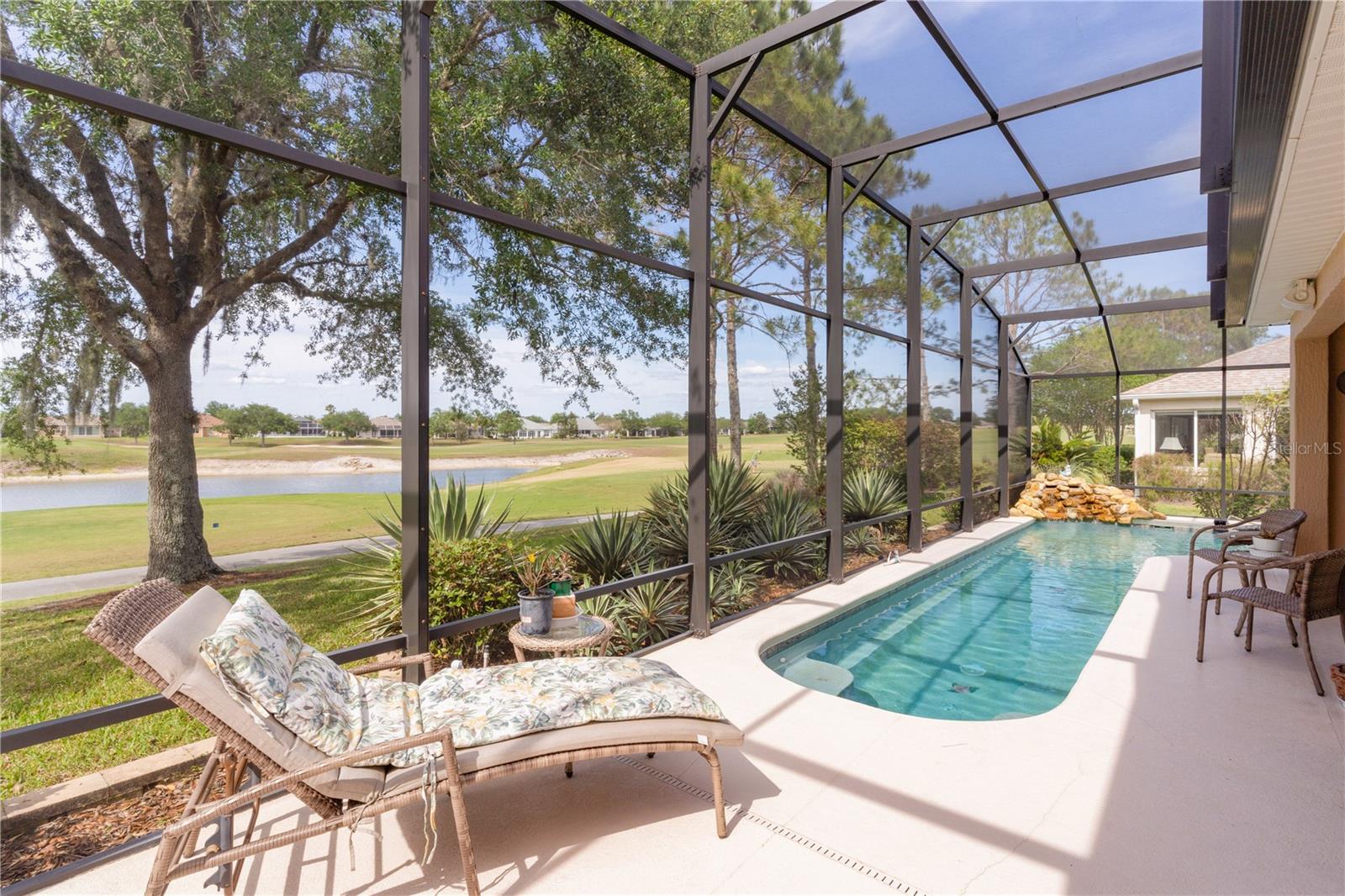 ;
; ;
;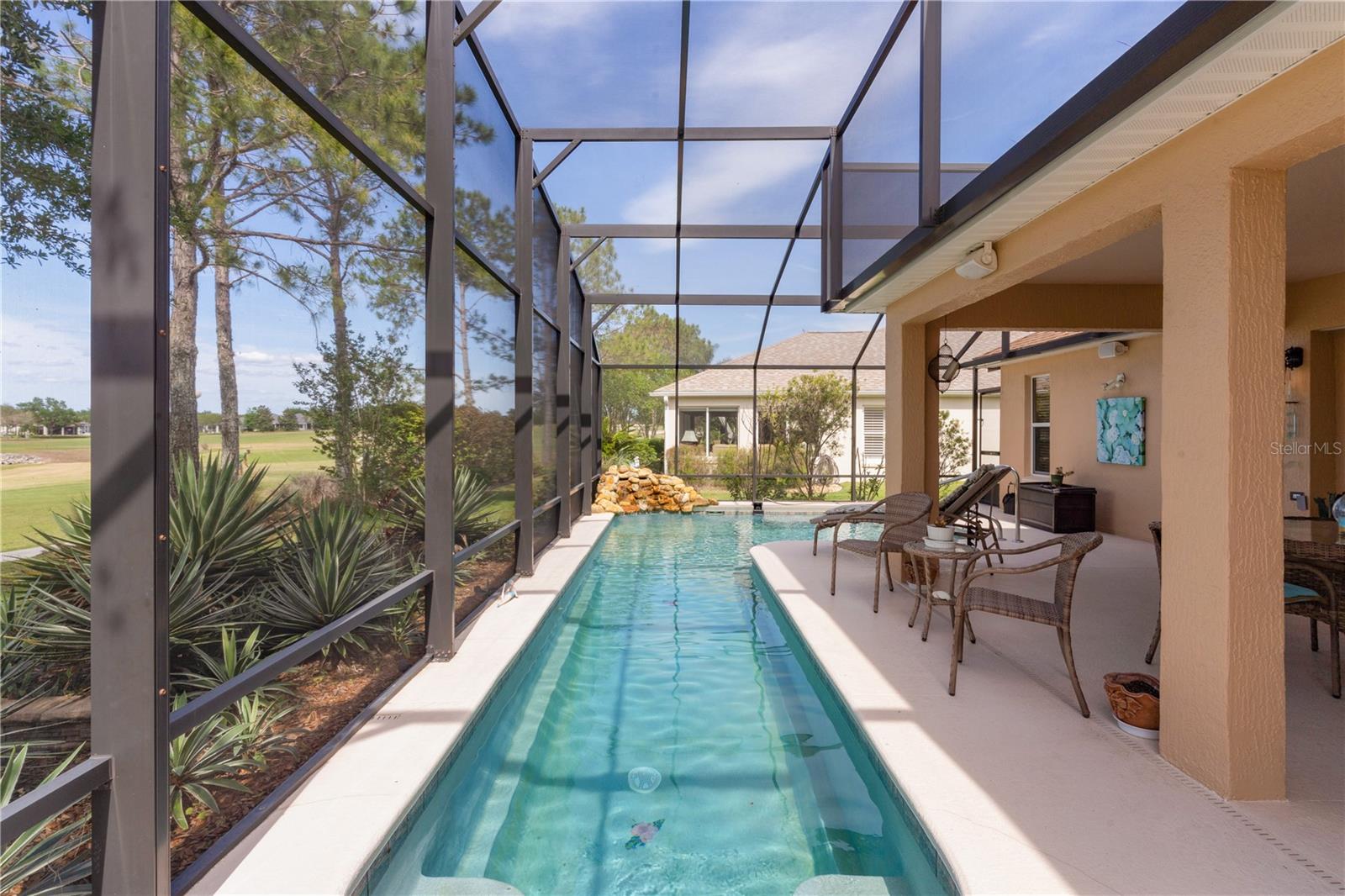 ;
;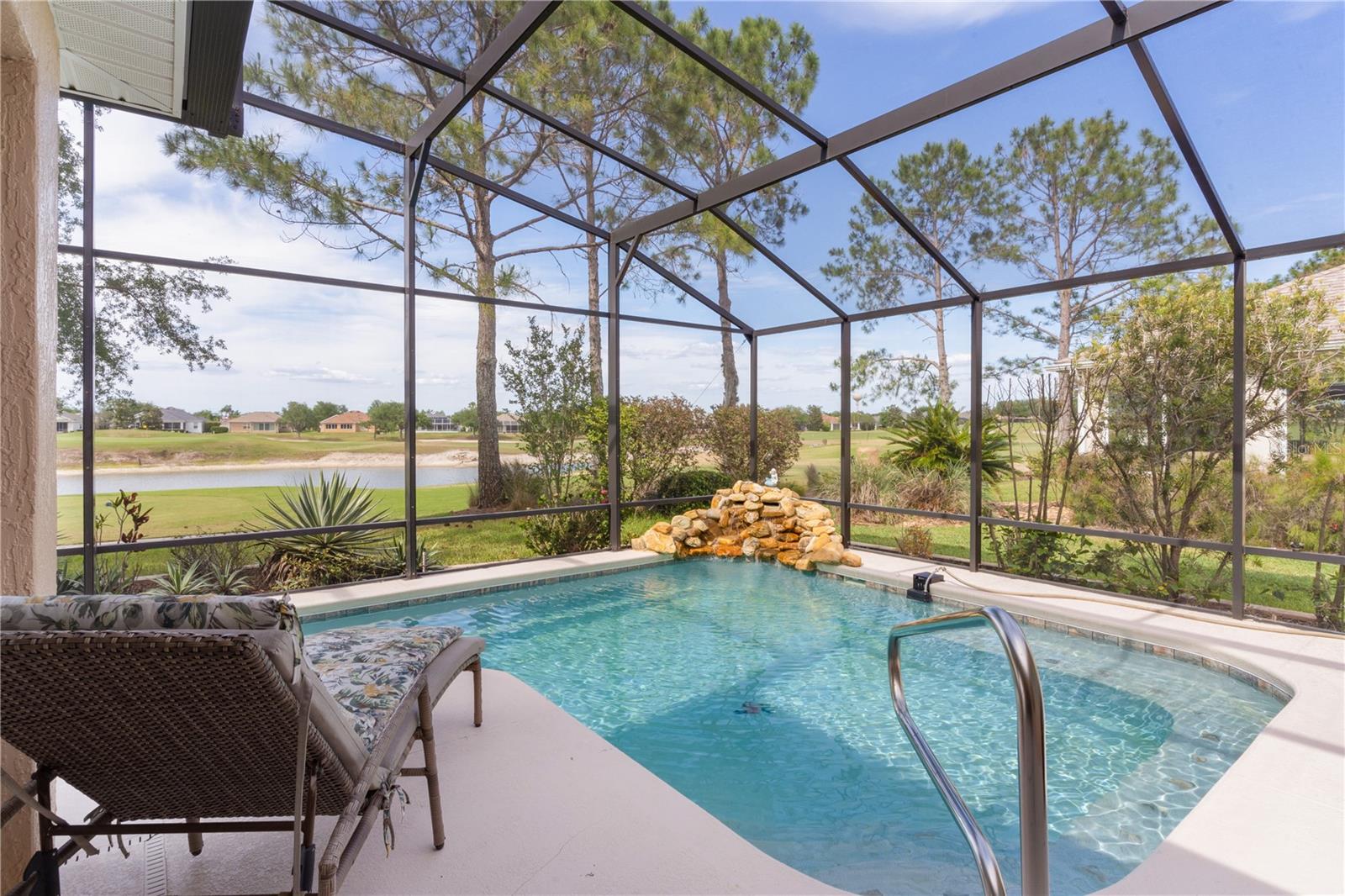 ;
;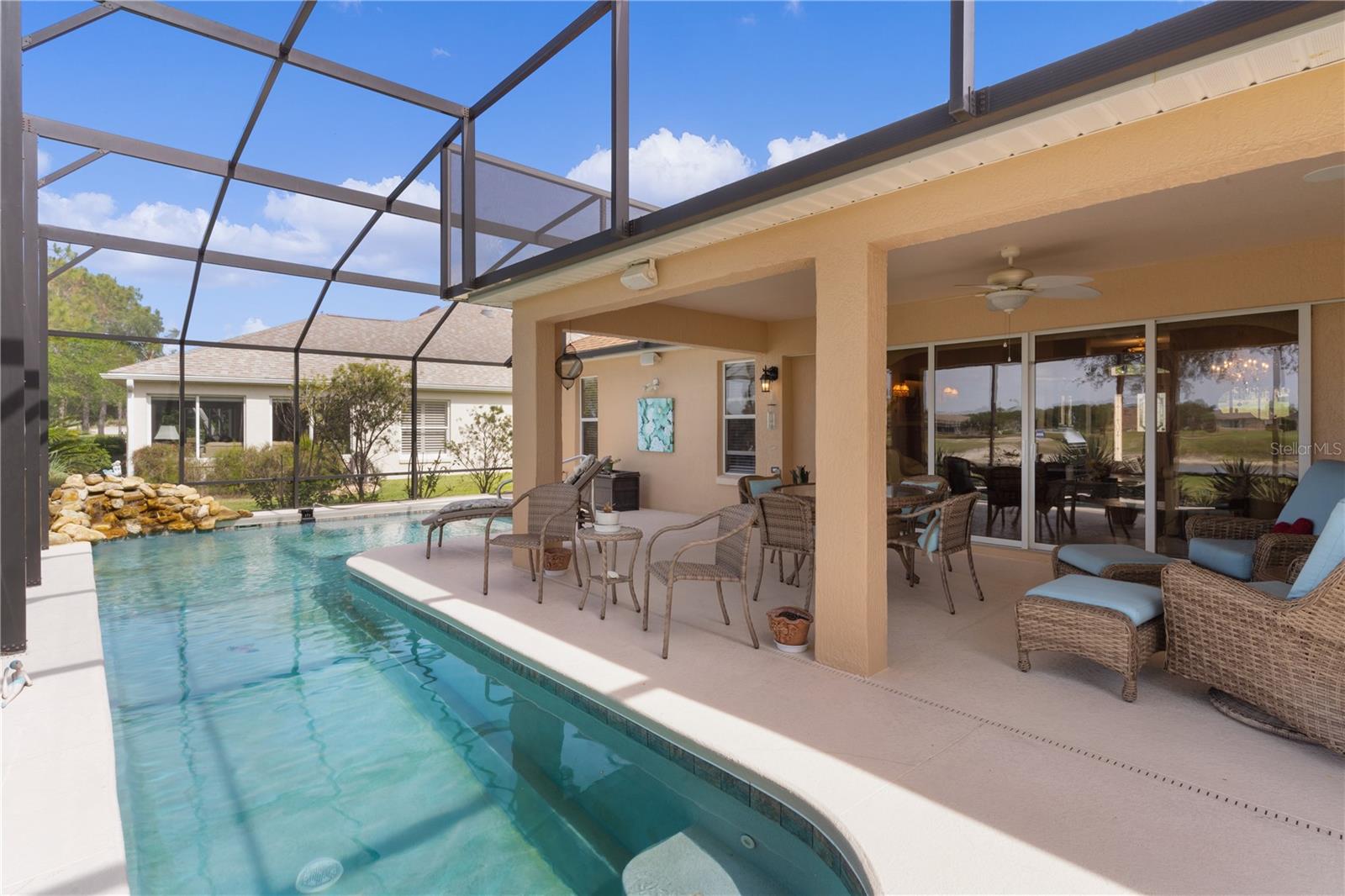 ;
;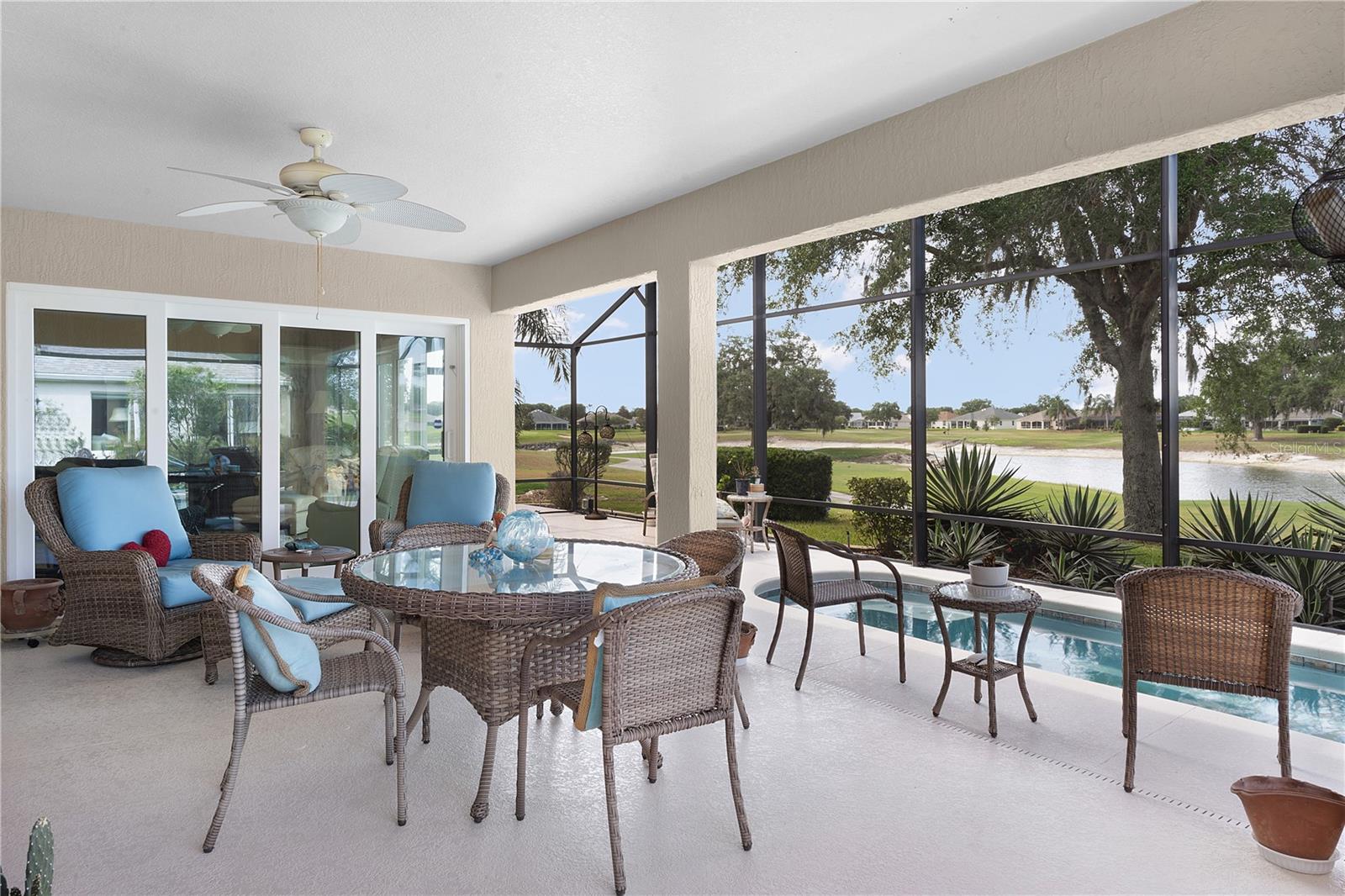 ;
;