357 Edge of Woods Road, Water Mill, NY 11976
| Listing ID |
11188372 |
|
|
|
| Property Type |
Residential |
|
|
|
| County |
Suffolk |
|
|
|
| Township |
Southampton |
|
|
|
|
| Tax ID |
0900-100.000-01.00-013.001 |
|
|
|
| FEMA Flood Map |
fema.gov/portal |
|
|
|
| Year Built |
2022 |
|
|
|
| |
|
|
|
|
|
Sitting on nearly 5 private acres, this new construction is a classically-inspired masterpiece with farm views. The home - spanning 8 bedrooms, 10 full bathrooms - contains 9,460 +/- square feet of living space, including a 2,550 +/- square foot finished lower level. This home is the pinnacle of luxury, tucked away amid the farmsteads of Water Mill, yet conveniently located moments from the world's most- sought-after beaches, dining, and leisure. Upon entering the residence, an entry gate with a long tree-lined driveway greets guests and homeowners. On the first level, the house has a natural bridge between the interior and exterior; the kitchen, breakfast room, living room, and junior bedroom are connected to a large outdoor patio. On the second level, there is a grand primary suite and 4 additional en suite bedrooms, each with custom walk-in closets, tray ceilings, and well-appointed bathrooms. The finished lower level has a media room, recreation area, sauna, gym, third laundry room, and 2 additional en suite bedrooms. Exterior amenities include a 20' x 50' heated gunite pool with spa, pool house, and tennis court. Listing ID: 903448
|
- 8 Total Bedrooms
- 10 Full Baths
- 1 Half Bath
- 9460 SF
- 4.89 Acres
- 212783 SF Lot
- Built in 2022
- 2 Stories
- Available 11/11/2022
- Custom Style
- Full Basement
- Lower Level: Finished, Garage Access
- Open Kitchen
- Oven/Range
- Refrigerator
- Dishwasher
- Microwave
- Washer
- Dryer
- Stainless Steel
- Hardwood Flooring
- Entry Foyer
- Living Room
- Dining Room
- Family Room
- Den/Office
- Primary Bedroom
- en Suite Bathroom
- Walk-in Closet
- Media Room
- Kitchen
- 3 Fireplaces
- Propane Stove
- Forced Air
- Propane Fuel
- Central A/C
- Cedar Shake Siding
- Cedar Roof
- Attached Garage
- 3 Garage Spaces
- Pool: In Ground, Gunite, Heated, Spa
- Deck
- Patio
- Fence
- Pool House
- Near Bus
- Near Train
|
|
Brown Harris Stevens (Southampton)
|
Listing data is deemed reliable but is NOT guaranteed accurate.
|



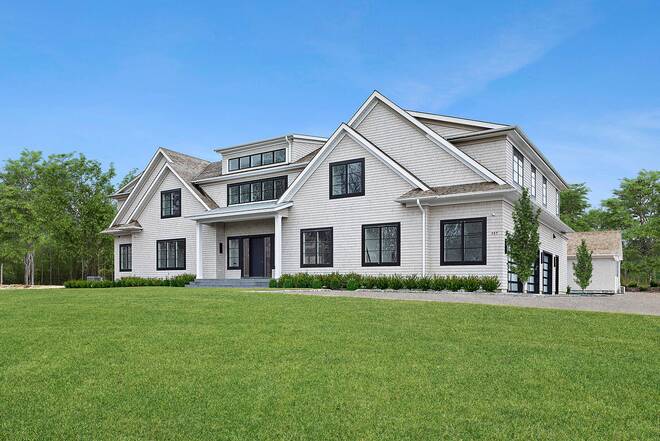


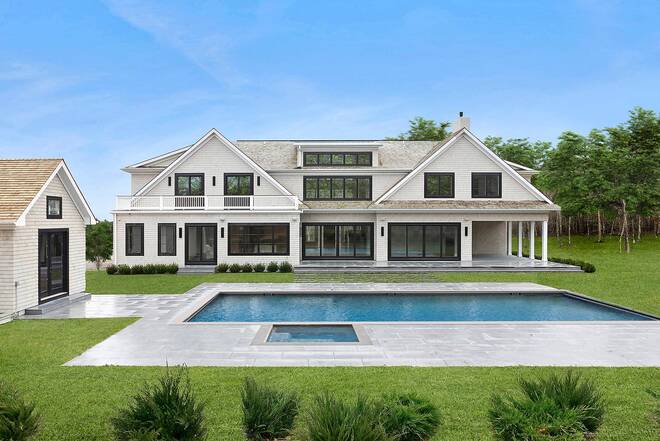 ;
;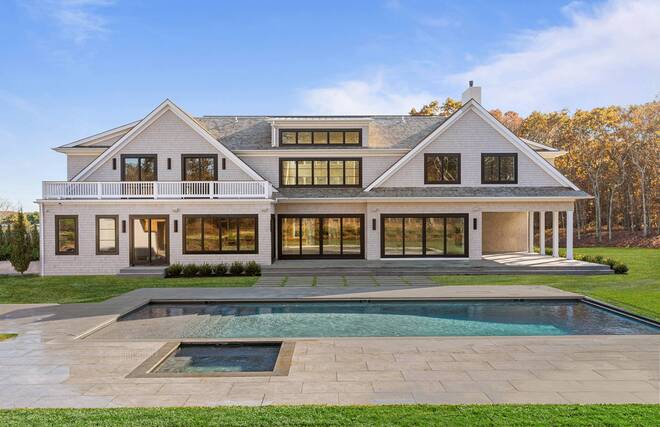 ;
;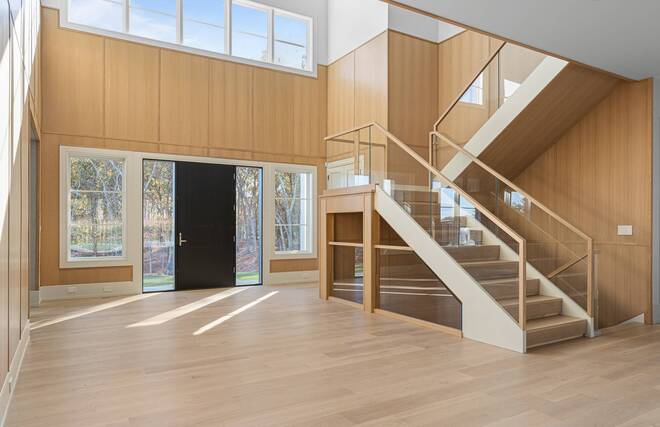 ;
;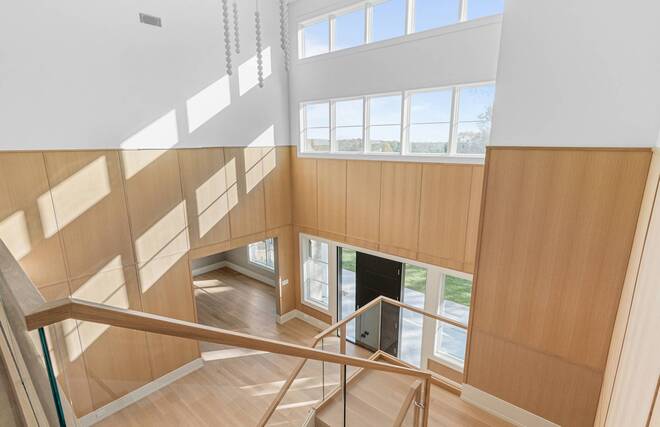 ;
;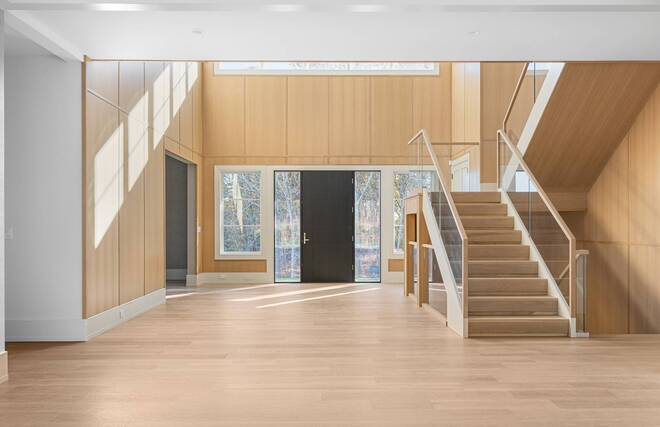 ;
;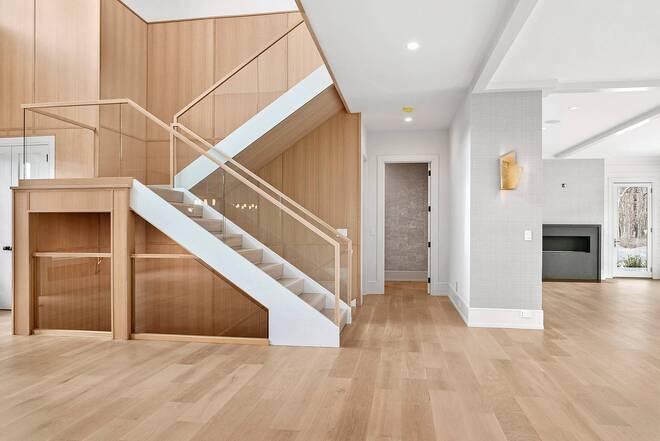 ;
;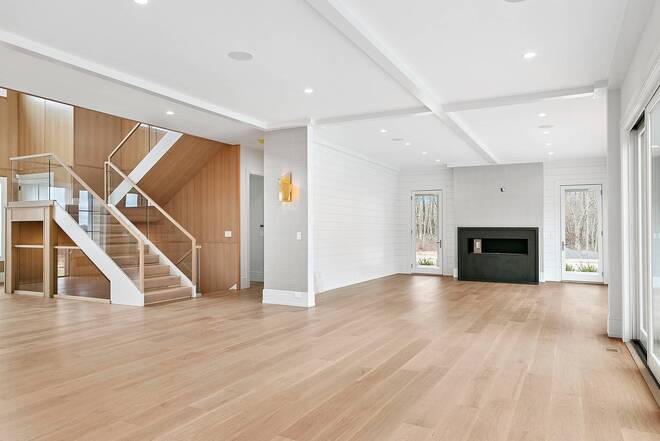 ;
;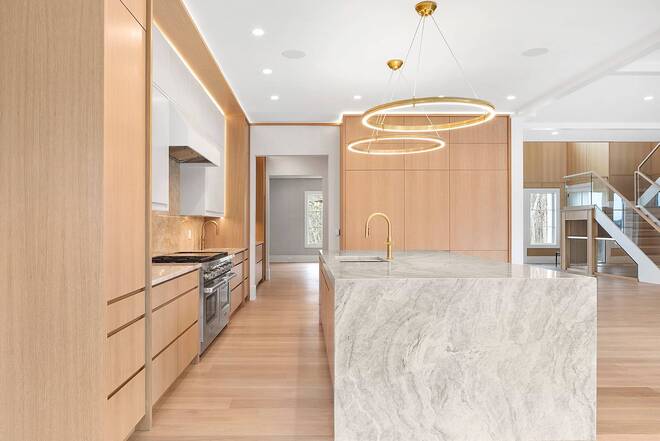 ;
;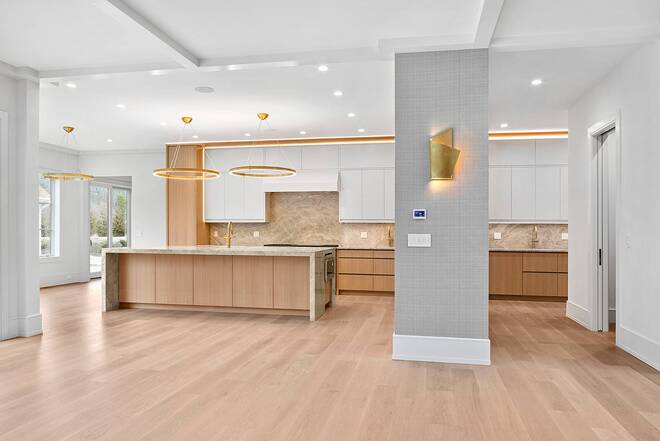 ;
;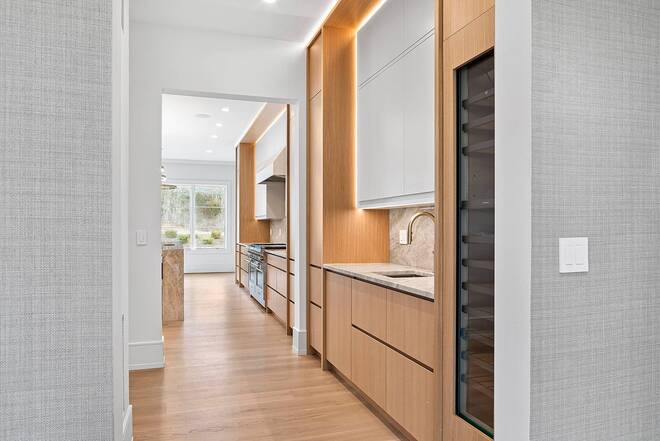 ;
;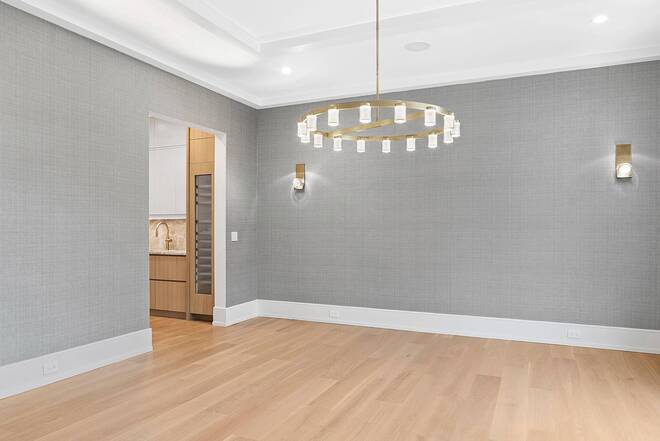 ;
;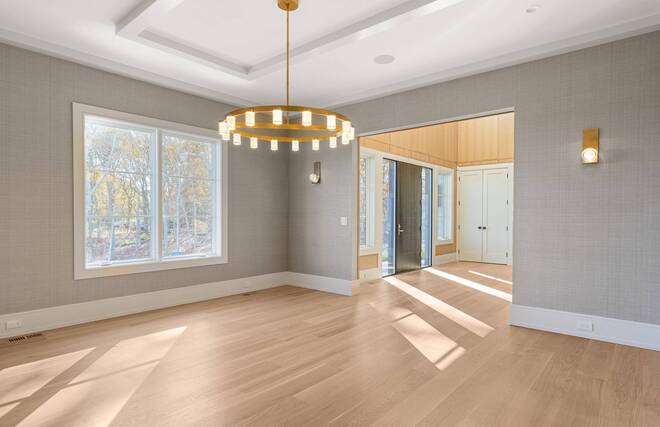 ;
;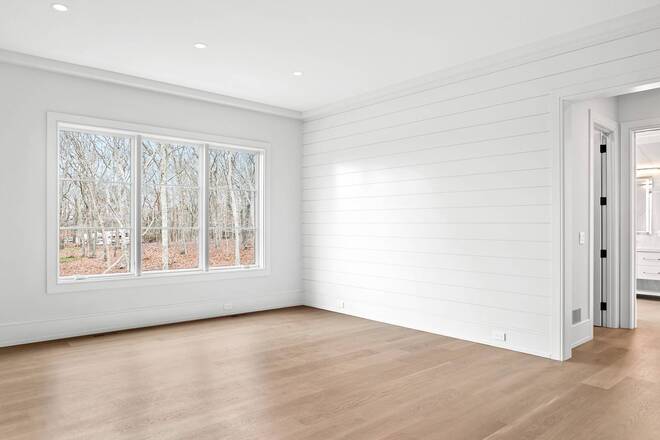 ;
;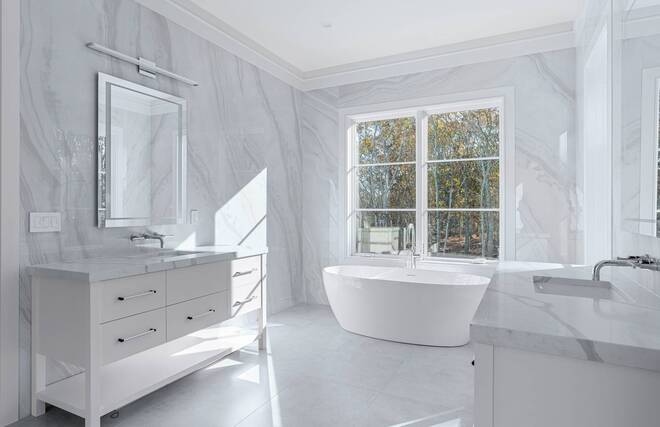 ;
;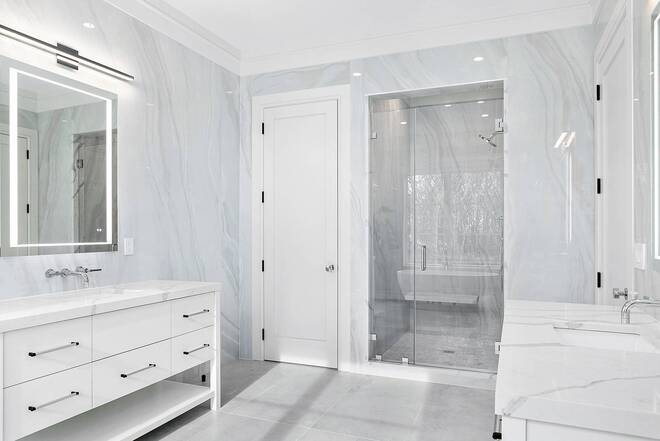 ;
;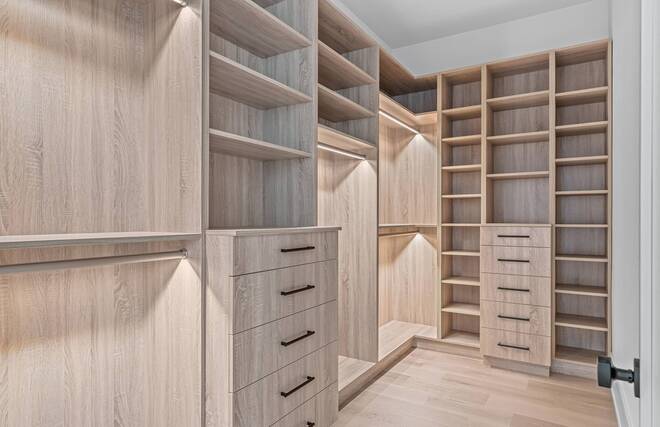 ;
;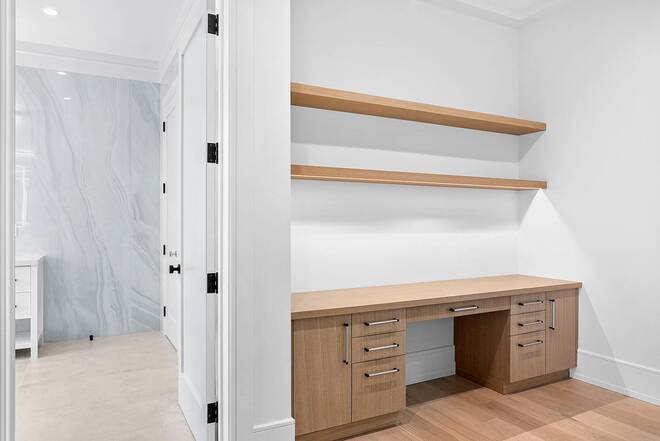 ;
;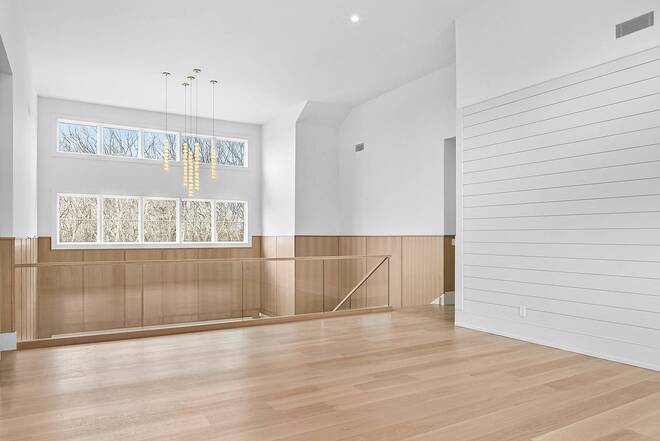 ;
;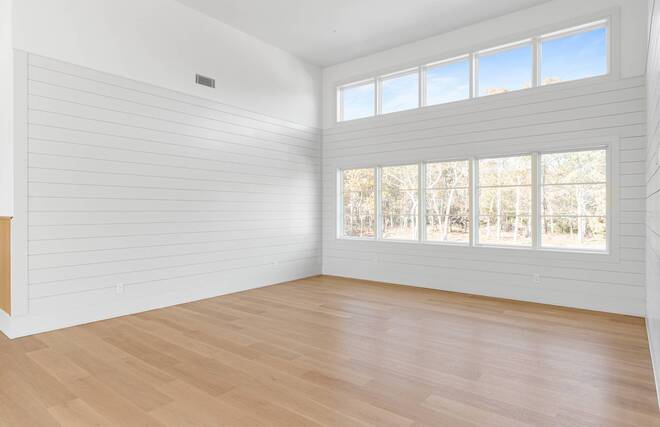 ;
;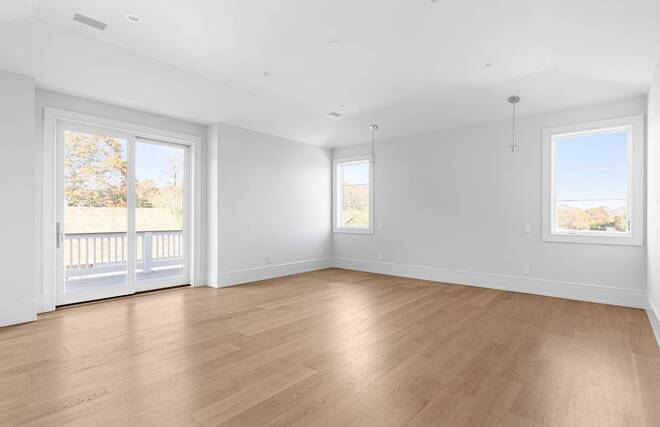 ;
;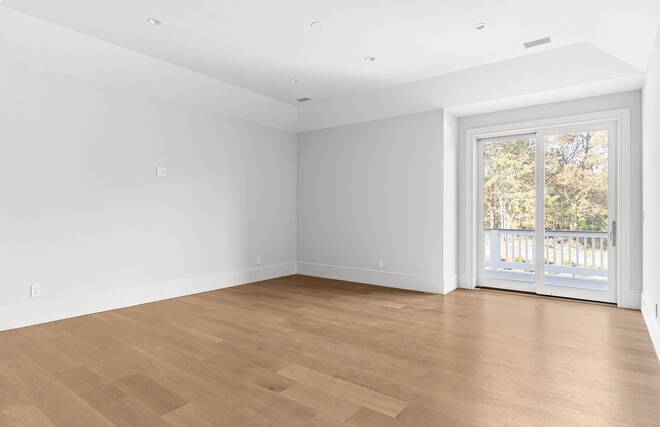 ;
;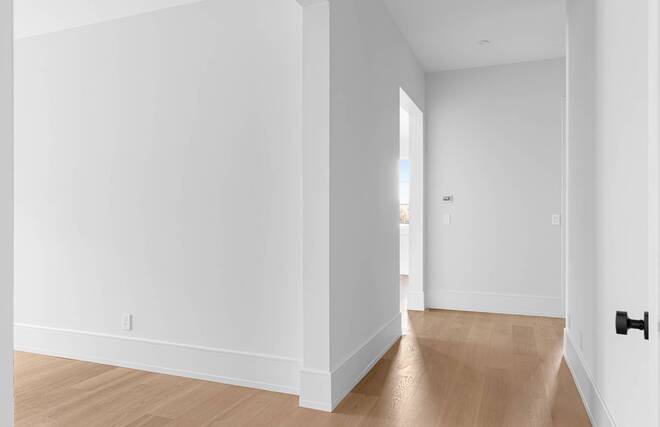 ;
;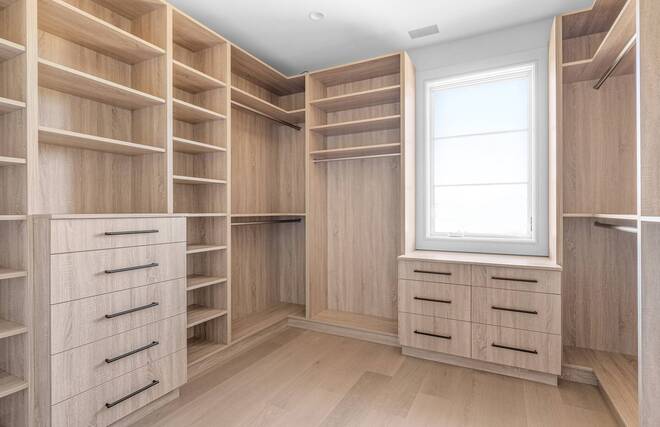 ;
;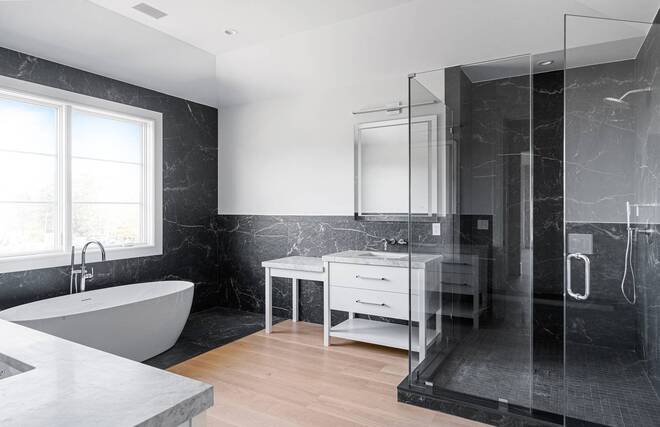 ;
;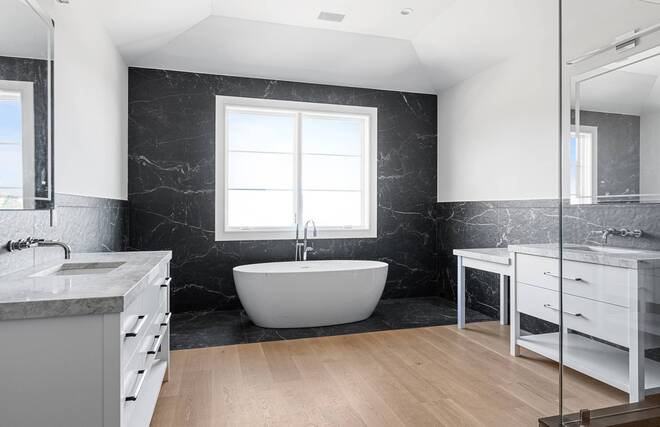 ;
;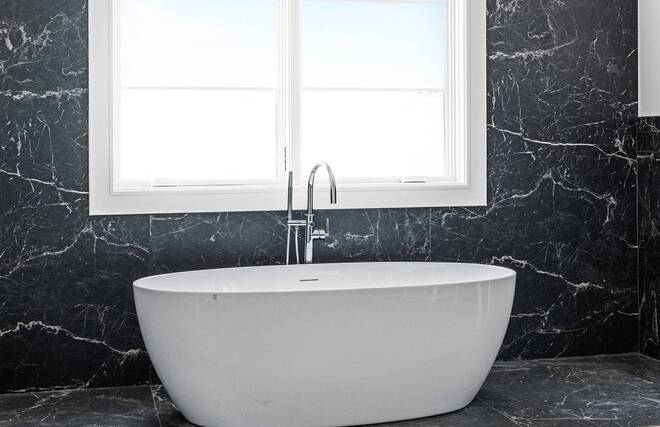 ;
;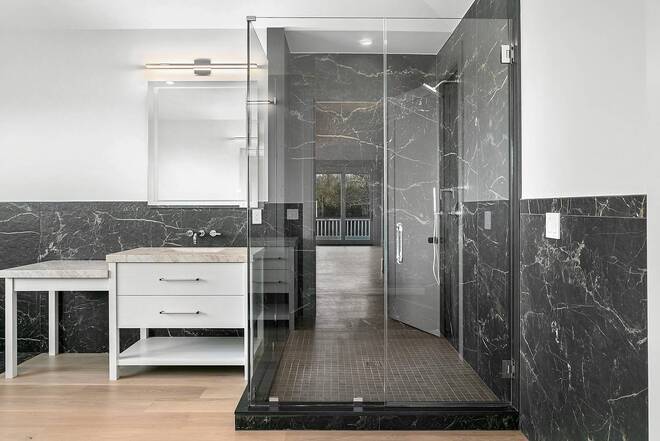 ;
;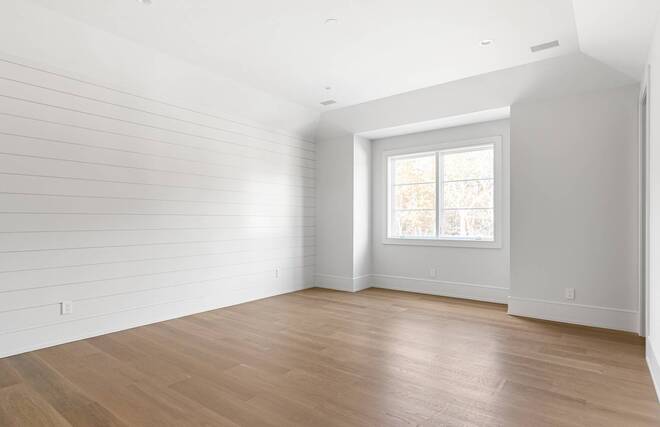 ;
;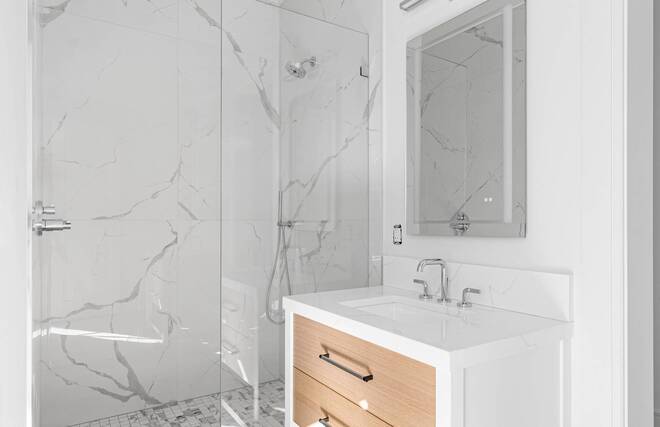 ;
;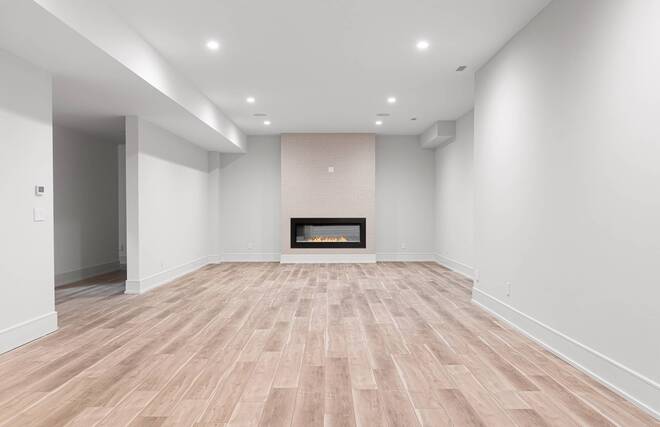 ;
;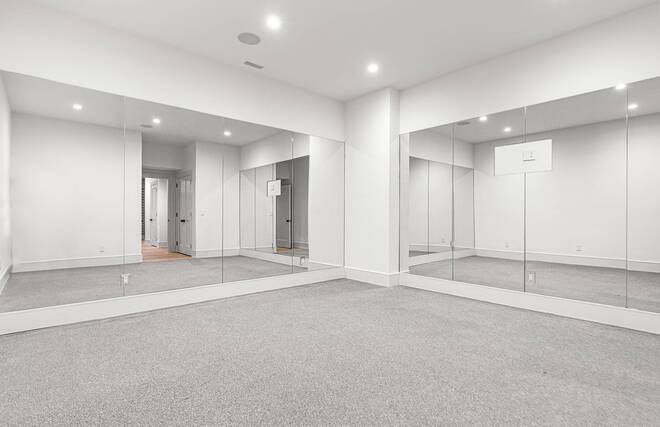 ;
;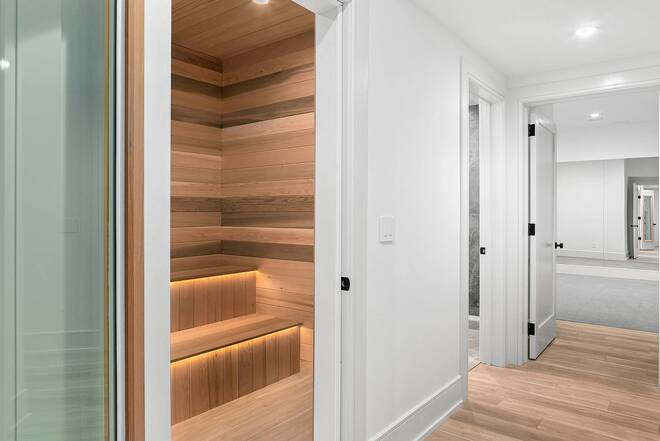 ;
;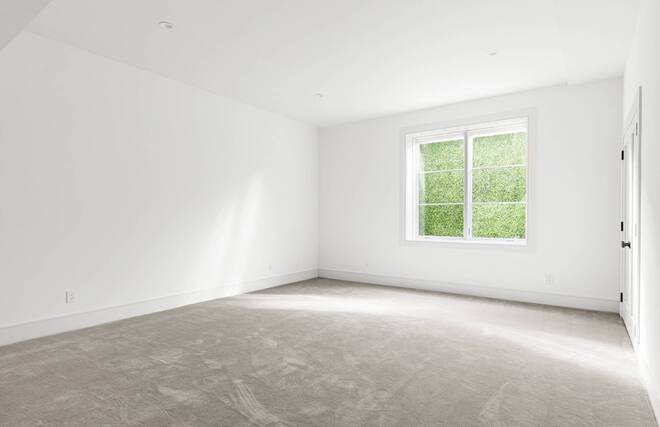 ;
;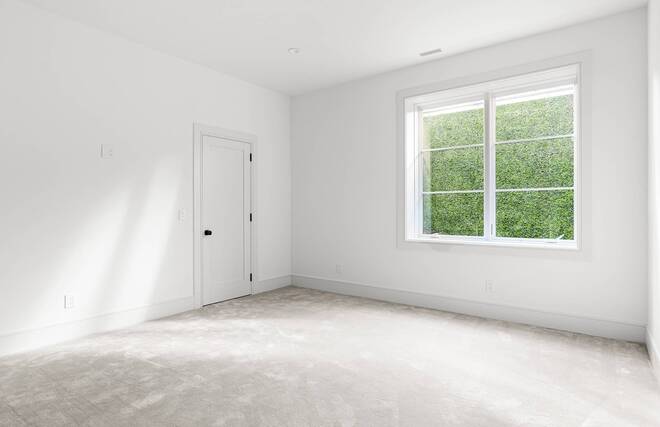 ;
;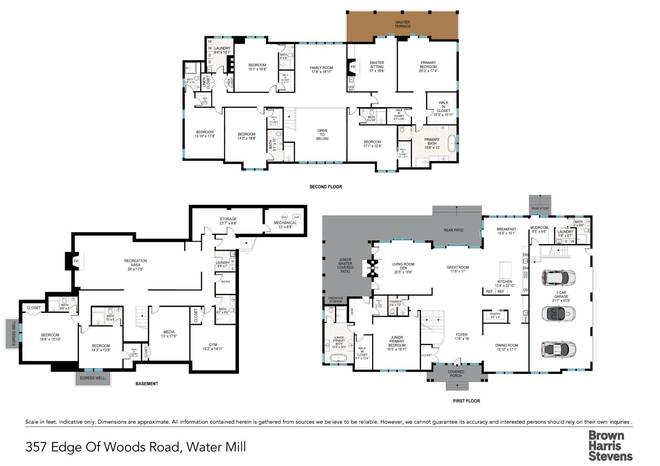 ;
;