508 Sweet Hill Rd, Dolgeville, NY 13329
| Listing ID |
11183212 |
|
|
|
| Property Type |
House |
|
|
|
| County |
Fulton |
|
|
|
| Township |
Oppenheim |
|
|
|
| School |
OPPENHEIM-EPHRATAH-ST. JOHNSVILLE CSD |
|
|
|
|
| Total Tax |
$2,300 |
|
|
|
| Tax ID |
93.-1-28.1 01 |
|
|
|
| FEMA Flood Map |
fema.gov/portal |
|
|
|
| Year Built |
1949 |
|
|
|
| |
|
|
|
|
|
AMAZING OFF GRID HOME
Welcome to your off-the-grid sanctuary! This 1800 sq ft home sits on a beautiful nearly 80 acre property, offering you the privacy and seclusion you crave. The home features an open concept living space, with plenty of natural light and stunning views of the surrounding landscape. The kitchen is fully equipped with modern appliances and ample counter space, making meal prep a breeze. The home also features a cozy annexed workspace or reading nook upstairs, that is bathed in natural light. This home is entirely self-sufficient, powered by solar panels and with its own water source, making it the perfect place to truly disconnect, recharge, and experience all nature has to offer while being fully capable of modern living. Spend your days exploring the vast acreage, hiking the rolling hills, and discovering the many wildlife species that call this area home. Sit back and relax on the porch, taking in the sweeping views and breathing in the fresh air. There's even a large post and beam barn workshop, perfect for hobbies or storage. Don't miss out on this unique opportunity to own your own off-the-grid retreat!
|
- 2 Total Bedrooms
- 1 Full Bath
- 1 Half Bath
- 1800 SF
- 79.10 Acres
- Built in 1949
- Renovated 2012
- 2 Stories
- Available 6/13/2023
- Traditional Style
- Crawl Basement
- Lower Level: Unfinished
- Eat-In Kitchen
- Laminate Kitchen Counter
- Oven/Range
- Refrigerator
- Carpet Flooring
- Ceramic Tile Flooring
- Hardwood Flooring
- Vinyl Flooring
- 5 Rooms
- Living Room
- Family Room
- Primary Bedroom
- Bonus Room
- Alarm System
- Forced Air
- 2 Heat/AC Zones
- Propane Fuel
- Frame Construction
- T1-11 Siding
- Cedar Shake Siding
- Asphalt Shingles Roof
- Metal Roof
- Detached Garage
- 2 Garage Spaces
- Private Well Water
- Private Septic
- Deck
- Enclosed Porch
- Covered Porch
- Room For Pool
- Driveway
- Barn
- Wooded View
- Private View
- Scenic View
- Tax Exemptions
- $2,300 Total Tax
|
|
Miranda Real Estate Group, Inc
|
Listing data is deemed reliable but is NOT guaranteed accurate.
|



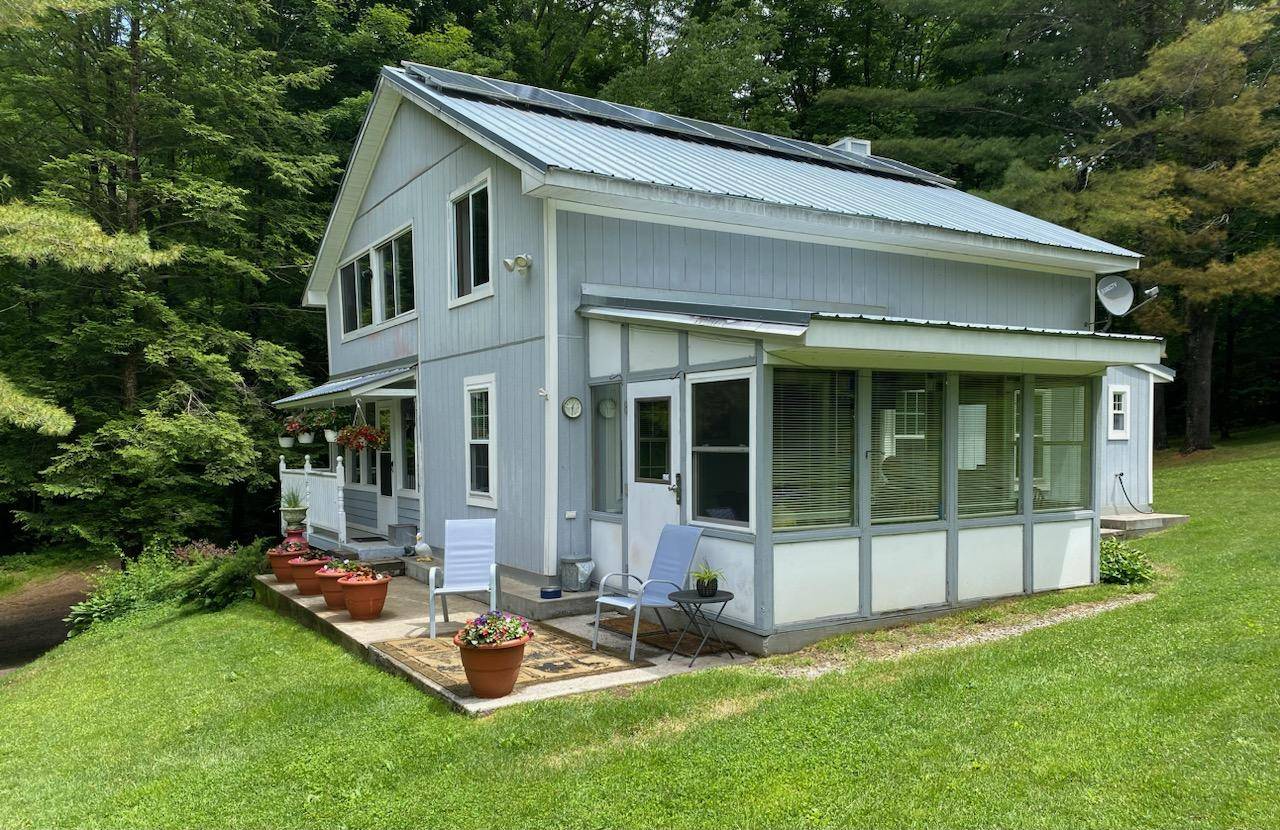


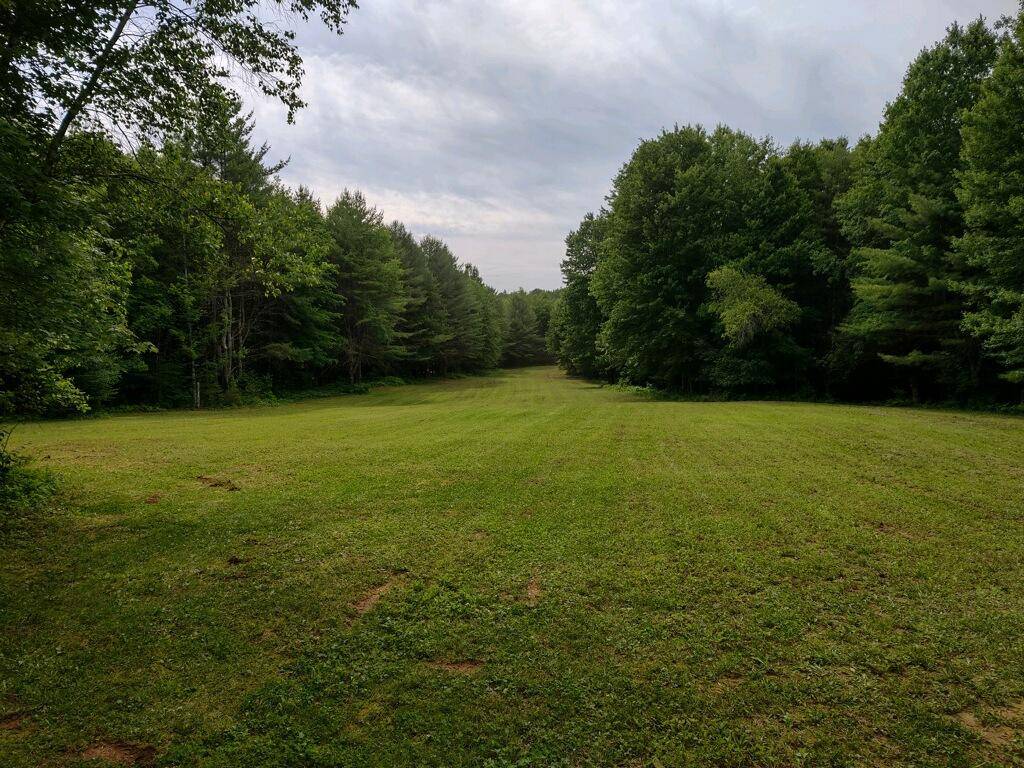 ;
;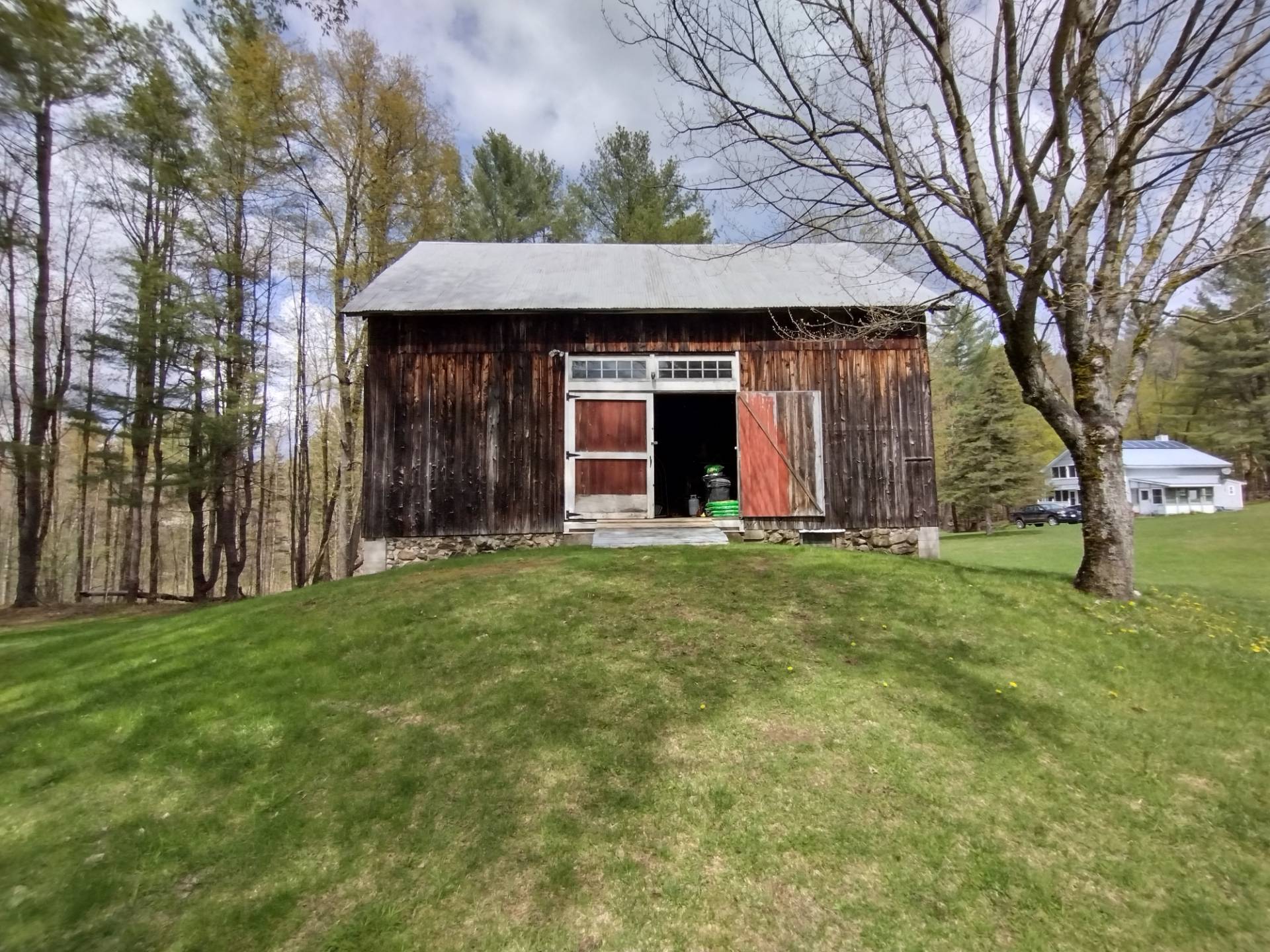 ;
;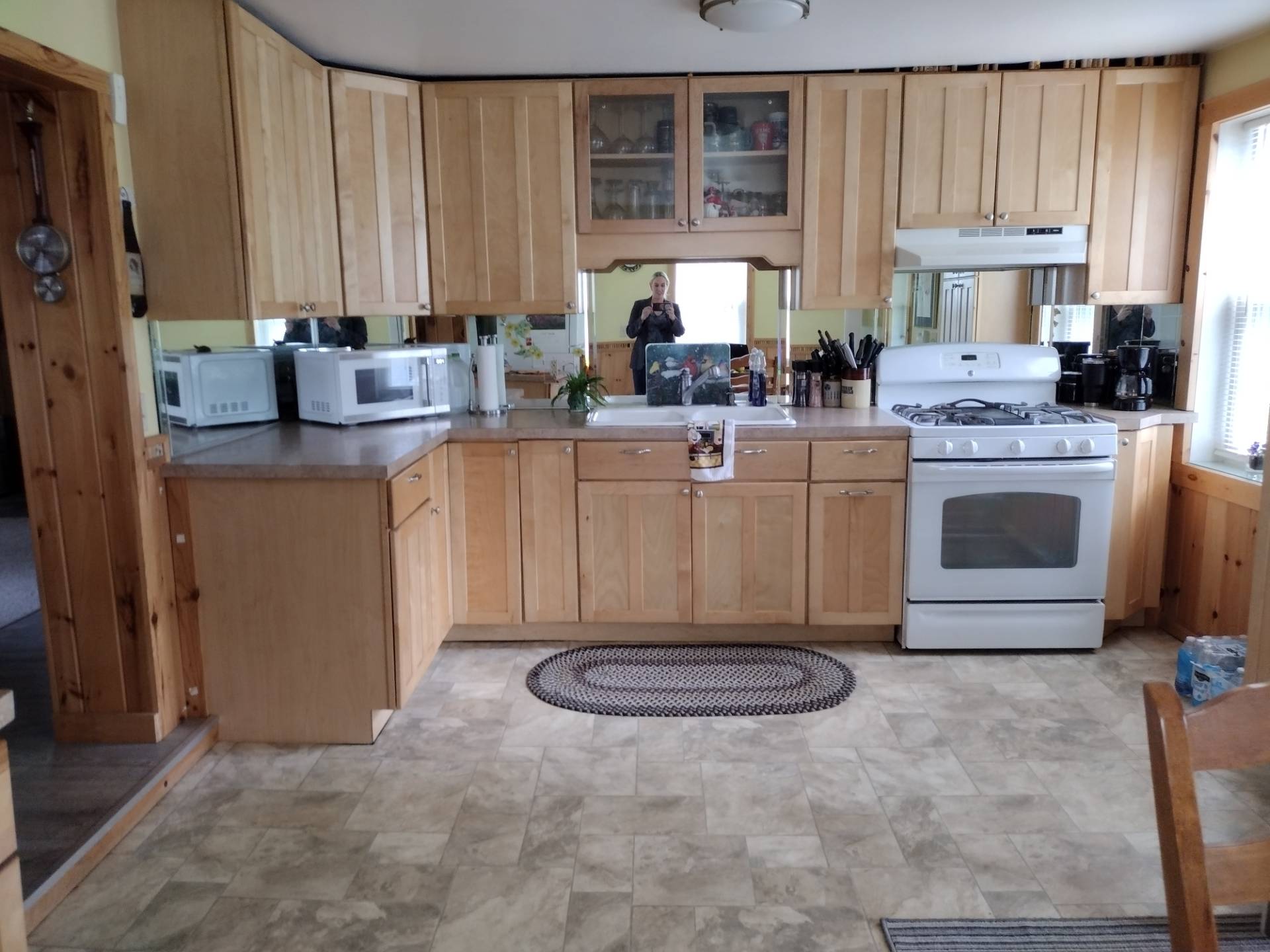 ;
;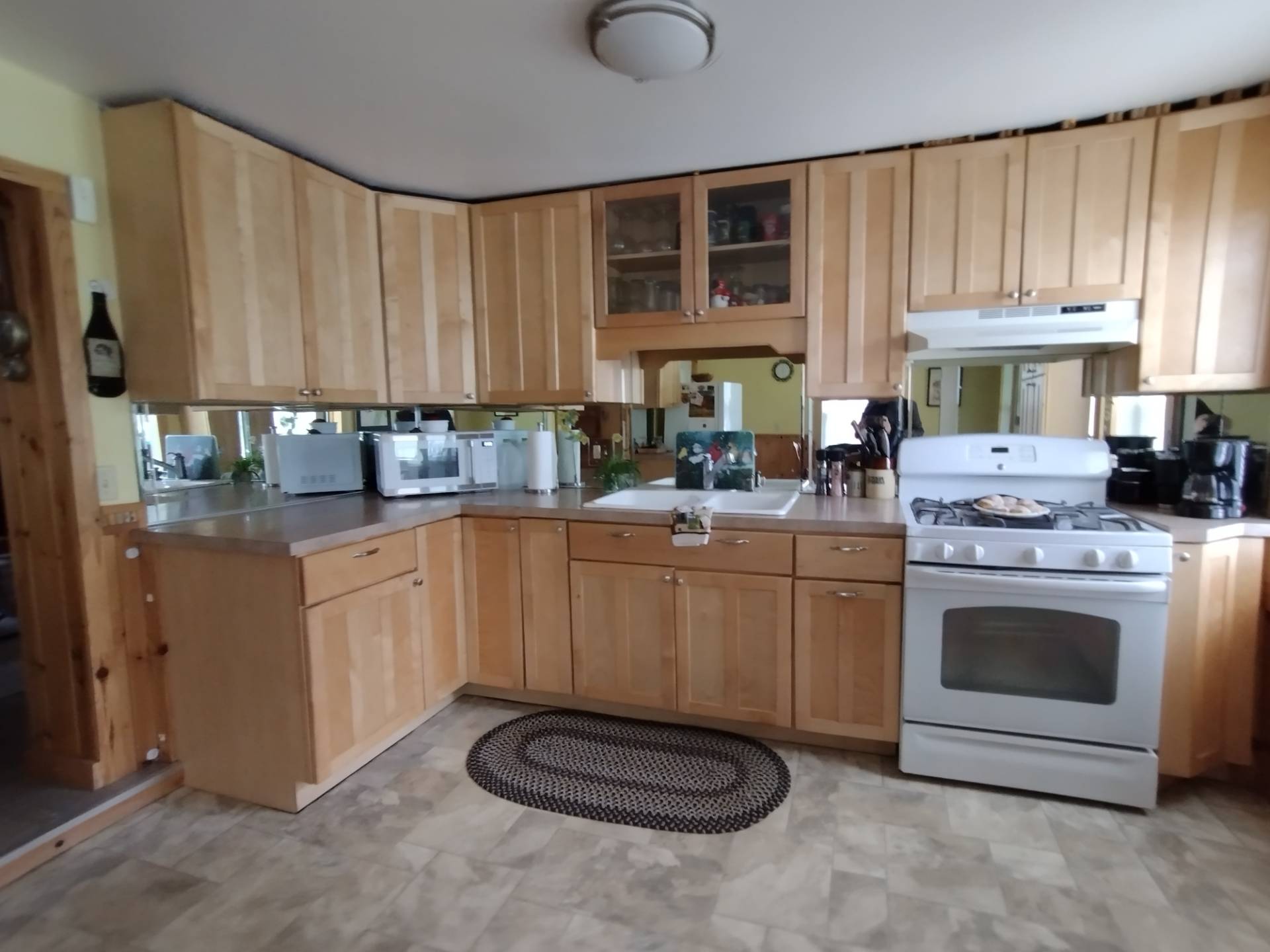 ;
;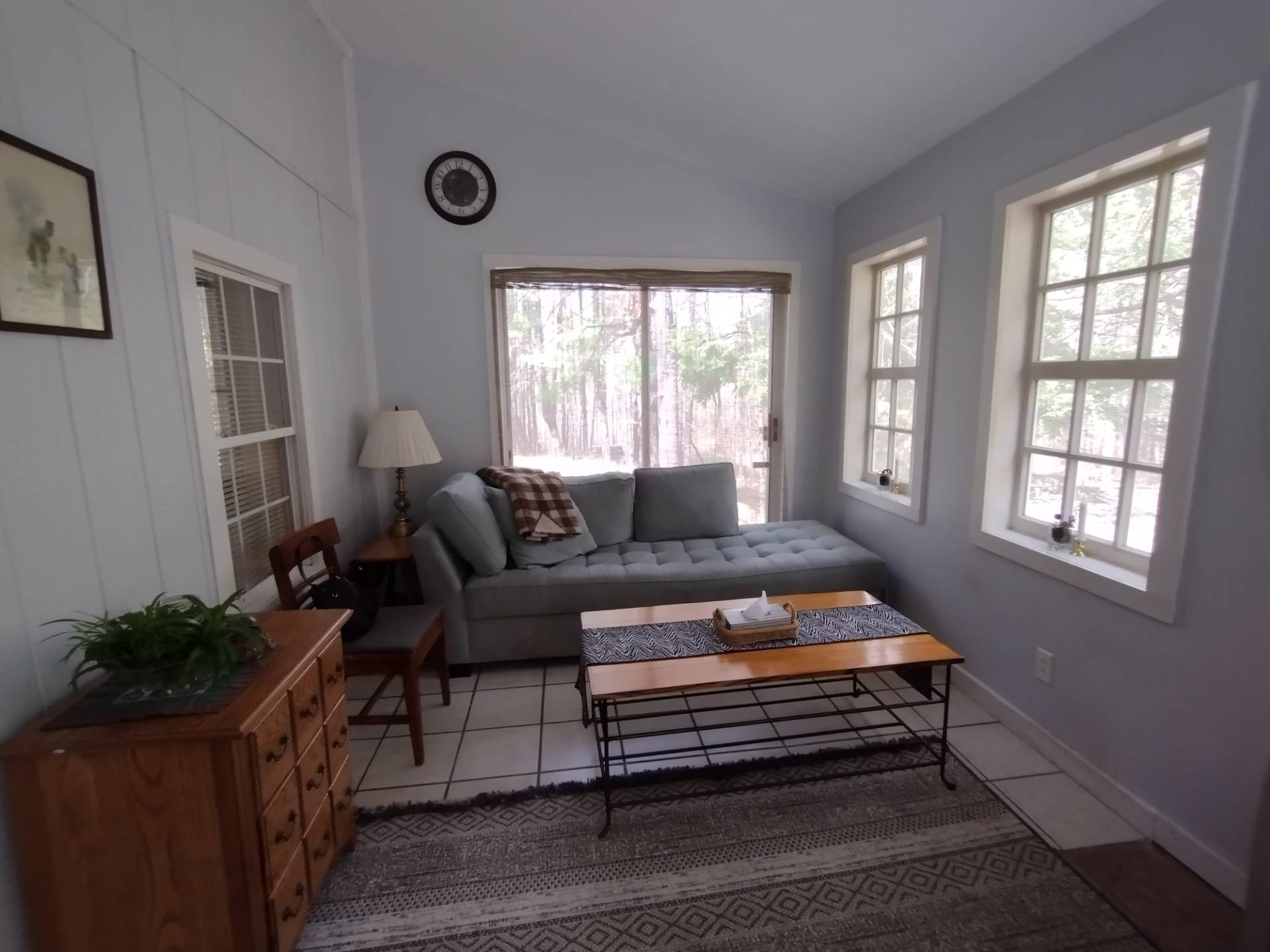 ;
;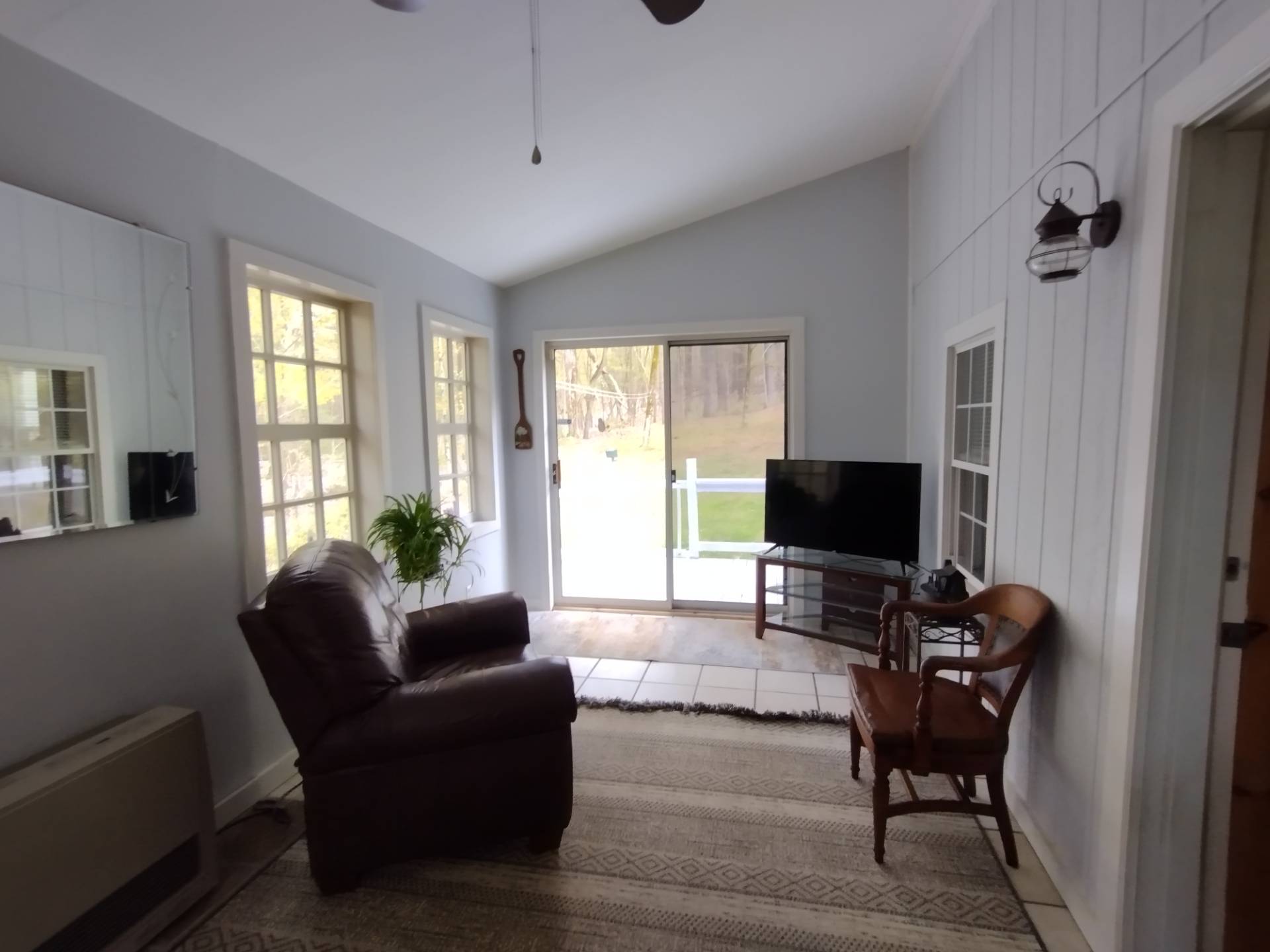 ;
;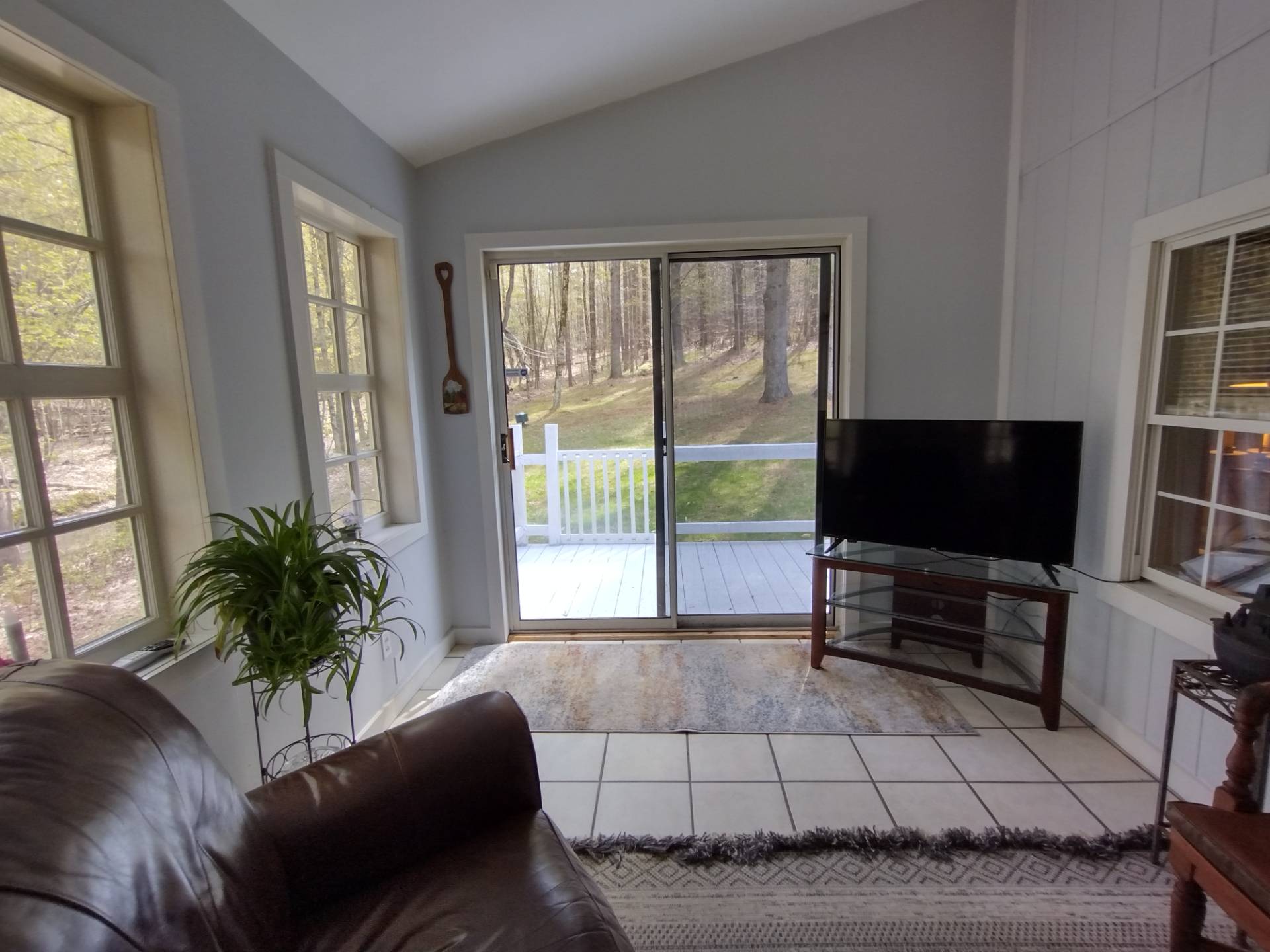 ;
;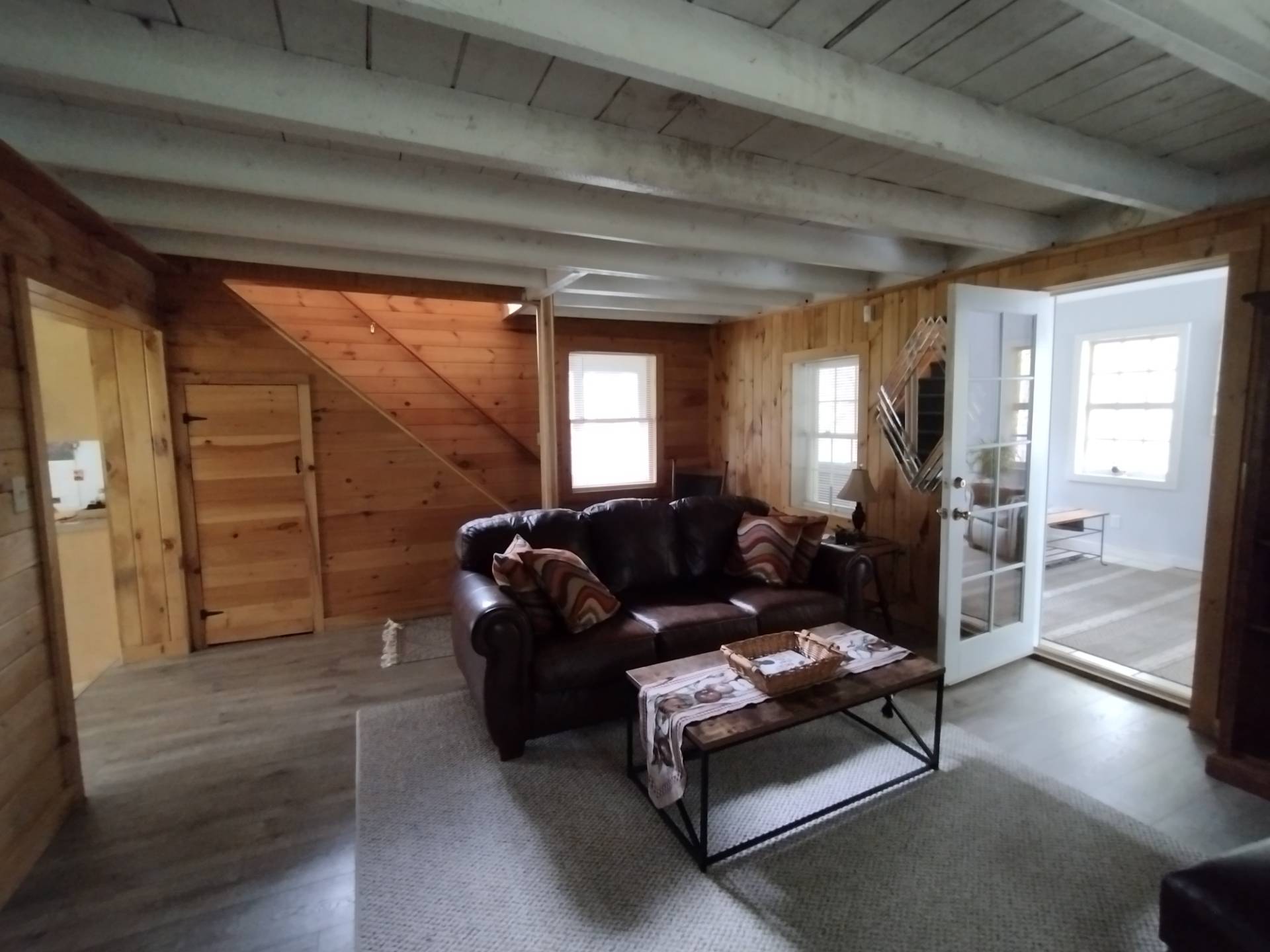 ;
;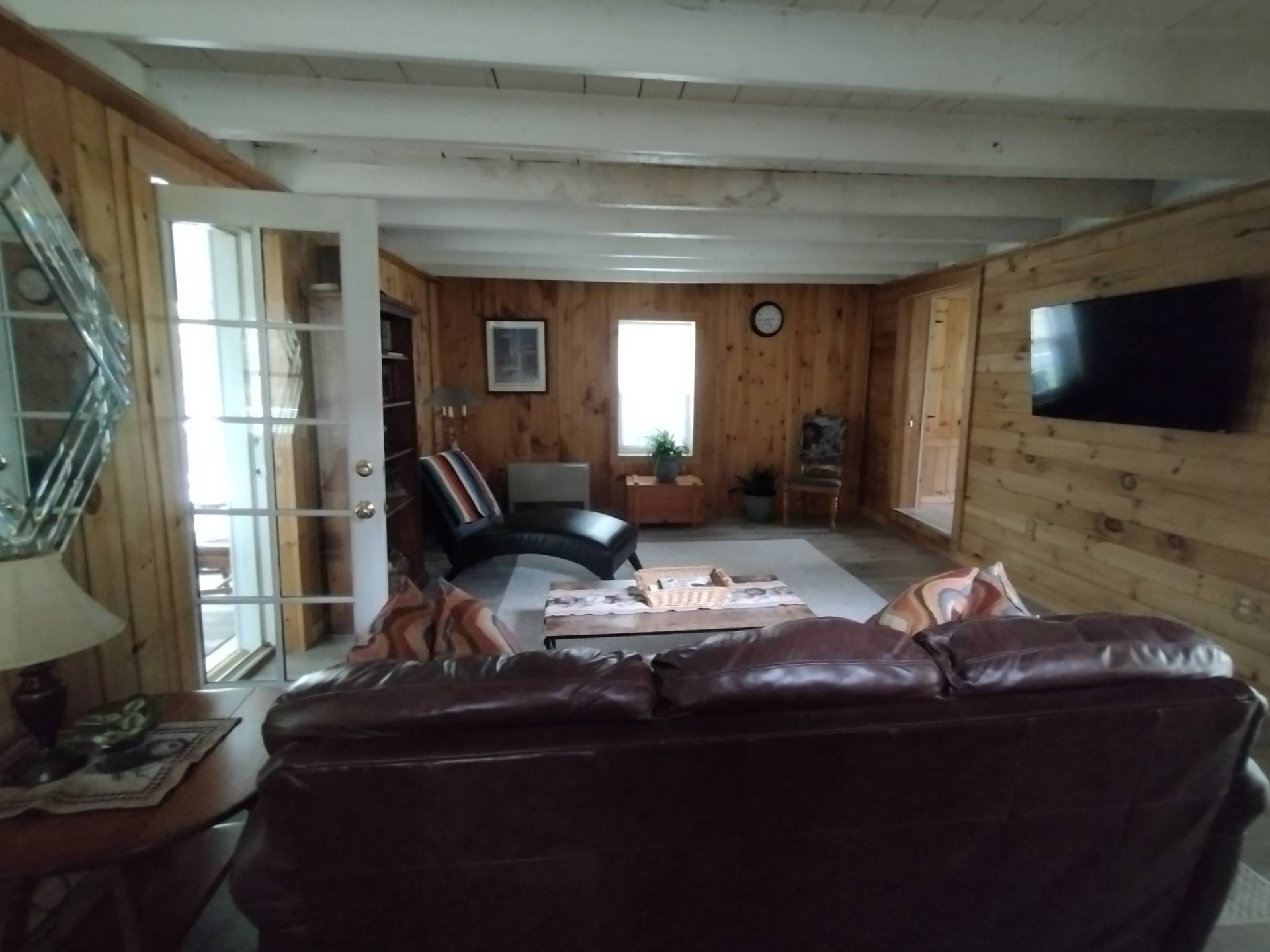 ;
;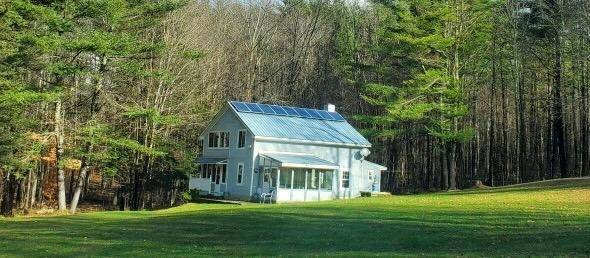 ;
;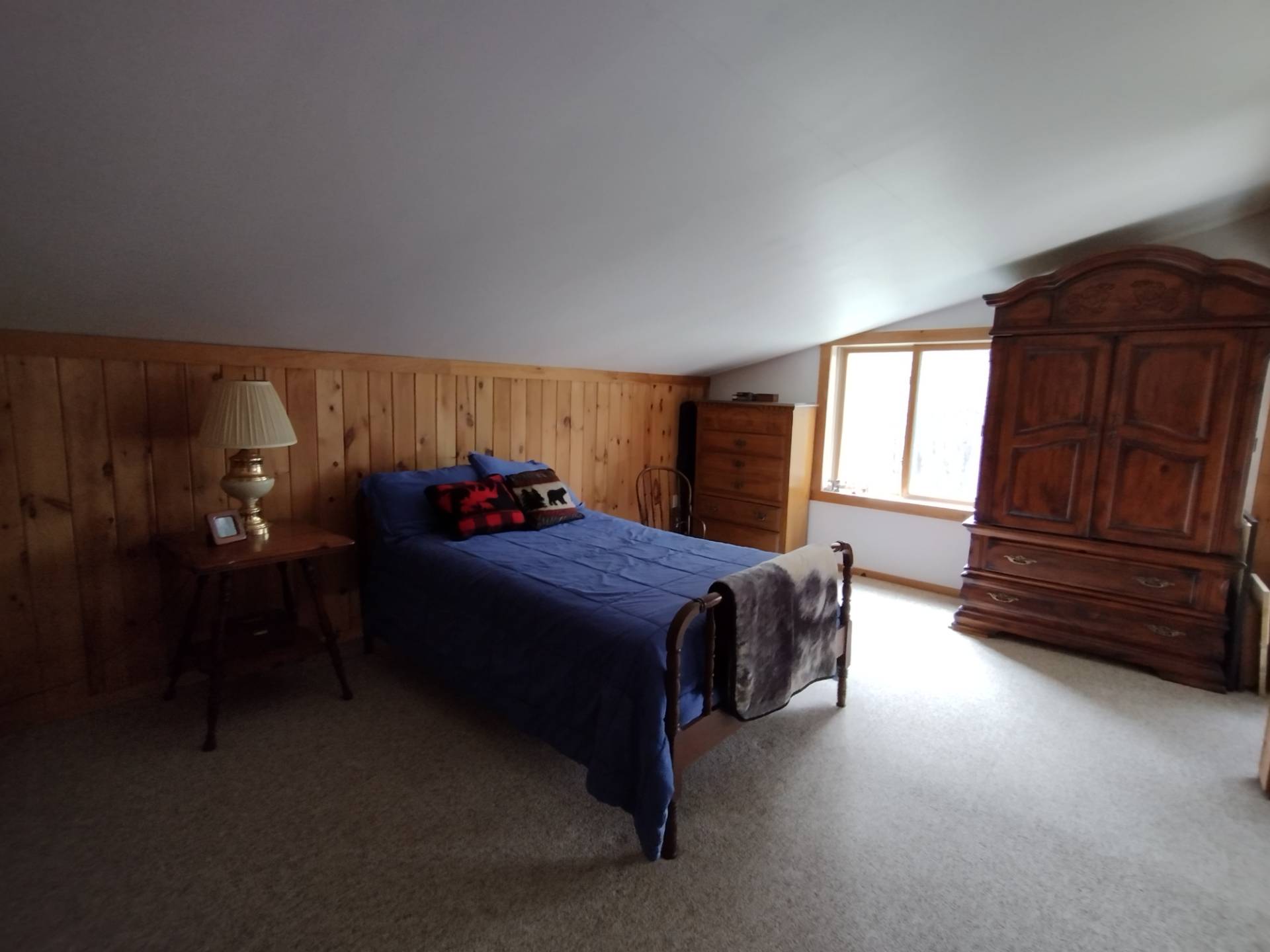 ;
;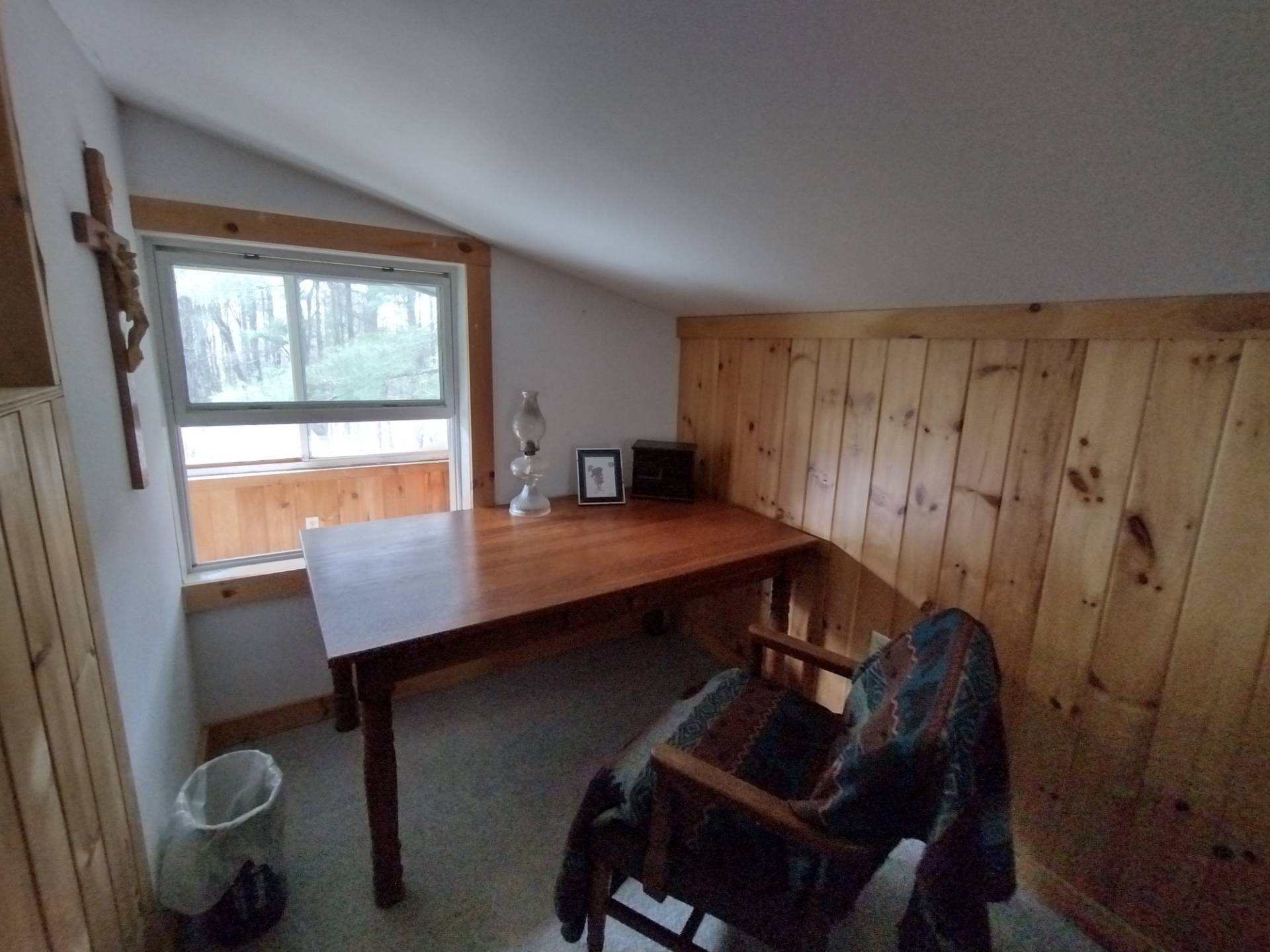 ;
;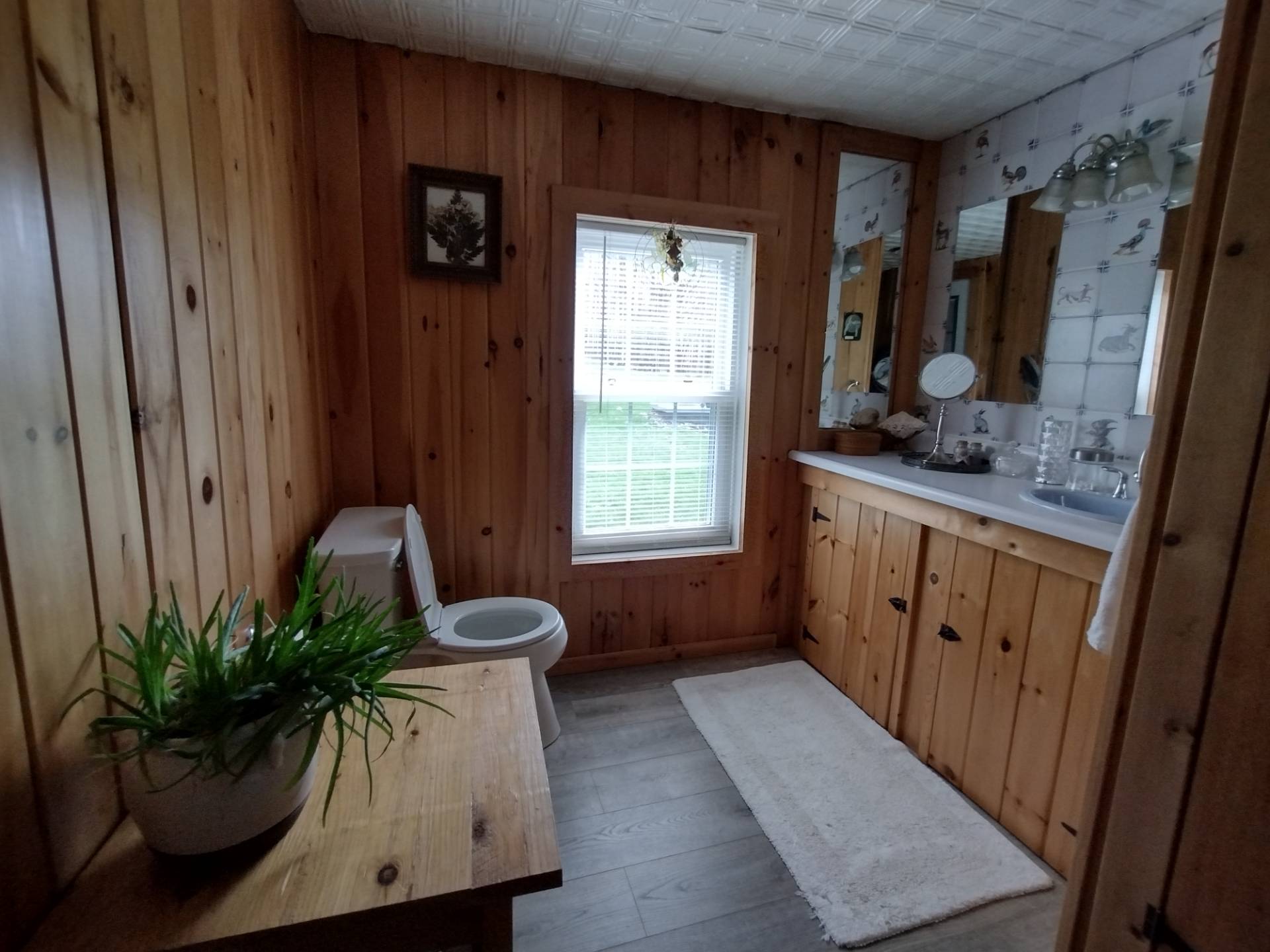 ;
;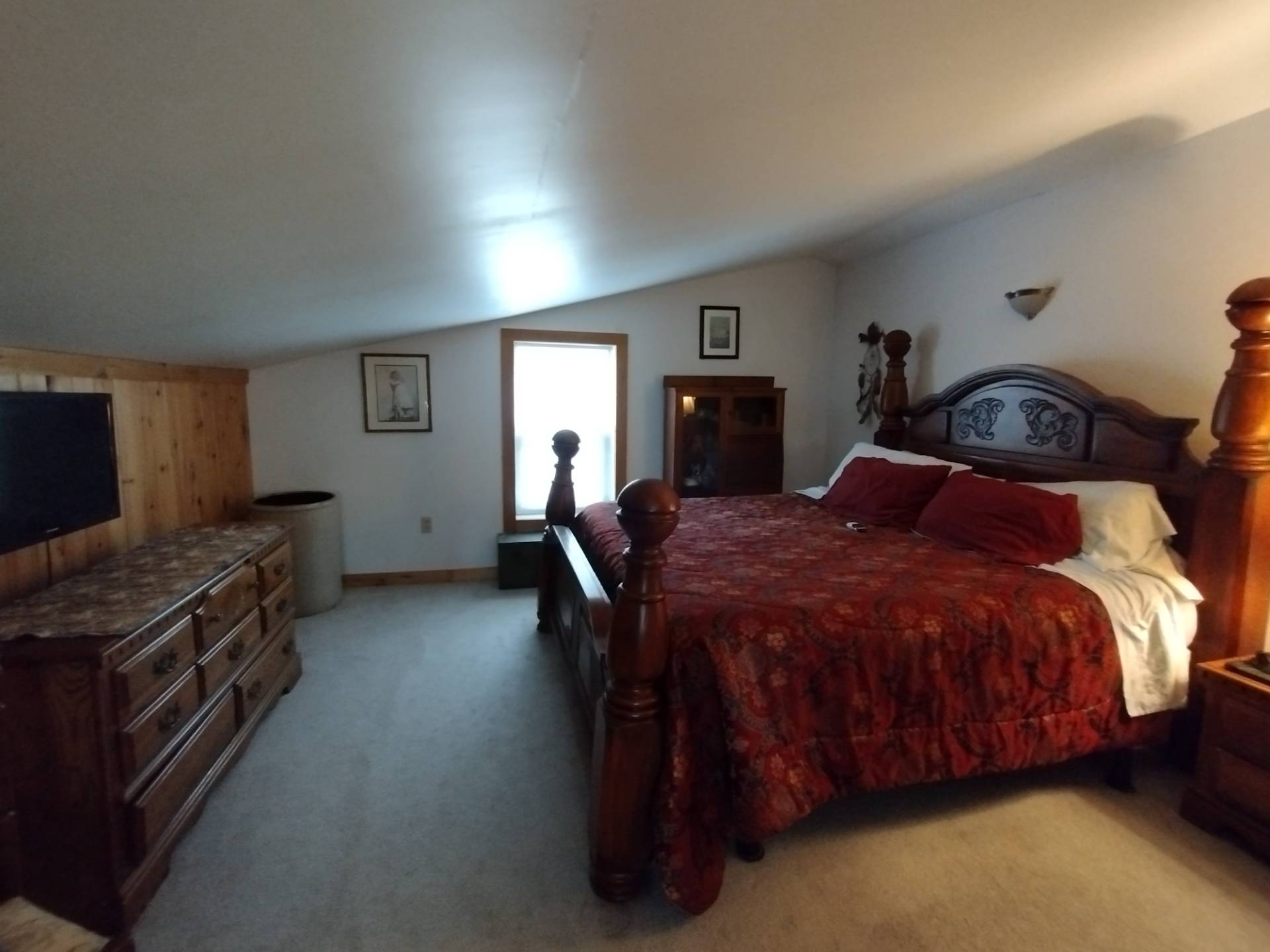 ;
;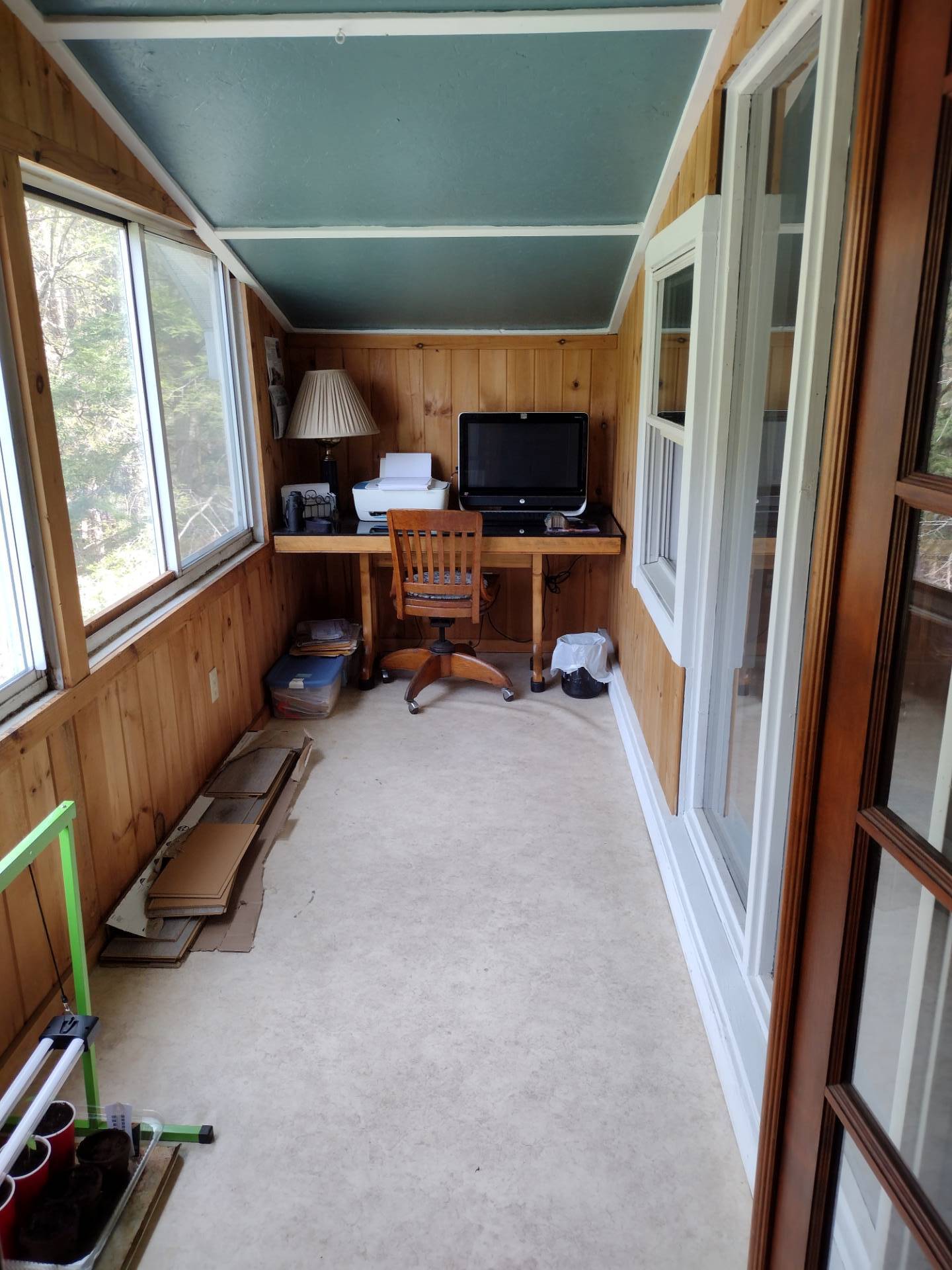 ;
;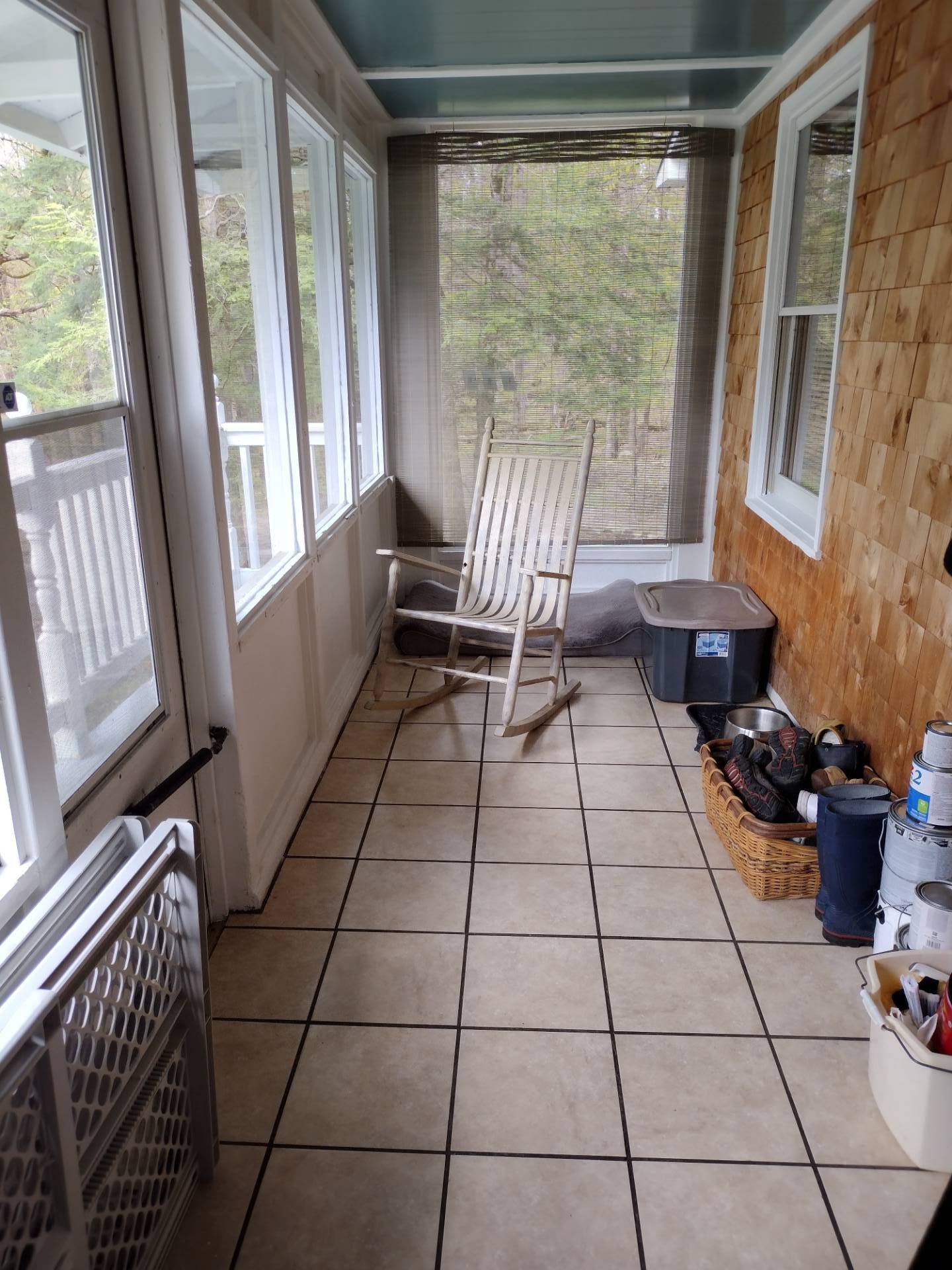 ;
;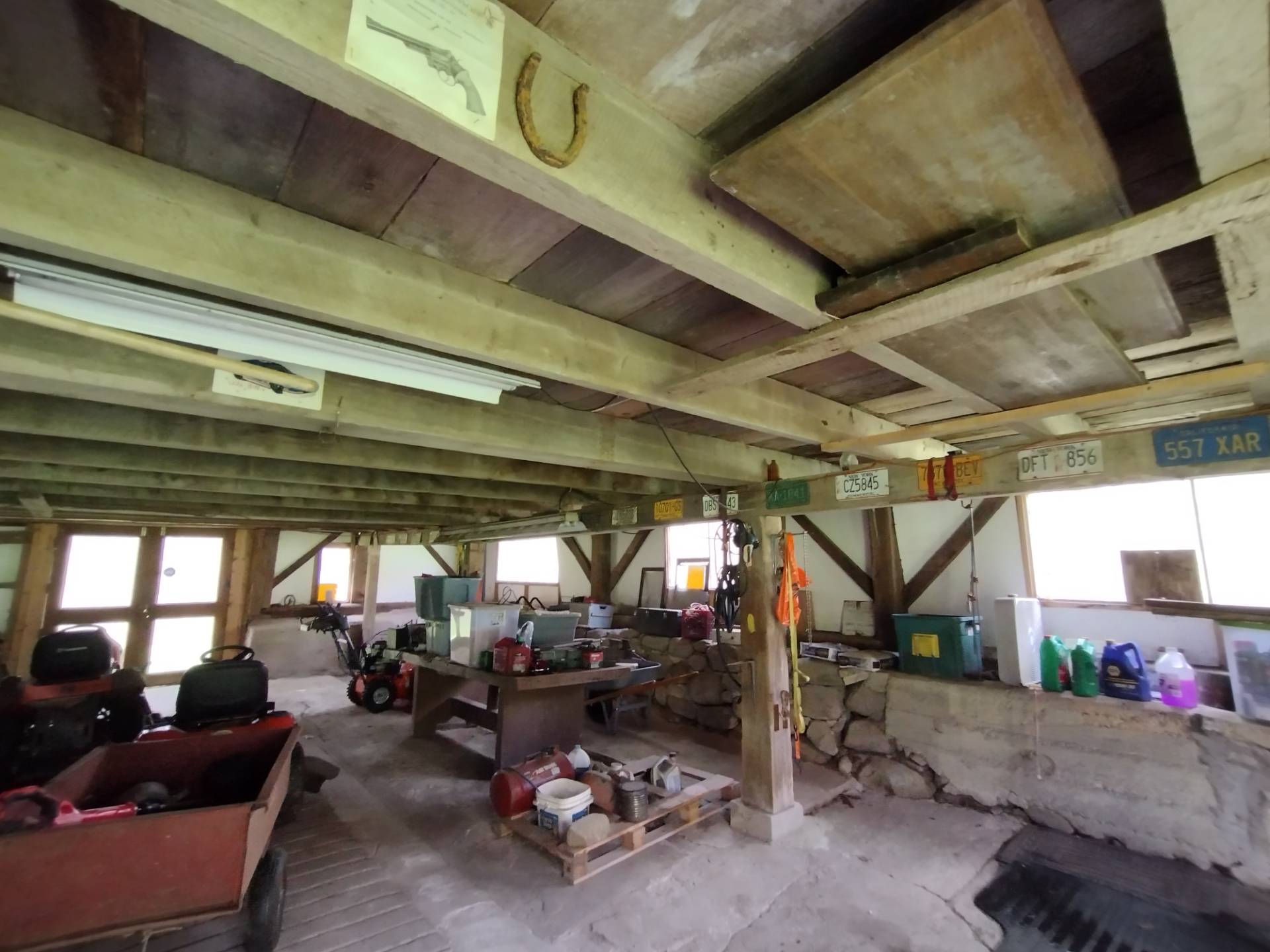 ;
;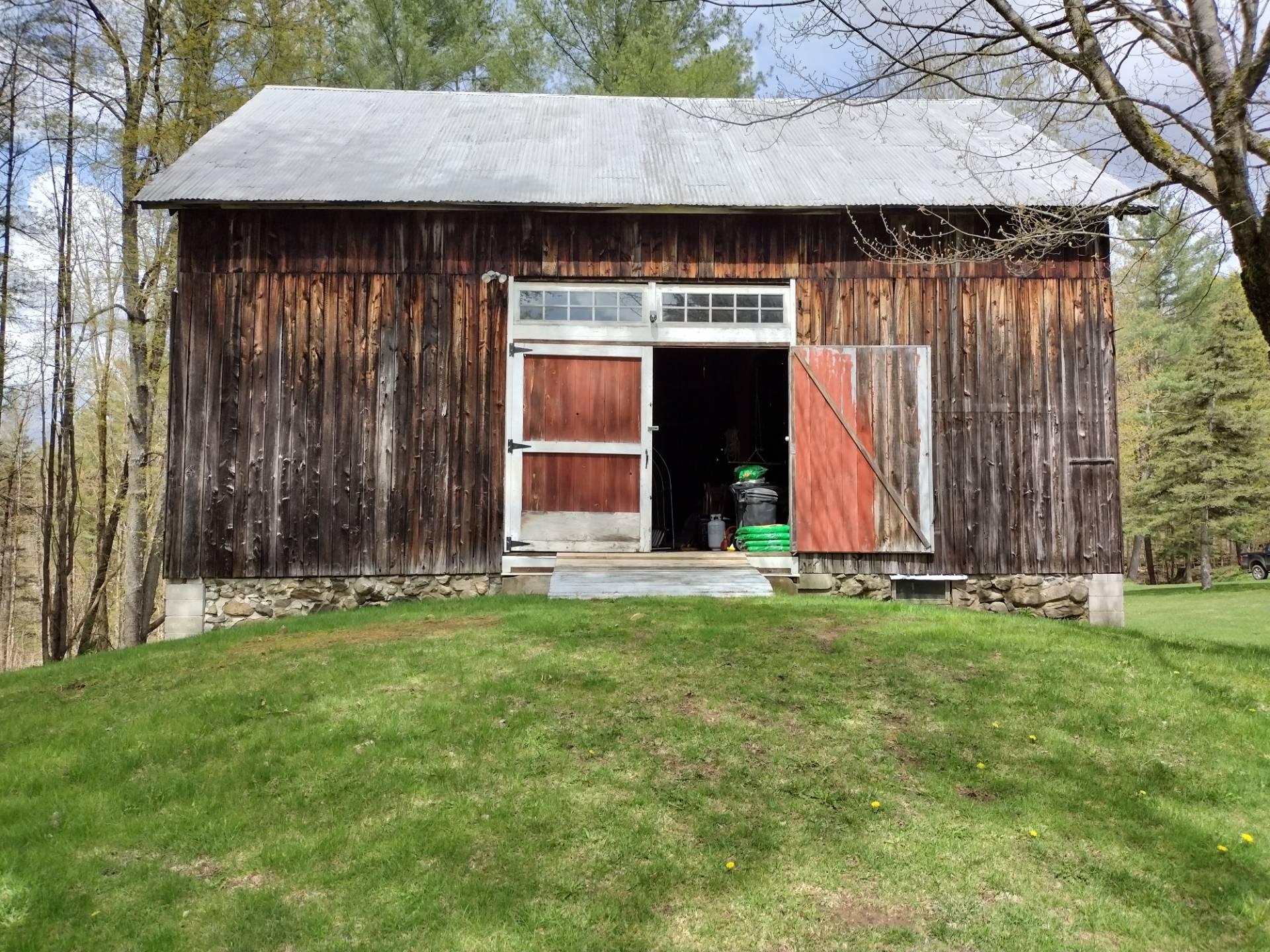 ;
;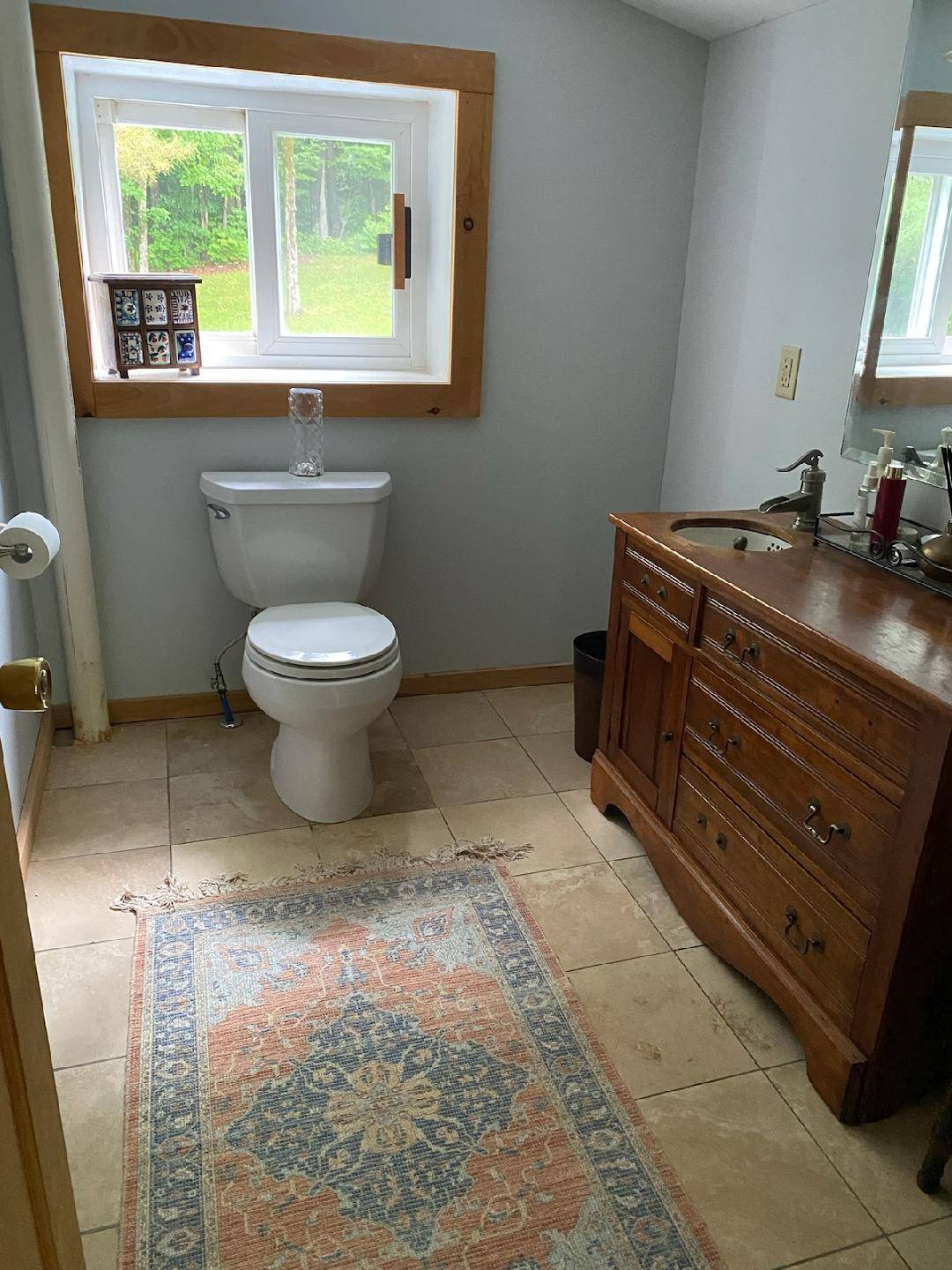 ;
;