5534 Henry Loop, The Villages, FL 32163
| Listing ID |
11181477 |
|
|
|
| Property Type |
House |
|
|
|
| County |
Sumter |
|
|
|
| Neighborhood |
32163 - The Villages |
|
|
|
|
| Total Tax |
$4,104 |
|
|
|
| Tax ID |
G34A059 |
|
|
|
| FEMA Flood Map |
fema.gov/portal |
|
|
|
| Year Built |
2019 |
|
|
|
|
NOTE: PUBLIC RECORDS HAS INACCURATE SALES HISTORY - THIS HOME DID NOT SELL IN 2022, THAT IS AN ERROR. ONLY HOME SALE WAS IN 2019 WHEN HOME WAS NEW. WELCOME TO LINDEN ISLE! This RARE 4/3 WOODSIDE MODEL is conveniently located on a Quiet Corner lot in the Village of LINDEN - just 1.4 miles to EVERGLADES RECREATION CENTER and MAGNOLIA PLAZA shopping center. Surrounded by Beautiful Water and this is a one way in and out community with very little traffic. Boasting 2,584 SF of climate-controlled living space including the enclosed lanai. There are 4 Bedrooms (all with closets), 3 Full Bathrooms, a 2 CAR GARAGE + GOLF CART GARAGE & Enclosed Lanai with mini split AC and Heat, custom privacy screens and BEAUTIFUL WATER VIEW. This beautiful Designer Home offers ample space for one or more home offices/hobby rooms/exercise rooms/den etc. The OPEN CONCEPT Split Floor Plan features HIGH VAULTED CEILINGS, 2-Panel Doors, & 18" x 18" staggered TILED FLOORING (carpet in bedrooms). The Gourmet "Chef's Kitchen" features a large ISLAND with pull out shelves, Samsung Stainless Steel Appliances, White Upgraded Cabinets with Under-Cabinet Lighting & Pantry, Counter Height Breakfast Bar & Cozy Dining Nook. The versatile Living/Dining Area features stacking Sliding Glass Doors with access to the 38 x 11 Lanai and Screen Room where you can see SPECTACULAR VIEWS & SUNSETS over THE BEAUTIFUL WATERVIEW. The Master Suite is privately located in the rear of the home and features High Tray Ceilings, 2 Walk-In Closets, and an En Suite Bathroom with Split Vanities, hidden Pull-Out Laundry Hampers, TILED ROMAN (Walk-In) SHOWER with bench & private Commode Closet. There is also a TANKLESS WATER HEATER for hot water on call. Bedrooms #2, #3 and Bathroom #2 are located at the opposite end of the home with a Pocket Door which offers privacy for your guests. Bedroom #4 is great for a Home Office or Hobby Room. Bathroom #3 makes a great guest Bathroom and offers a full-size TILE Walk-In Shower with Seat & Comfort-Height Vanity. The inside Laundry Room comes equipped with Upper & Lower Cabinets, Folding Area, Utility Sink, & High-End Washer & Dryer. The 2-CAR GARAGE + GOLF CART GARAGE includes Attic Storage. The exterior has tremendous curb appeal with an Extra-Wide Driveway, Front Porch / Seating Area, & Rain Gutters on all sides. The Village of Linden is conveniently located between Brownwood Paddock Square, Edna's on The Green and the Sawgrass Grove/Eastport Town Center with numerous Golf Courses (Longleaf, Loblolly, Lowlands, Red Fox, Gray Fox, Marsh View Pitch & Putt, Southern Oaks Championship Course, and more); Hogeye Walking/Biking Trail, Rupert Canine Park and River Bend Rec Center. CALL ME TODAY FOR A PRIVATE SHOWING. THIS BEAUTIFUL HOME AND COMMUNITY IS A MUST SEE!
|
- 4 Total Bedrooms
- 3 Full Baths
- 2276 SF
- 0.19 Acres
- 8067 SF Lot
- Built in 2019
- Owner Occupancy
- Slab Basement
- Builder Model: WOODSIDE
- Building Area Source: Builder
- Building Total SqFt: 3510
- Levels: One
- Sq Ft Source: Public Records
- Lot Size Square Meters: 749
- Total Acreage: 0 to less than 1/4
- Zoning: RESI
- Oven/Range
- Refrigerator
- Dishwasher
- Microwave
- Garbage Disposal
- Washer
- Dryer
- Appliance Hot Water Heater
- Carpet Flooring
- Ceramic Tile Flooring
- 7 Rooms
- Walk-in Closet
- Kitchen
- Central A/C
- Other Appliances: ice maker
- Cooling Details: mini-split unit(s)
- Heating Details: central
- Living Area Meters: 211.45
- Interior Features: ceiling fans(s), high ceilings, living room/dining room combo, open floorplan, split bedroom
- Attached Garage
- 2 Garage Spaces
- Community Water
- Municipal Sewer
- Corner
- Subdivision: The Villages
- Water View
- Garage Dimensions: 29X24
- Parking Features: golf cart garage
- Road Surface: Paved
- Roof: shingle
- Exterior Features: irrigation system, rain gutters, sliding doors
- Lot Features: landscaped, near golf course
- Patio and Porch Features: enclosed, screened
- Utilities: BB/HS Internet Available, Cable Available, Cable Connected, Electricity Available, Electricity Connected, Natural Gas Available, Natural Gas Connected
- Village Of Linden
- Gym
- Pool
- Golf
- Gated
- Senior Community: Yes
- Community Features: association recreation - owned, community mailbox, carts ok, park, restaurant
- $4,104 Total Tax
- Tax Year 2022
- Other Fees Amount: 189
- Other Fees Term: Monthly
- Total Annual Fees: 2268.00
- Total Monthly Fees: 189.00
|
|
Re/max Premier Realty Lady Lk
|
Listing data is deemed reliable but is NOT guaranteed accurate.
|



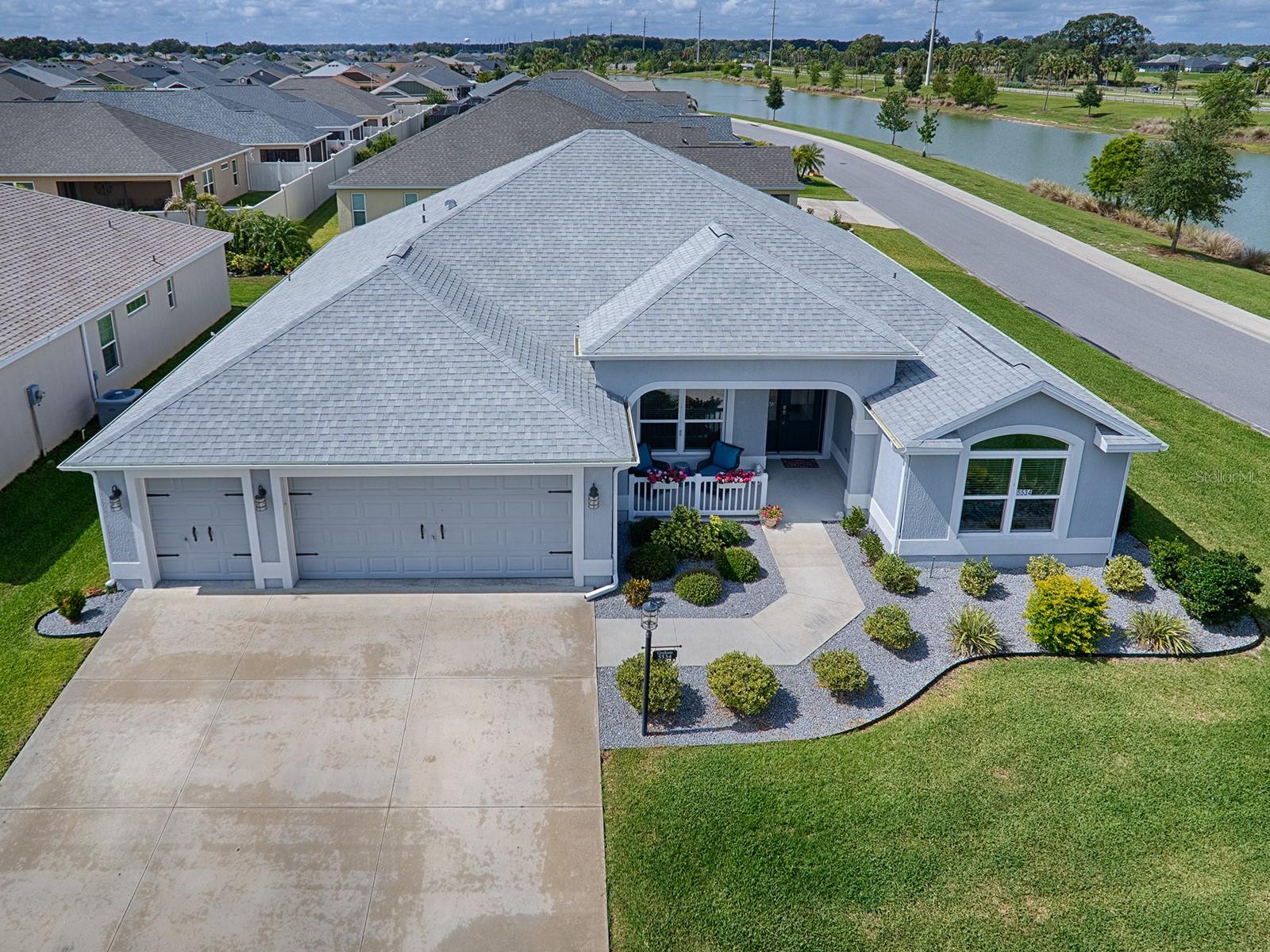

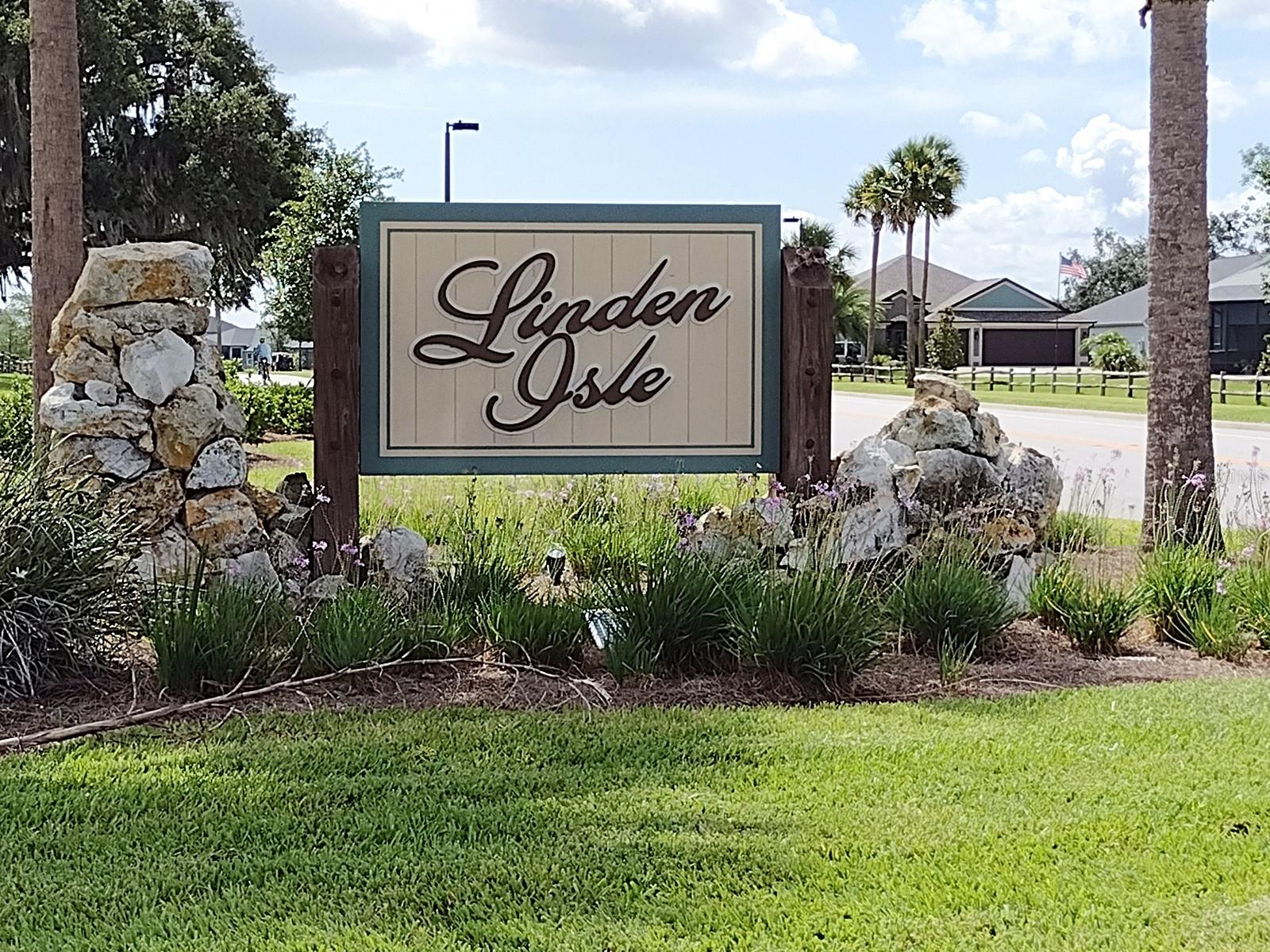 ;
;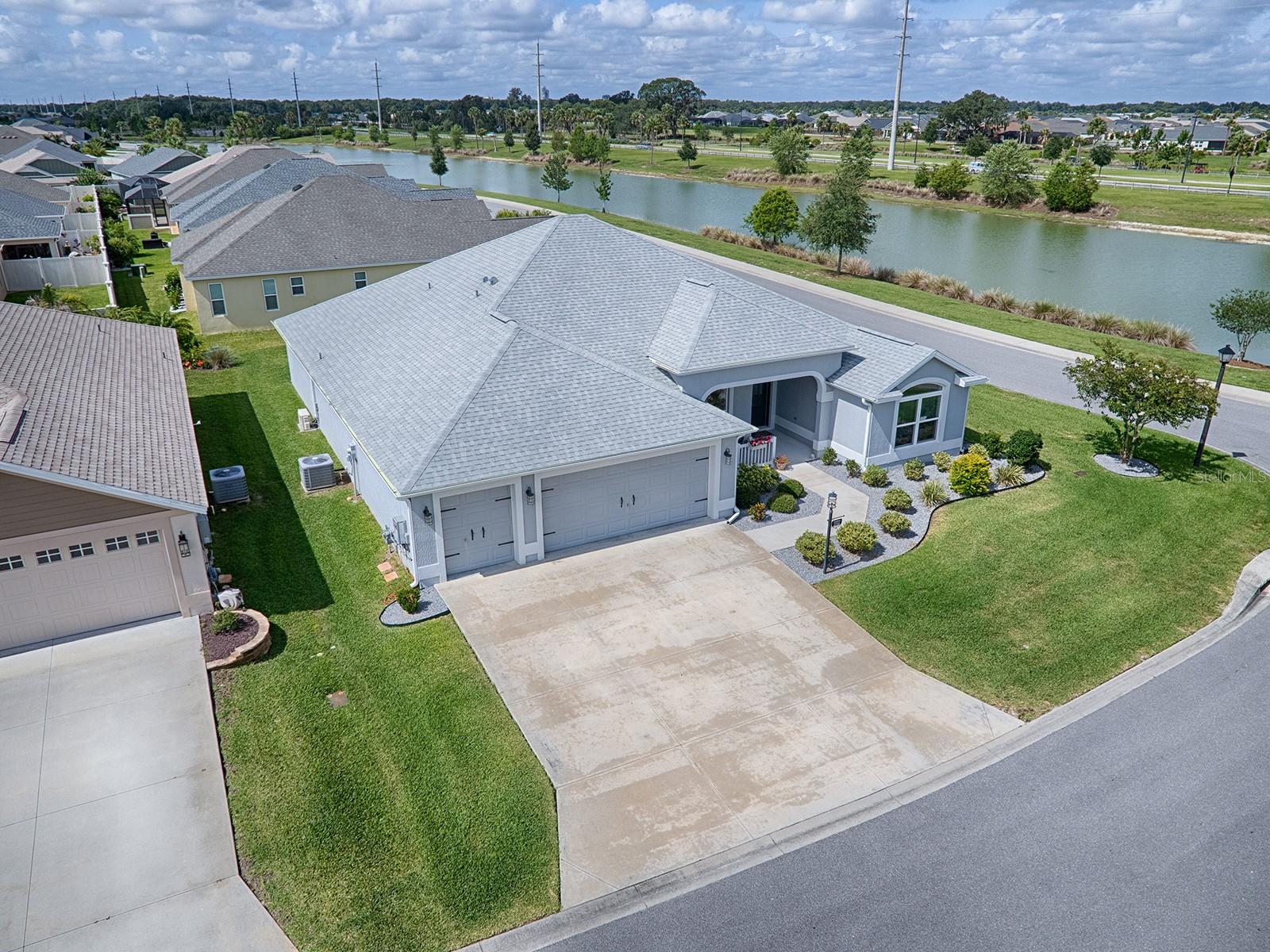 ;
;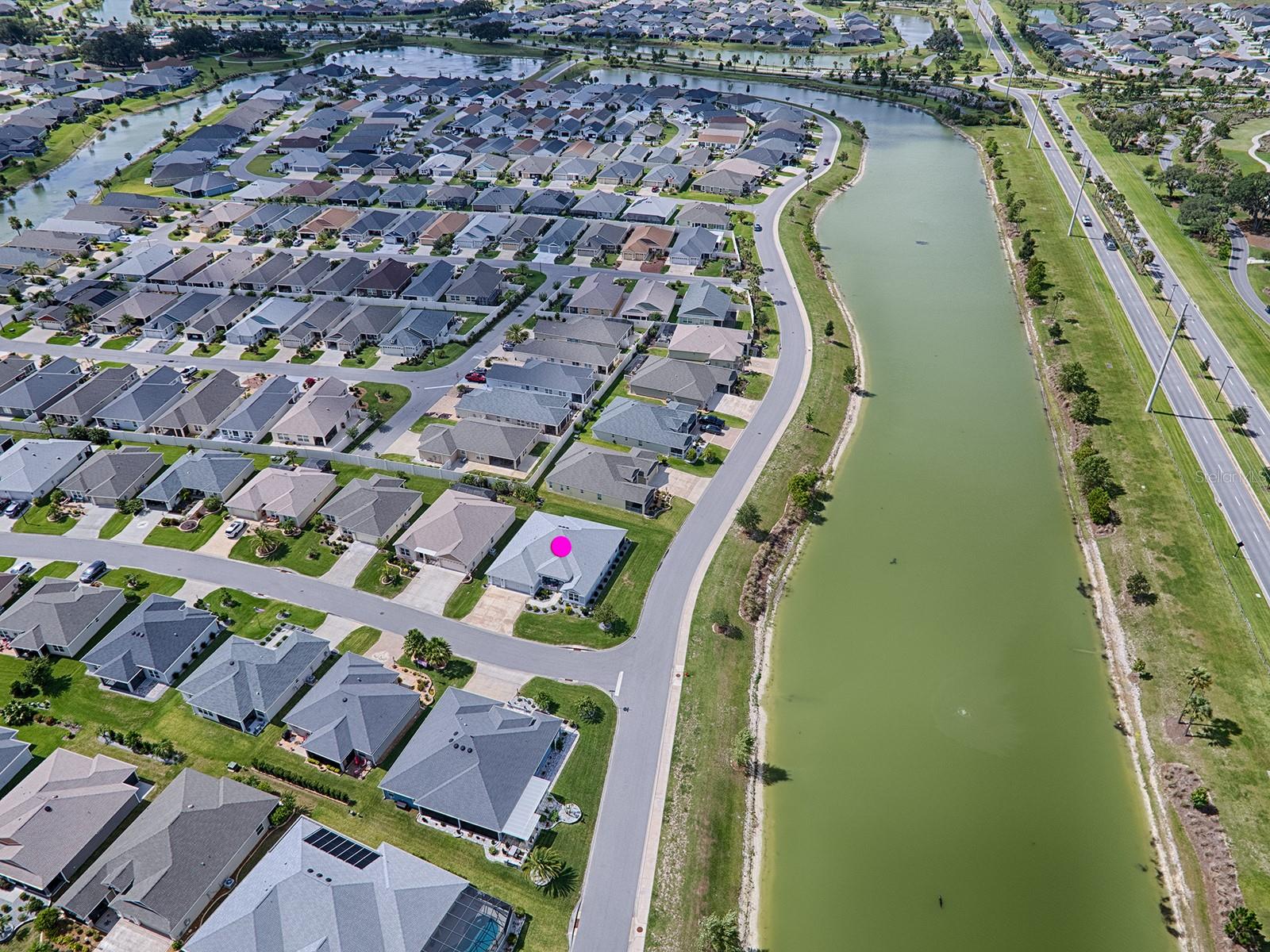 ;
;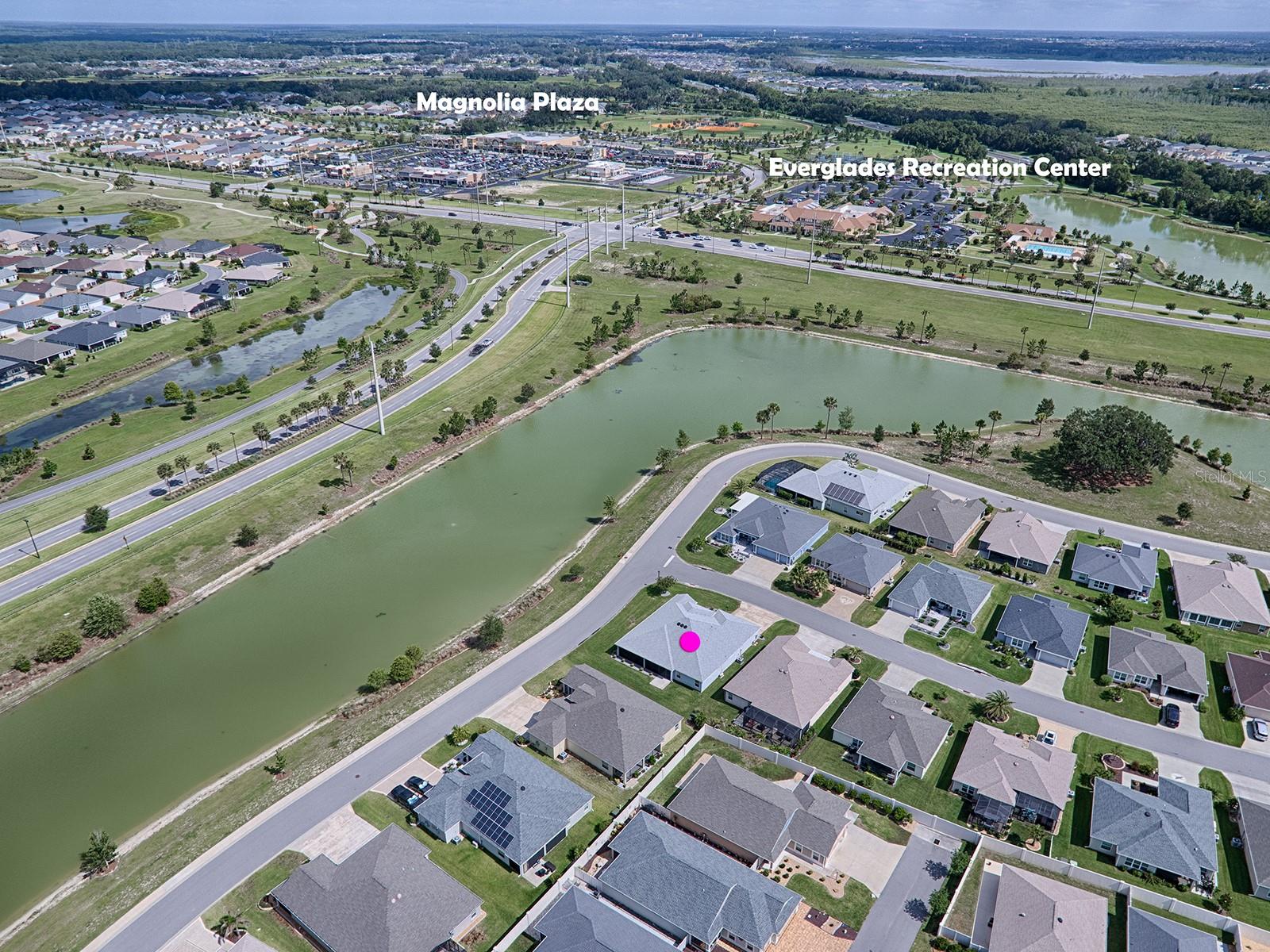 ;
;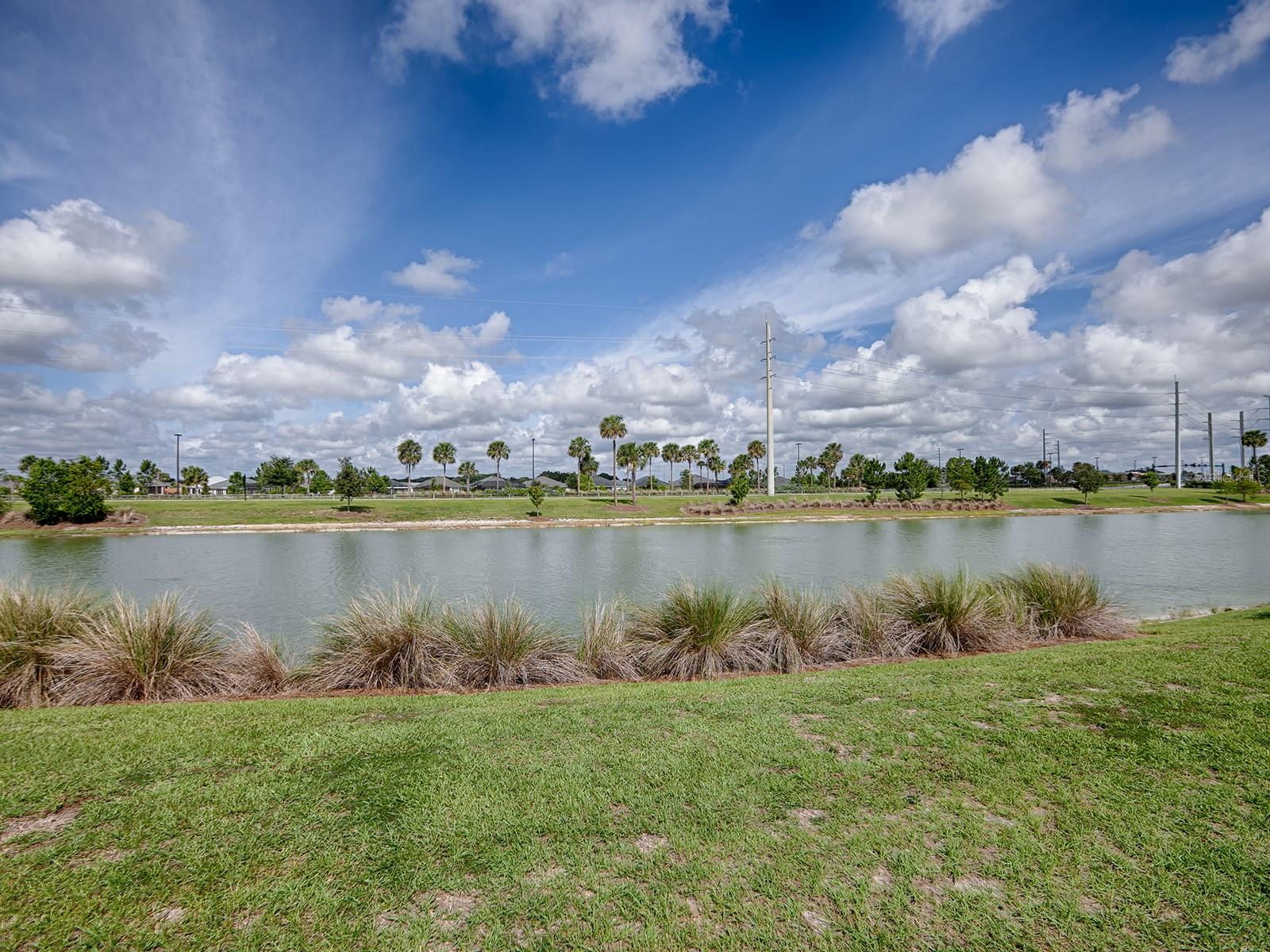 ;
;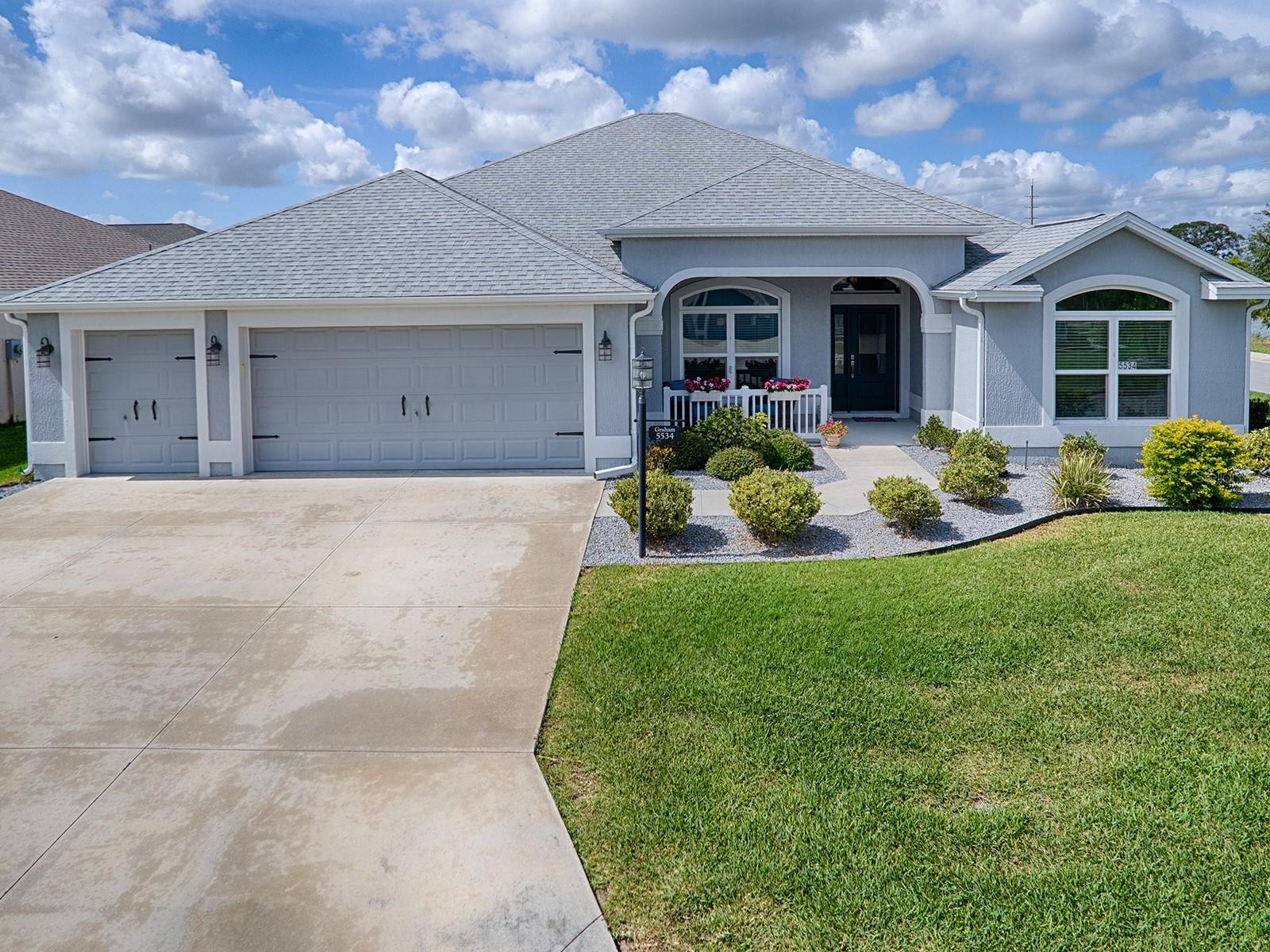 ;
;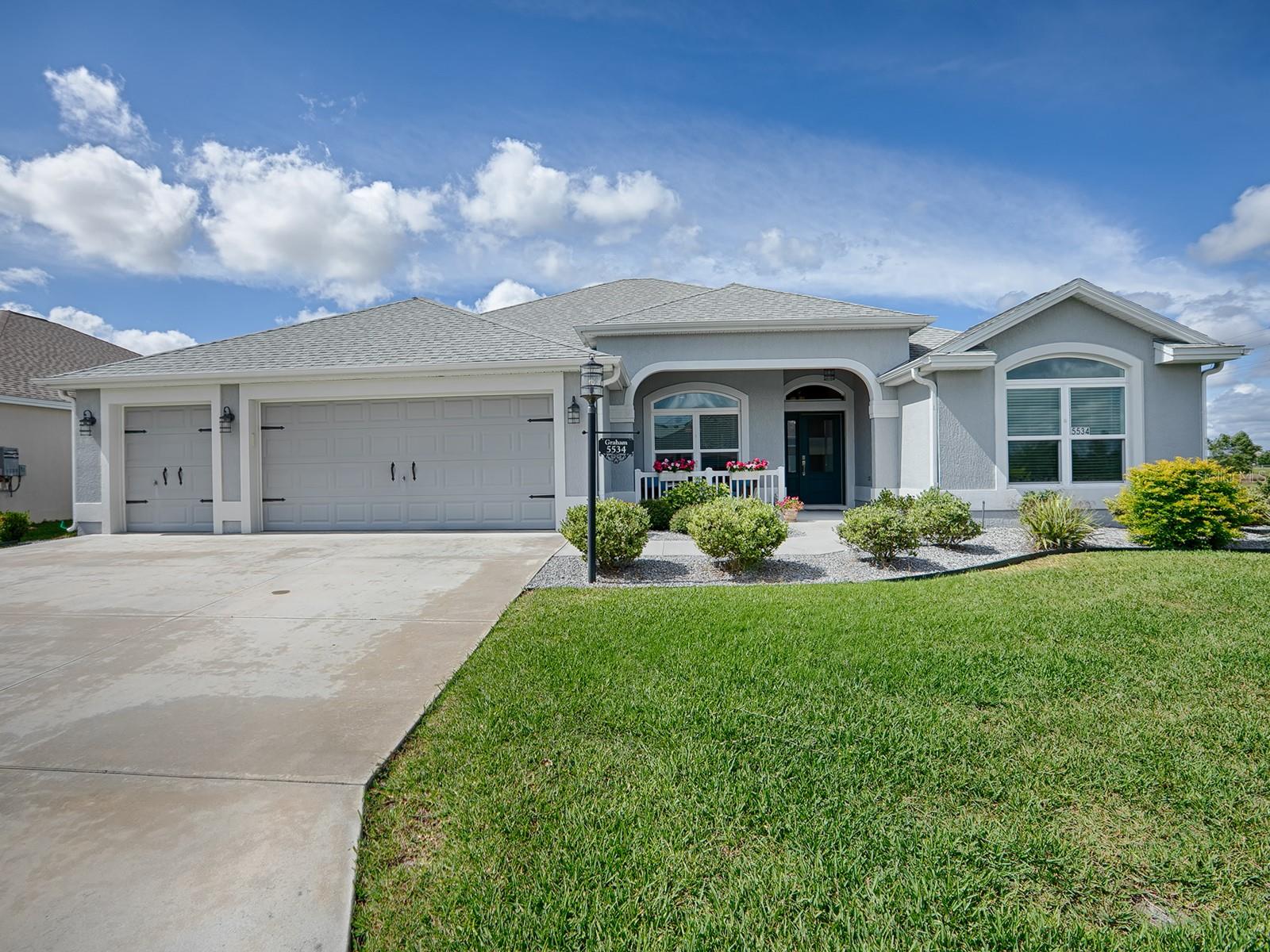 ;
;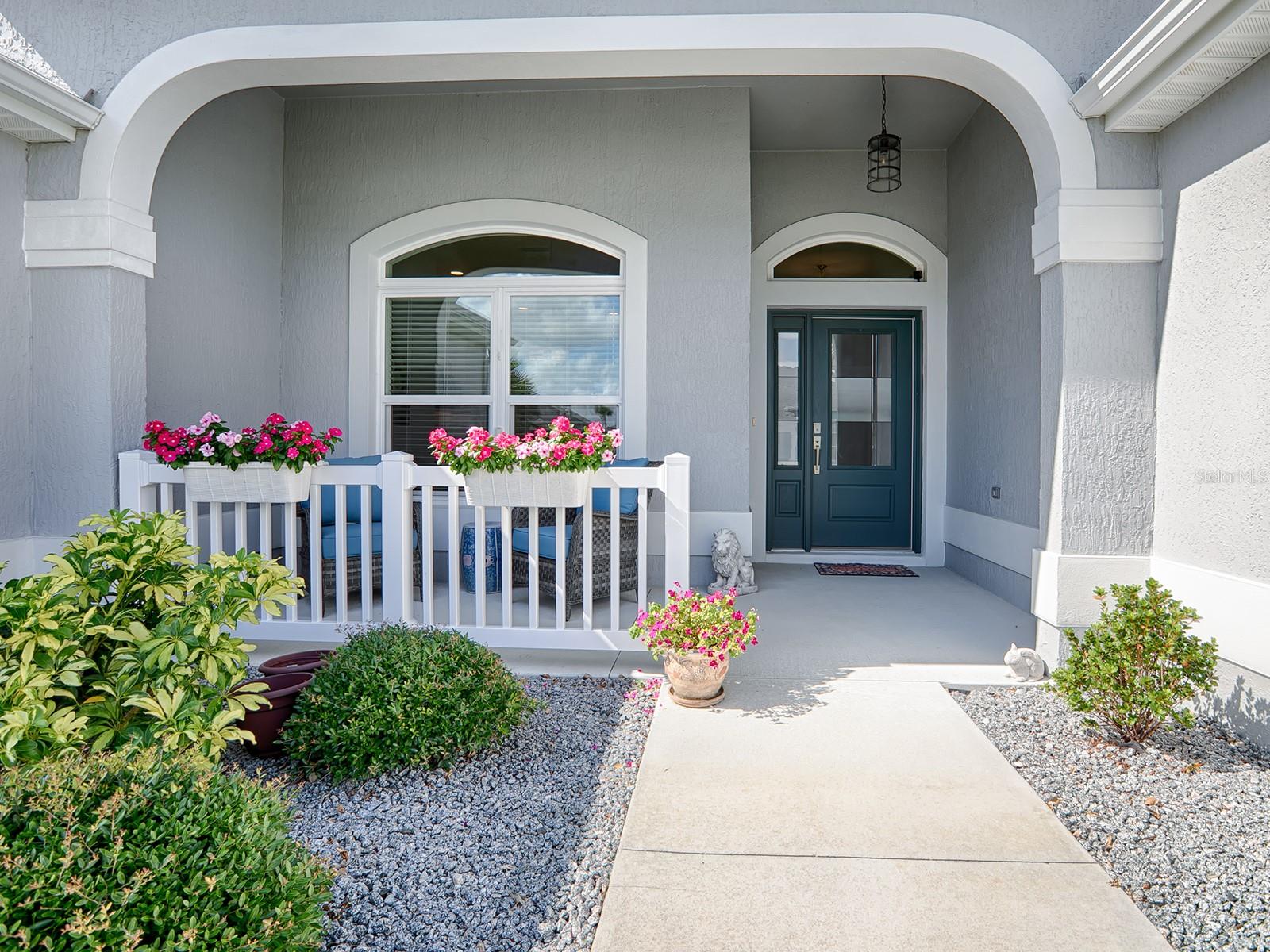 ;
;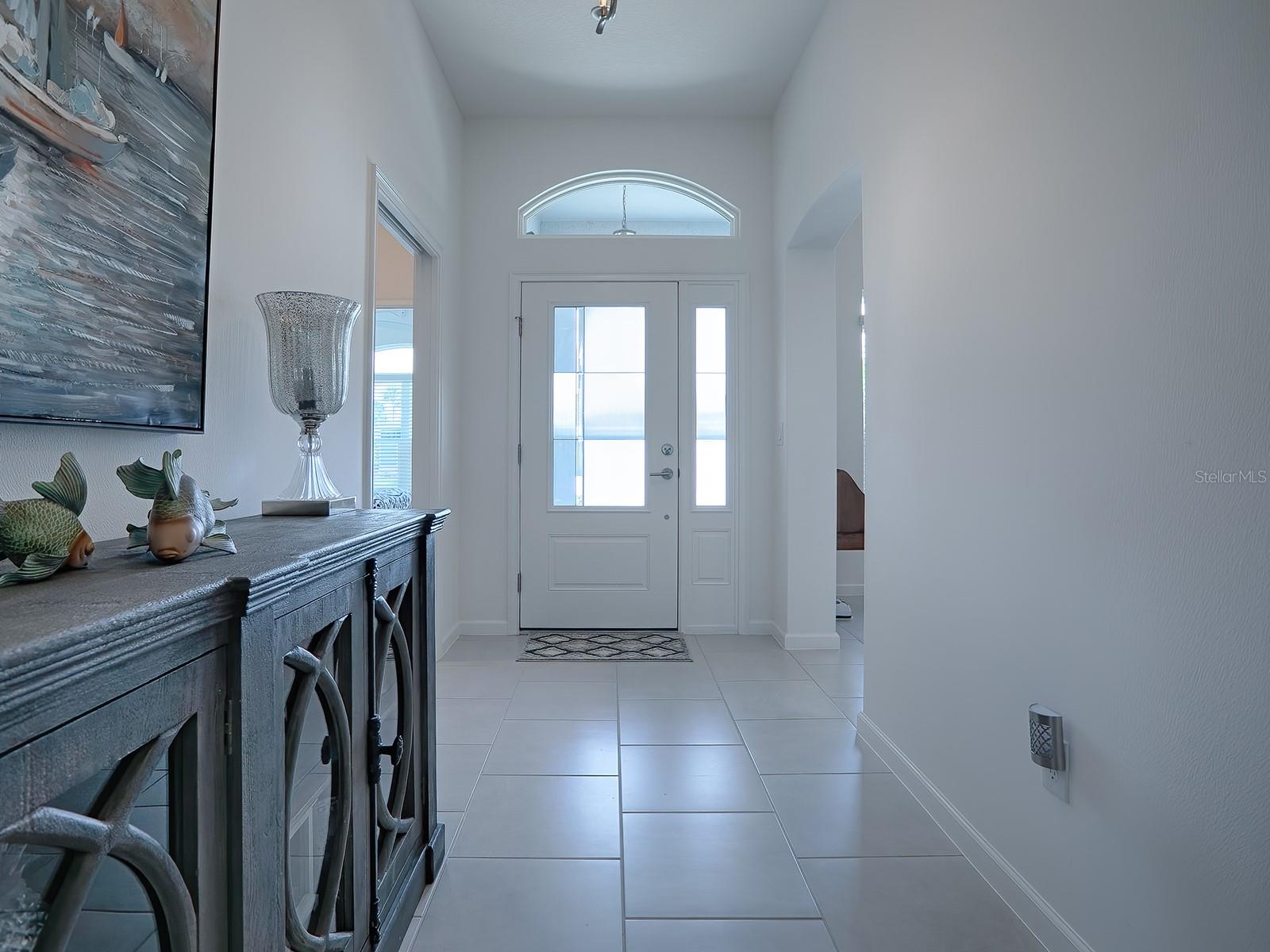 ;
;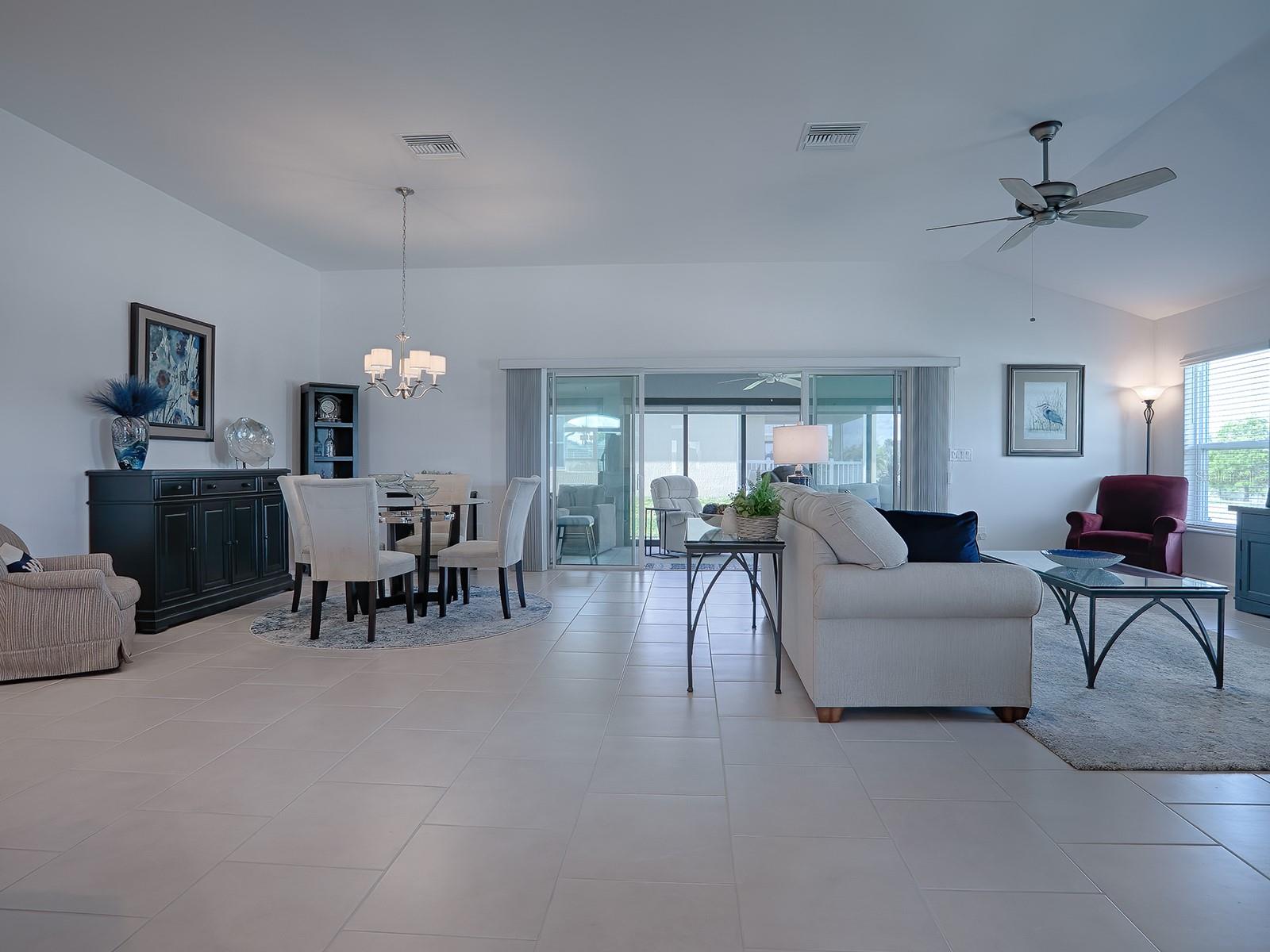 ;
;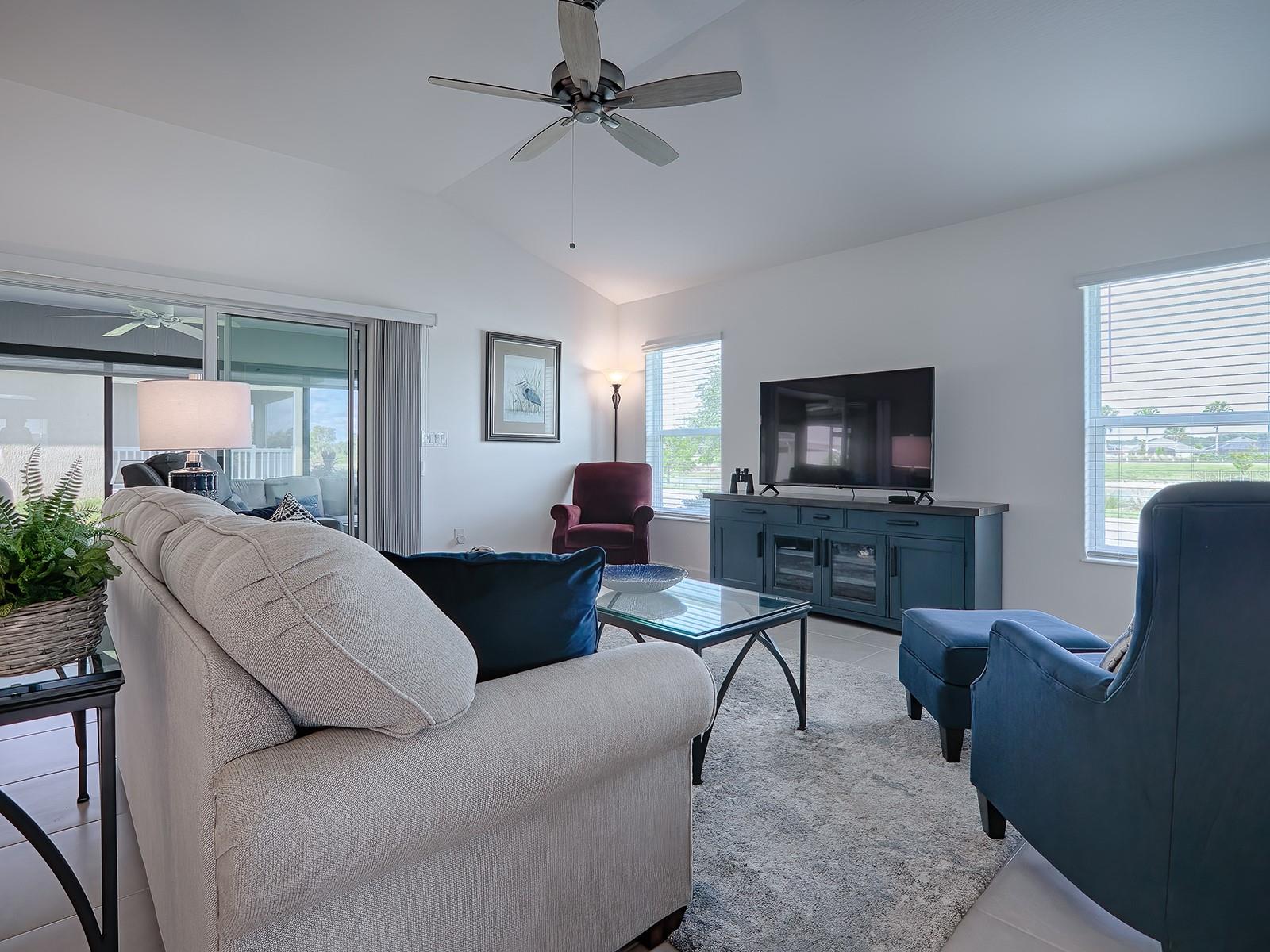 ;
;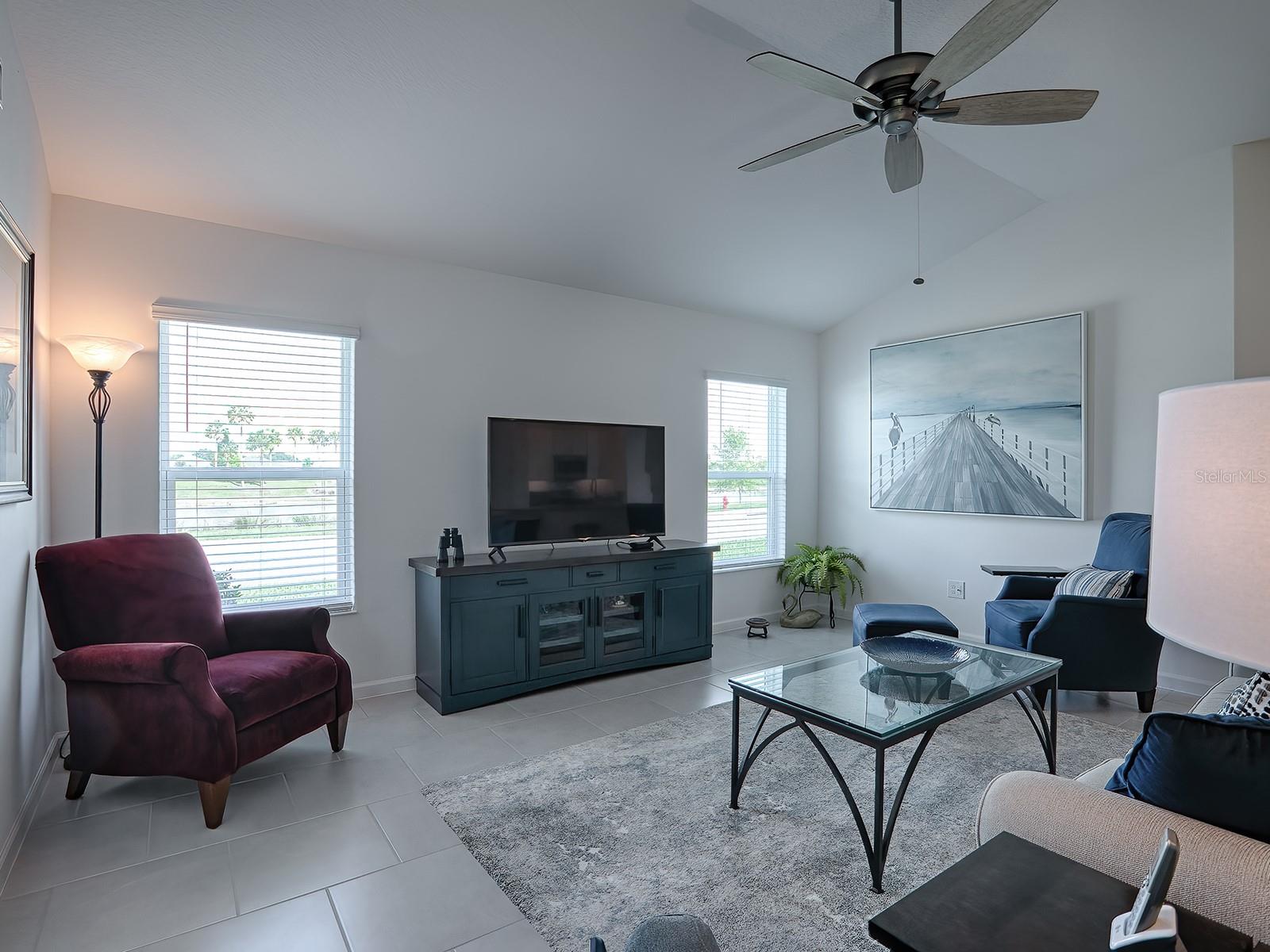 ;
;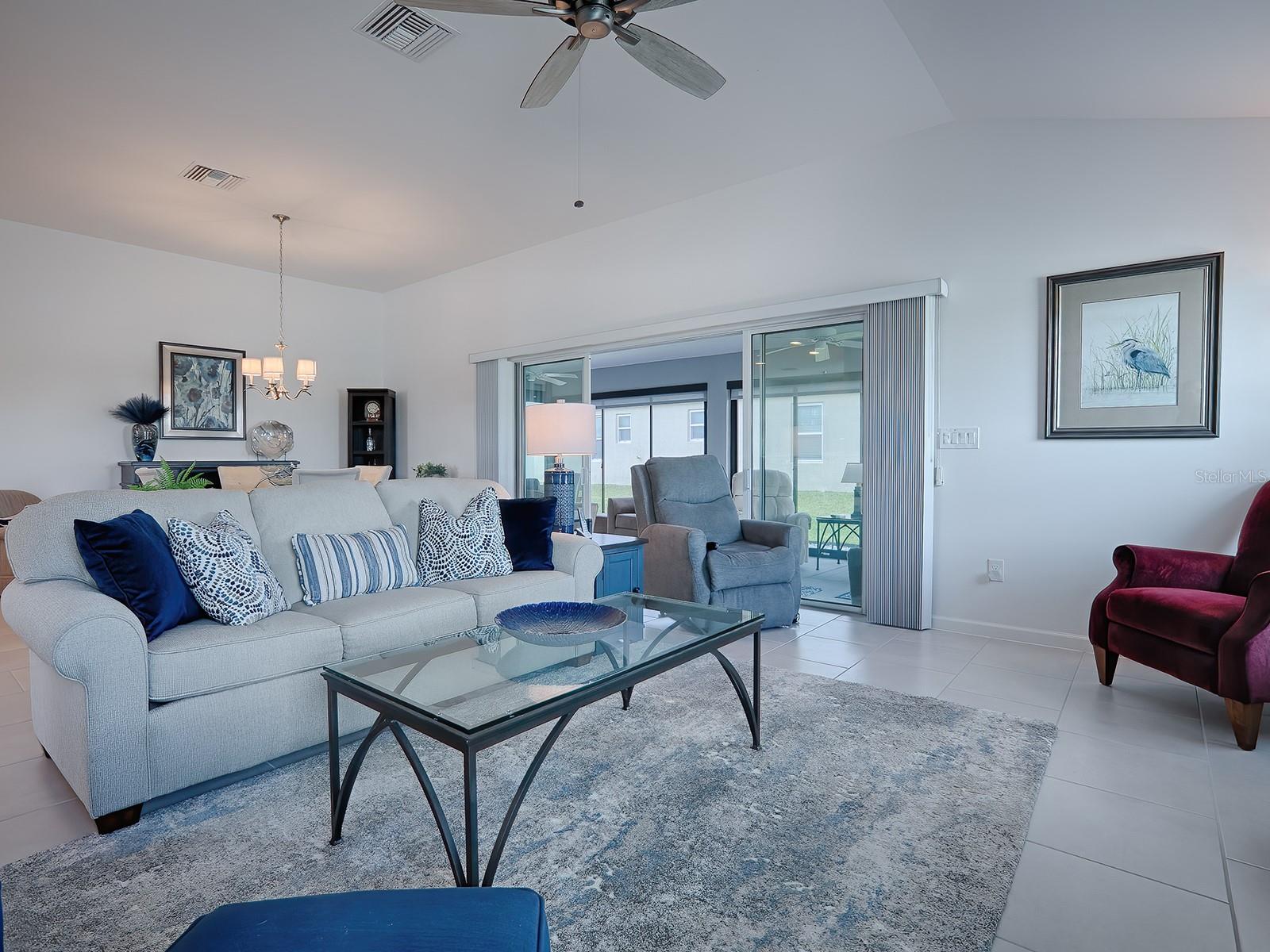 ;
;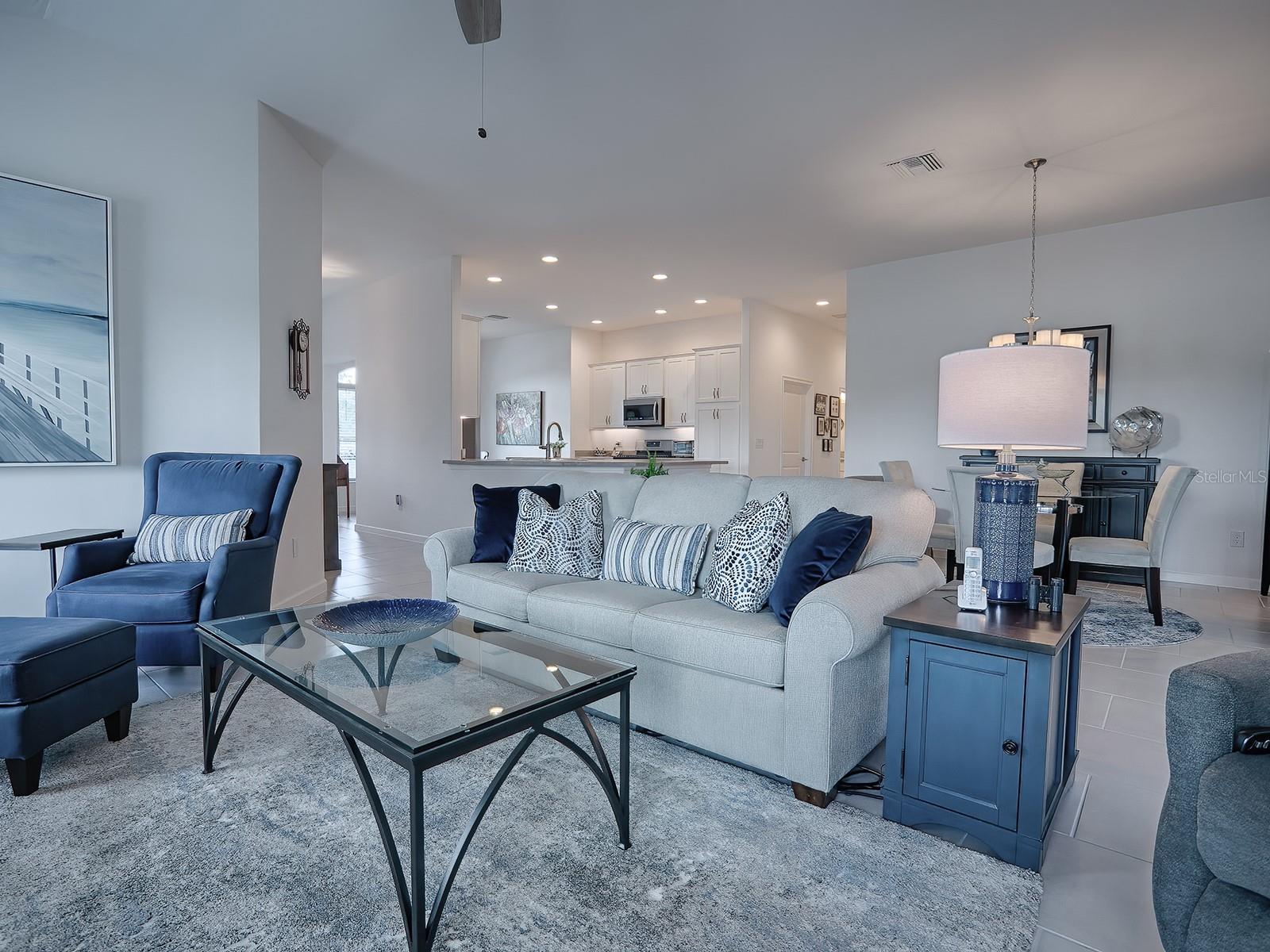 ;
;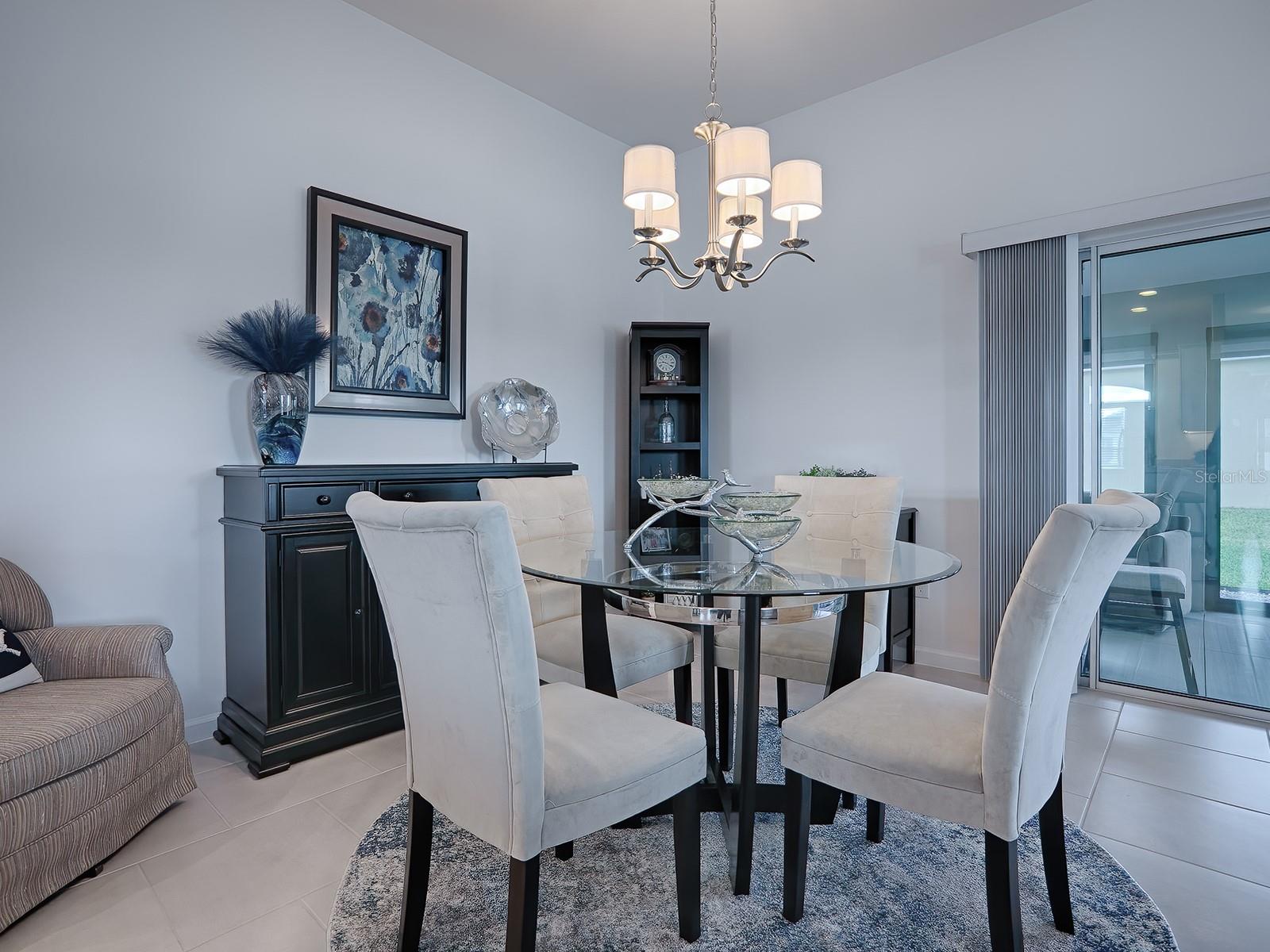 ;
;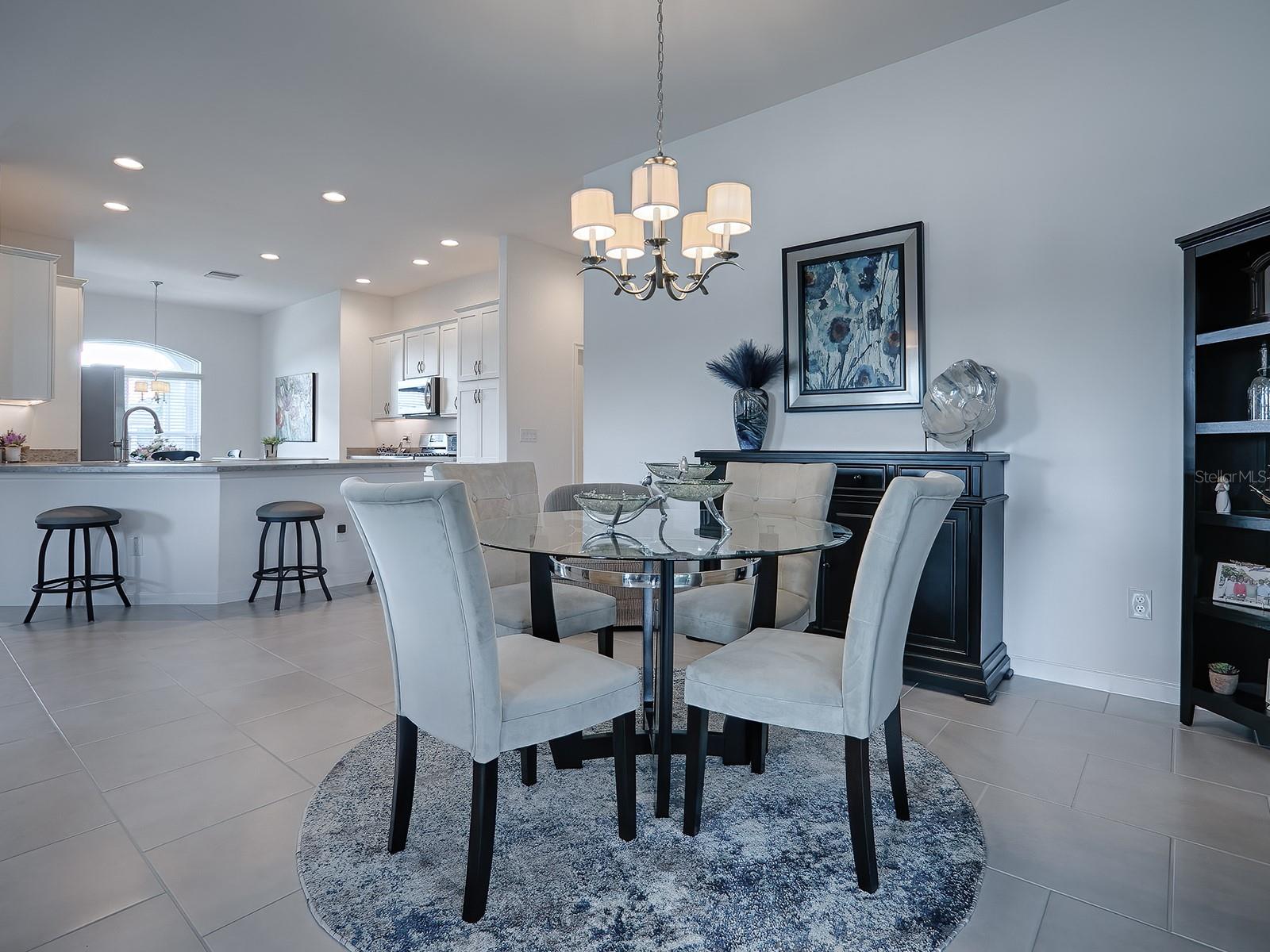 ;
;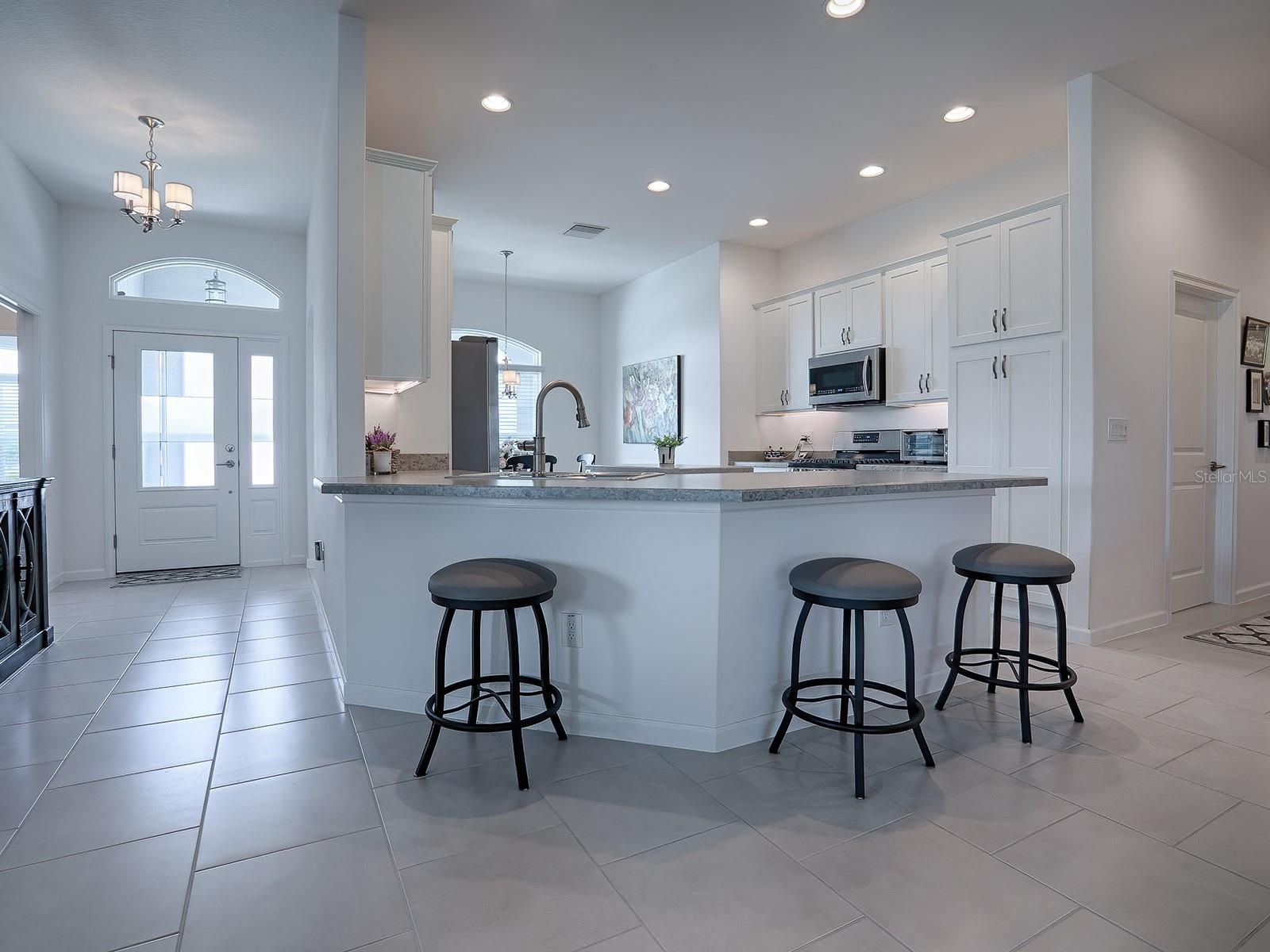 ;
;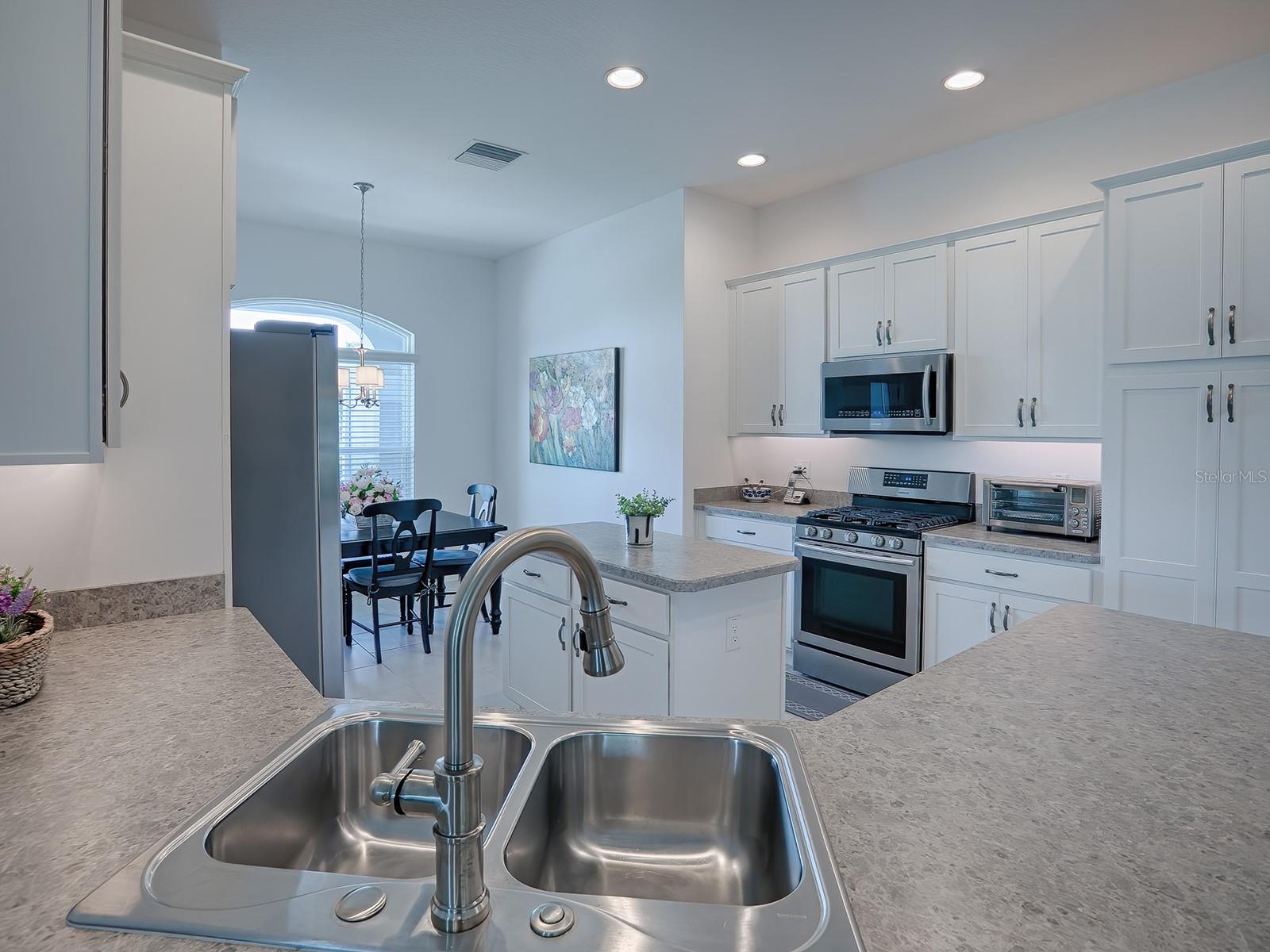 ;
;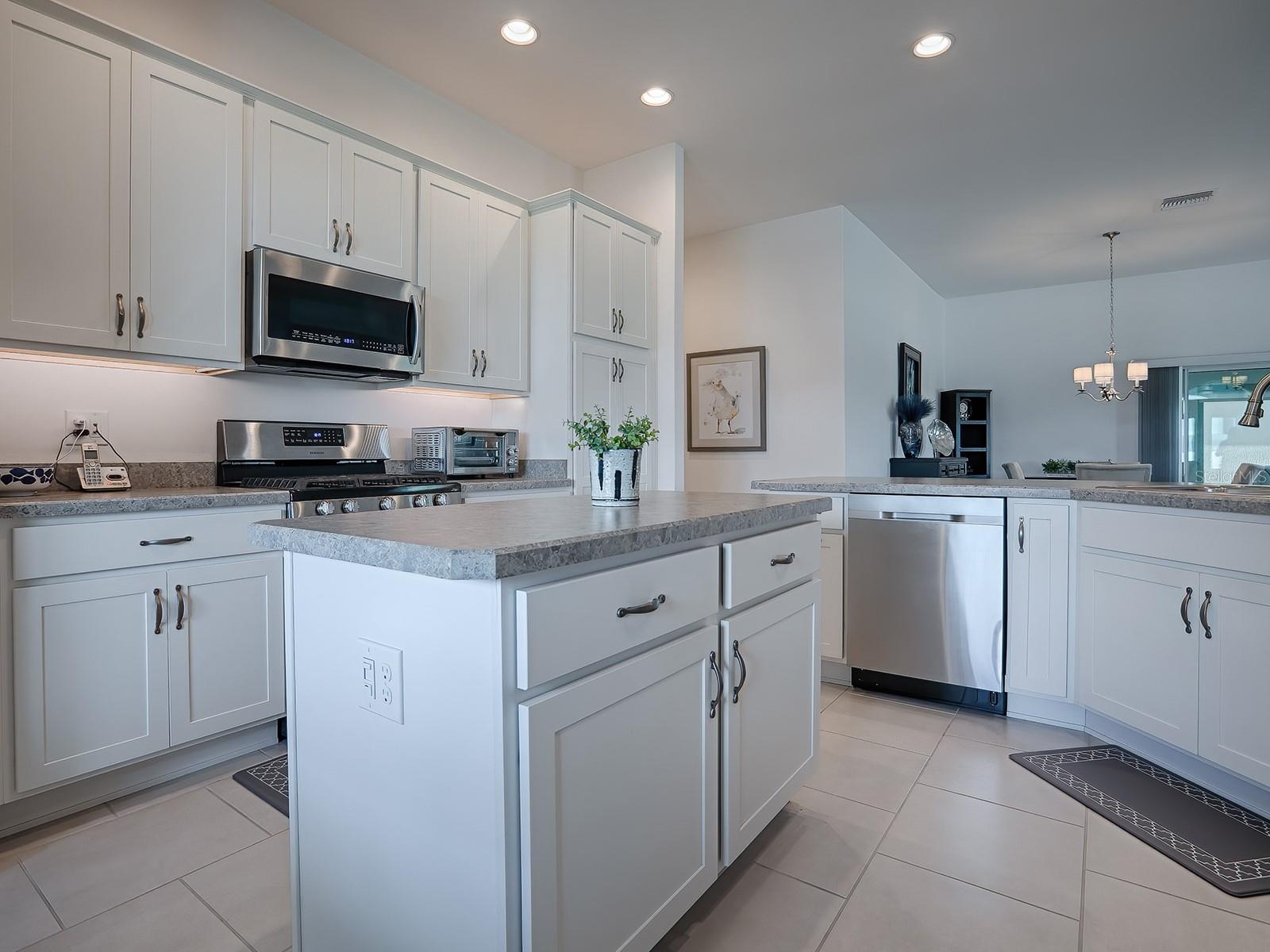 ;
;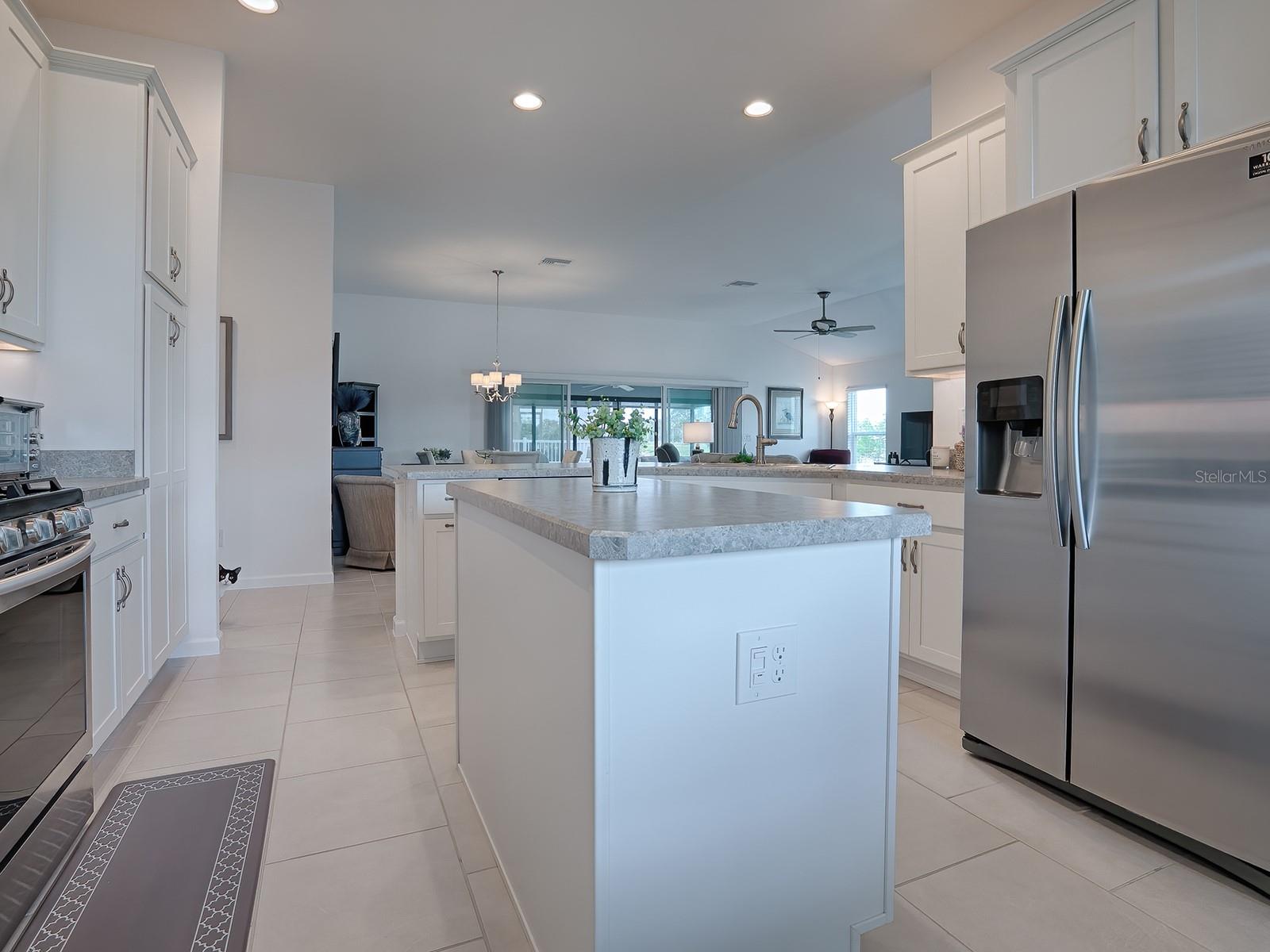 ;
;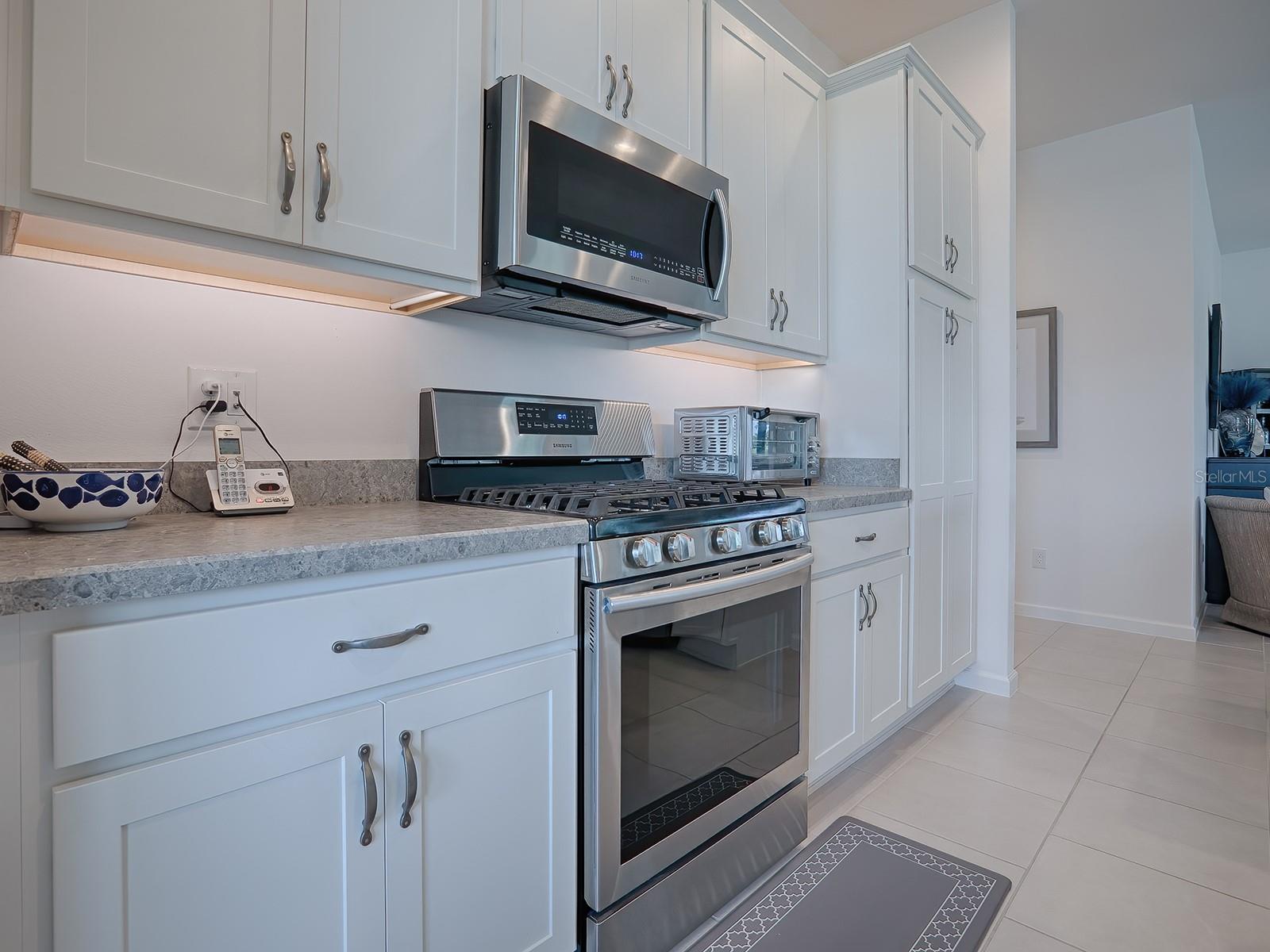 ;
;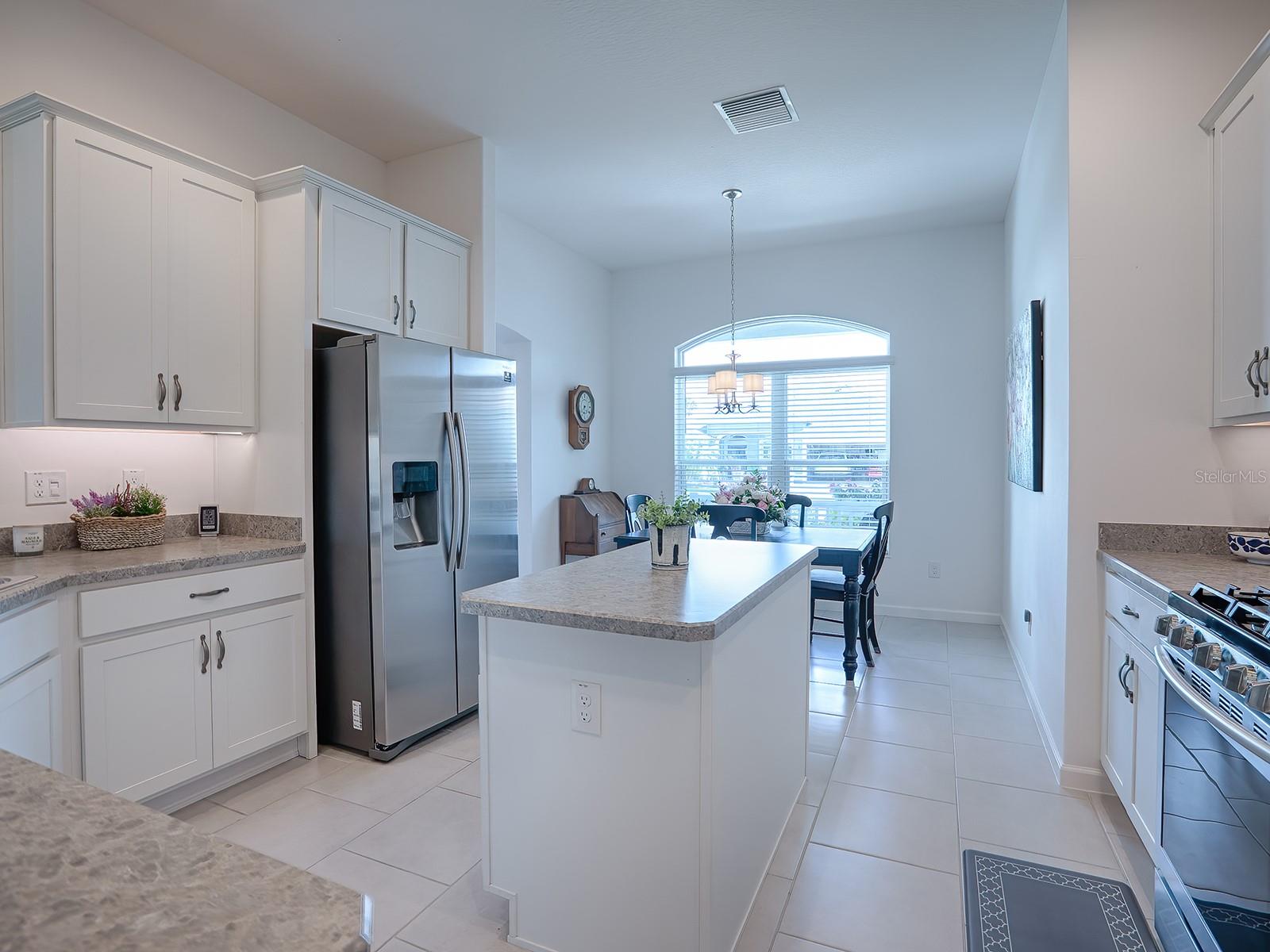 ;
;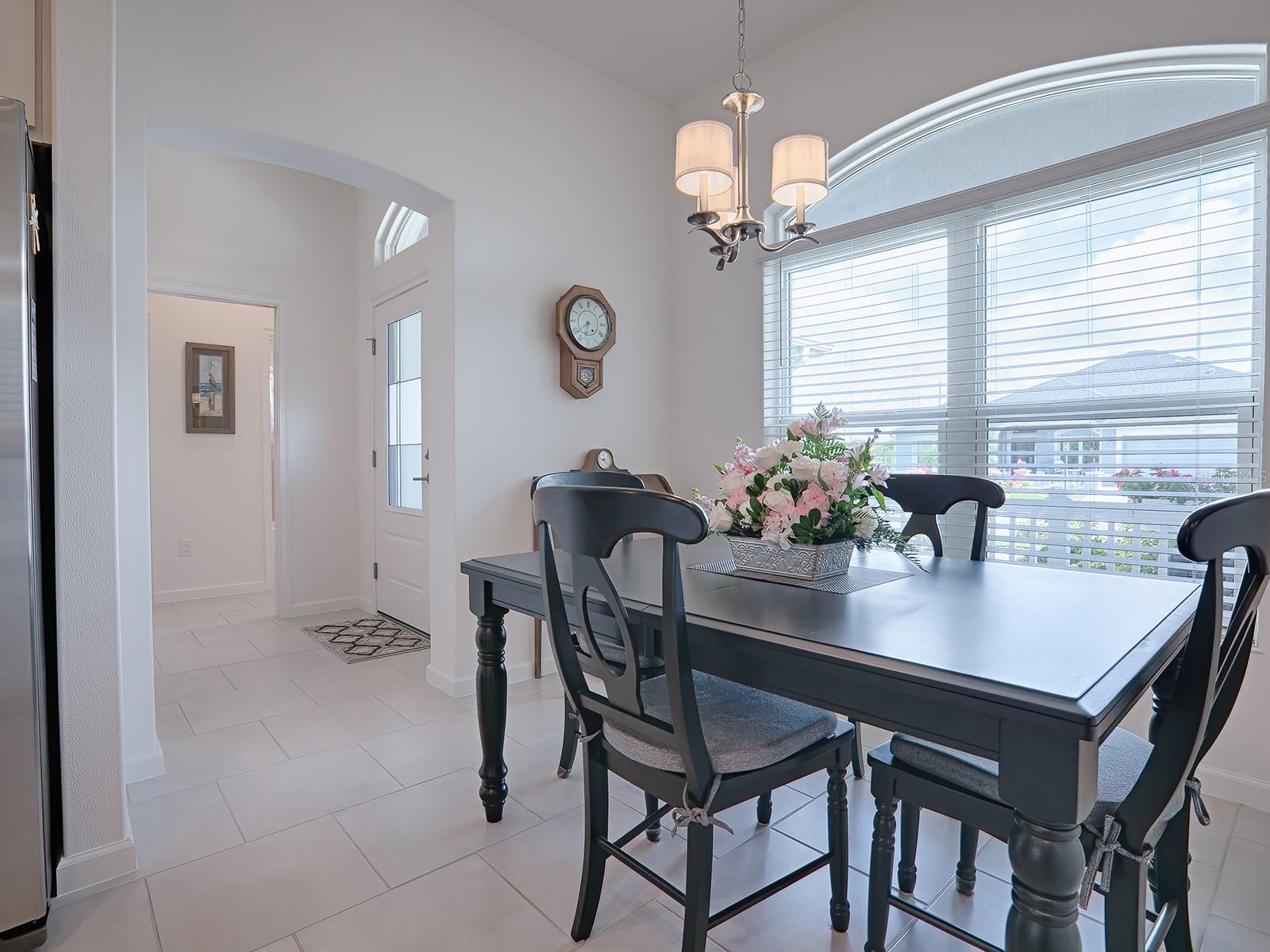 ;
;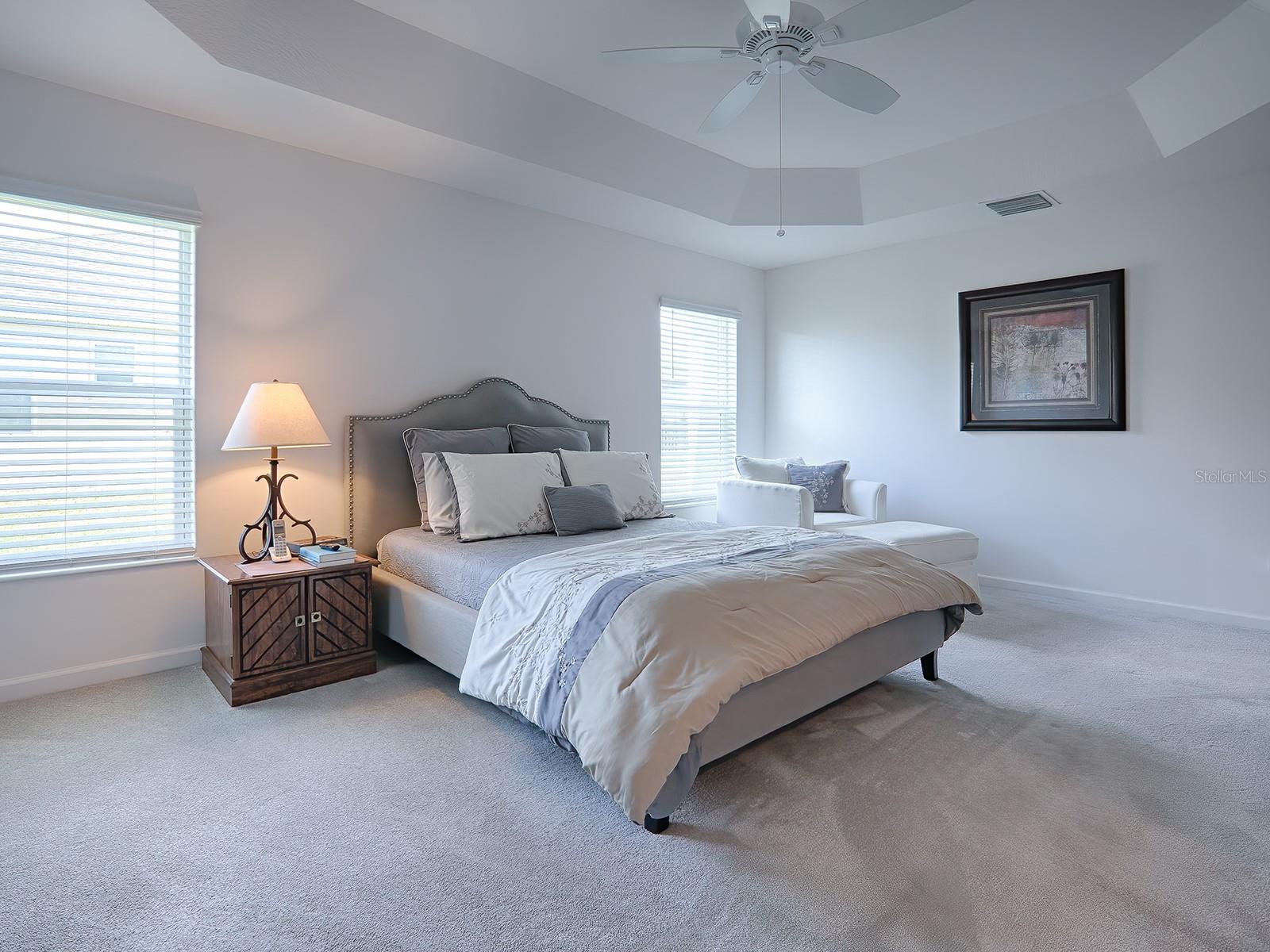 ;
;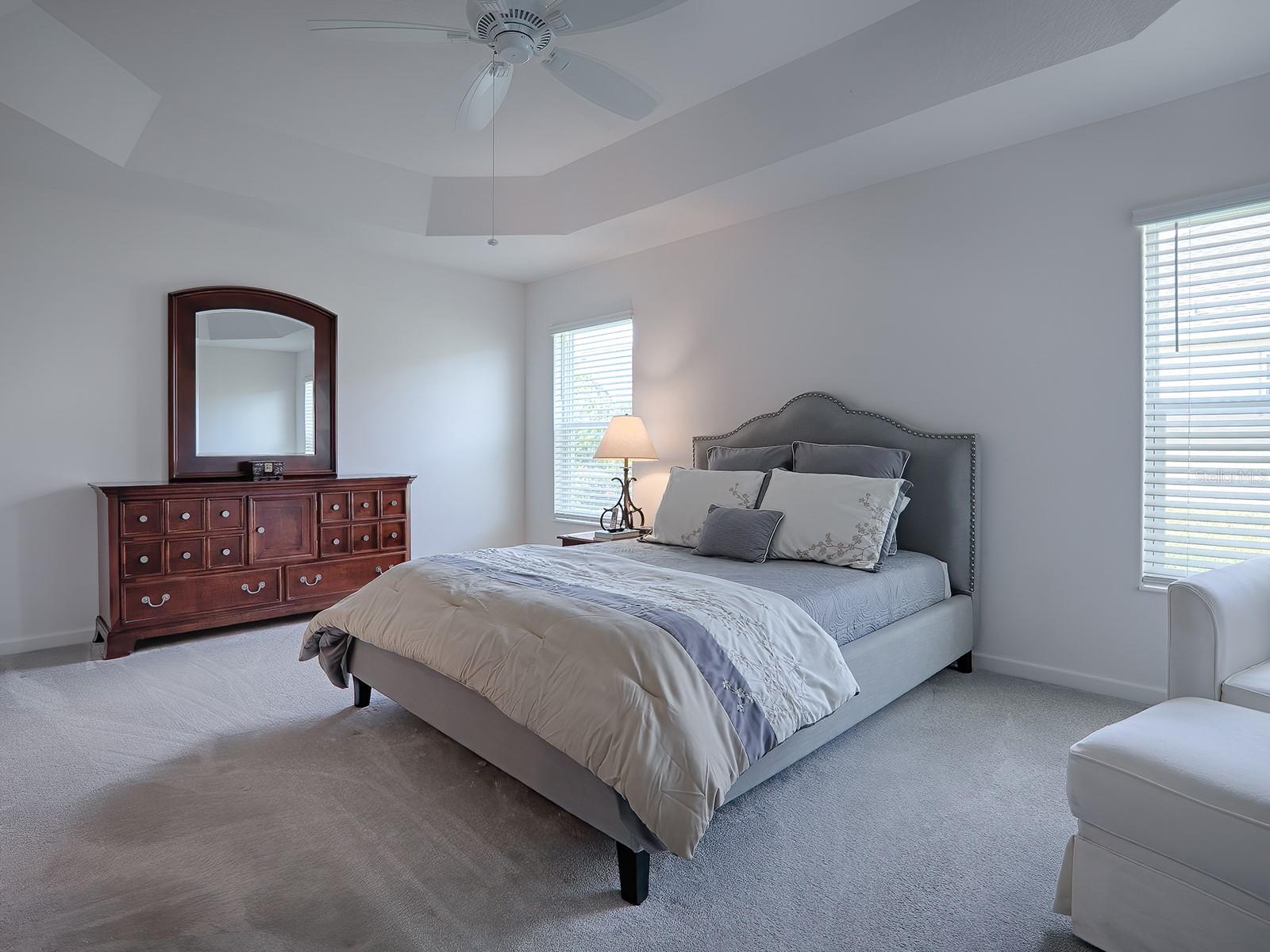 ;
;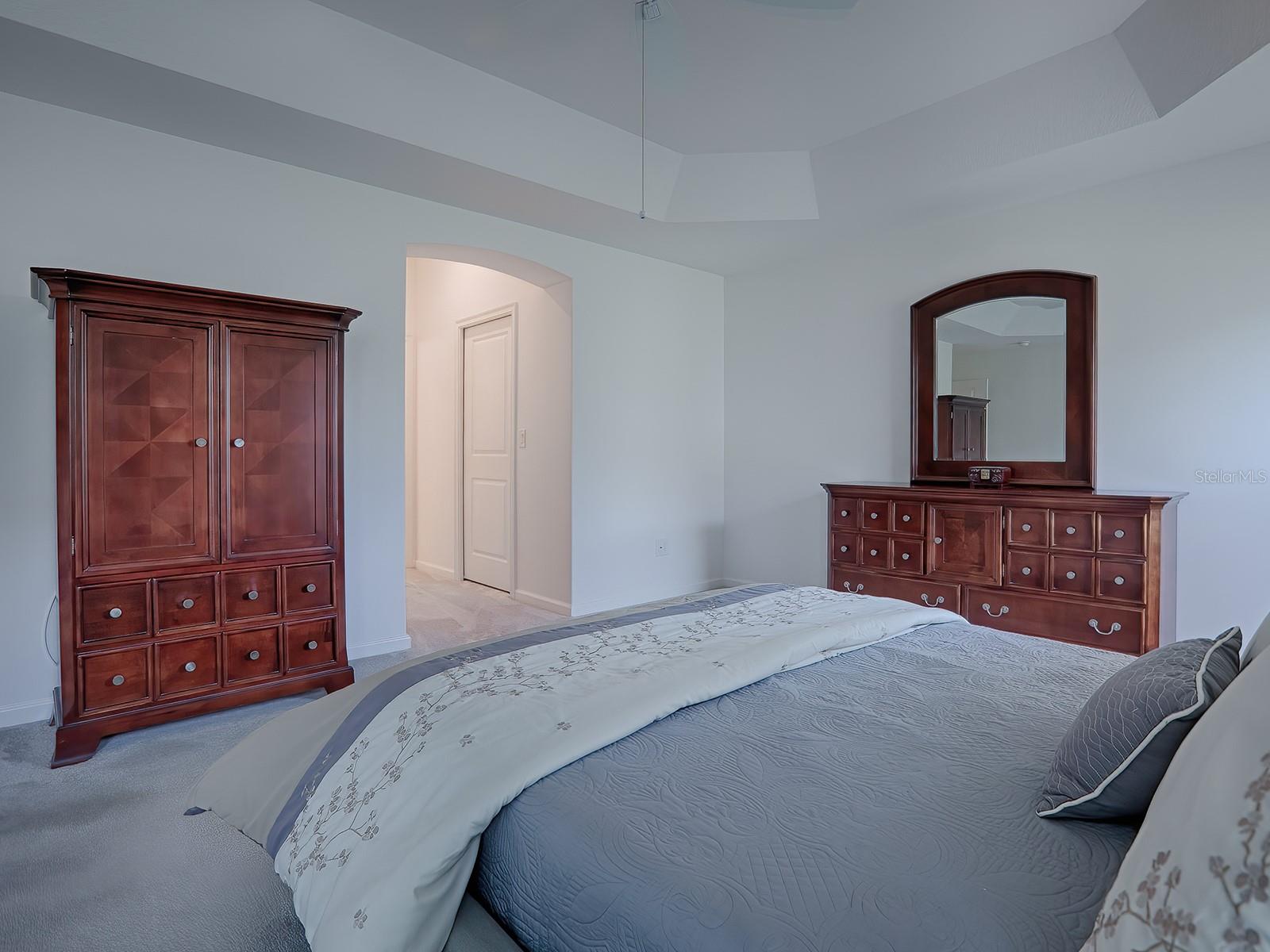 ;
;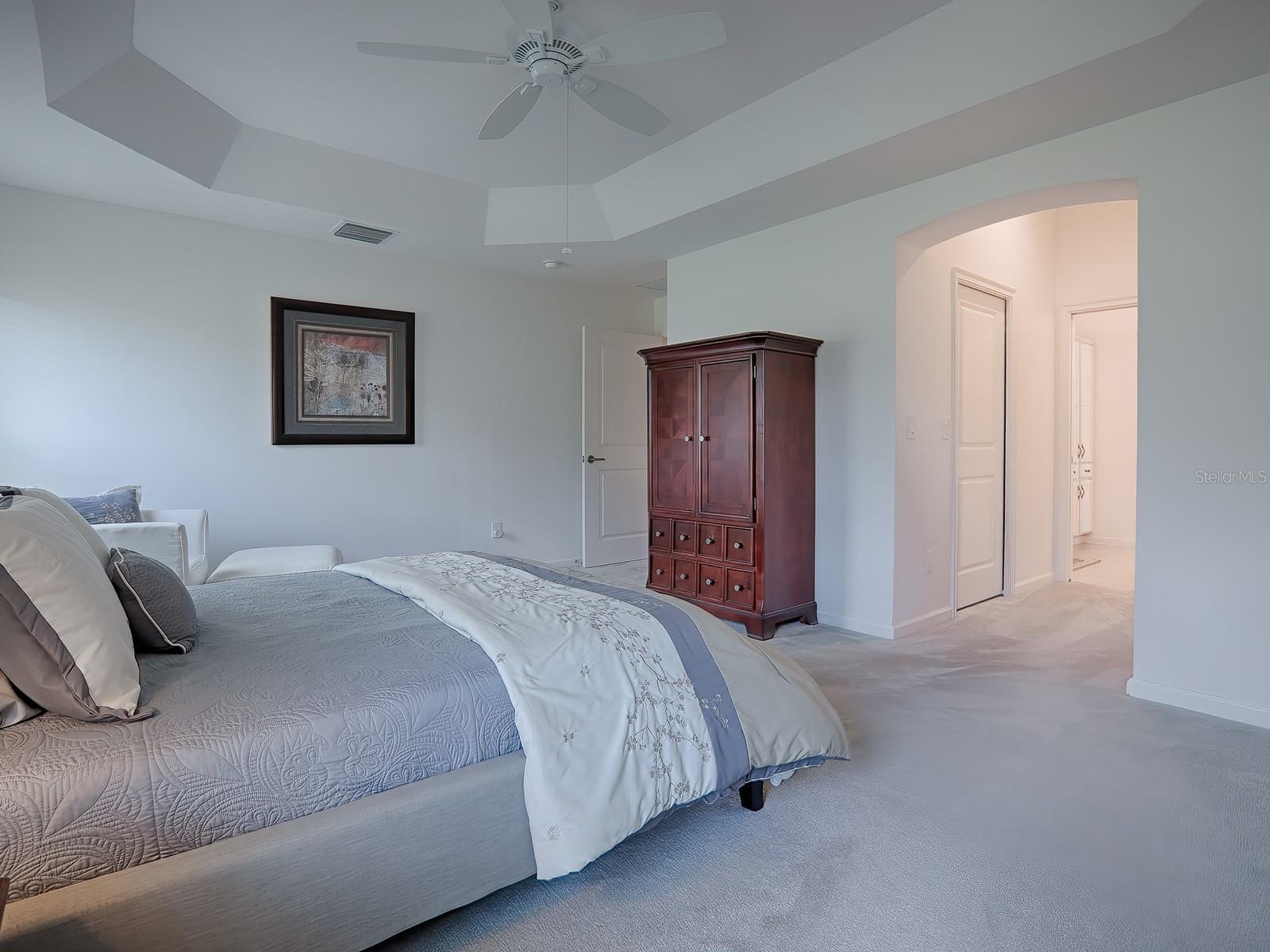 ;
;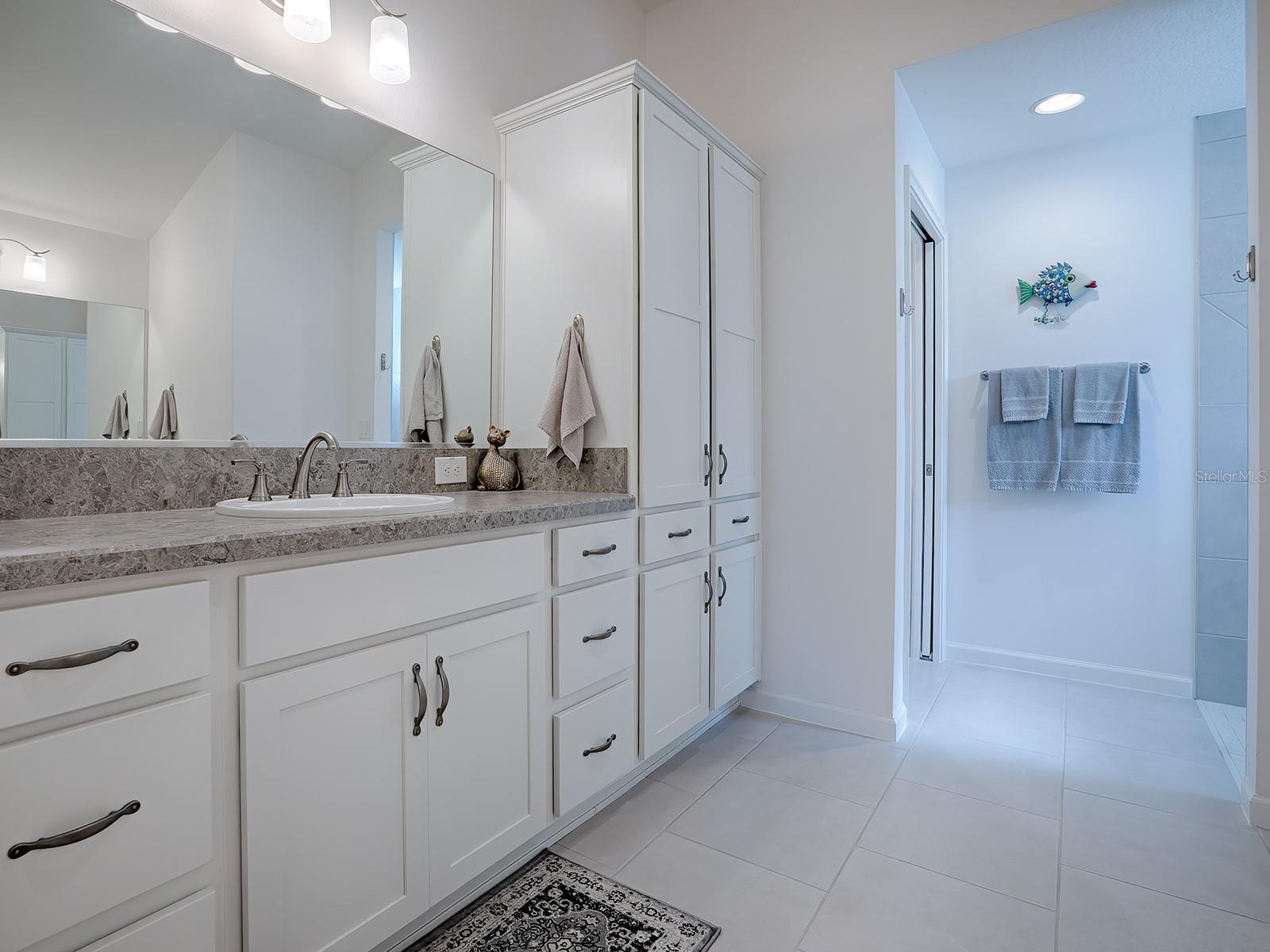 ;
;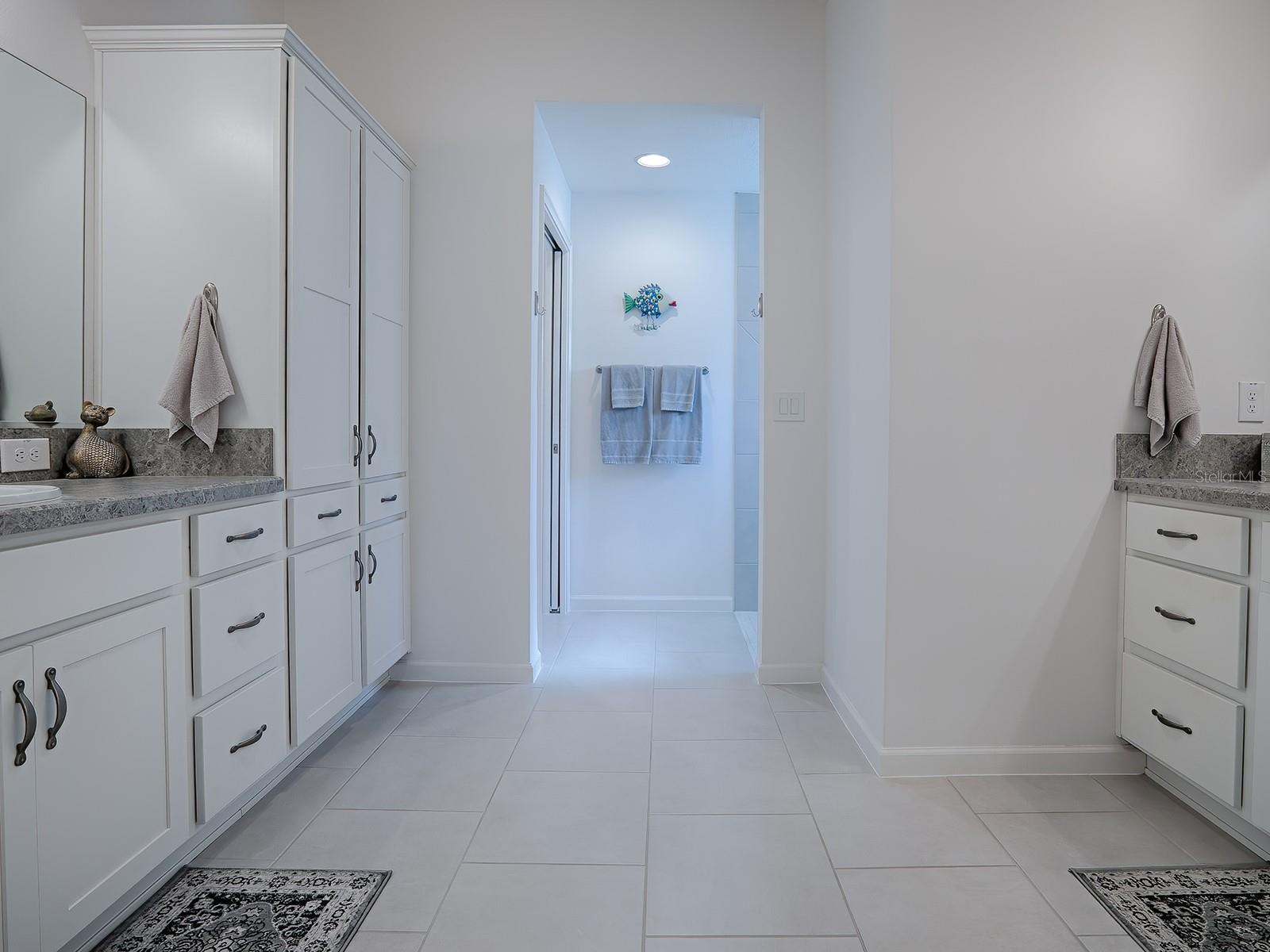 ;
;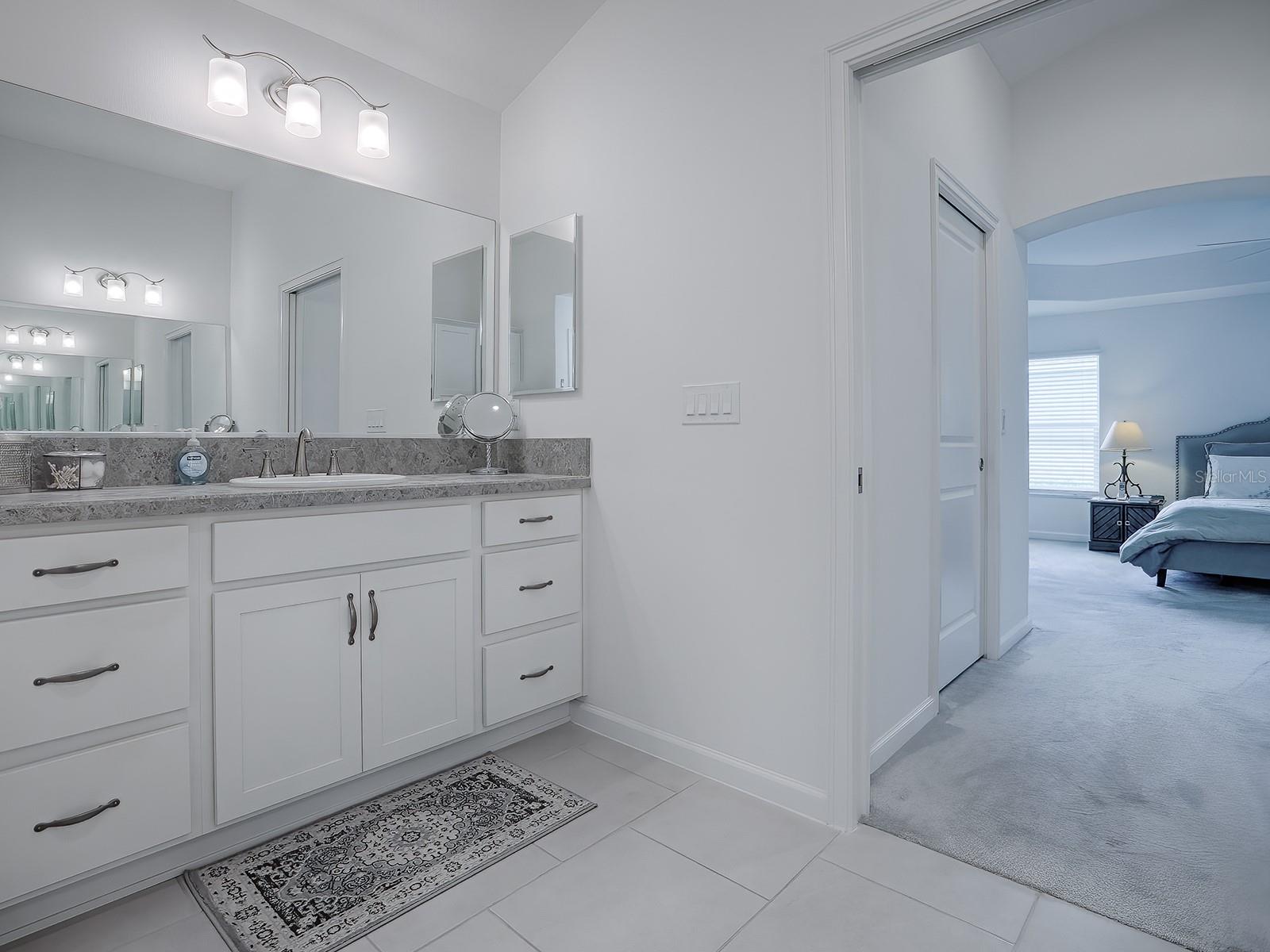 ;
;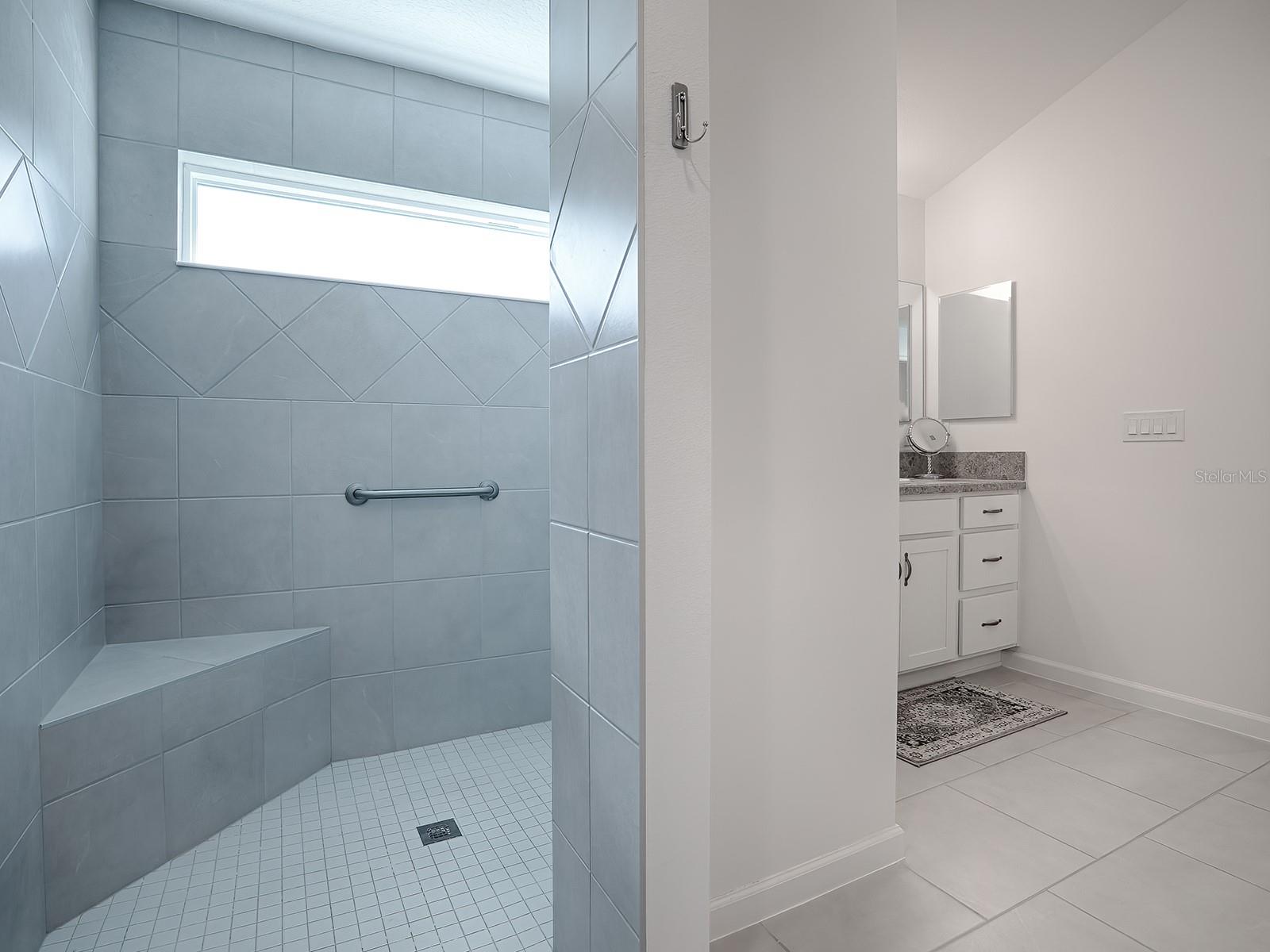 ;
;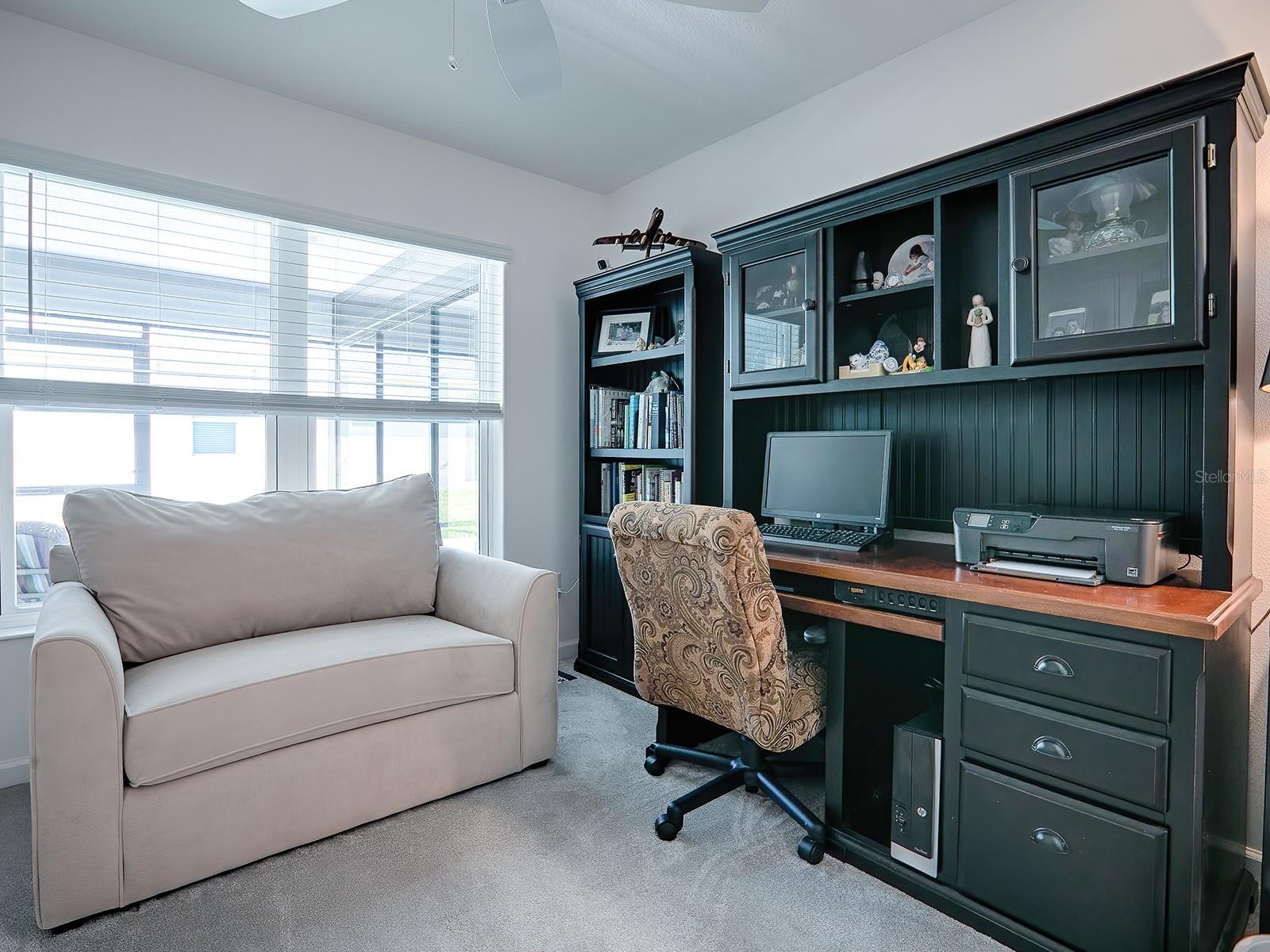 ;
;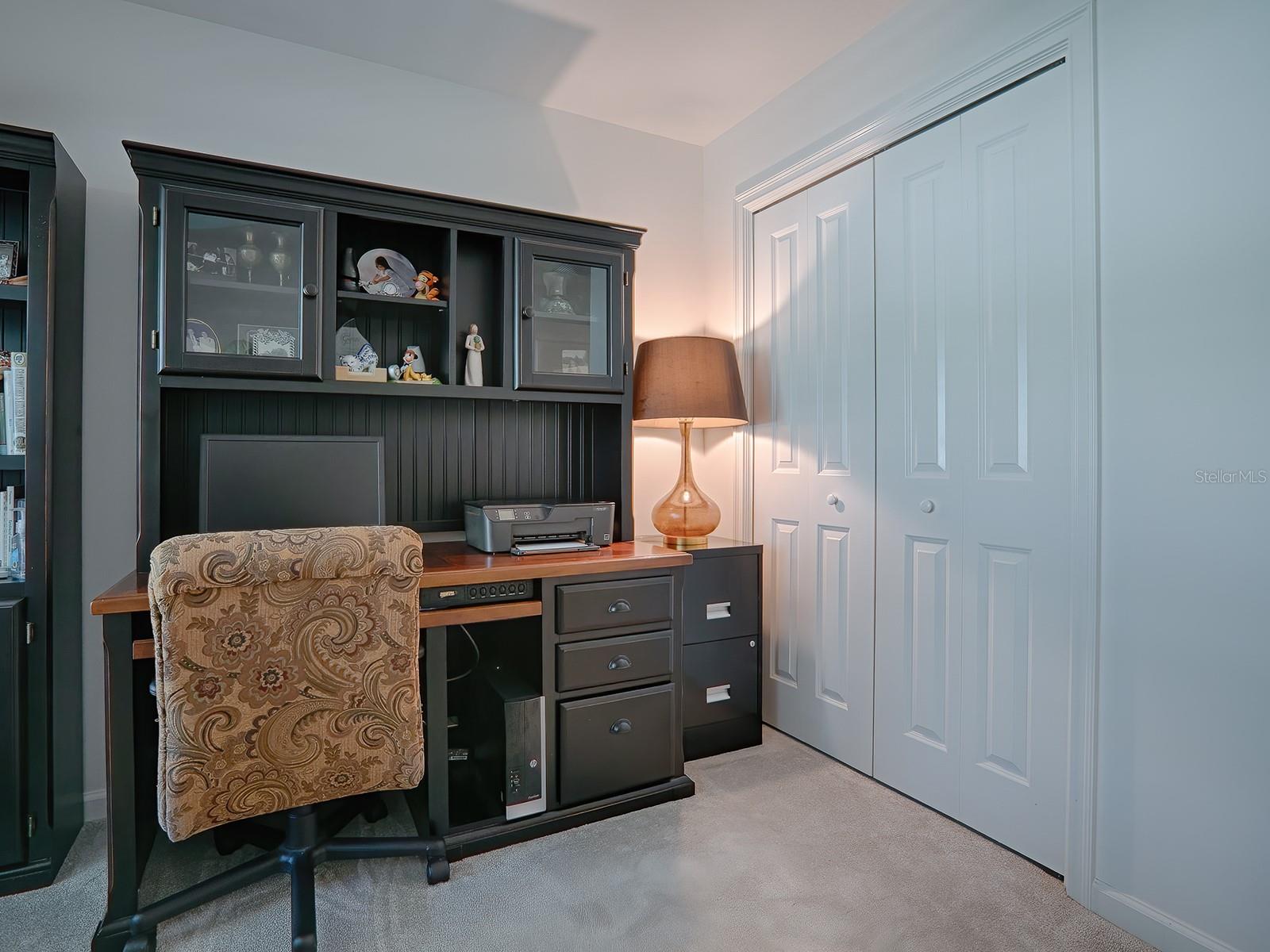 ;
;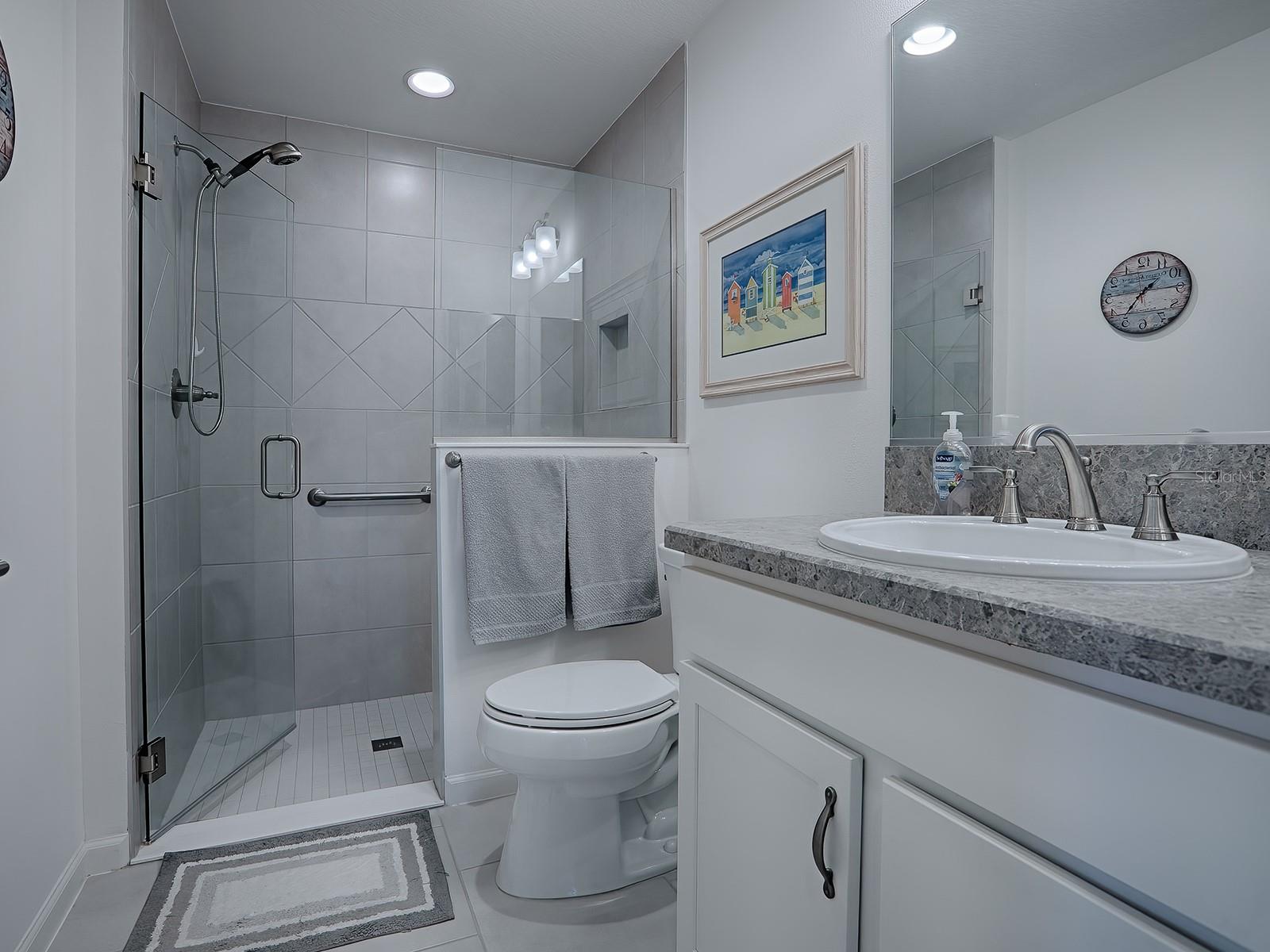 ;
;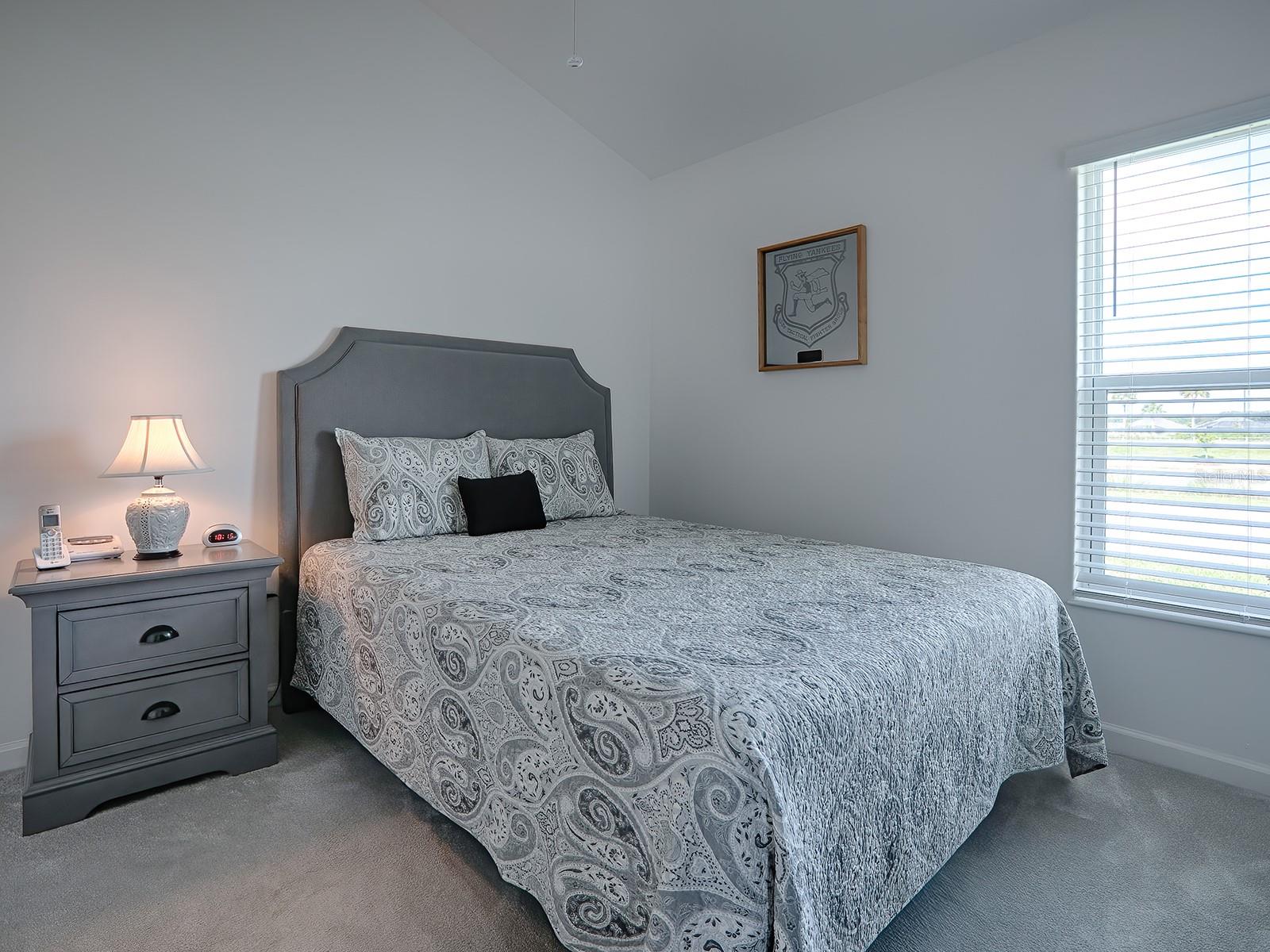 ;
;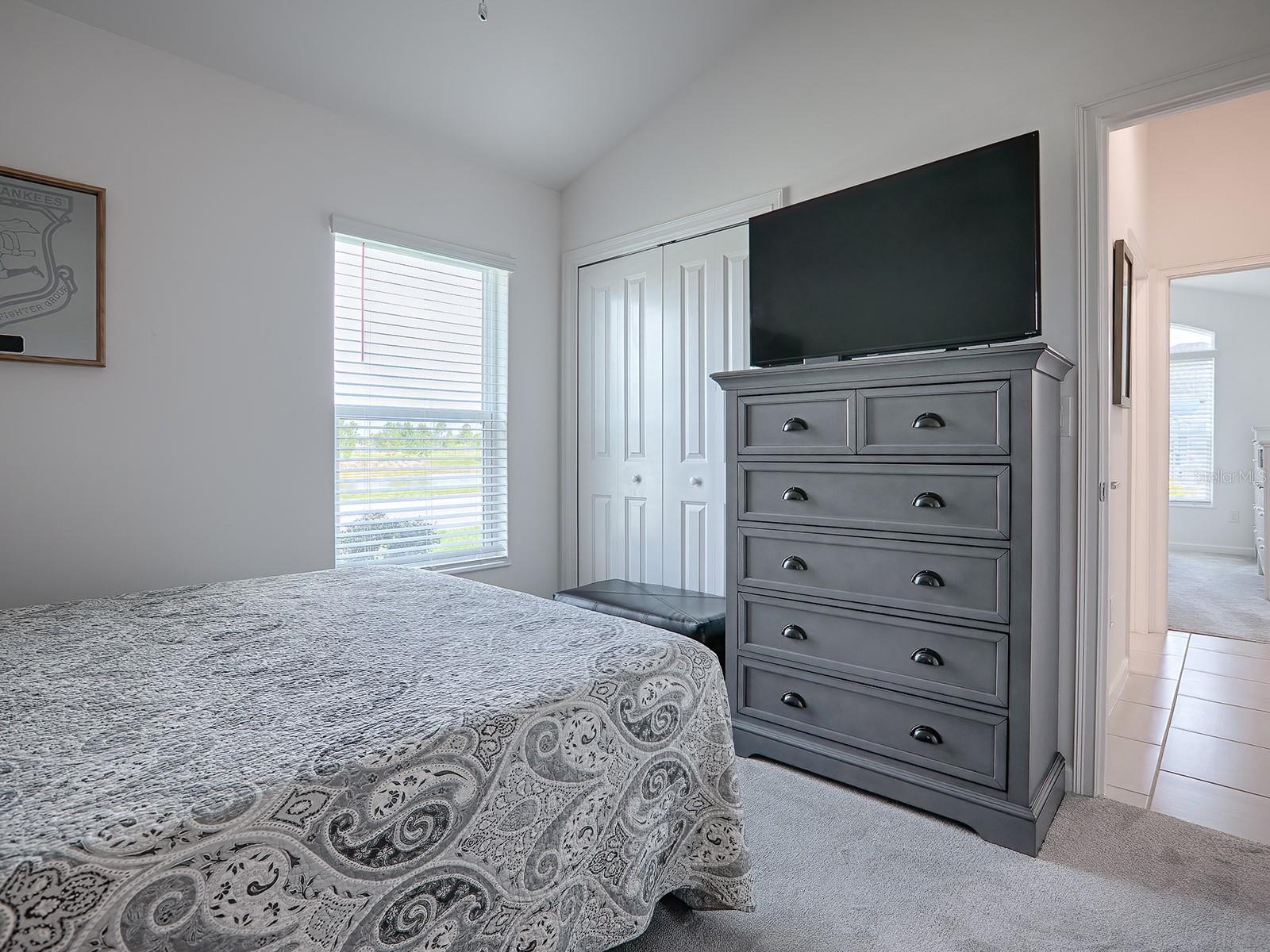 ;
;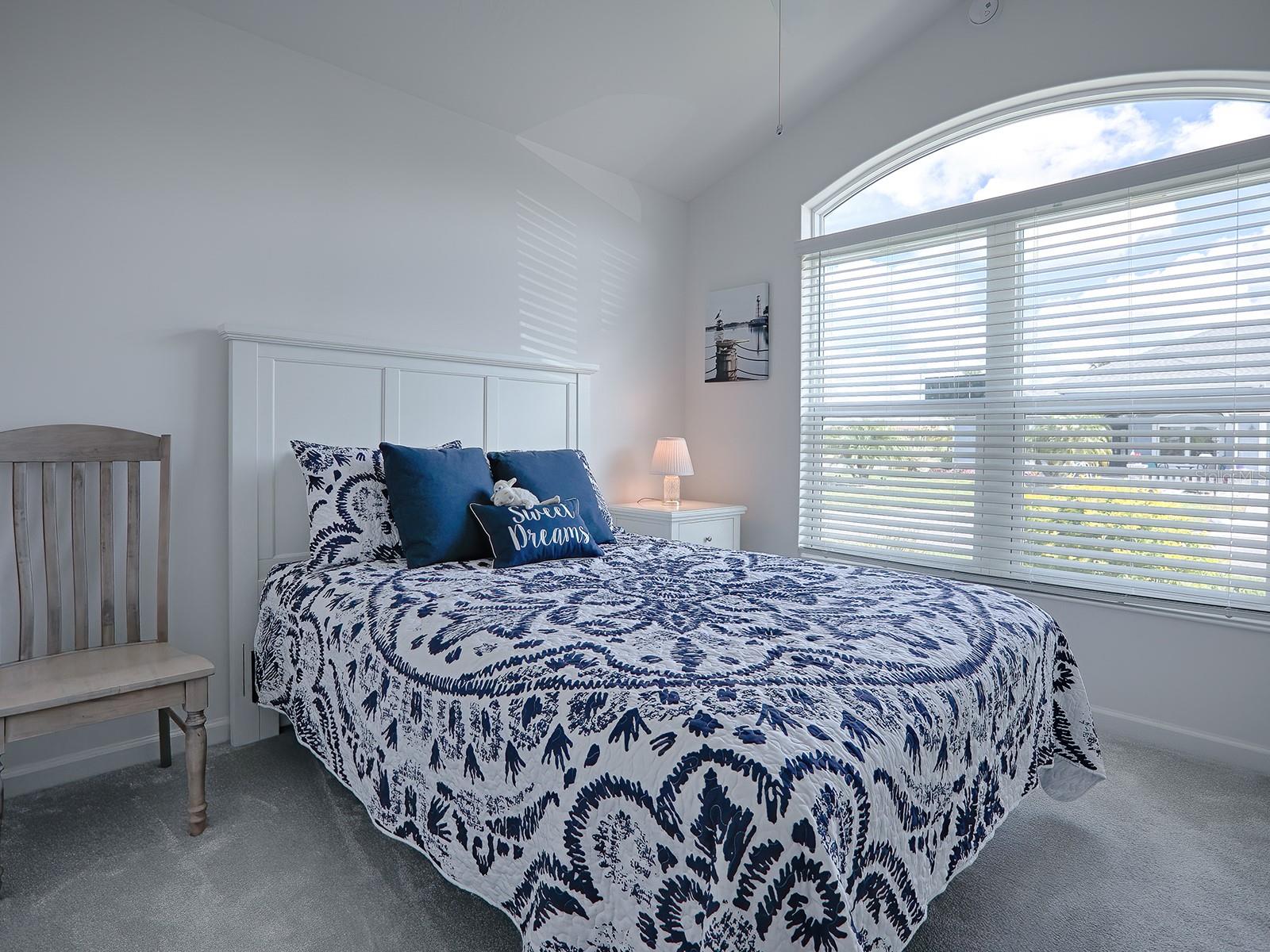 ;
;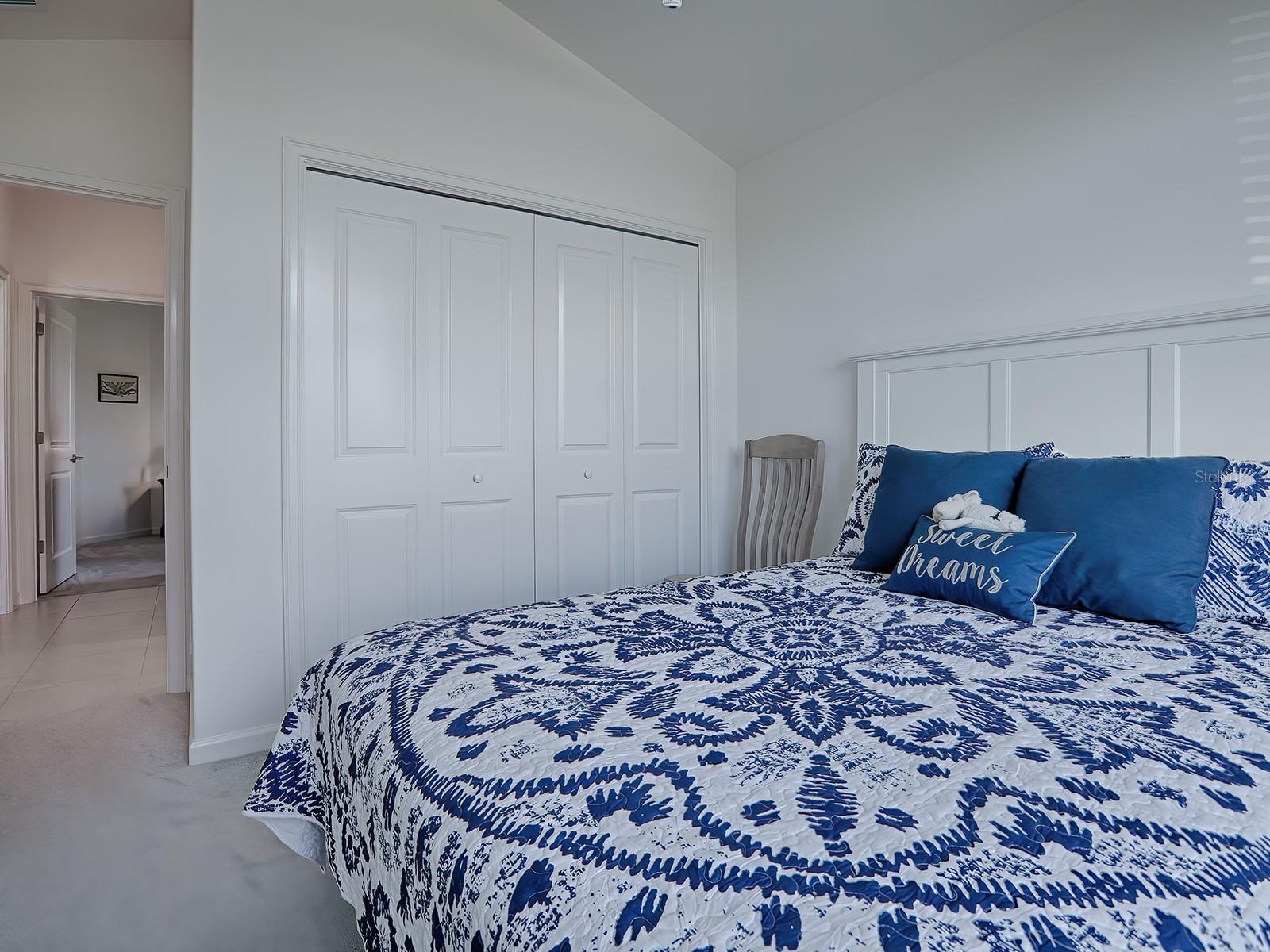 ;
;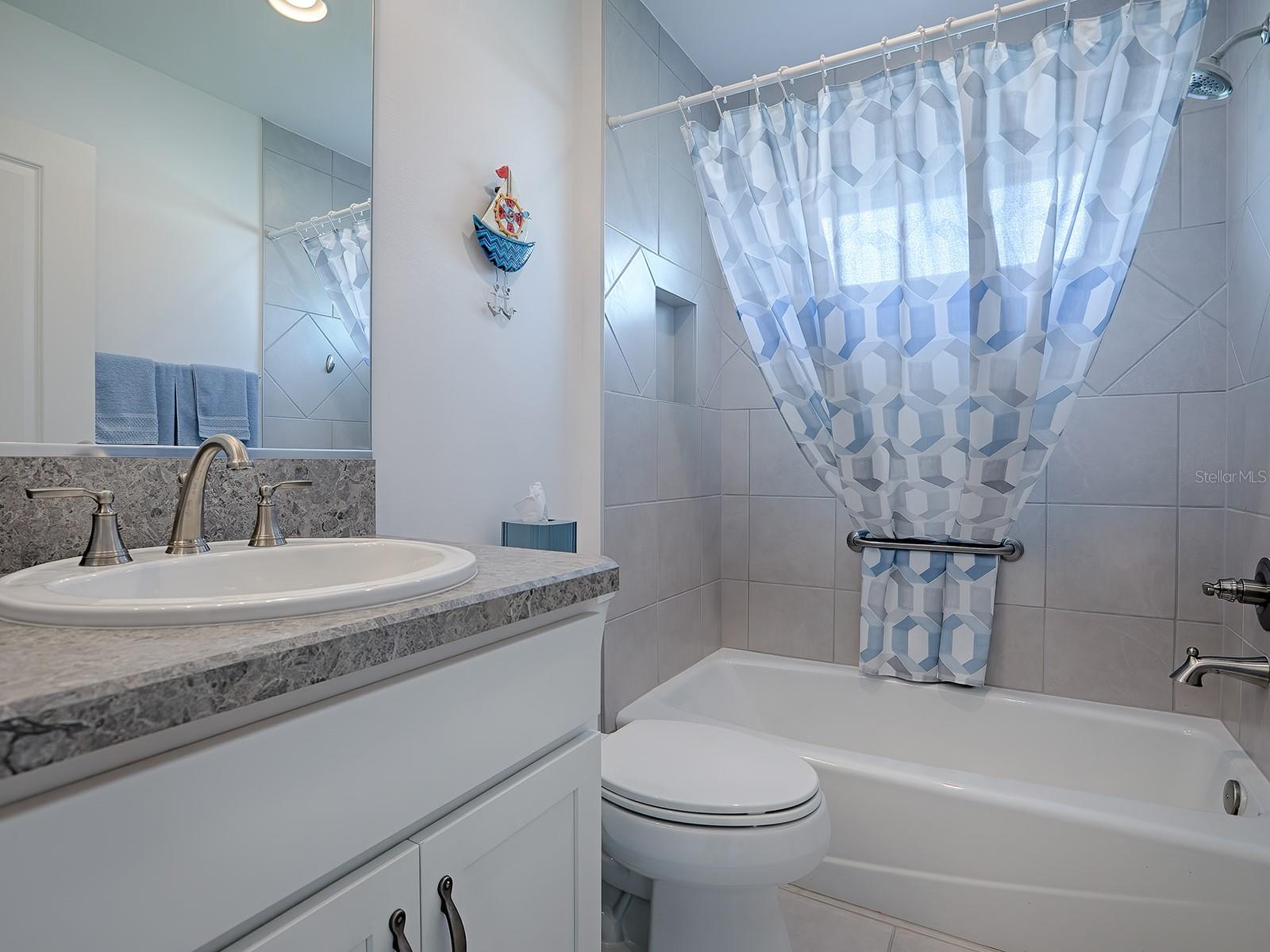 ;
;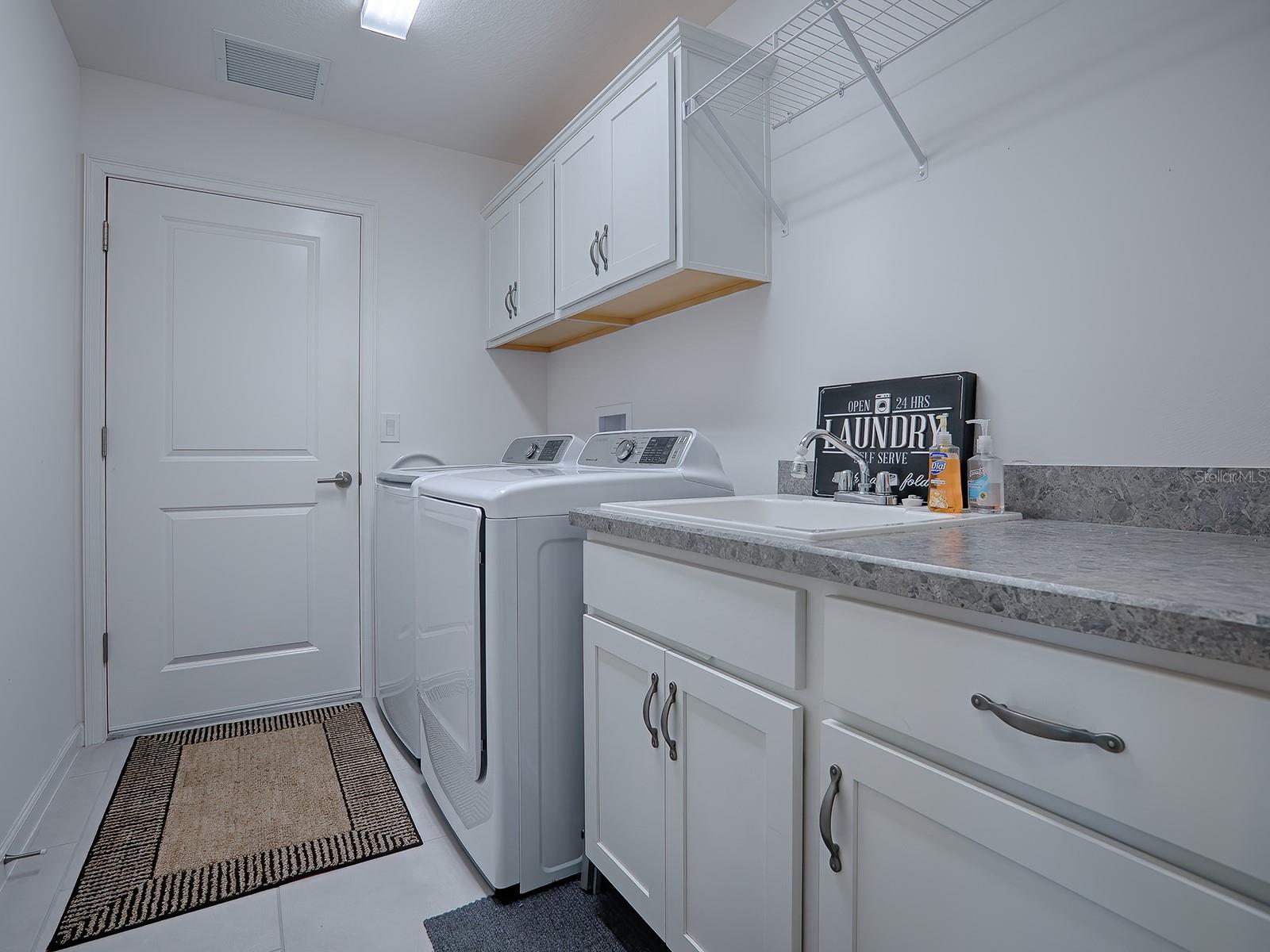 ;
;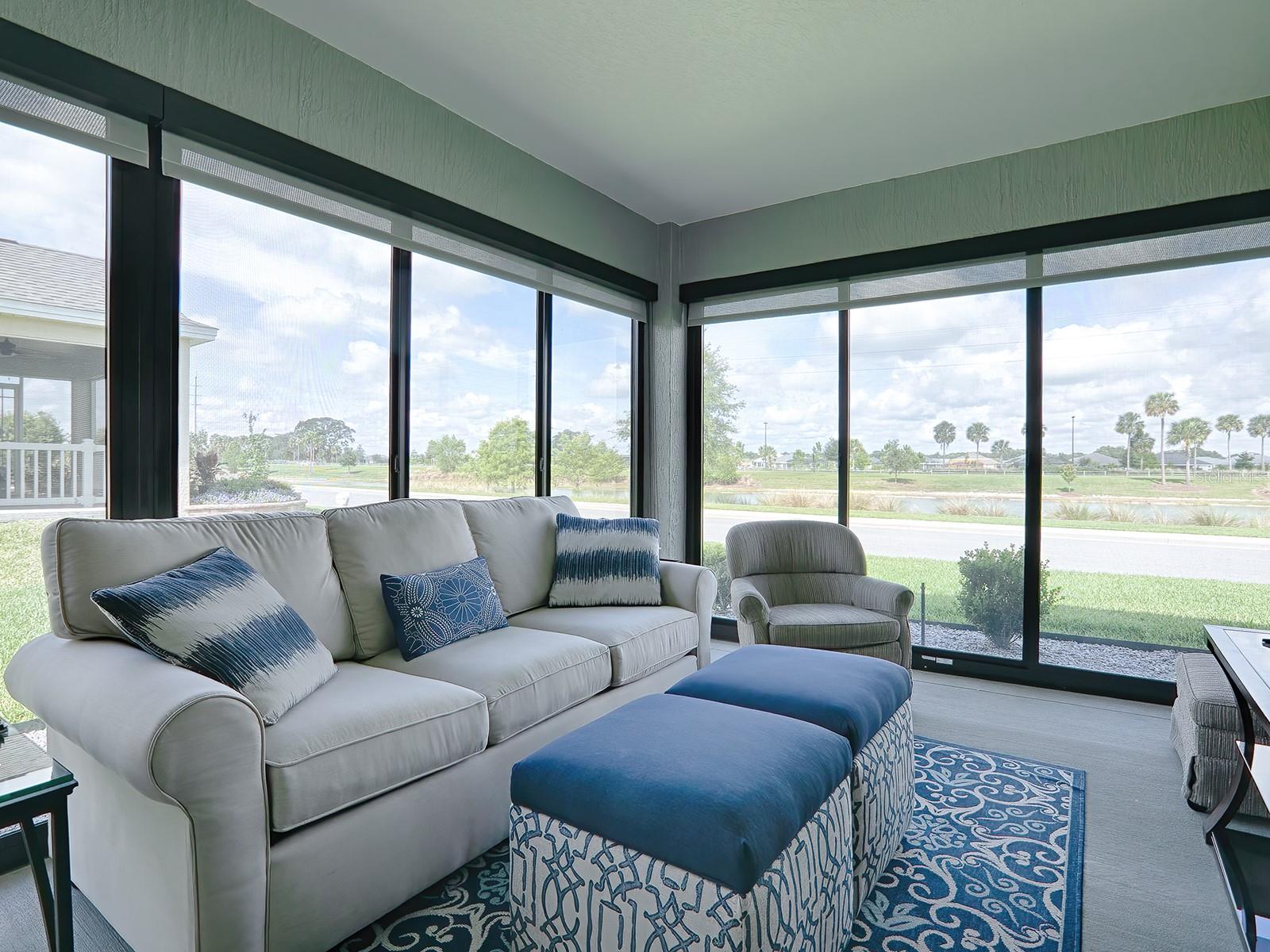 ;
;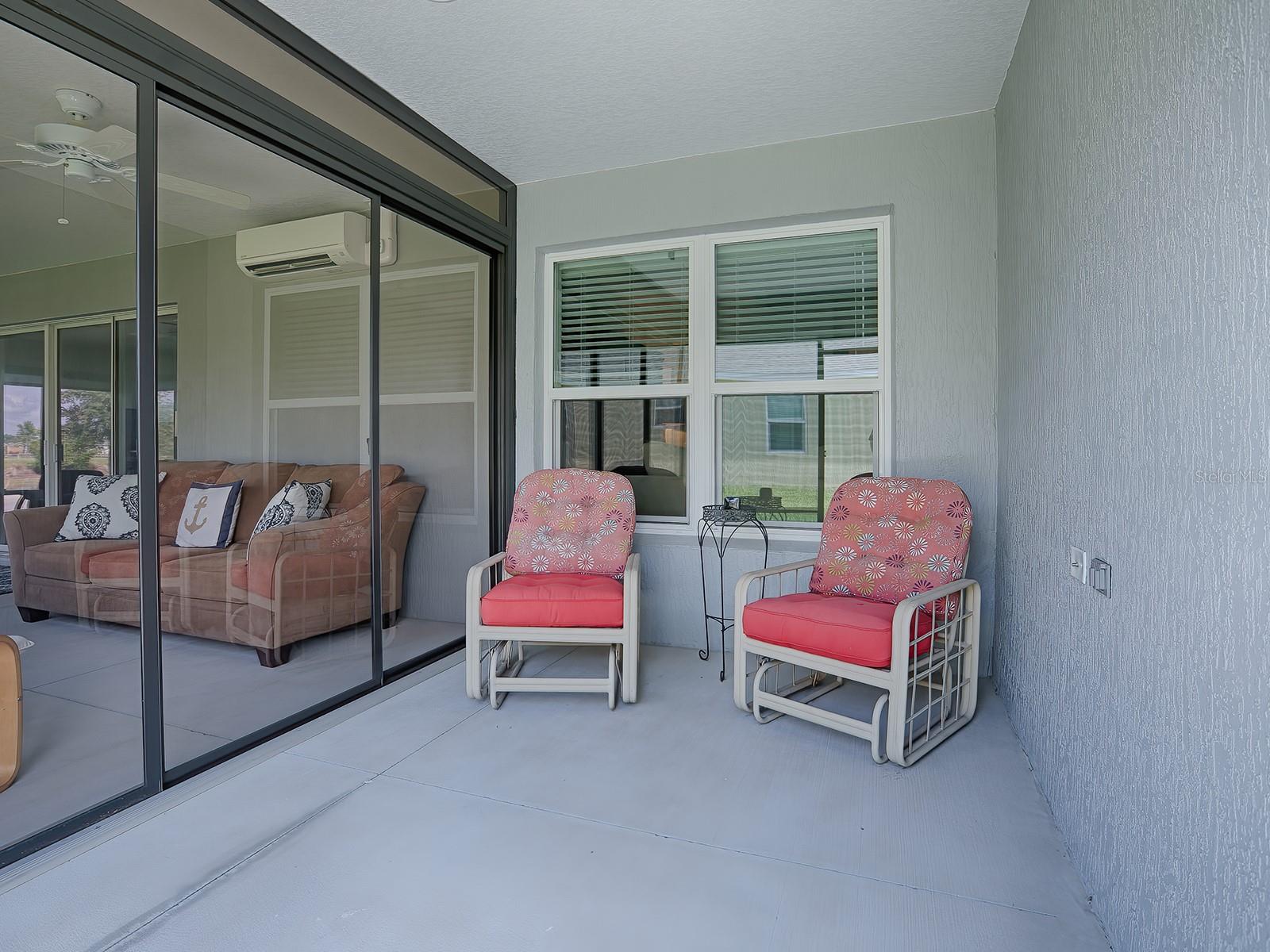 ;
;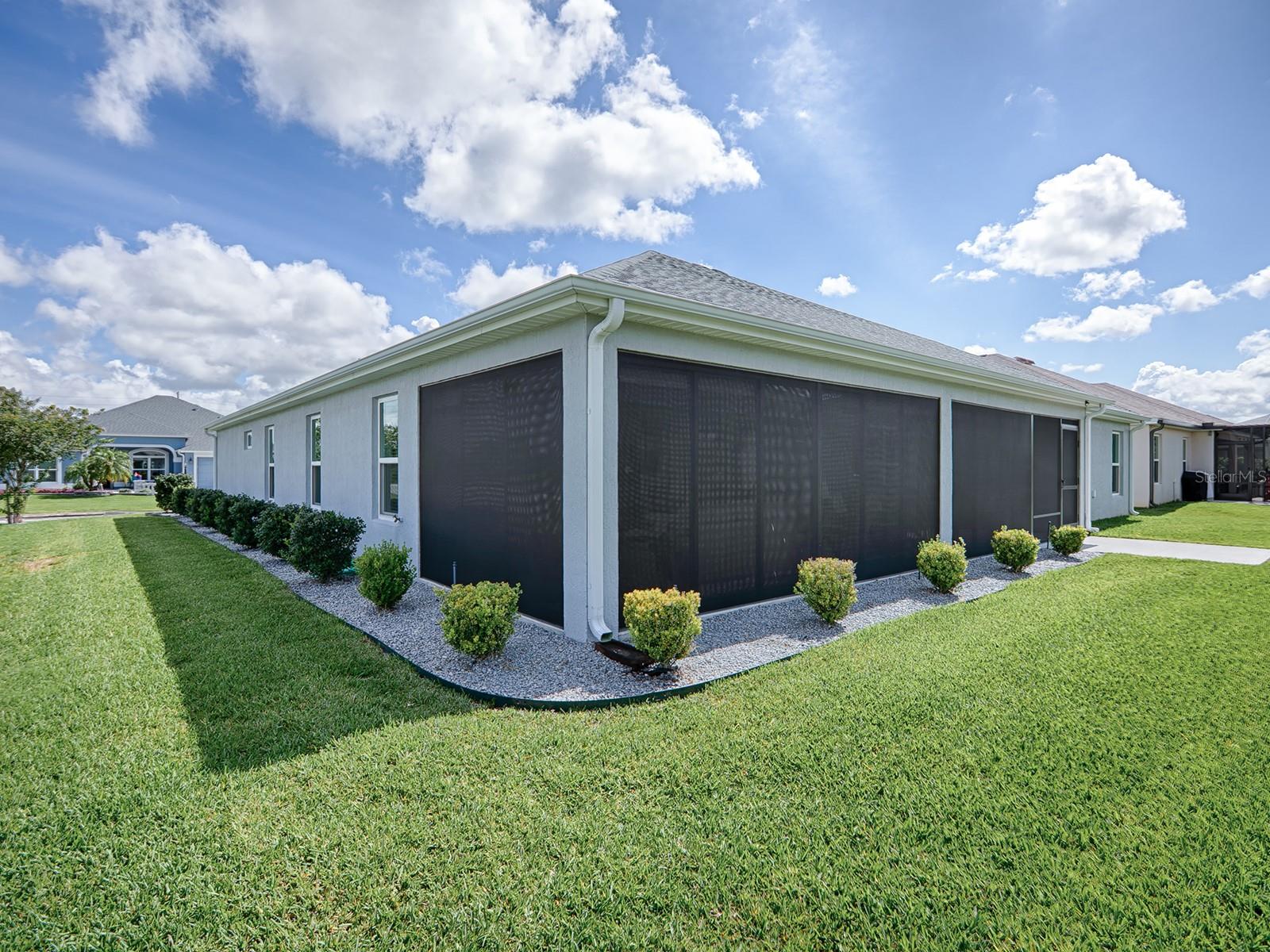 ;
;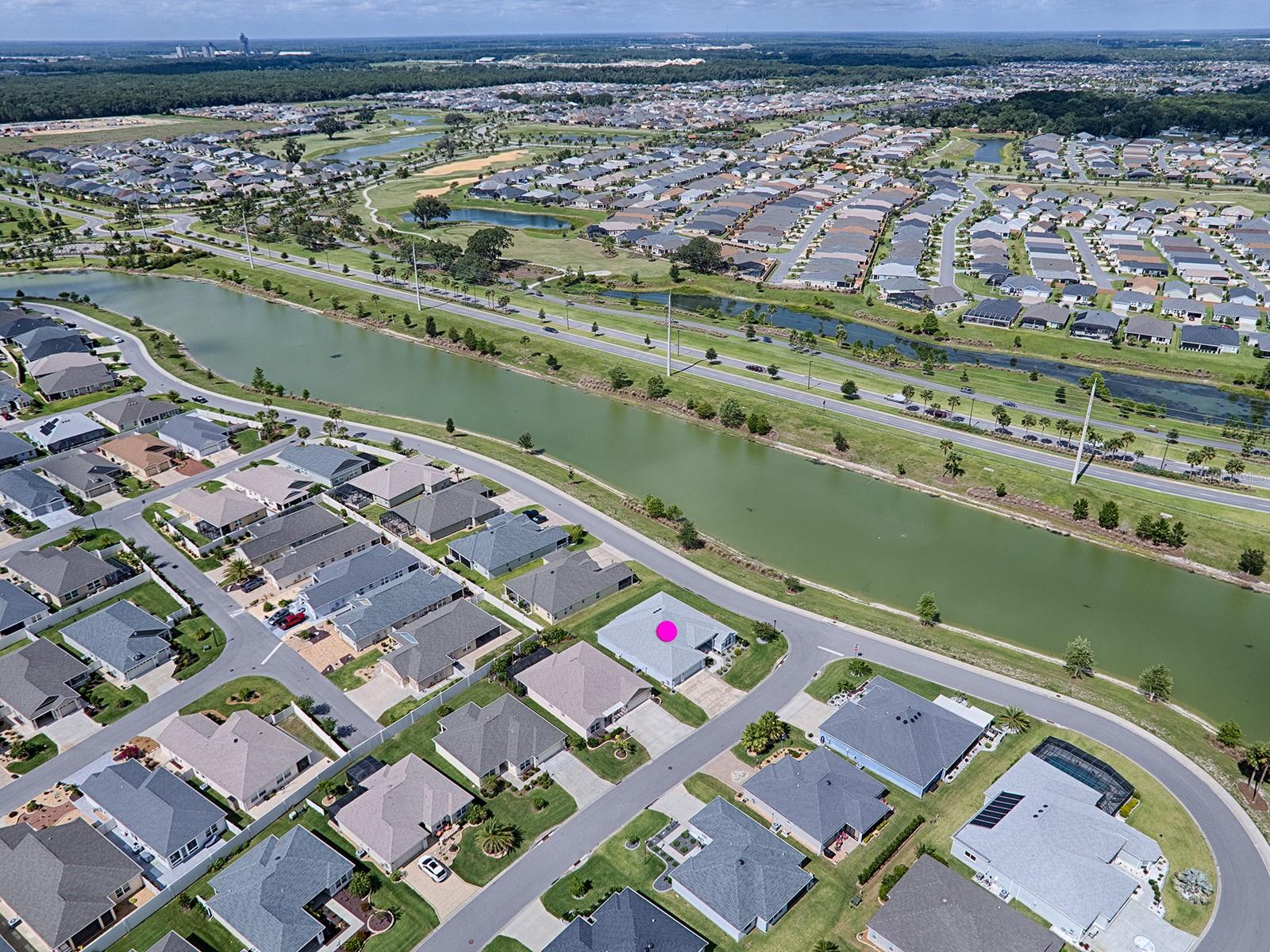 ;
;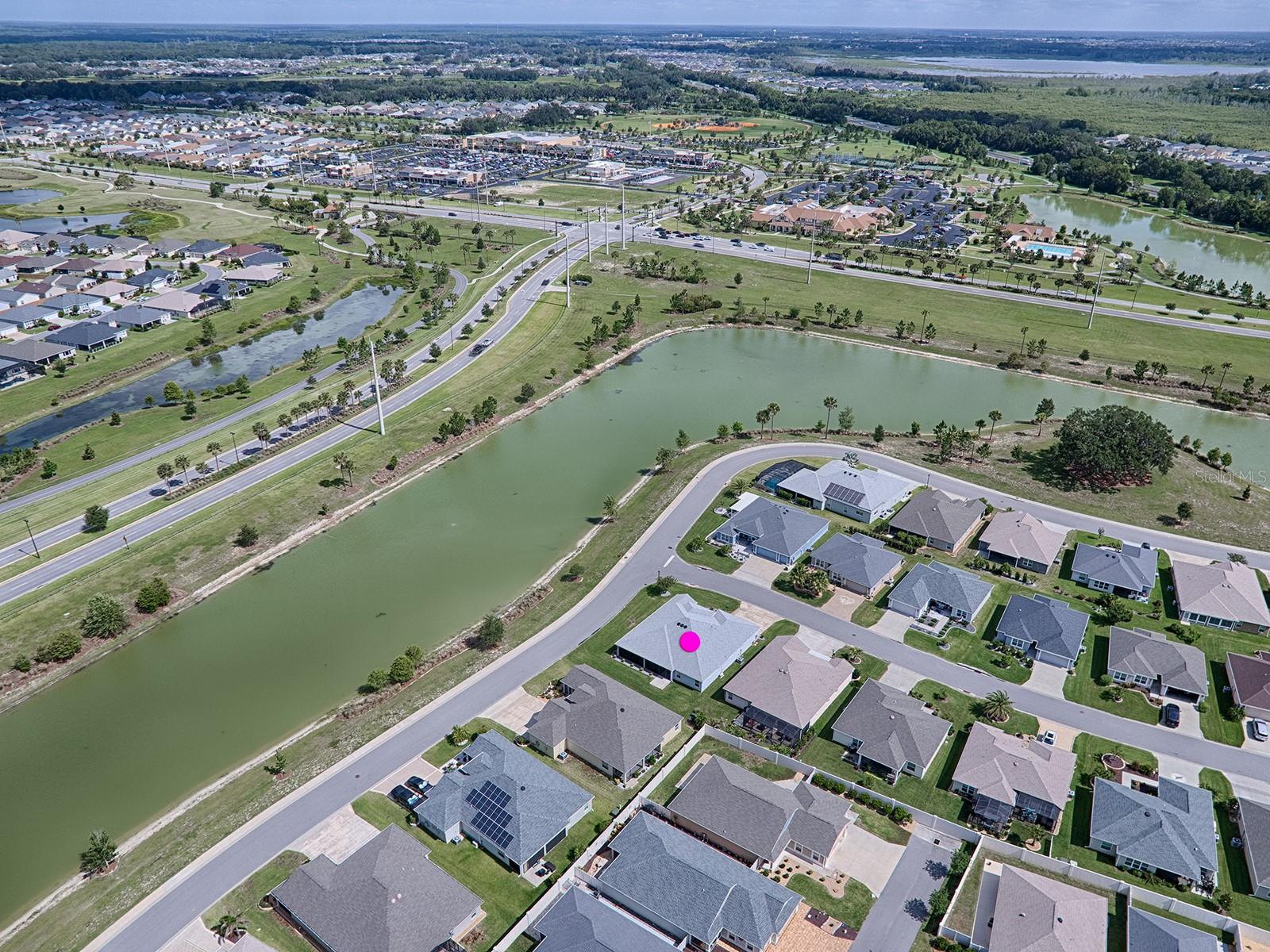 ;
;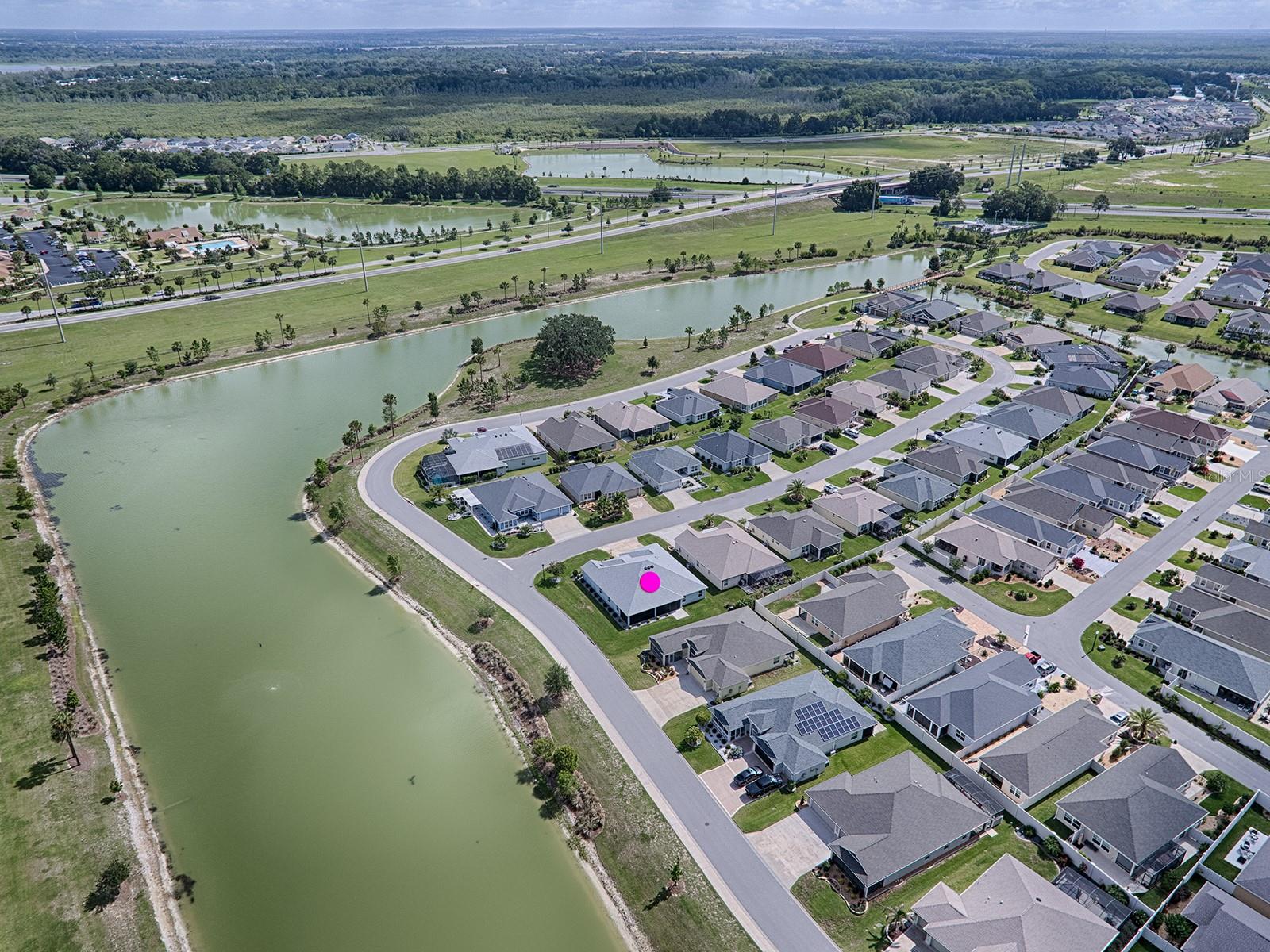 ;
;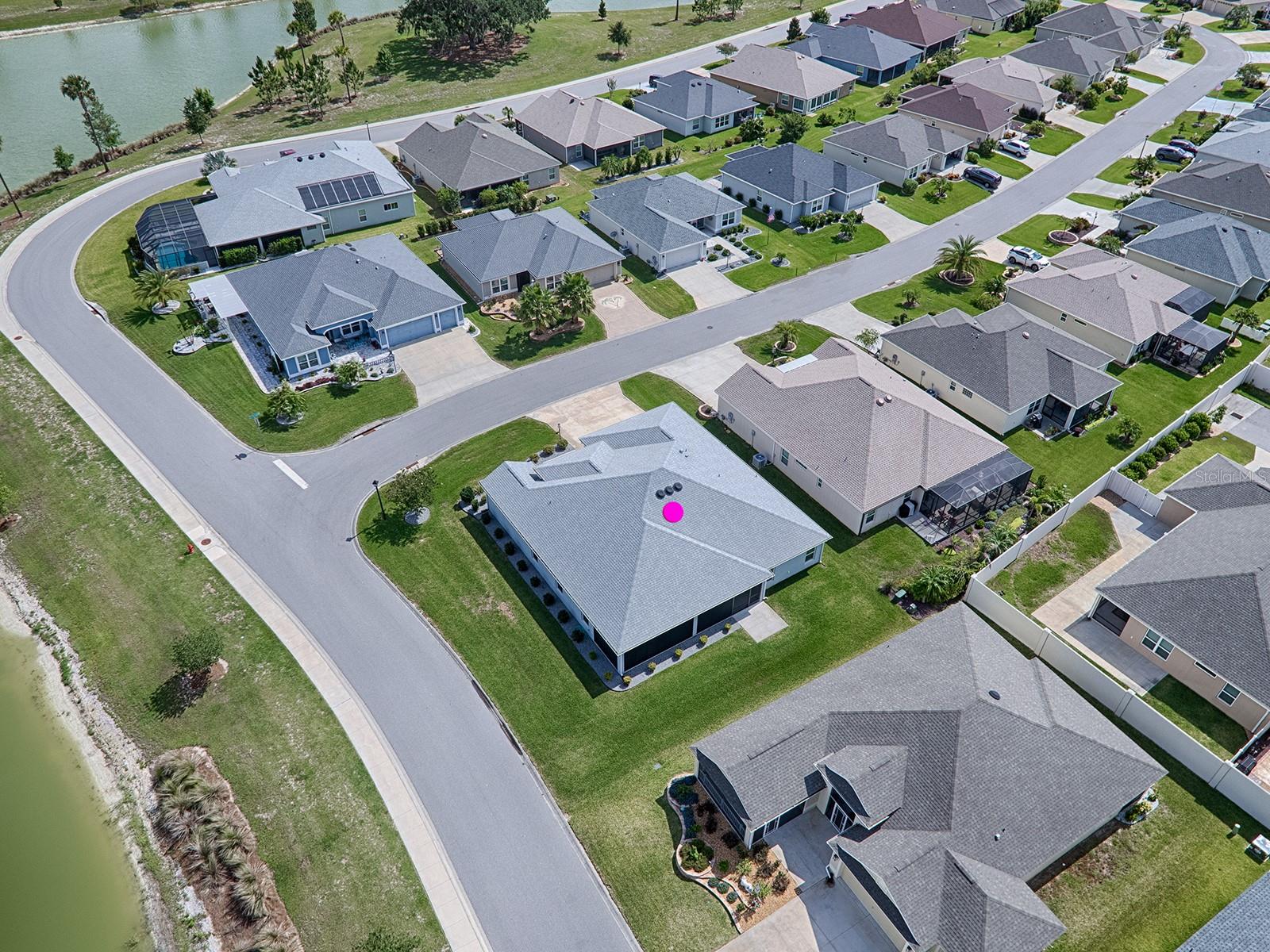 ;
;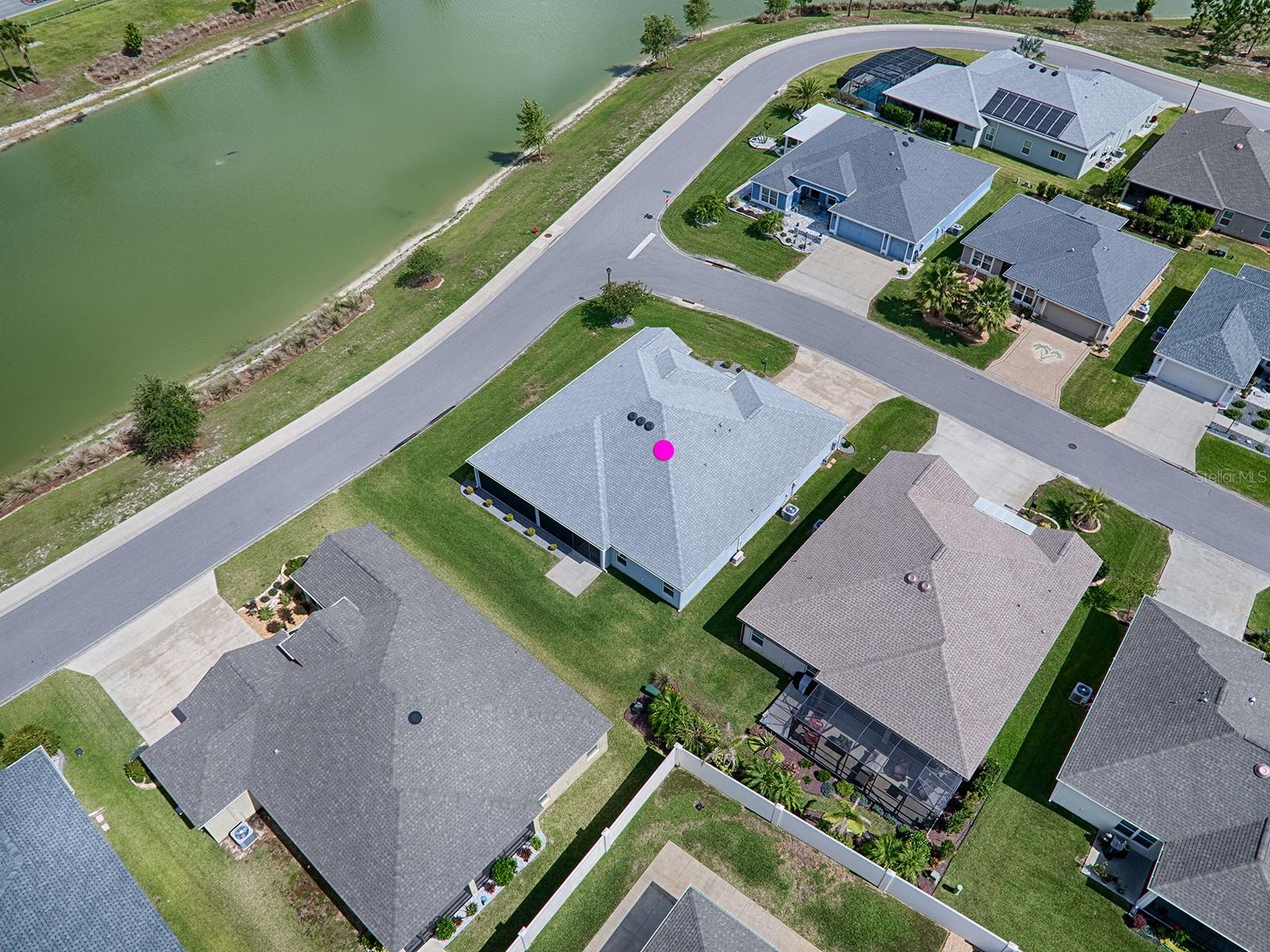 ;
;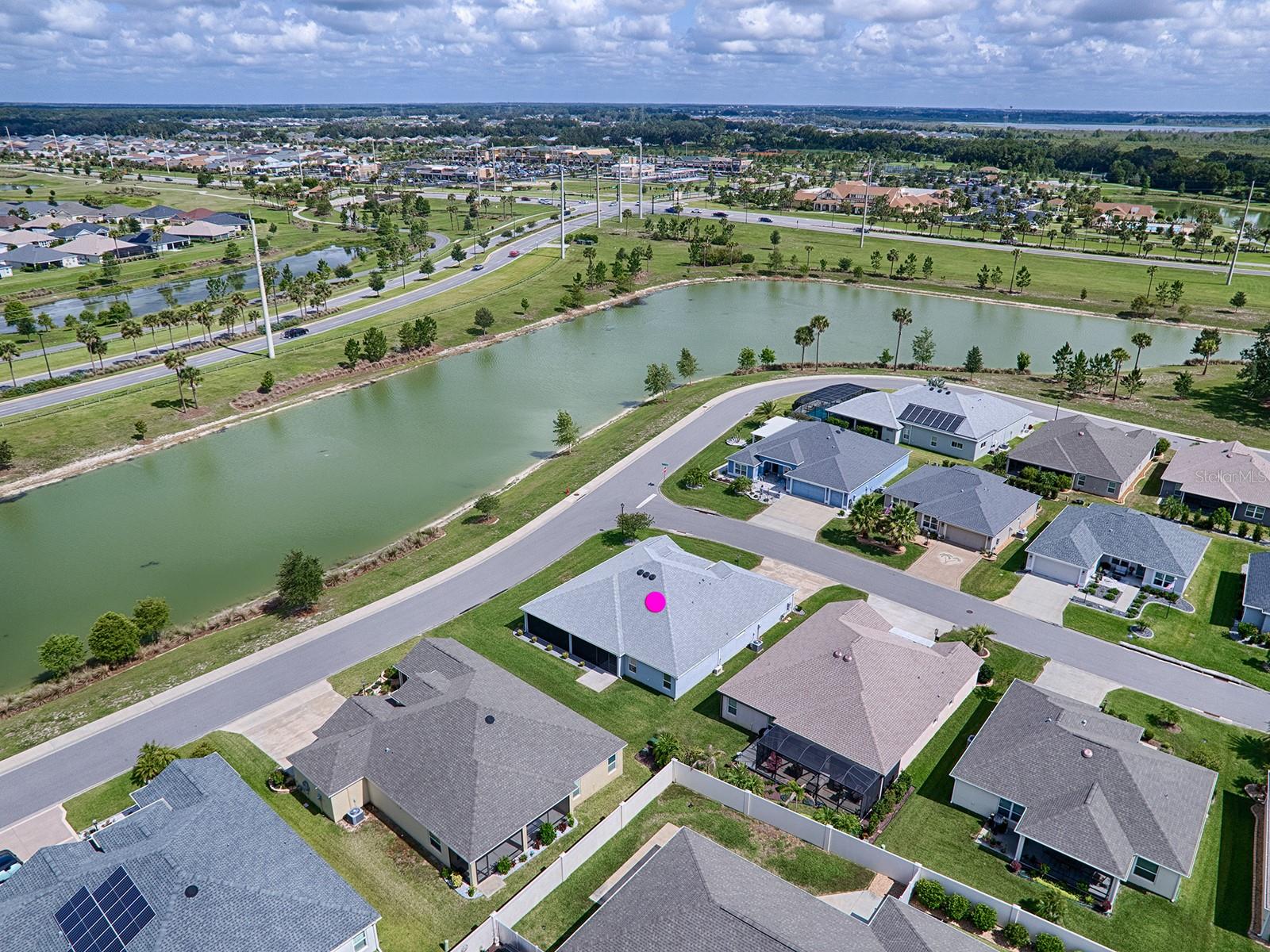 ;
;