On coveted Little Plains Road, a short distance to the Village center and to the shoreline, find this family compound with an expansive 5,800 +/- sq. ft. of first and second-floor living spaces, a renovated main house together with a legal, renovated, guest cottage ensconced on picturesque, landscaped grounds with tall, perimeter trees for added privacy. Enter to a substantial, open vestibule and then, to the large great room with numerous French doors that provide abundant natural light and views of the wonderful backyard and a large kitchen area with an oversized island. There are numerous rooms on the first floor for entertaining, family gatherings, and private repose. A room adjacent to the kitchen area can be used as a den or as an additional dining area and this room flows to another spacious living room with a marble fireplace and another adjacent den with a window seat under a bay window. There are two staircases in the home with elegant, custom woodworking that ascend to four en-suite bedrooms including a magnificent, primary bedroom with window exposures in three directions and its own private deck overlooking the backyard, a gas fireplace and an oversized walk-in closet with custom, built-in cabinetry. Adjacent to the primary bedroom is an office with a distinctive, paneled, interior, gabled roof lines and its own bathroom. One of the other bedrooms is a suite with its own sitting room. Outdoors in the private backyard, a pool with poolside patio is set amid lush landscaping with dramatic towering trees including a magnificent holly, ginkgo tree, tall rose bushes and other specimen plantings and still plenty of grass yard area for play. A two-story guest house tucked in the corner of the property has a full kitchen, full bath, and living room and the guest cottage can be accessed from a private, brick pathway running along the side of the property. There is an additional accessory structure in the yard available for storage or other purposes.



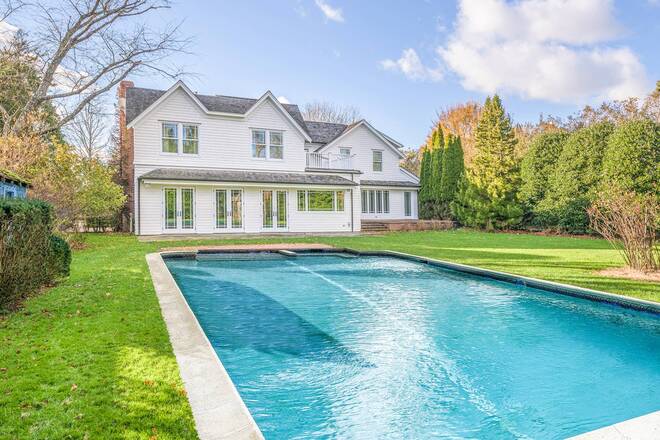


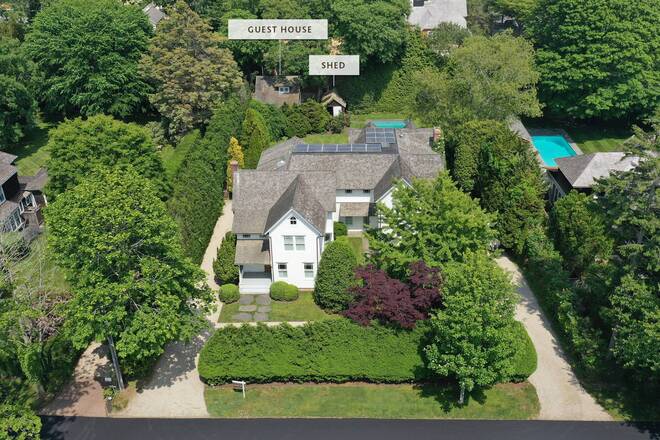 ;
;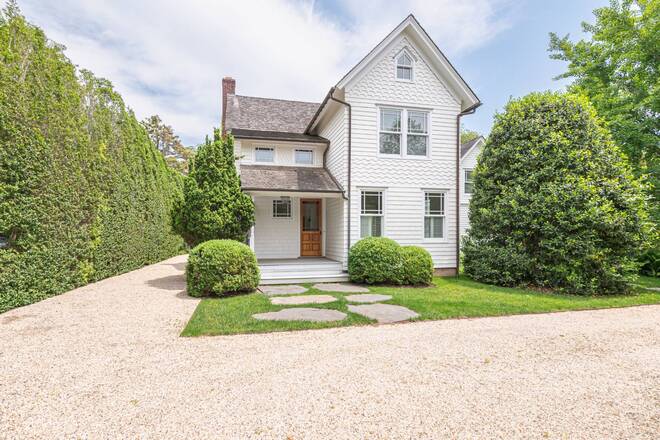 ;
;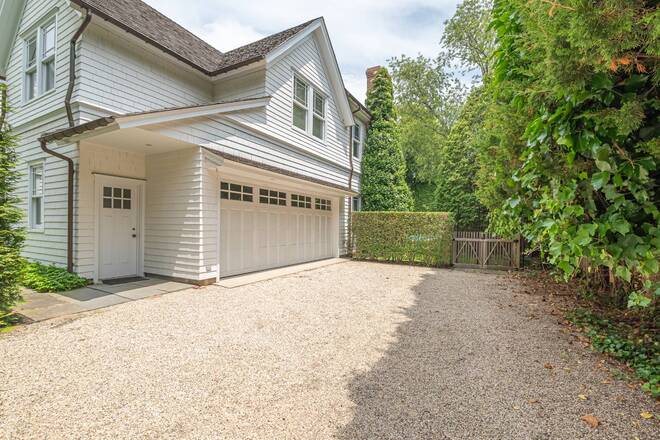 ;
;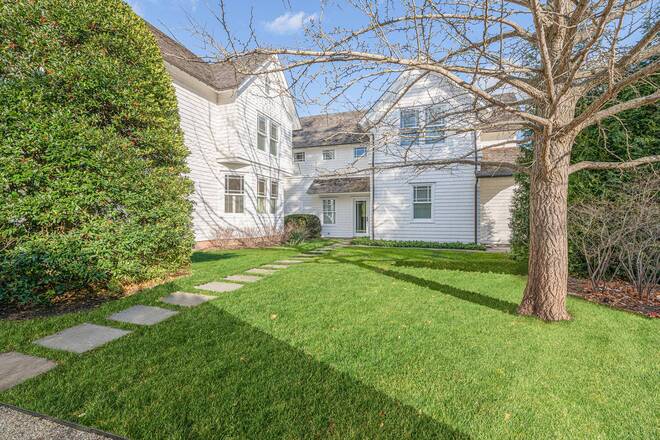 ;
;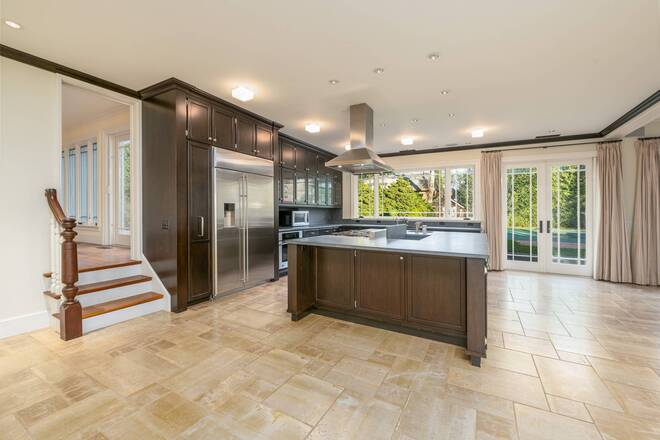 ;
;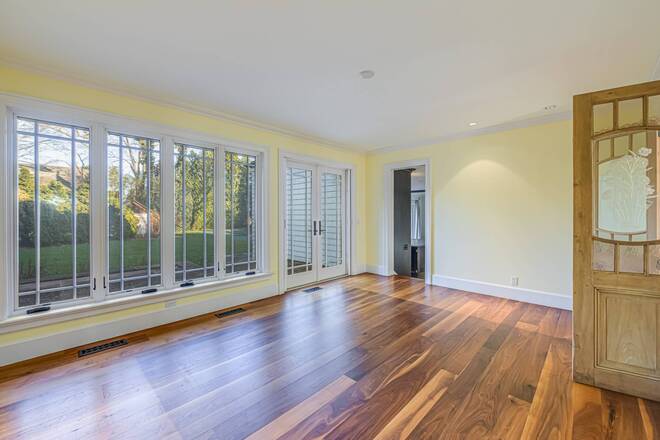 ;
;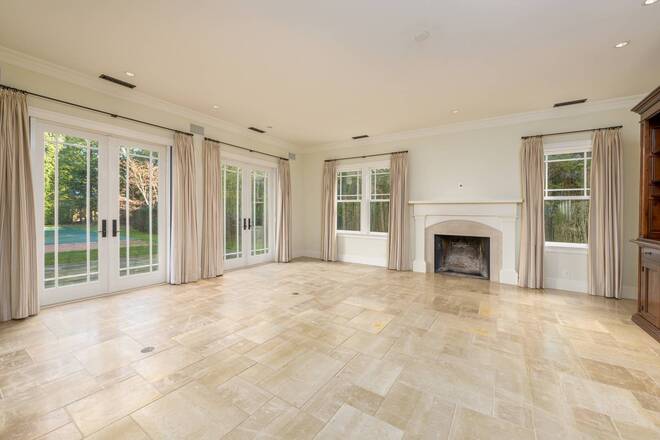 ;
;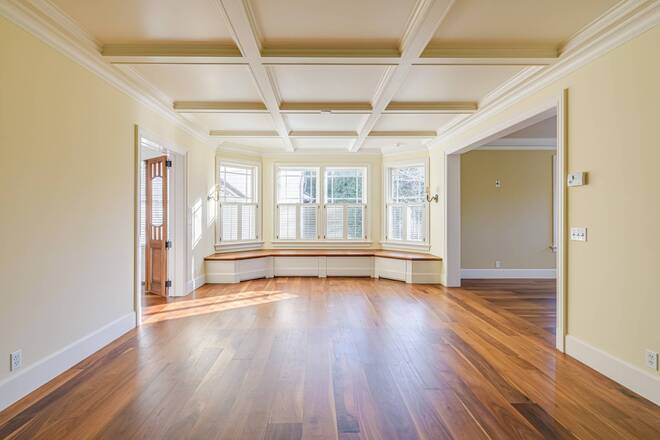 ;
;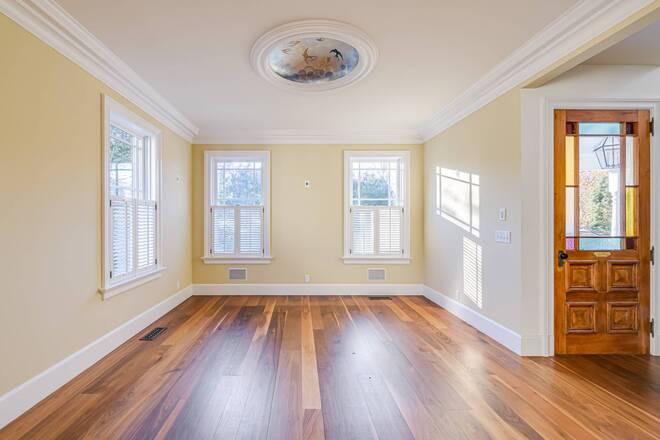 ;
;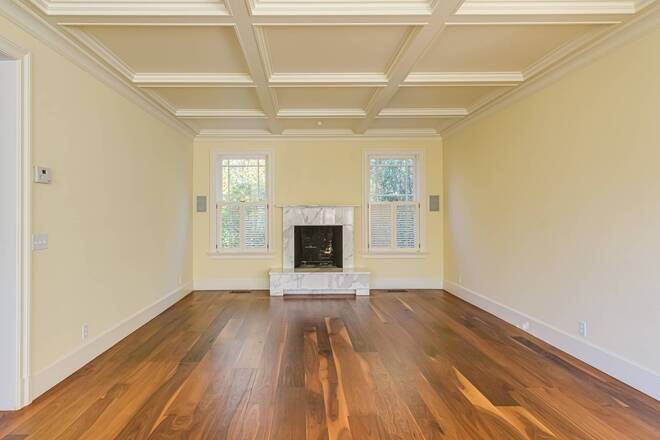 ;
;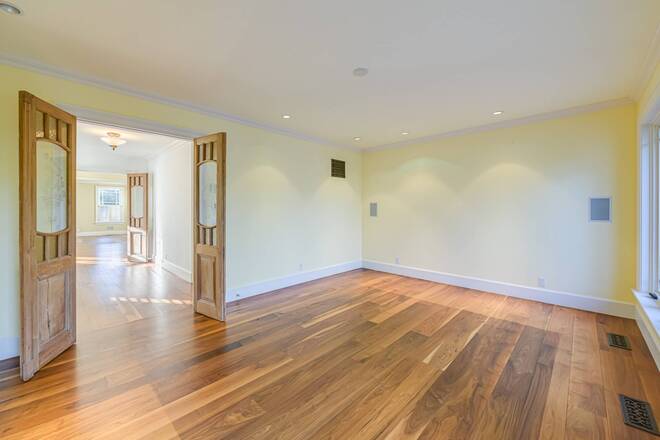 ;
;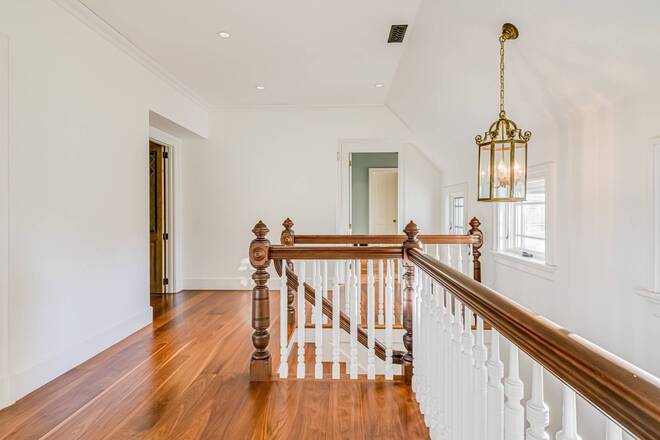 ;
;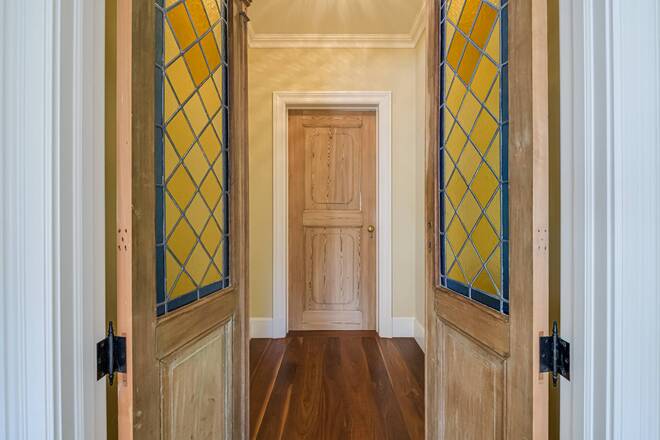 ;
;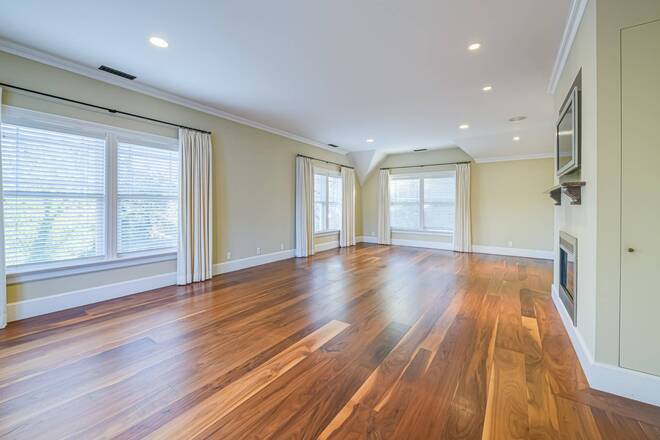 ;
;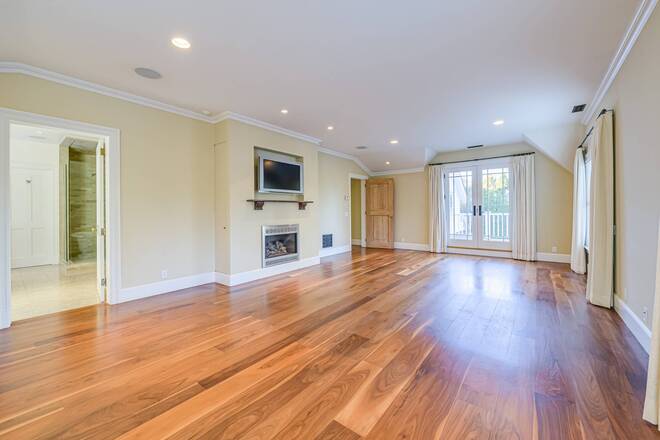 ;
;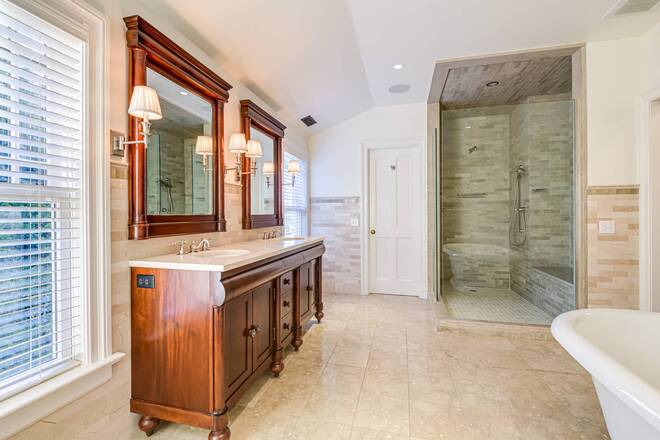 ;
;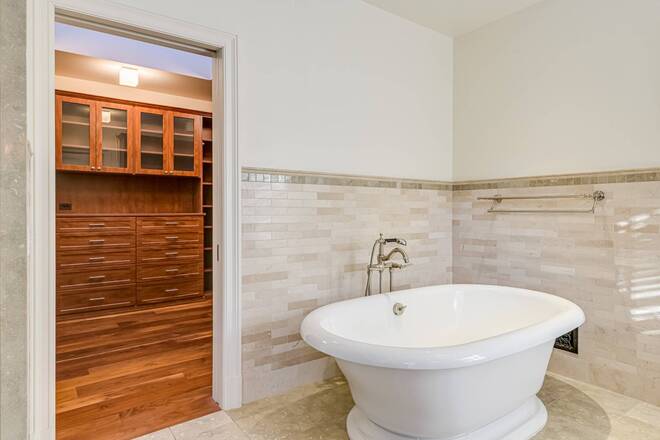 ;
;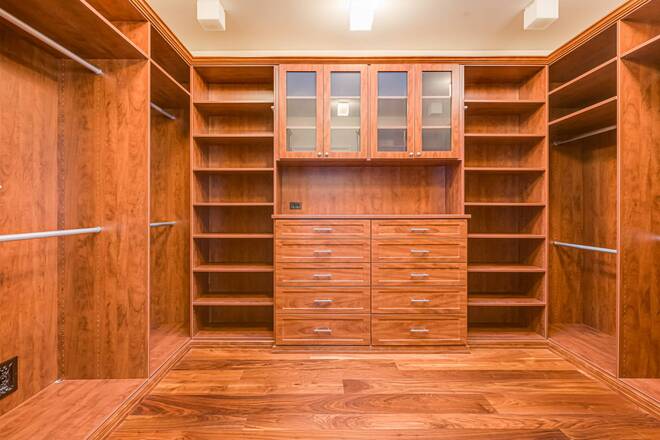 ;
;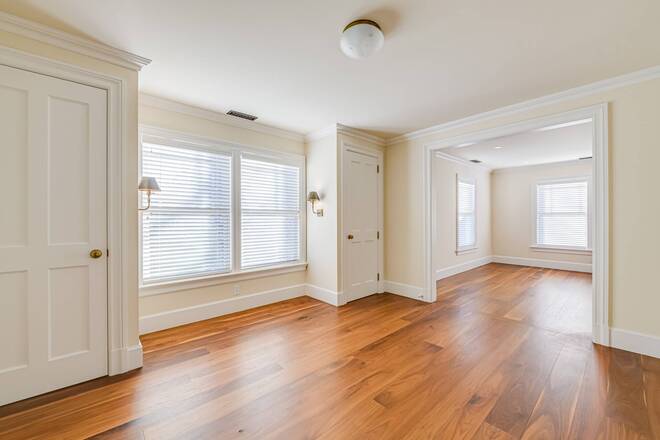 ;
;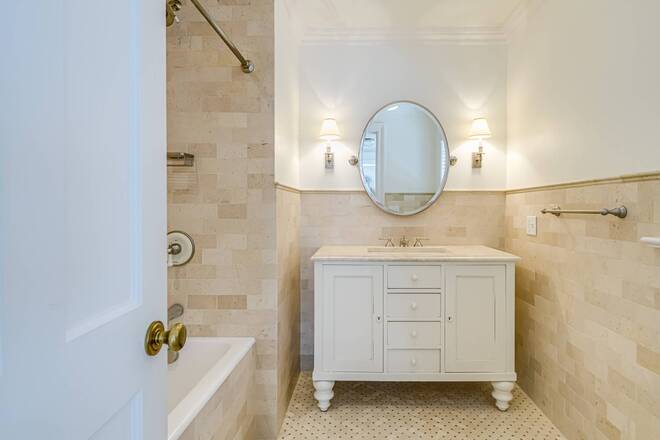 ;
;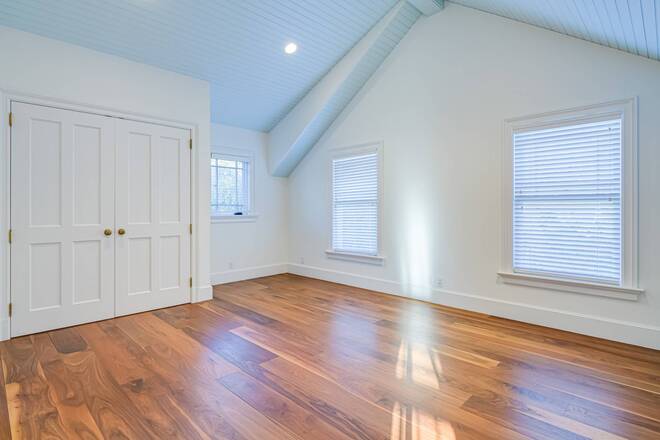 ;
;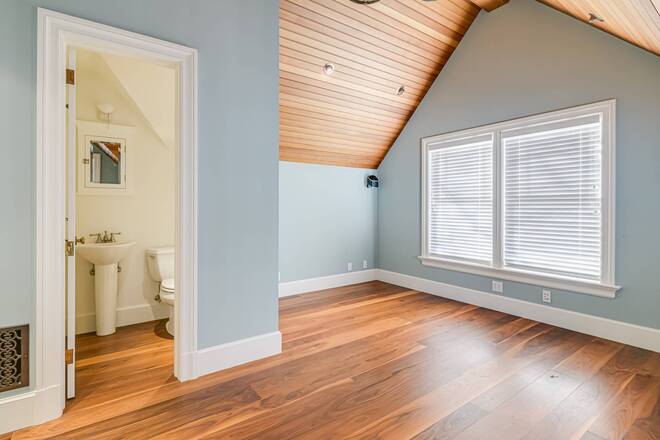 ;
;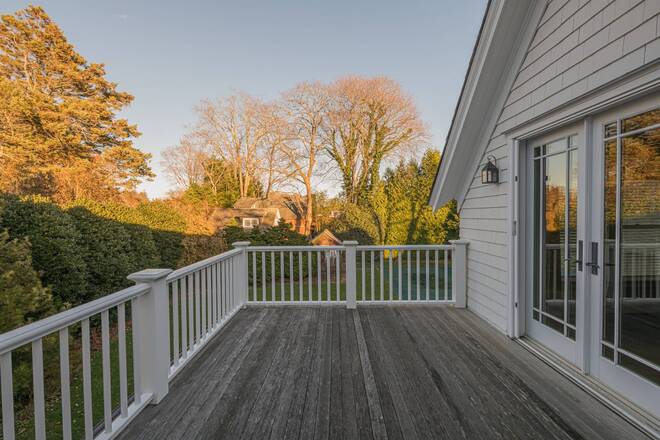 ;
;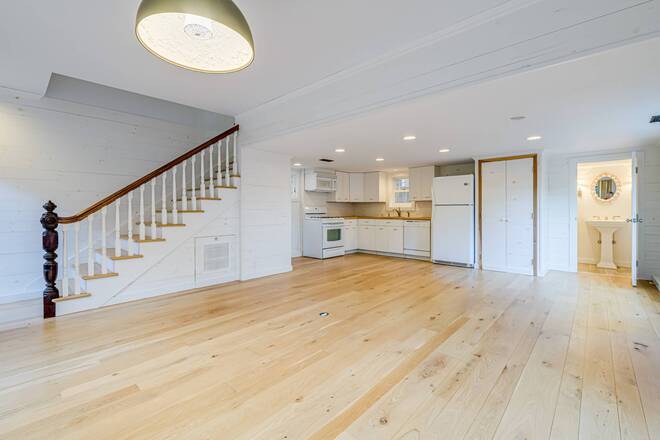 ;
;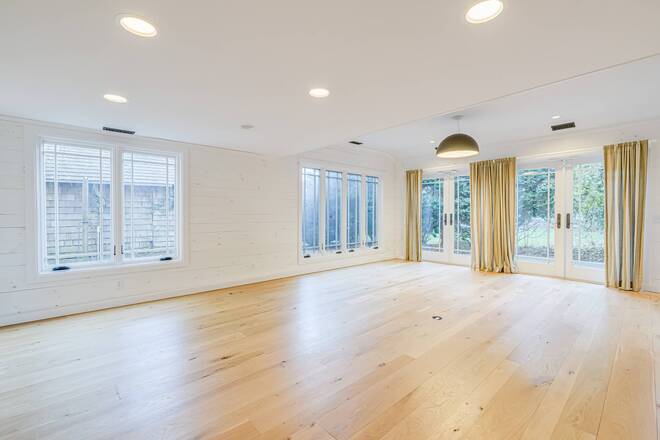 ;
;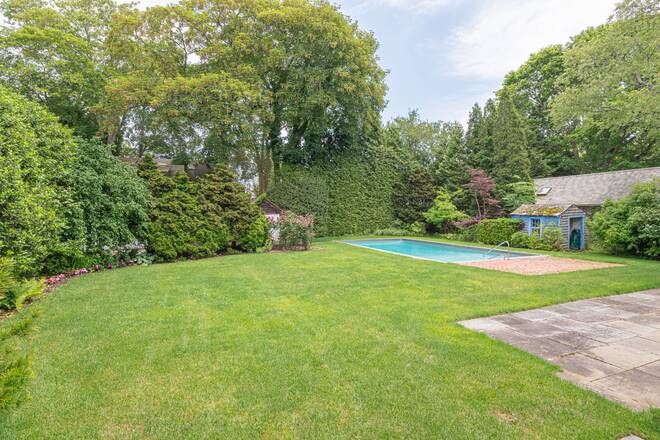 ;
;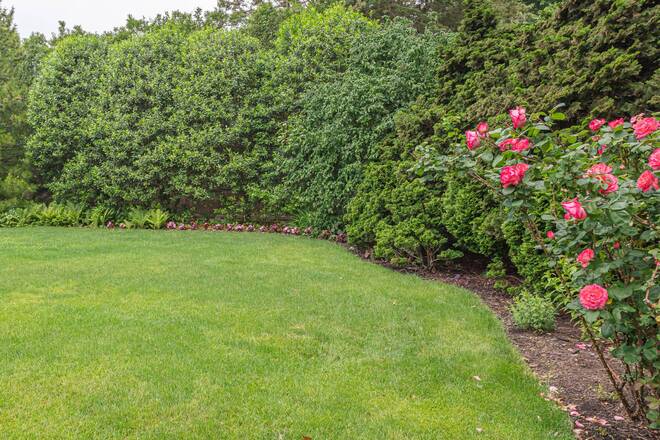 ;
;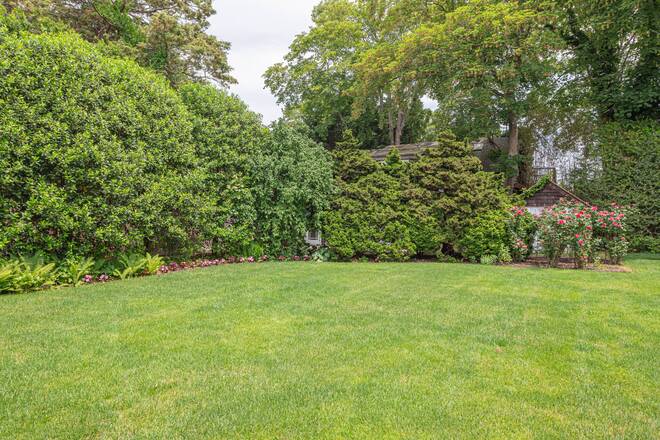 ;
; ;
;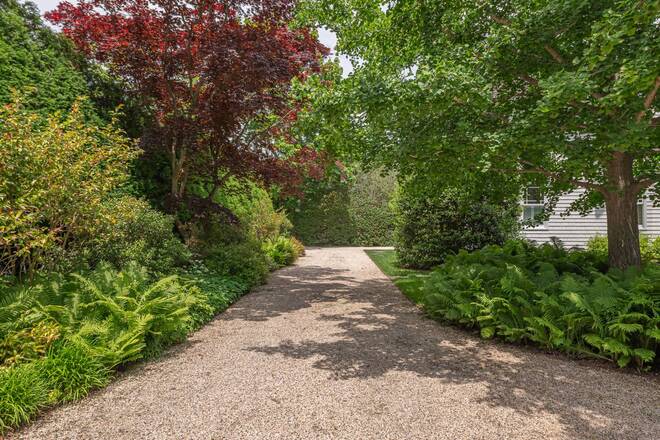 ;
;