9586 Sw 63rd Loop, Ocala, FL 34481
| Listing ID |
11161665 |
|
|
|
| Property Type |
House |
|
|
|
| County |
Marion |
|
|
|
| Neighborhood |
34481 - Ocala |
|
|
|
|
| Total Tax |
$3,664 |
|
|
|
| Tax ID |
3489-604-033 |
|
|
|
| FEMA Flood Map |
fema.gov/portal |
|
|
|
| Year Built |
2019 |
|
|
|
|
MARTIN RAY WITH A POOL! This impressive Martin Ray model located in Del Webb's Stone Creek boasts a unique feature - a beautiful in-ground pool with screened enclosure. This 2-bedroom, 2-bathroom home was newly built in 2019 and also includes an additional flex room perfect for a den, office, or craft room and an extended garage. The open floor plan creates a bright and spacious atmosphere, perfect for entertaining. Stainless steel appliances and dark cabinetry with earth-toned granite countertops and backsplash adorn the kitchen, along with an additional space perfect for a small desk or work area. The primary bedroom is generously sized and features an en-suite bathroom with dual sinks, an upgraded extended walk-in shower, and a walk-in closet. Triple sliders offer an abundance of natural light and lead out from the living room onto a gorgeous covered deck, where you can enjoy the Florida sunshine or take a dip in your private swimming pool (built in 2021). Del Webb's Stone Creek is a golf community with many newly remodeled amenities, including a clubhouse, resort-style pool, bocce ball, pickleball, tennis, fitness center, spa, social groups, and so much more. Don't miss out on this fantastic opportunity to truly live in paradise!
|
- 2 Total Bedrooms
- 2 Full Baths
- 1969 SF
- 0.15 Acres
- 6534 SF Lot
- Built in 2019
- Owner Occupancy
- Slab Basement
- Builder Model: Martin Ray
- Building Area Source: Public Records
- Building Total SqFt: 3344
- Levels: One
- Sq Ft Source: Public Records
- Lot Size Square Meters: 607
- Total Acreage: 0 to less than 1/4
- Zoning: PUD
- Oven/Range
- Refrigerator
- Dishwasher
- Microwave
- Washer
- Dryer
- Carpet Flooring
- Ceramic Tile Flooring
- 3 Rooms
- Den/Office
- Laundry
- Electric Fuel
- Central A/C
- Living Area Meters: 182.93
- Interior Features: ceiling fans(s), kitchen/family room combo, open floorplan, thermostat
- Masonry - Stucco Construction
- Stucco Siding
- Attached Garage
- 2 Garage Spaces
- Community Septic
- Pool: In Ground
- Deck
- Driveway
- Subdivision: Stone Creek Del Webb Longleaf
- Garage Dimensions: 32x20
- Patio and Porch Features: screened
- Pool Features: deck
- Private Pool: Yes
- Road Surface: Paved
- Roof: shingle
- Vegetation: Trees/Landscaped
- Exterior Features: lighting, rain gutters, sidewalk, sliding doors
- Utilities: Cable Available, Electricity Connected, Water Connected
- Gym
- Pool
- Tennis Court
- Golf
- Security
- Gated
- Clubhouse
- Senior Community: Yes
- Association Fee Includes: common area taxes, escrow reserves fund, internet, management, private road, recreational facilities, security, trash
- Community Features: association recreation - owned, deed restrictions, carts ok, restaurant, sidewalks
- $3,664 Total Tax
- Tax Year 2022
- $217 per month Maintenance
- HOA: First Service Residential / Laura Depamphilis
- HOA Contact: (352) 237-8418
- Association Fee Requirement: Required
- Total Annual Fees: 2604.00
- Total Monthly Fees: 217.00
Listing data is deemed reliable but is NOT guaranteed accurate.
|



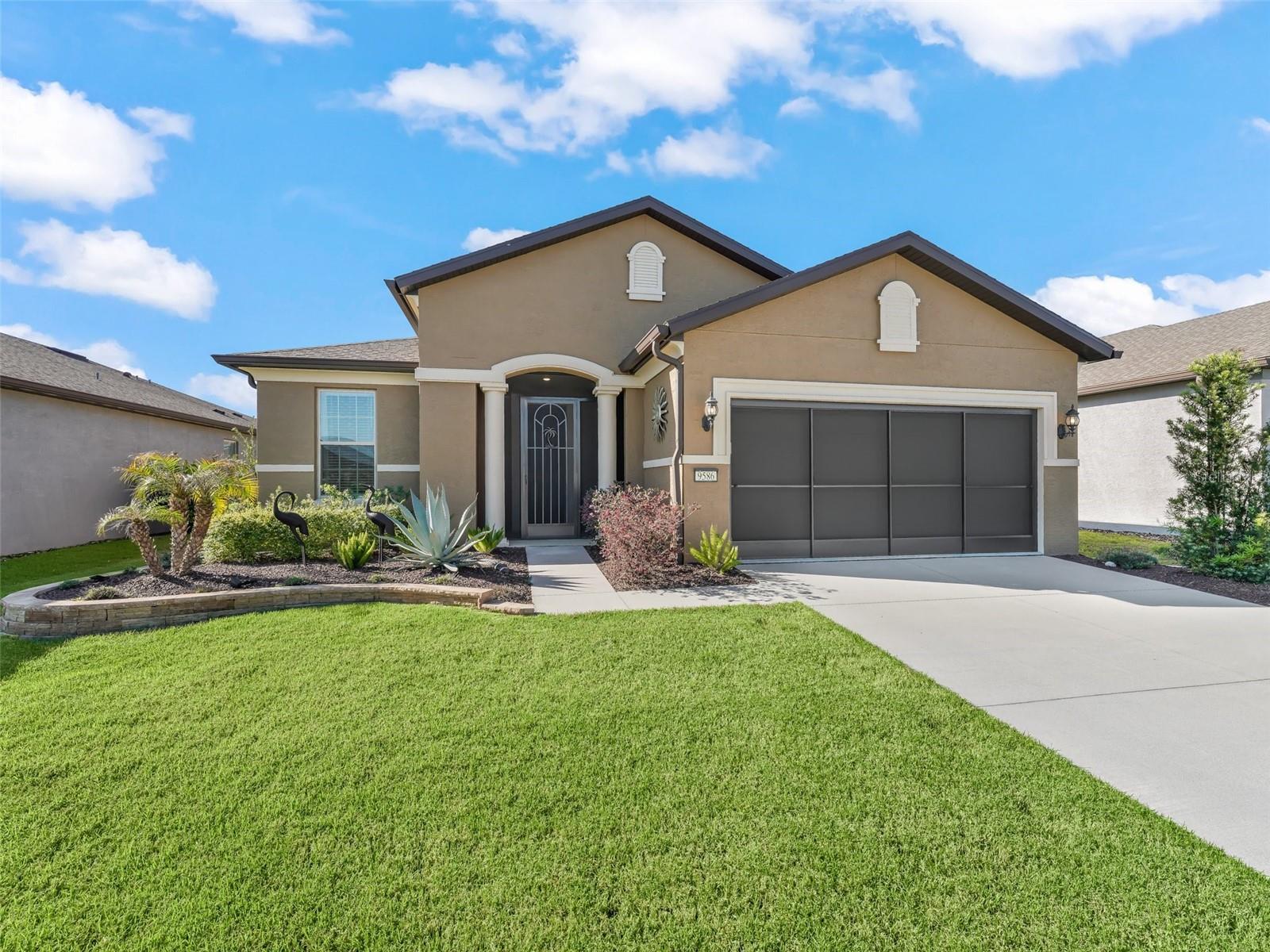

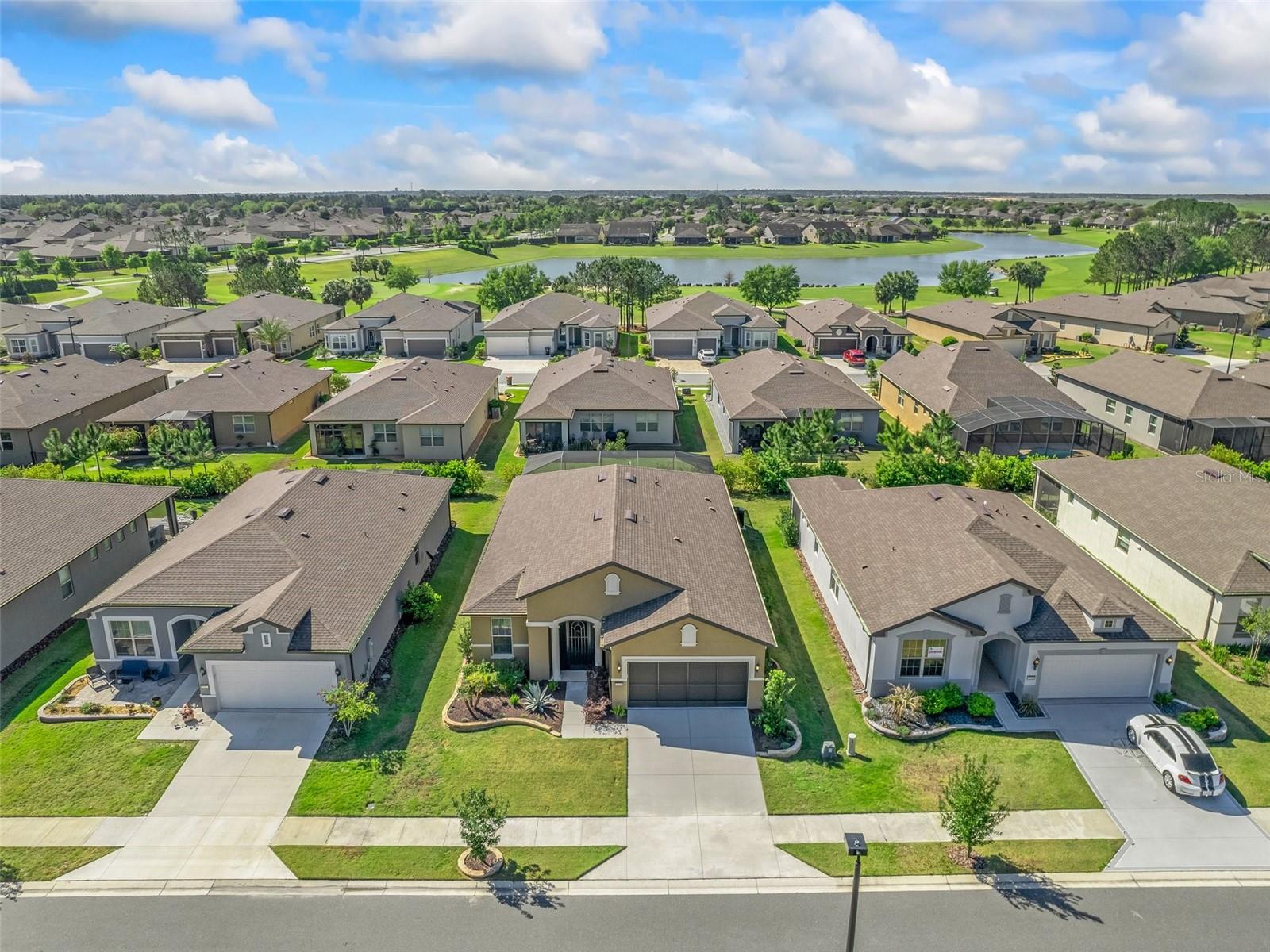 ;
;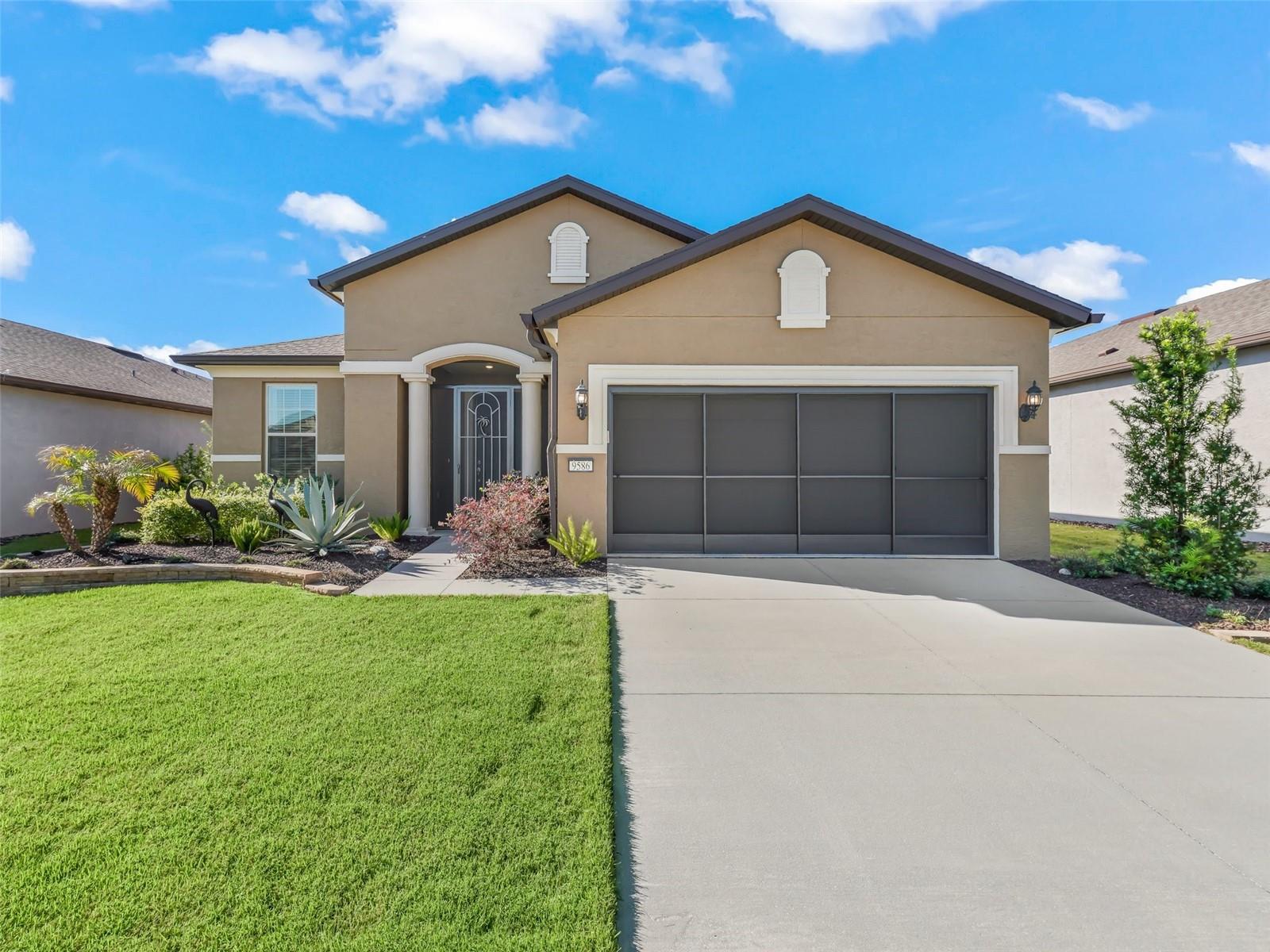 ;
;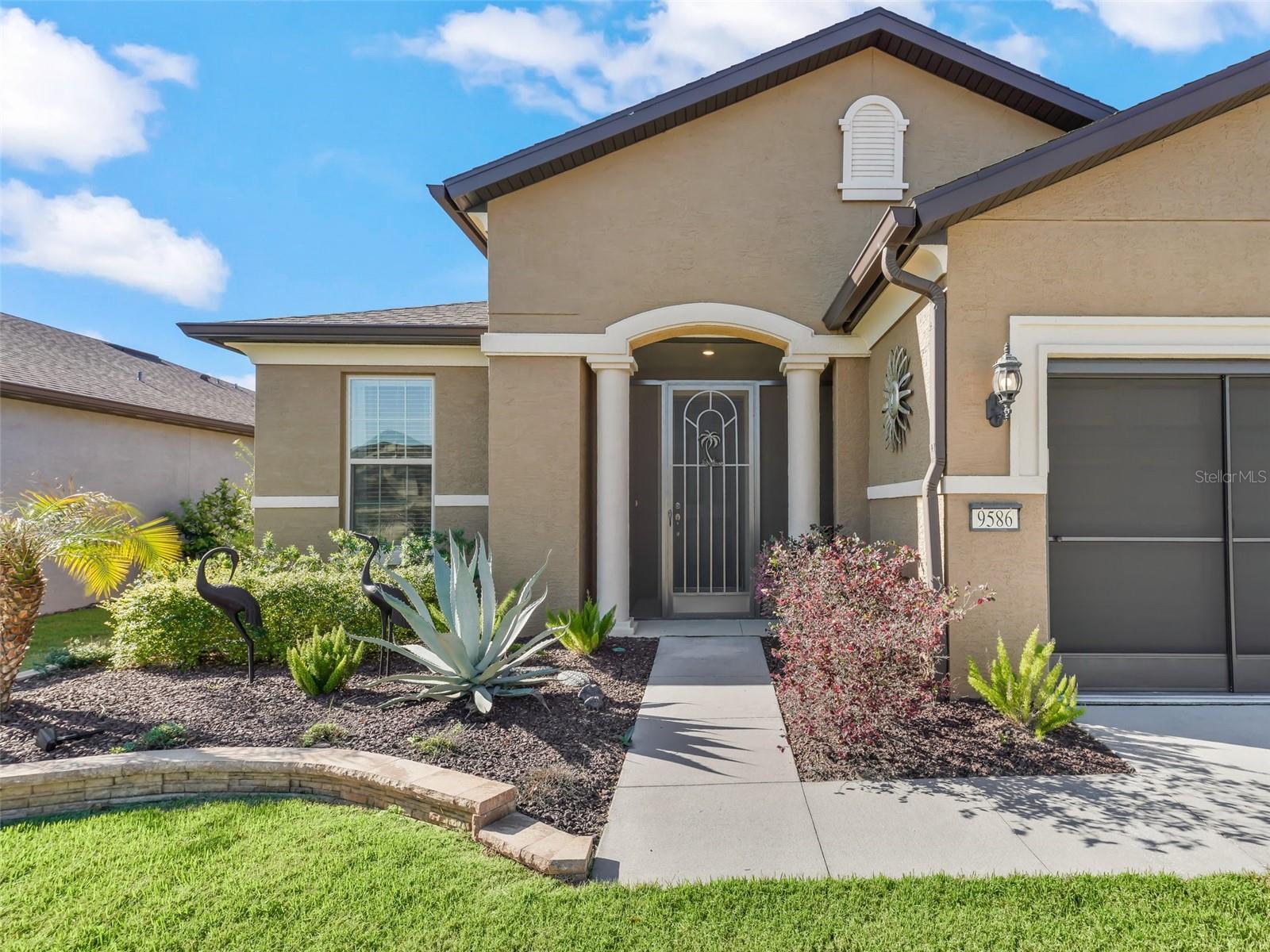 ;
;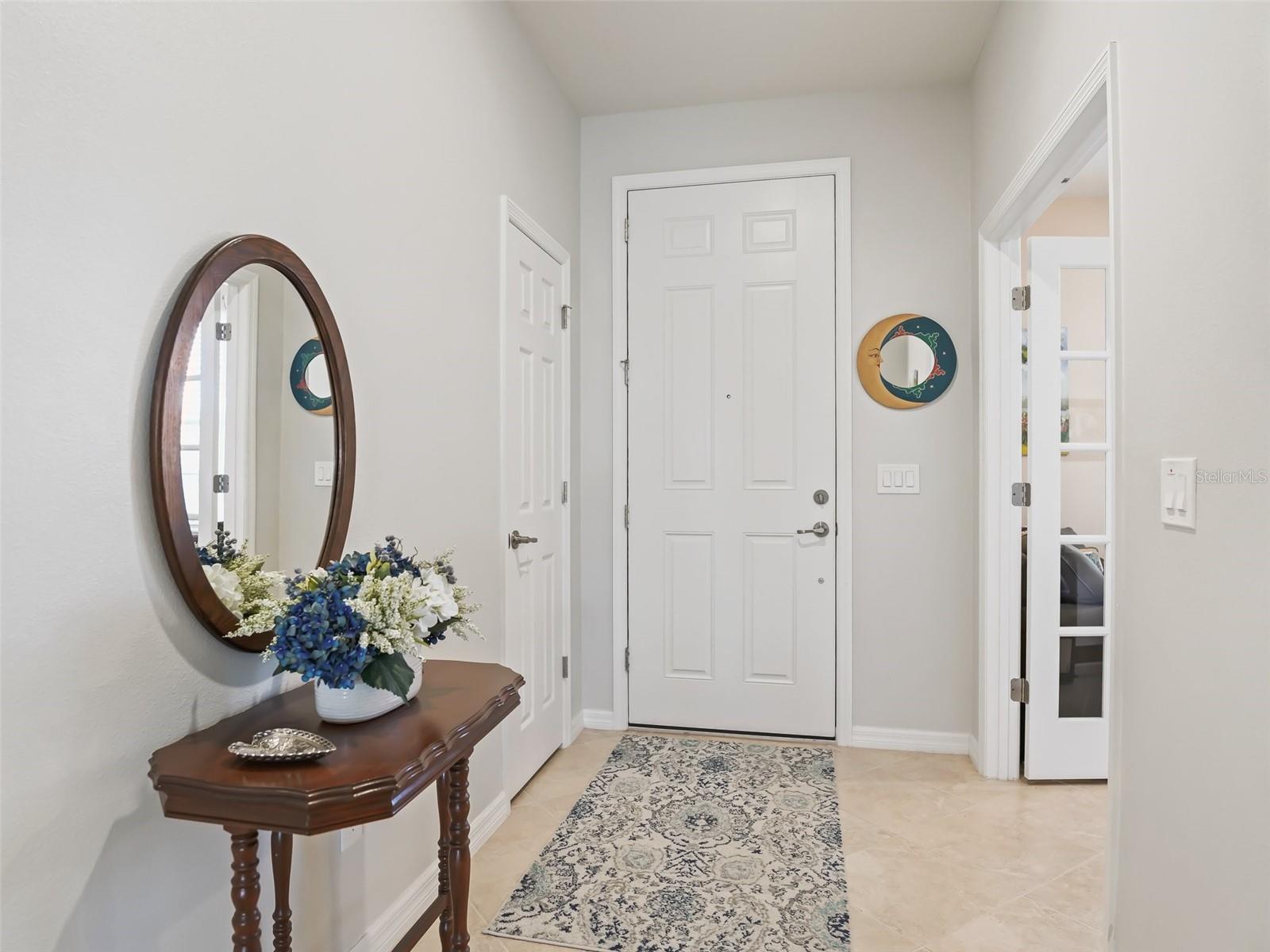 ;
;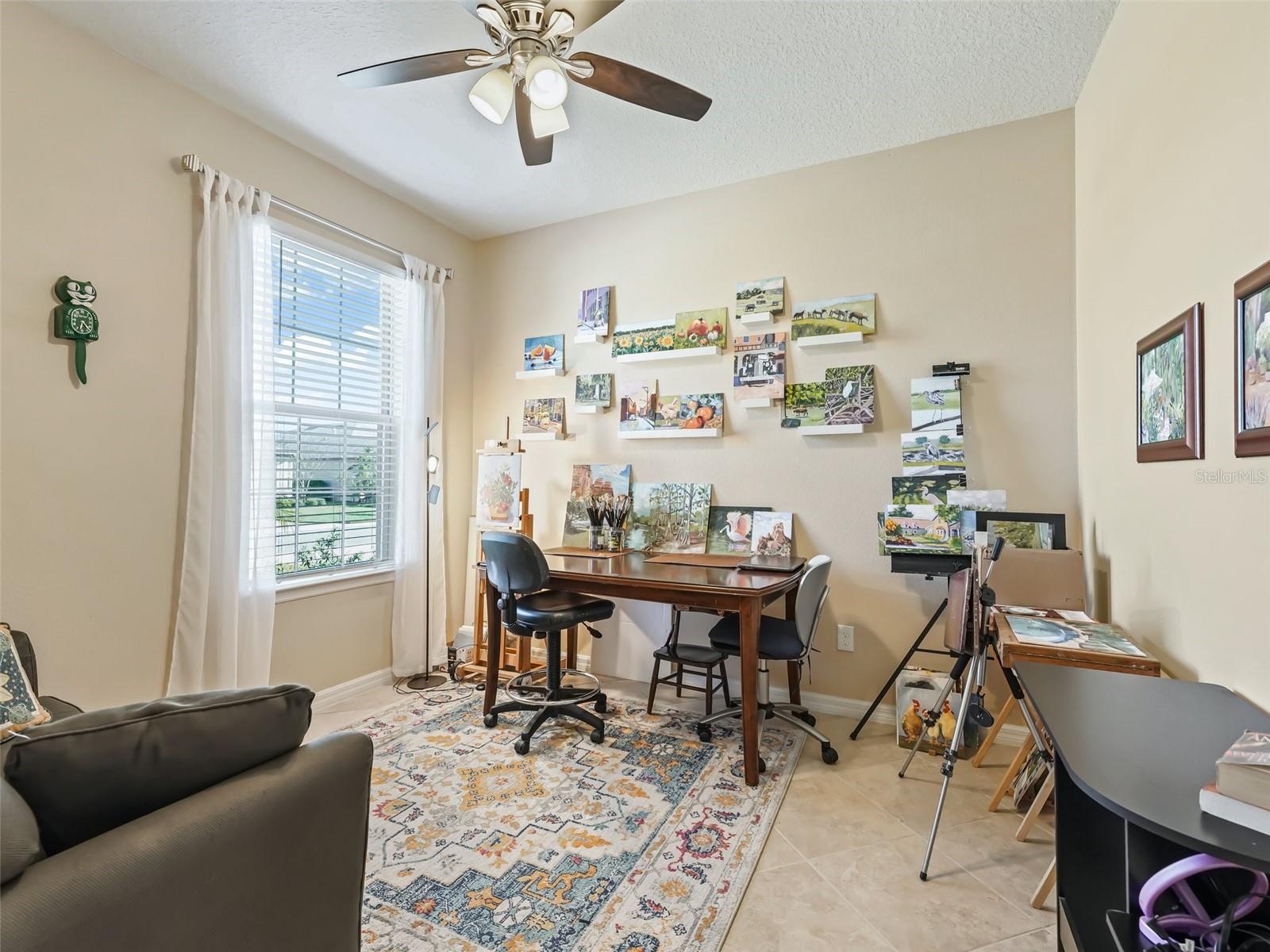 ;
;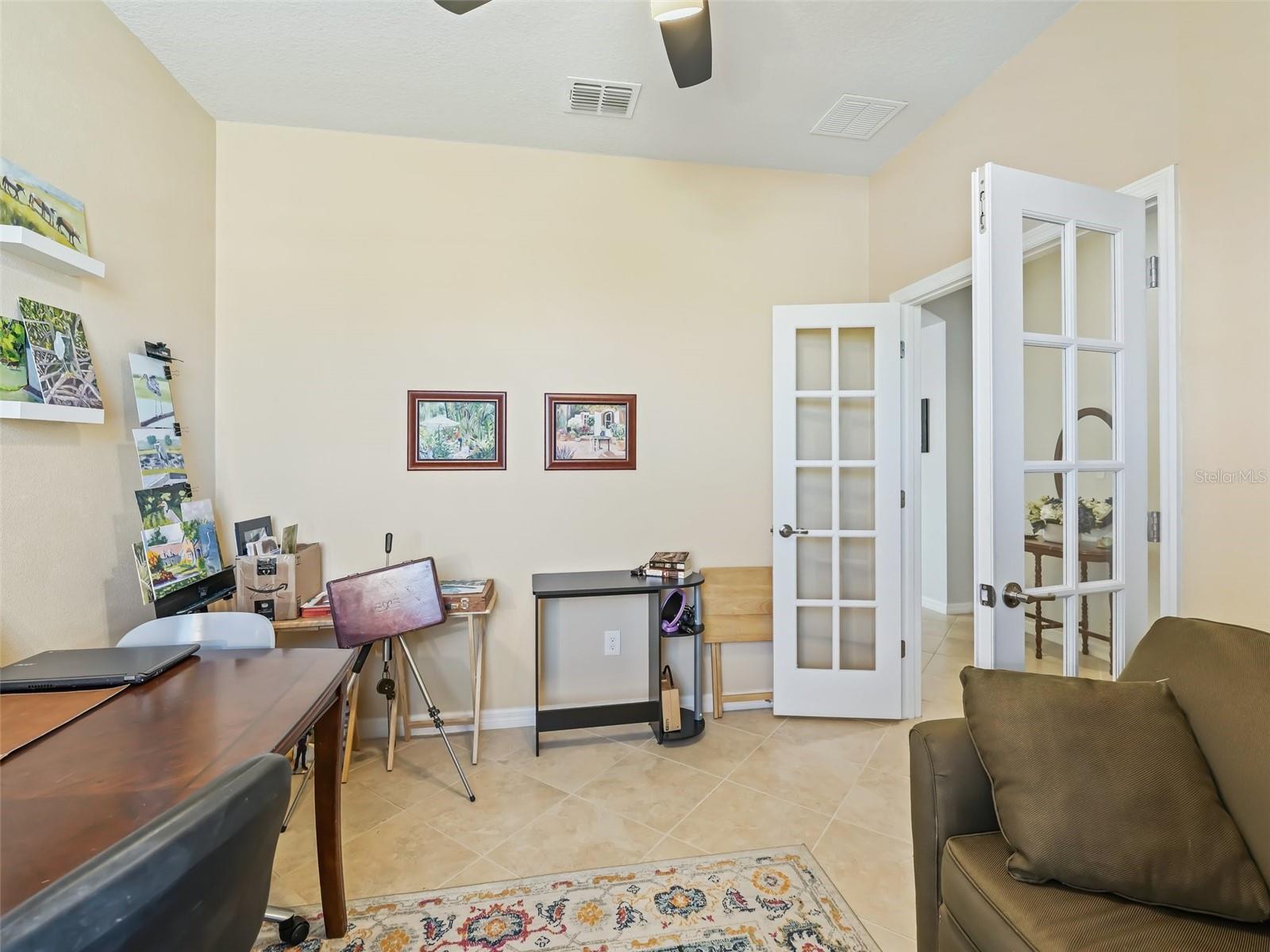 ;
;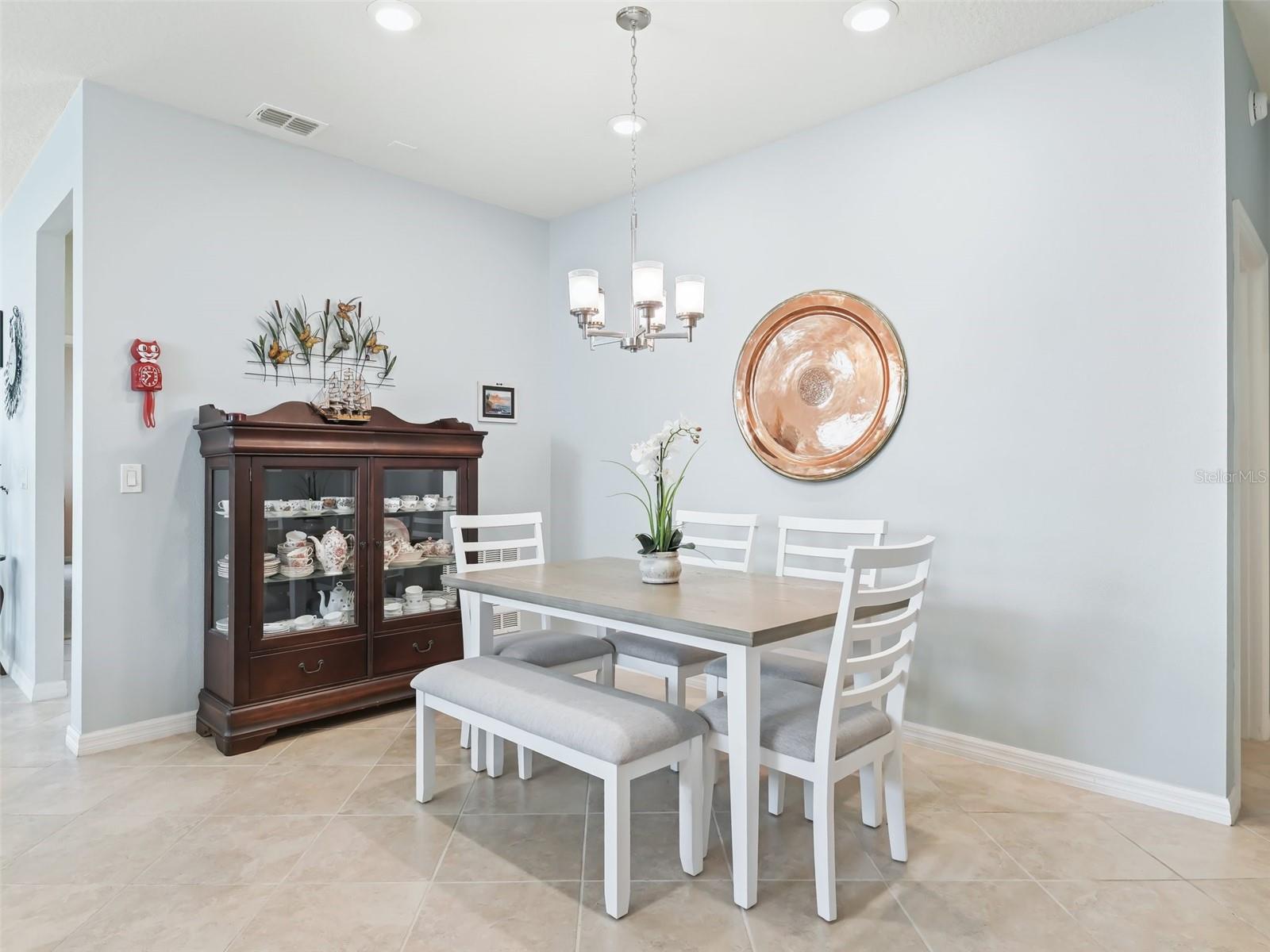 ;
;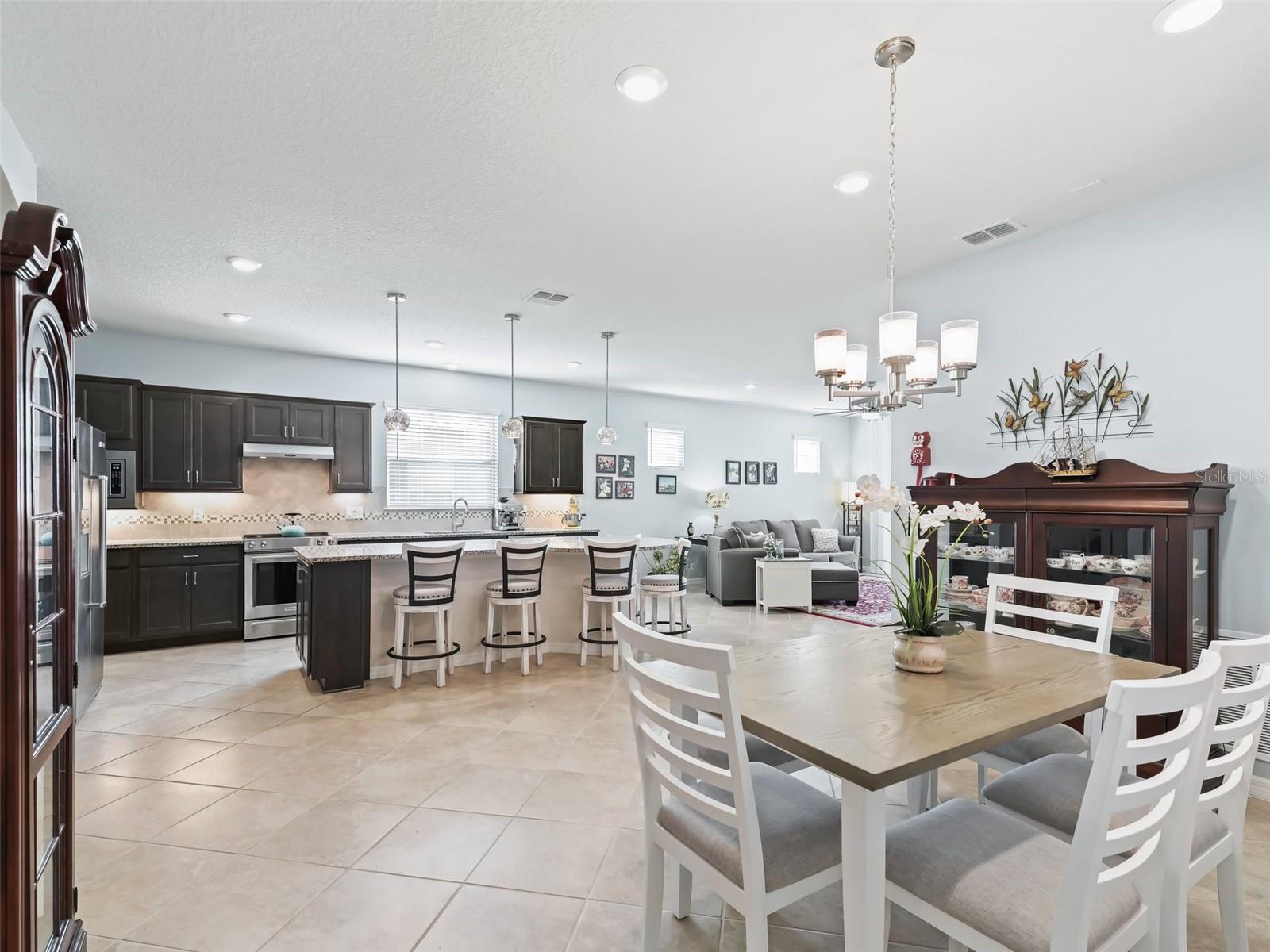 ;
;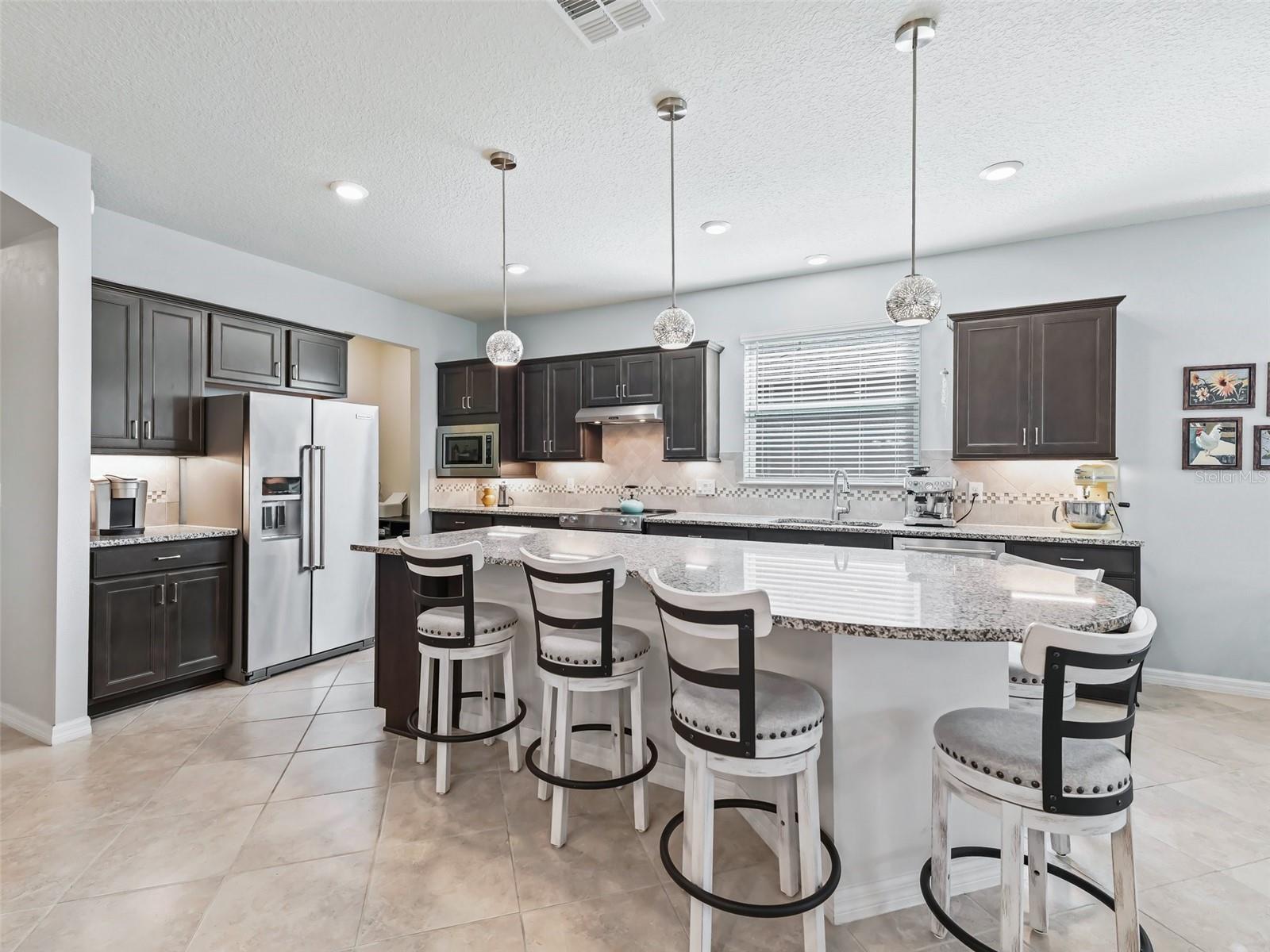 ;
;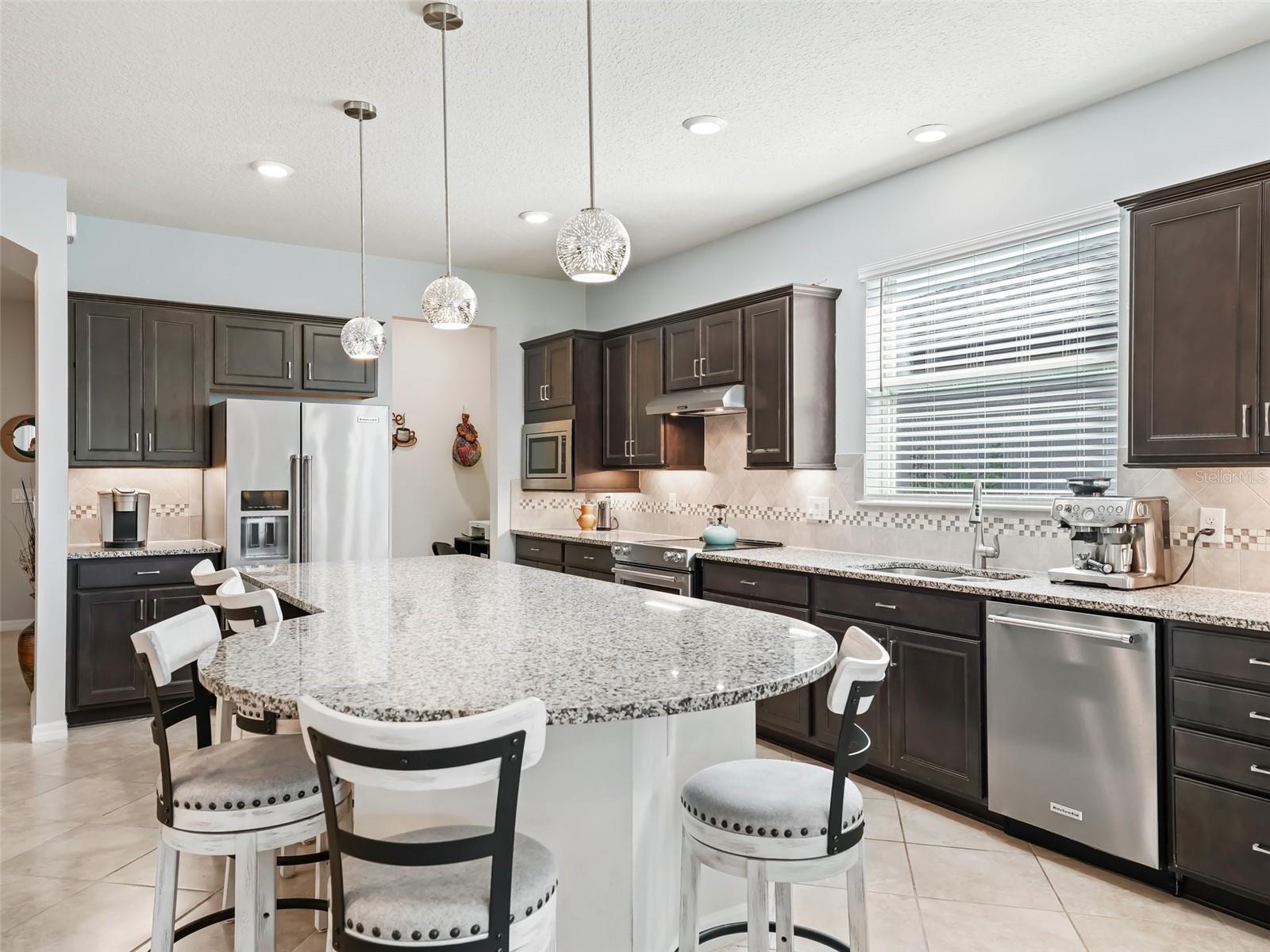 ;
;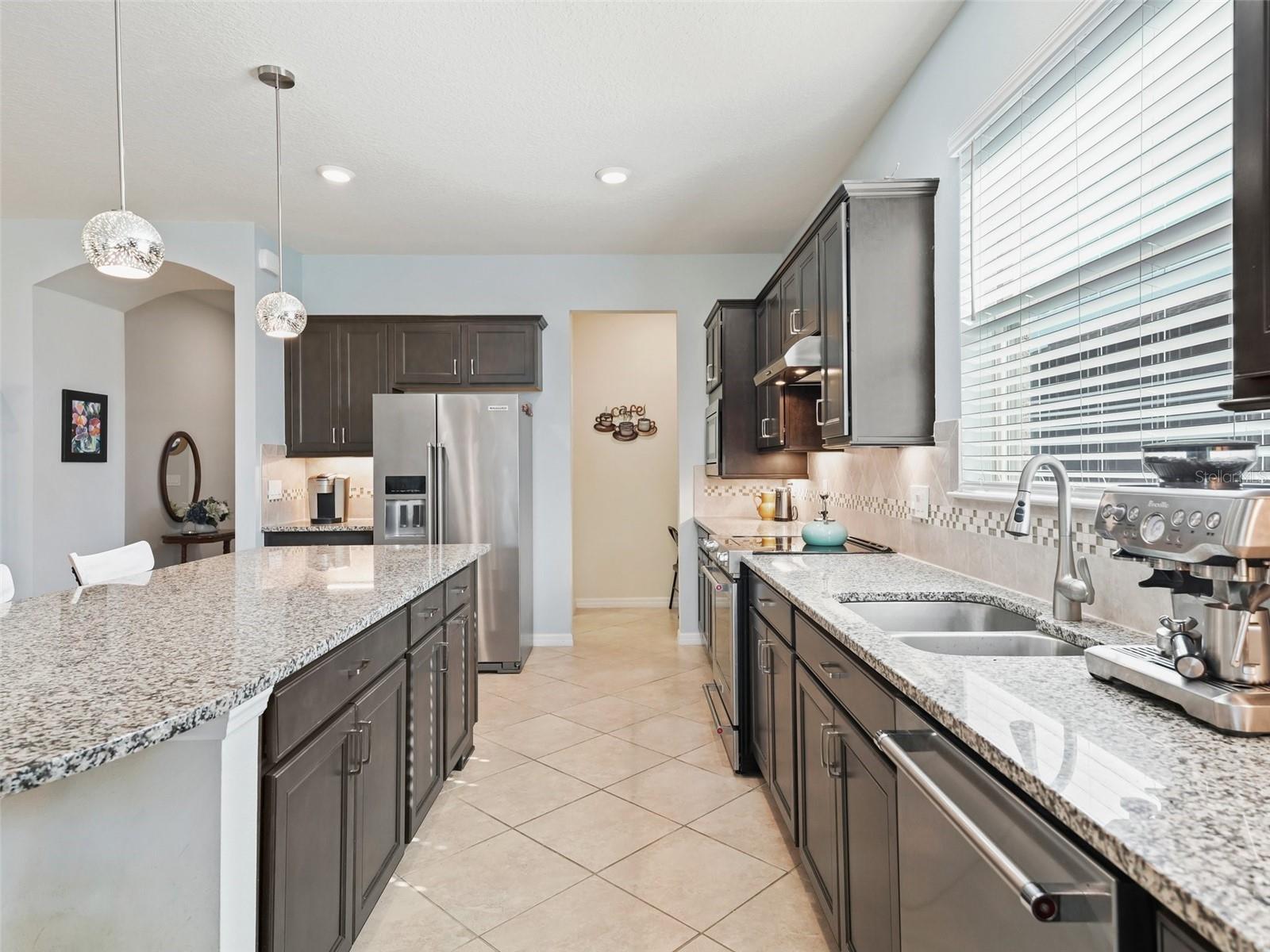 ;
;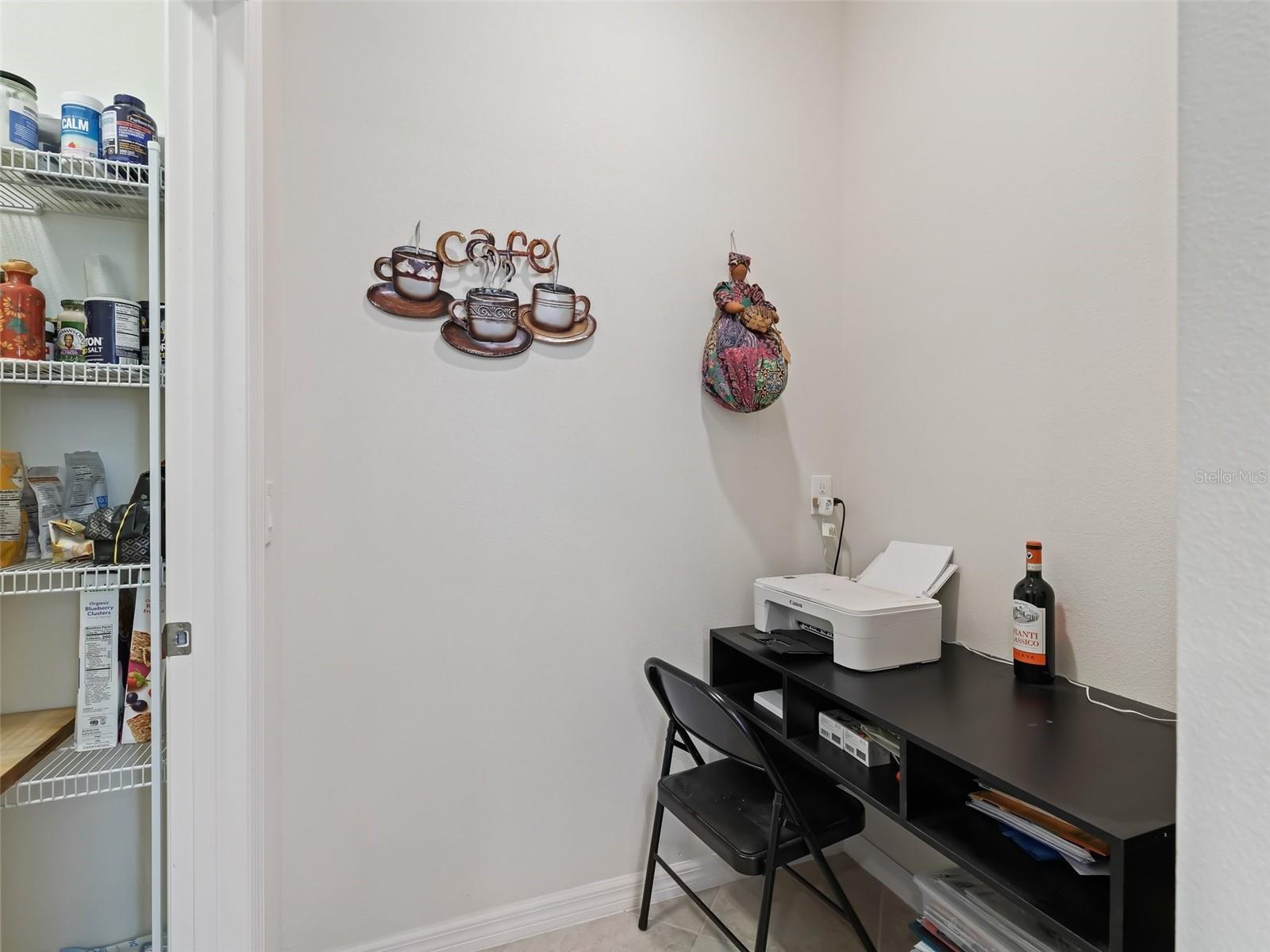 ;
;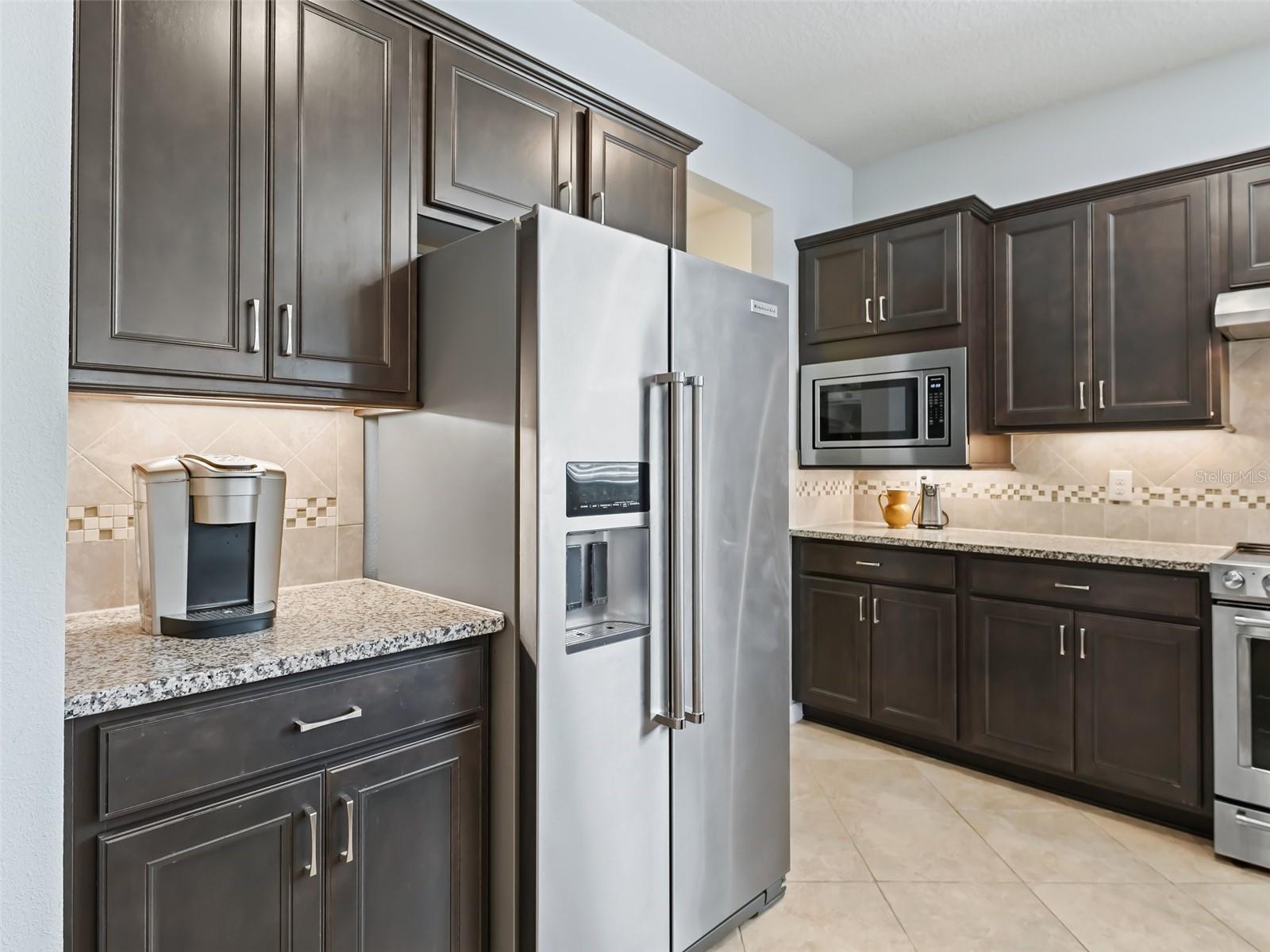 ;
;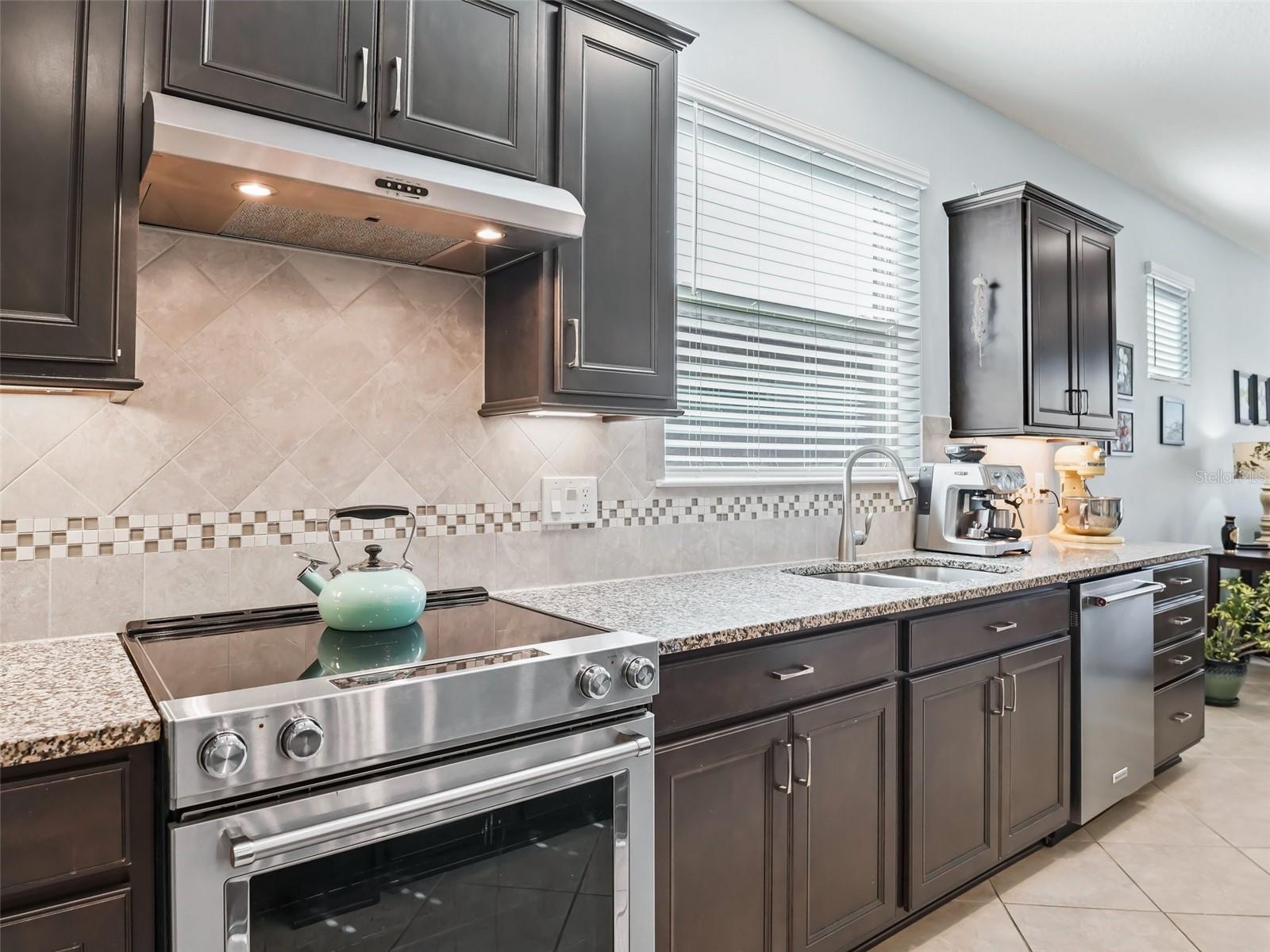 ;
;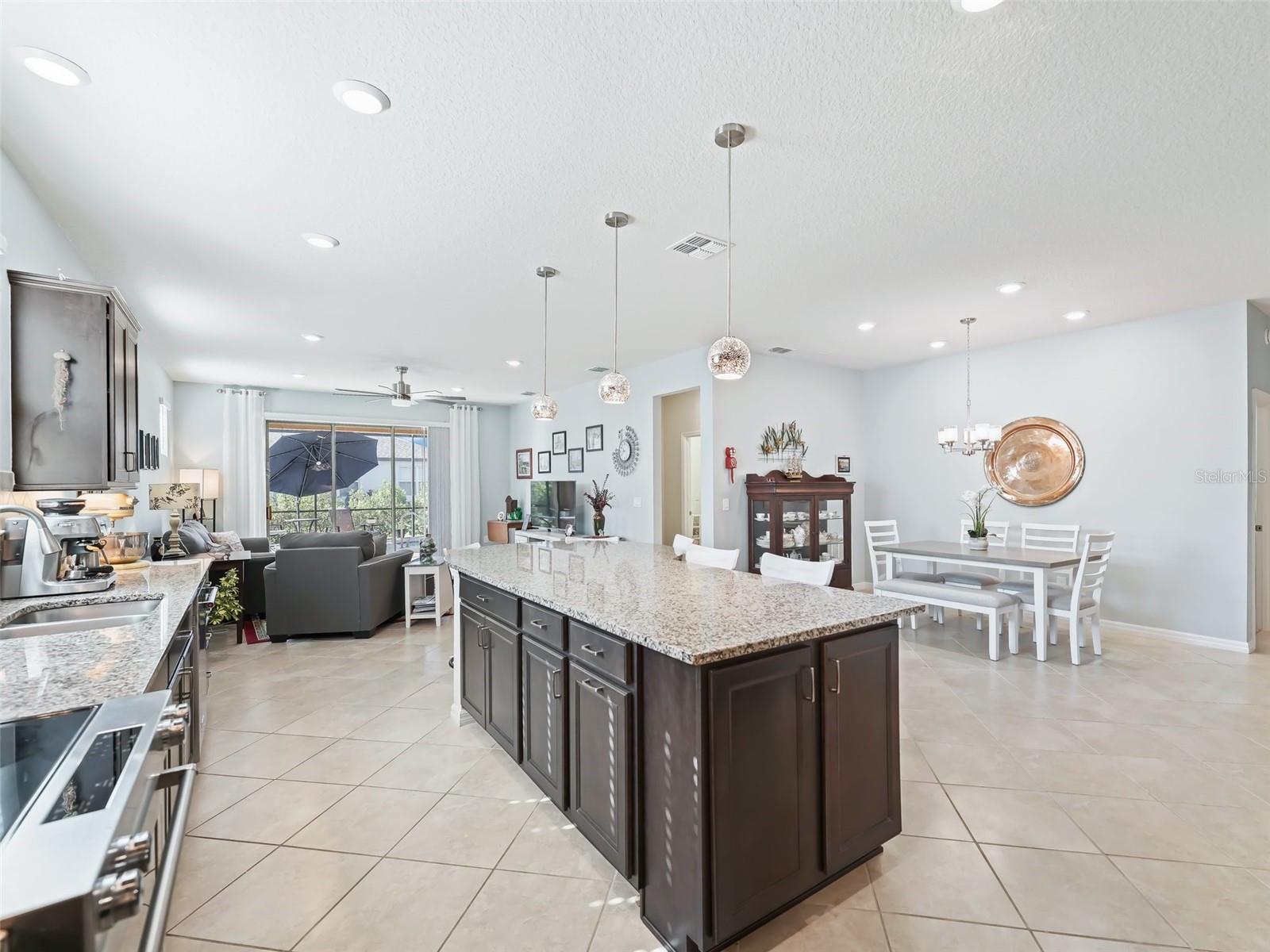 ;
;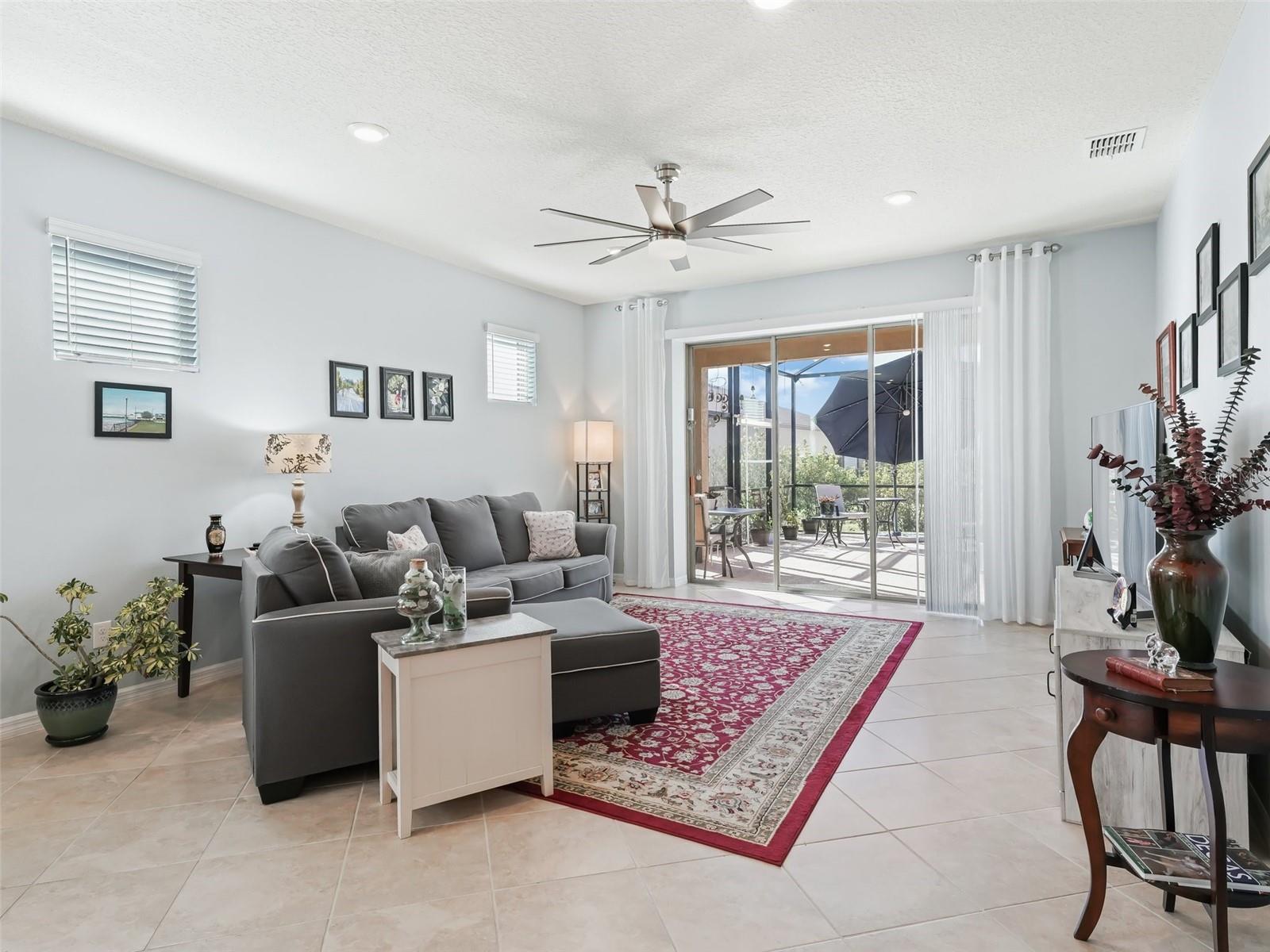 ;
;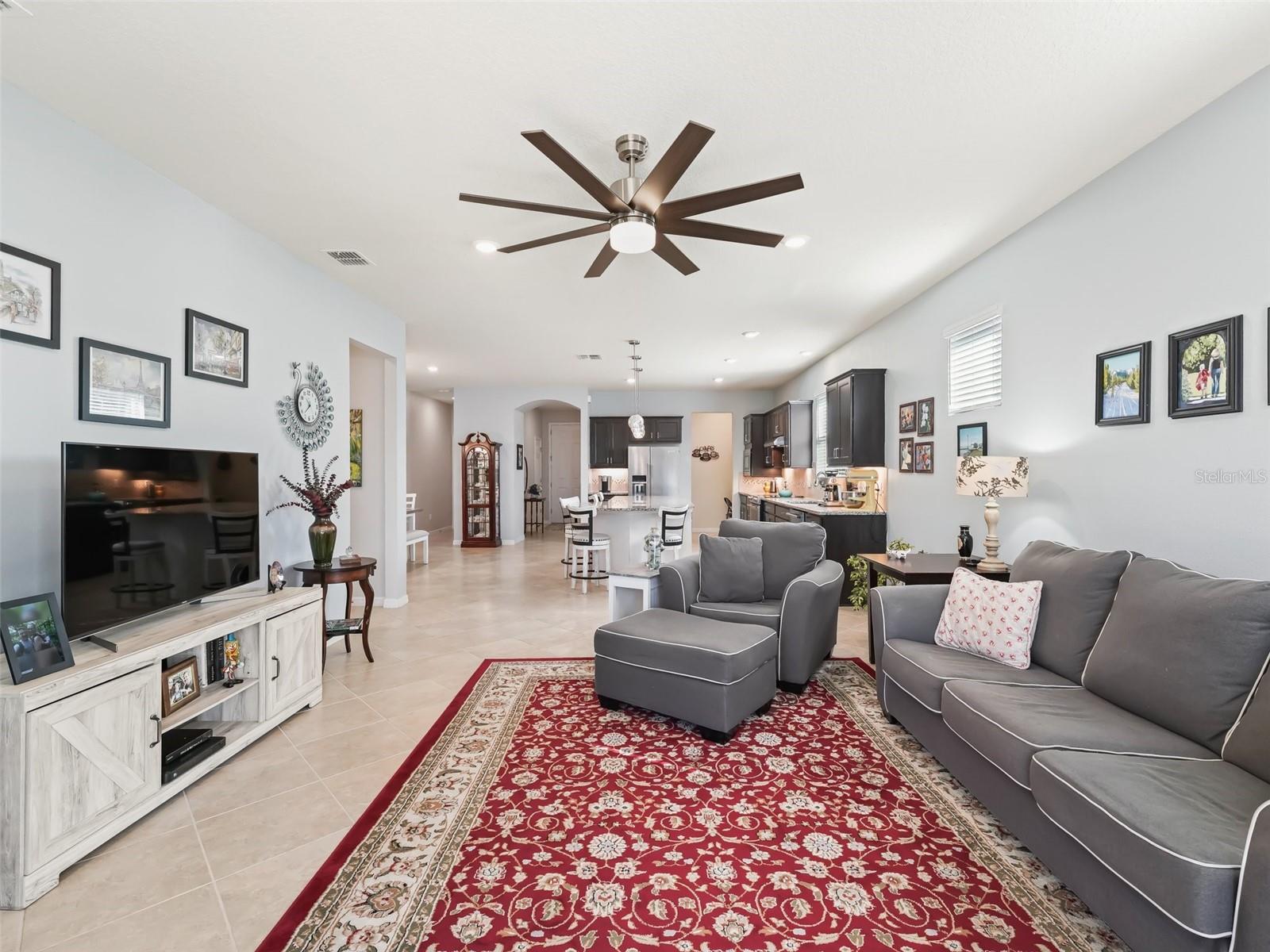 ;
;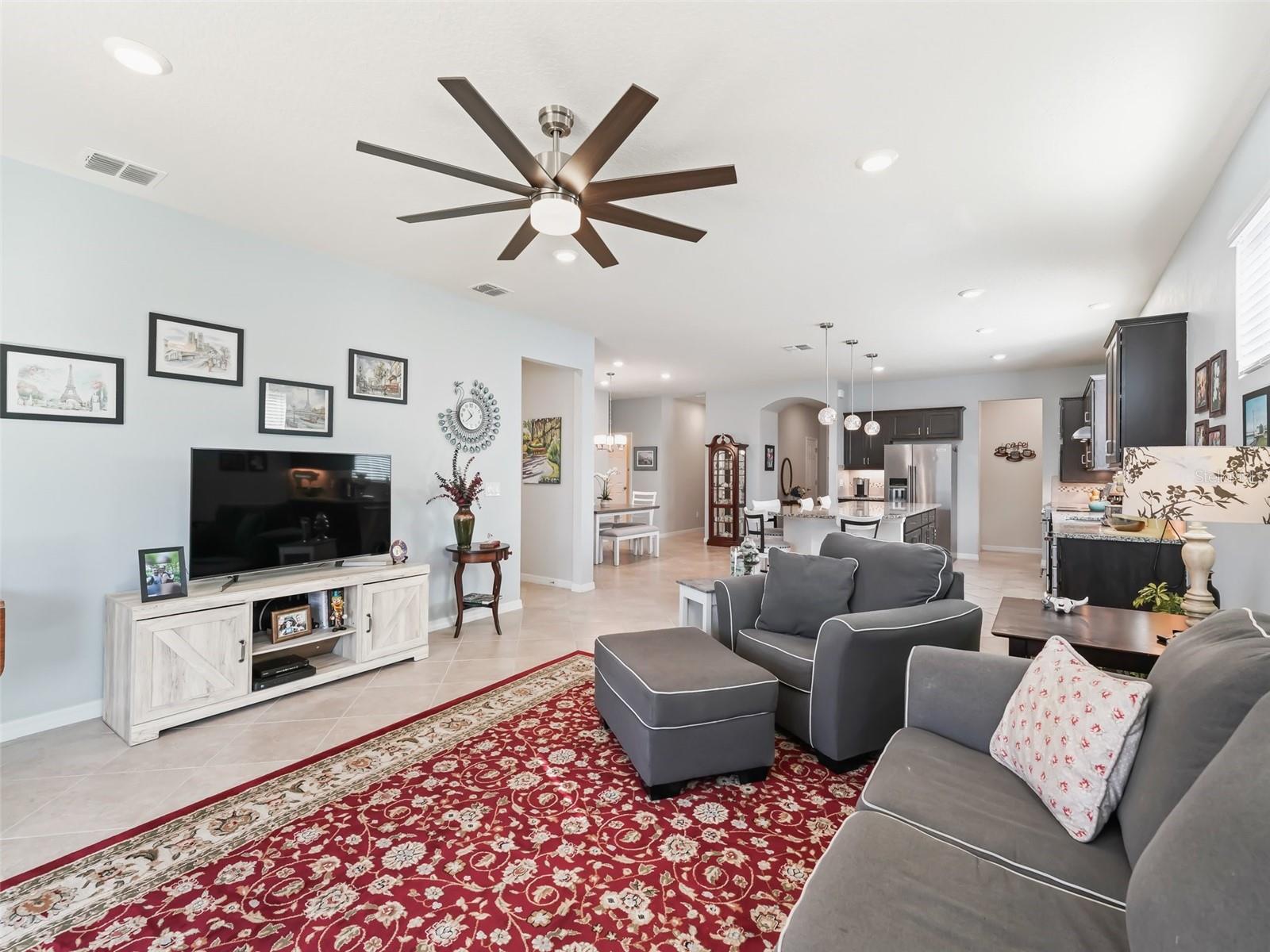 ;
;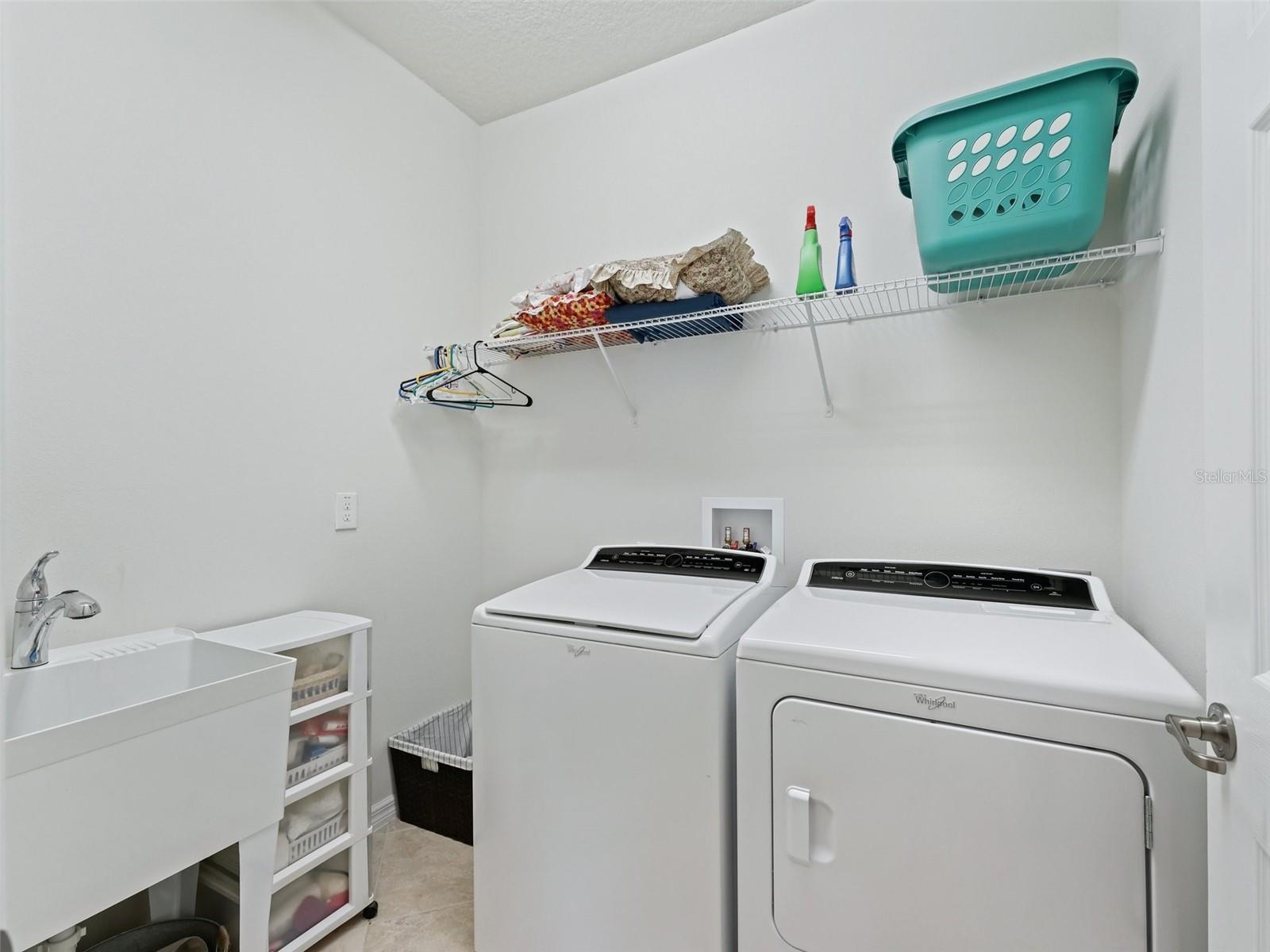 ;
;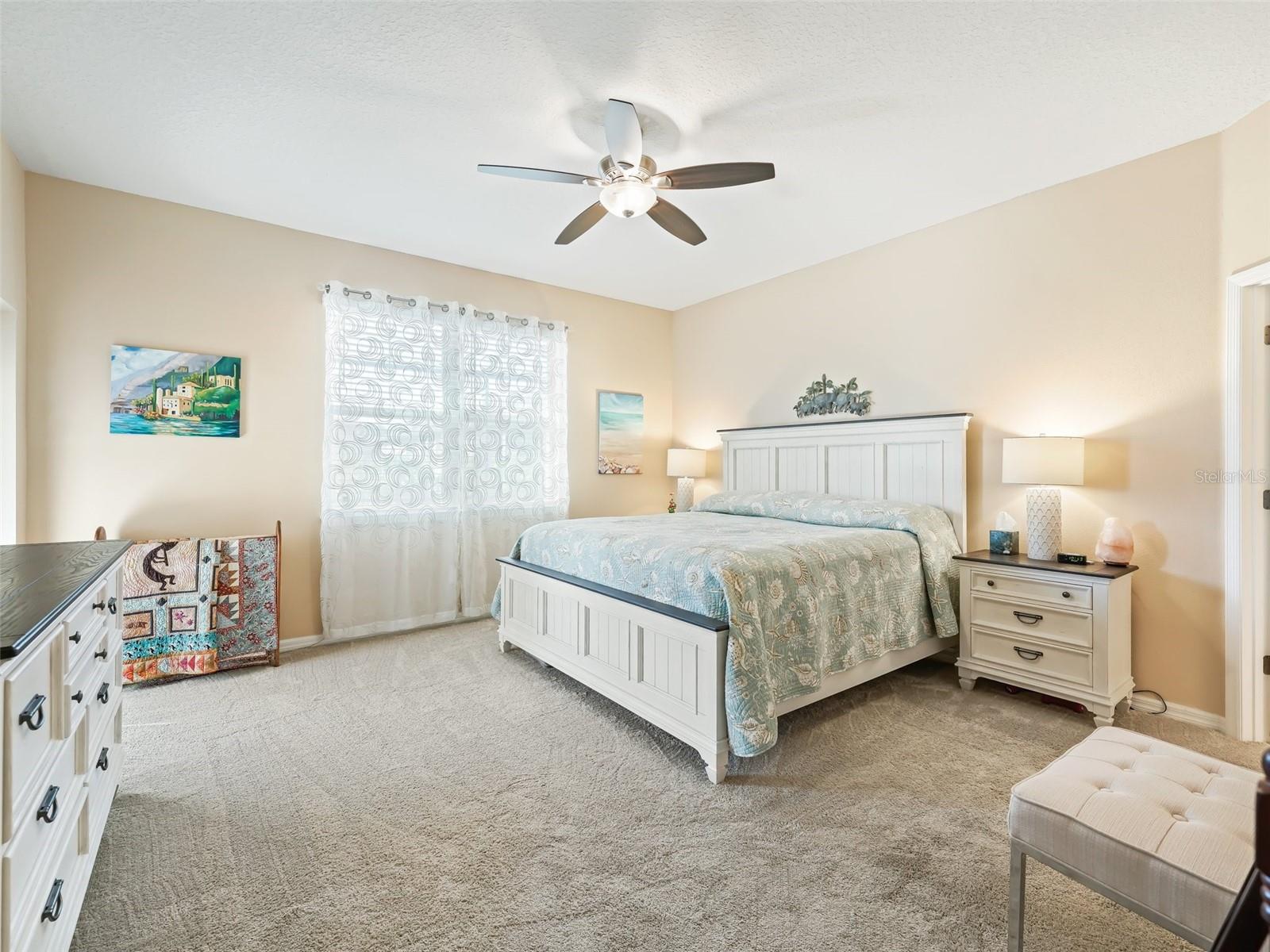 ;
;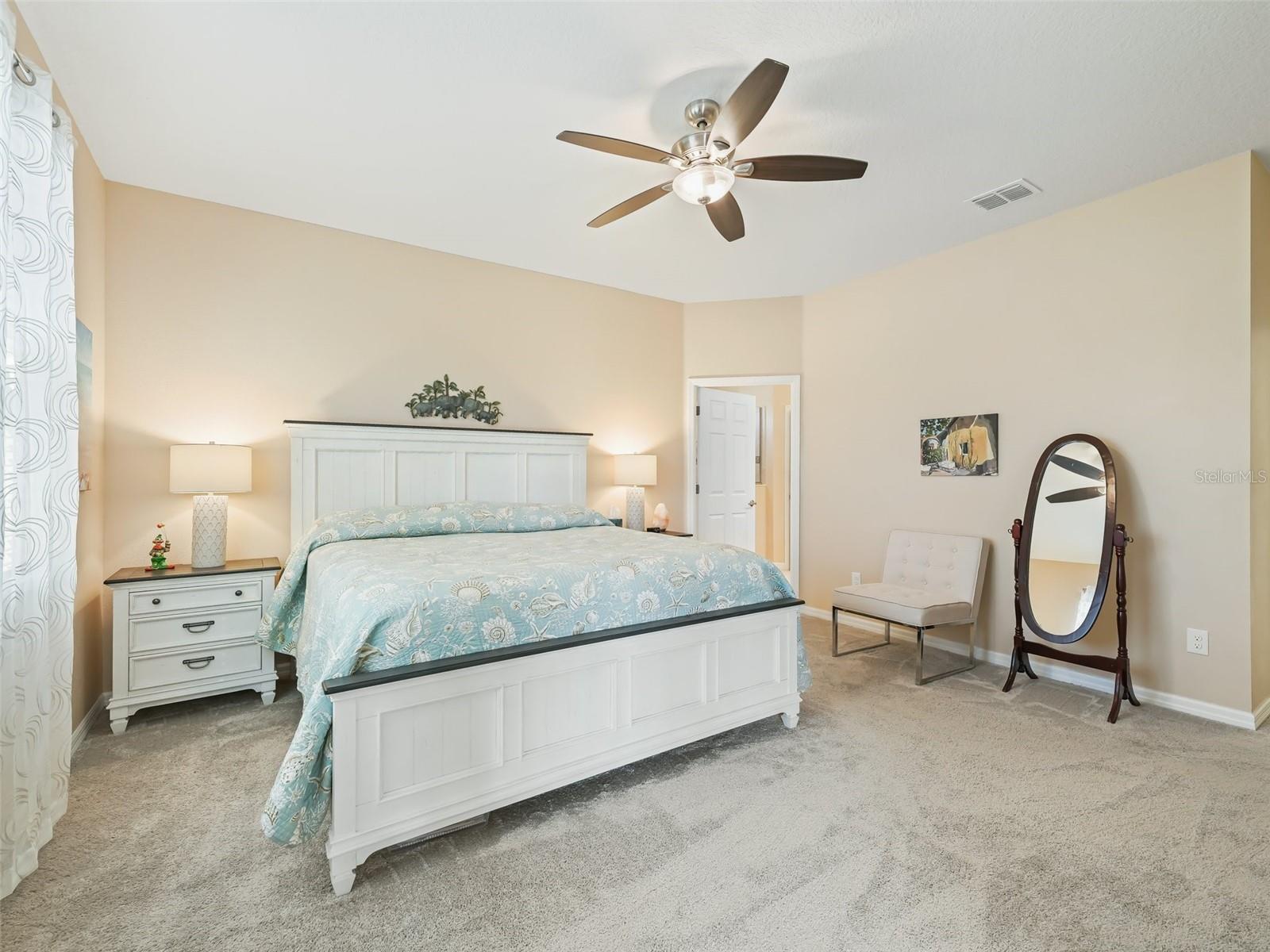 ;
;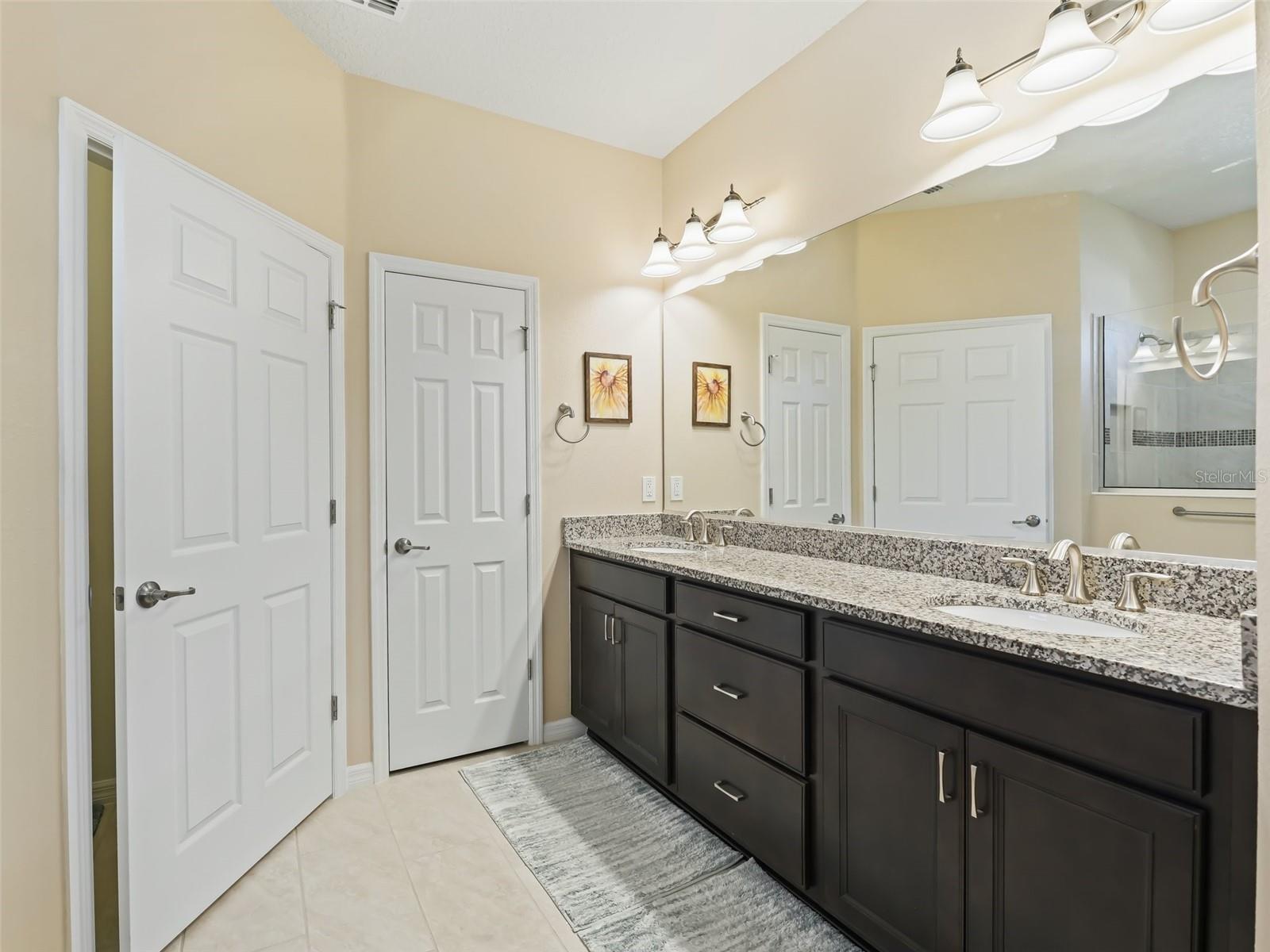 ;
;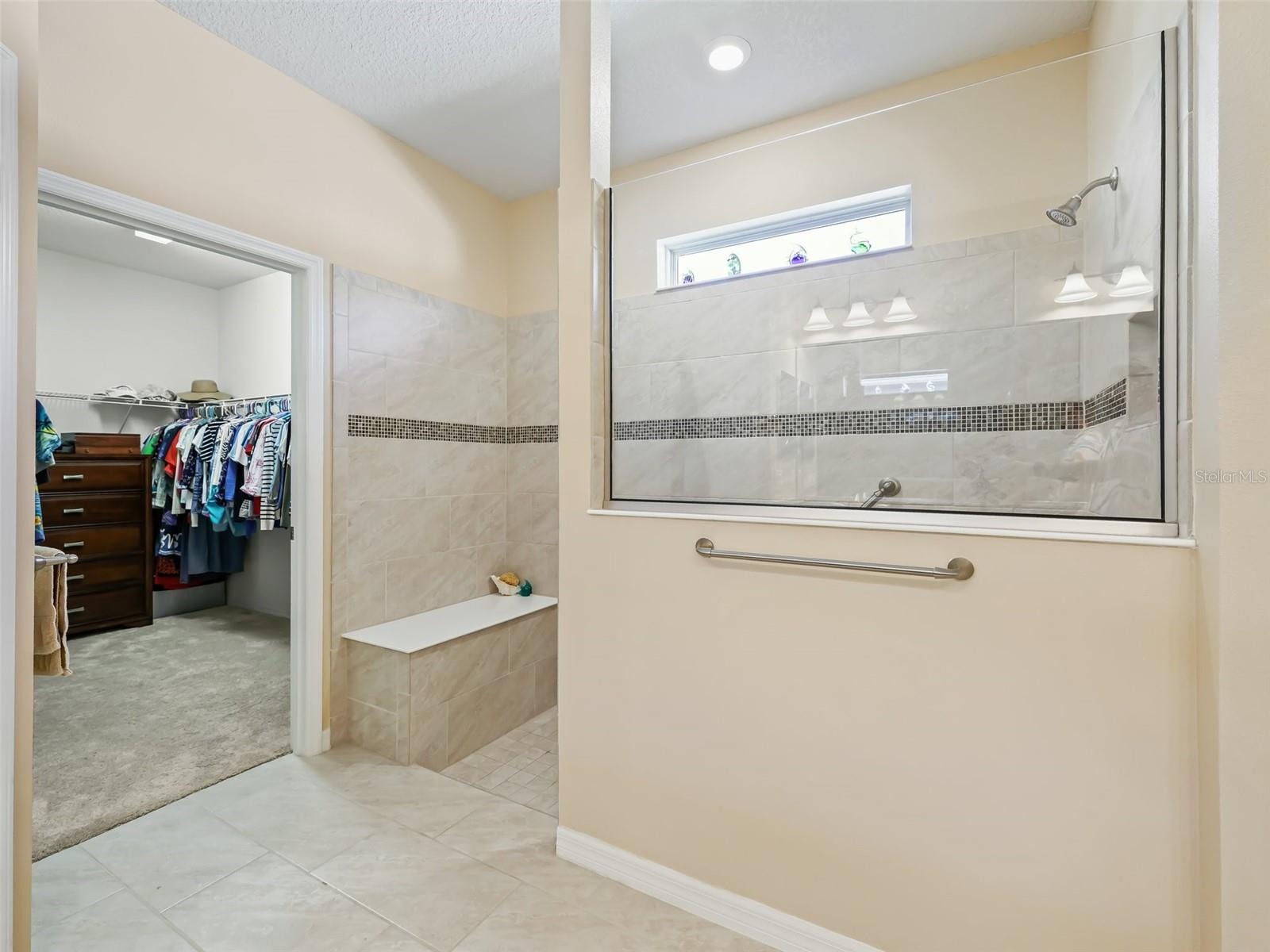 ;
;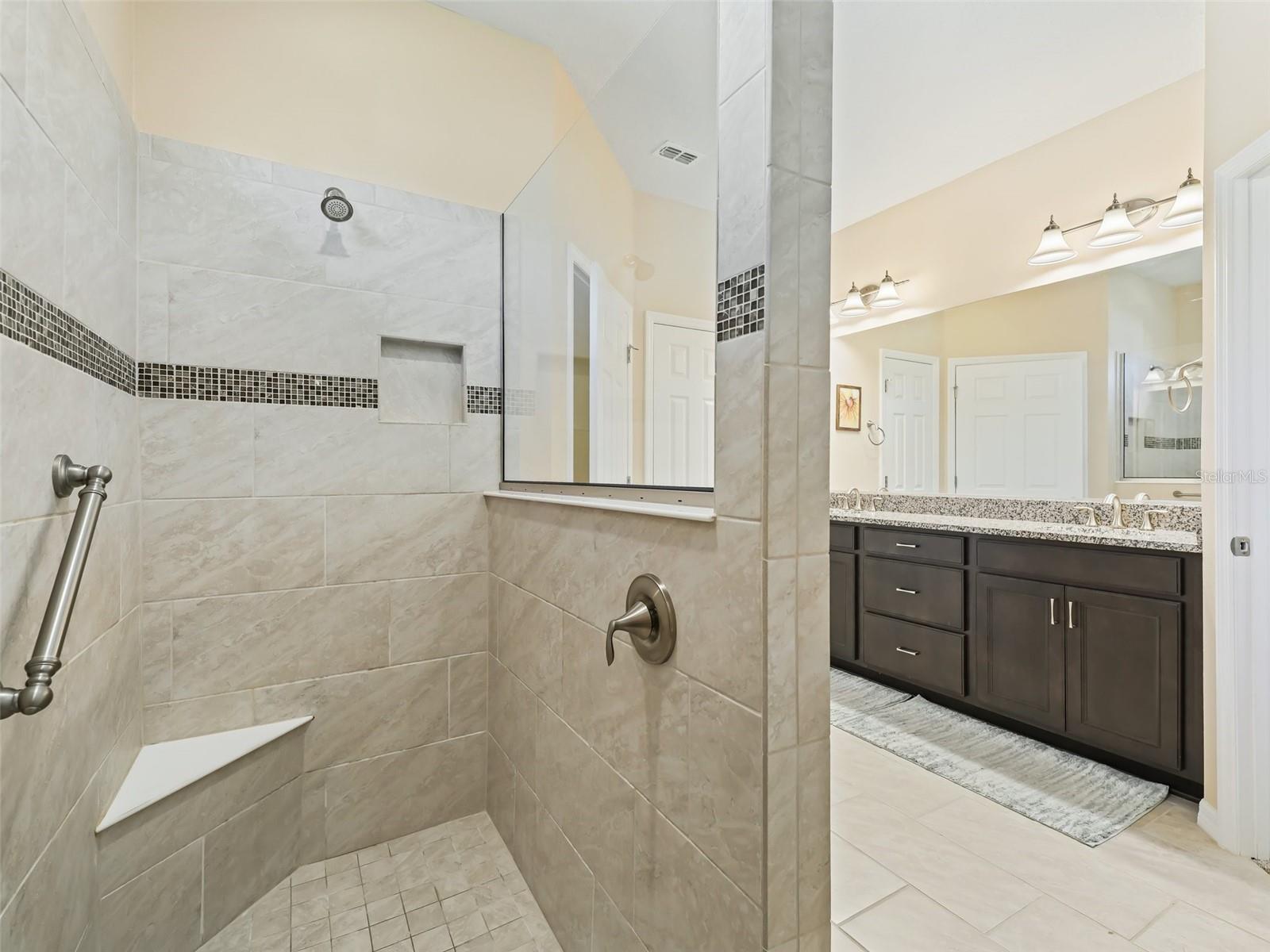 ;
;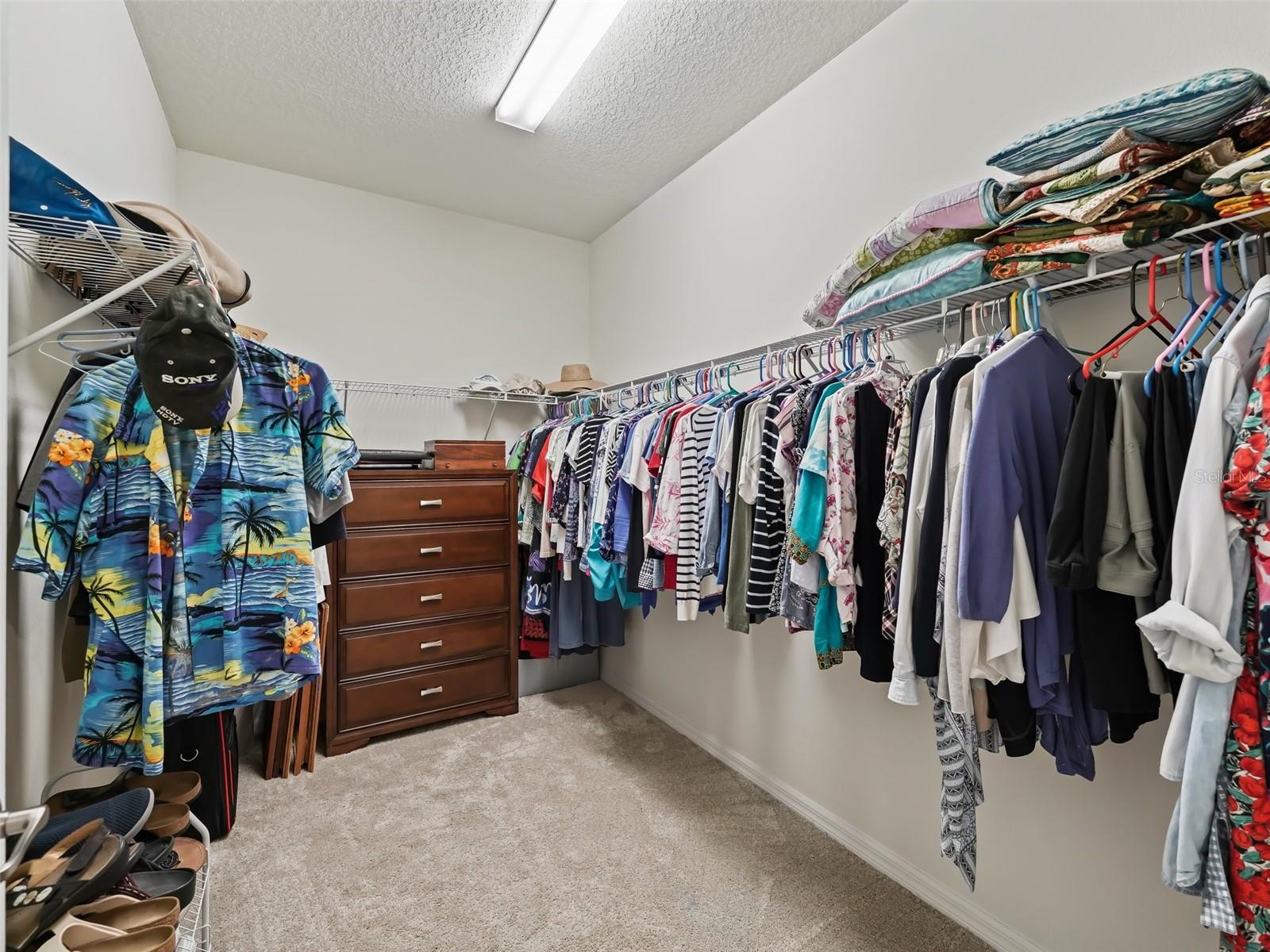 ;
;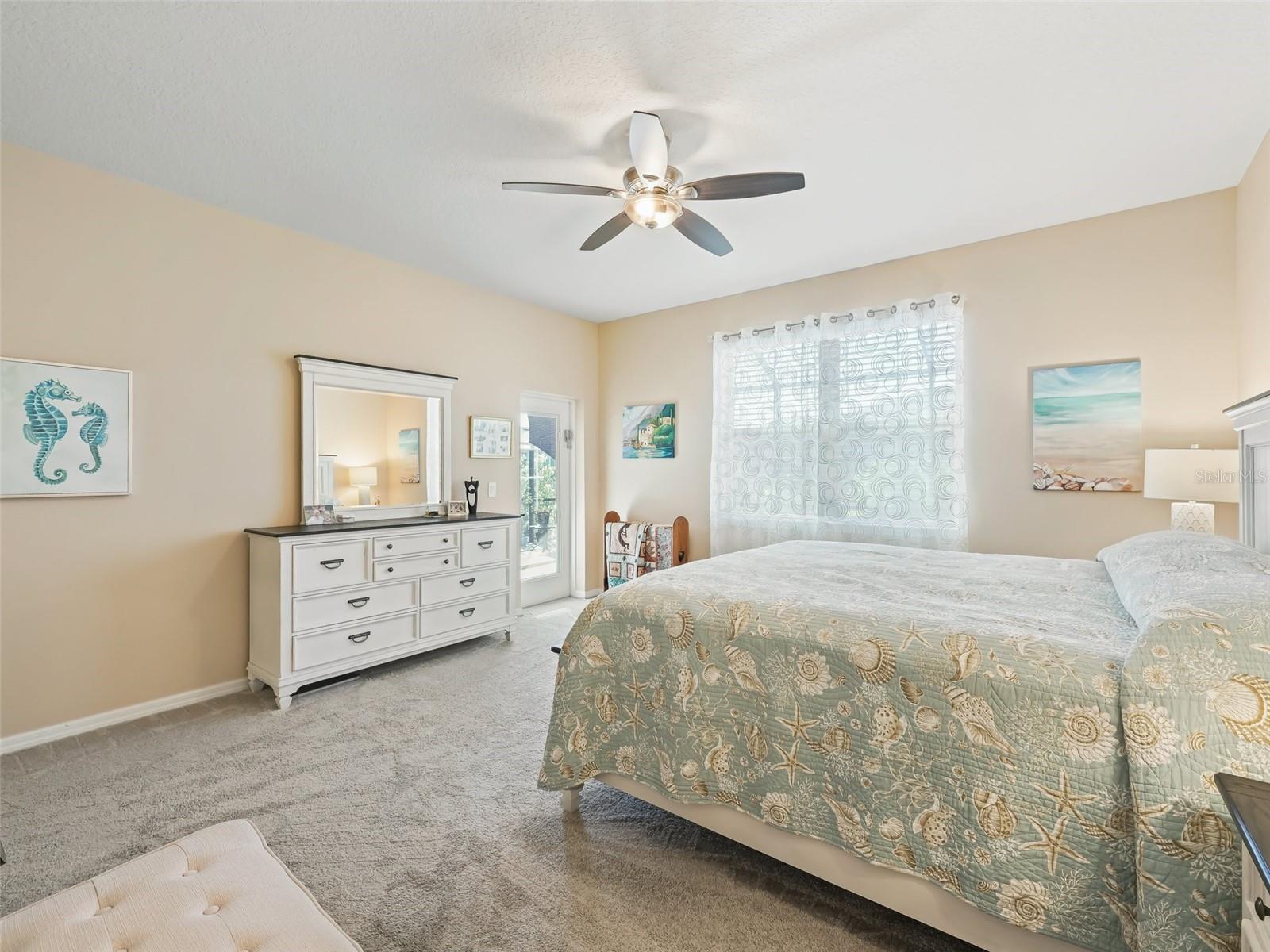 ;
;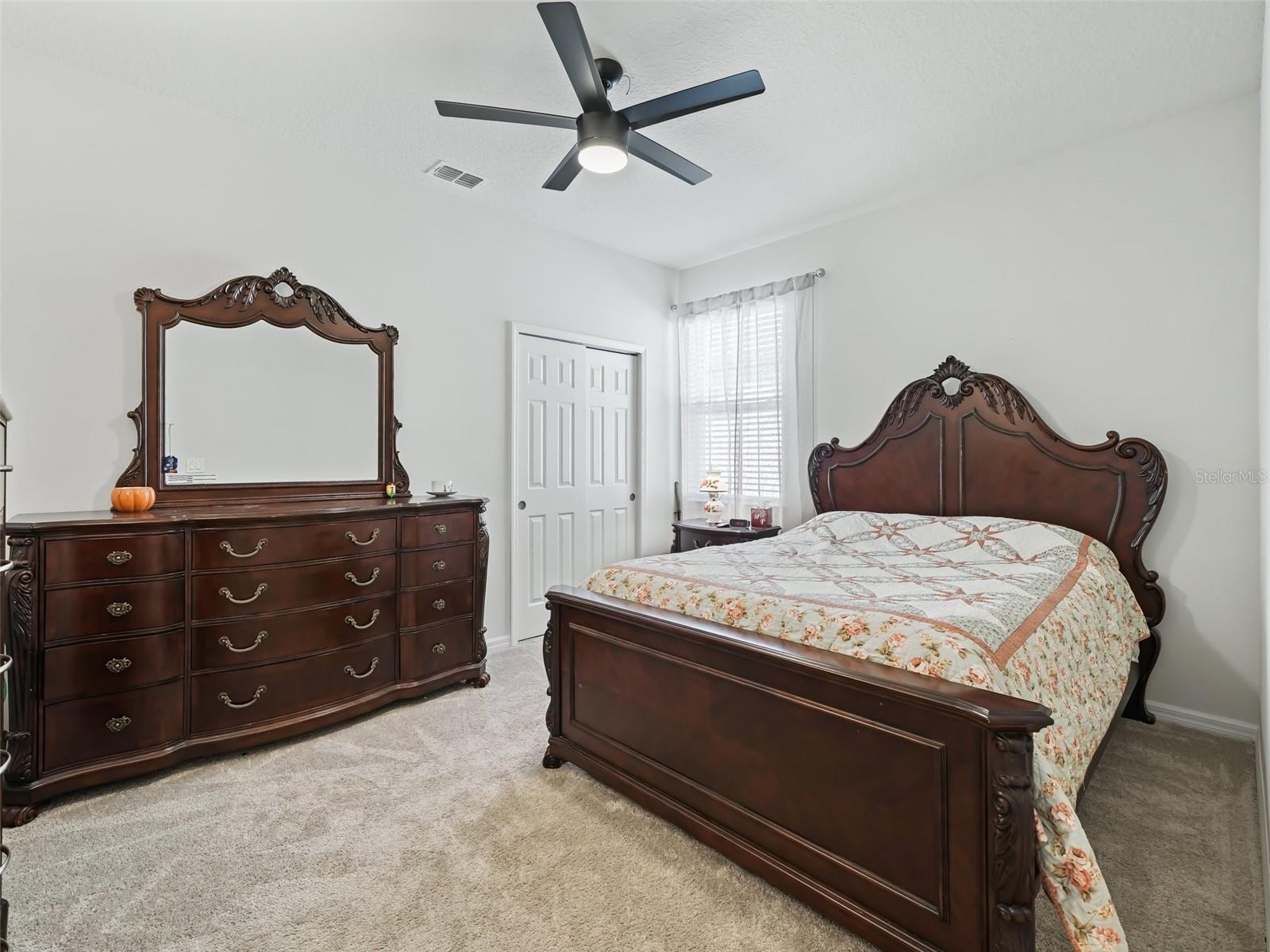 ;
;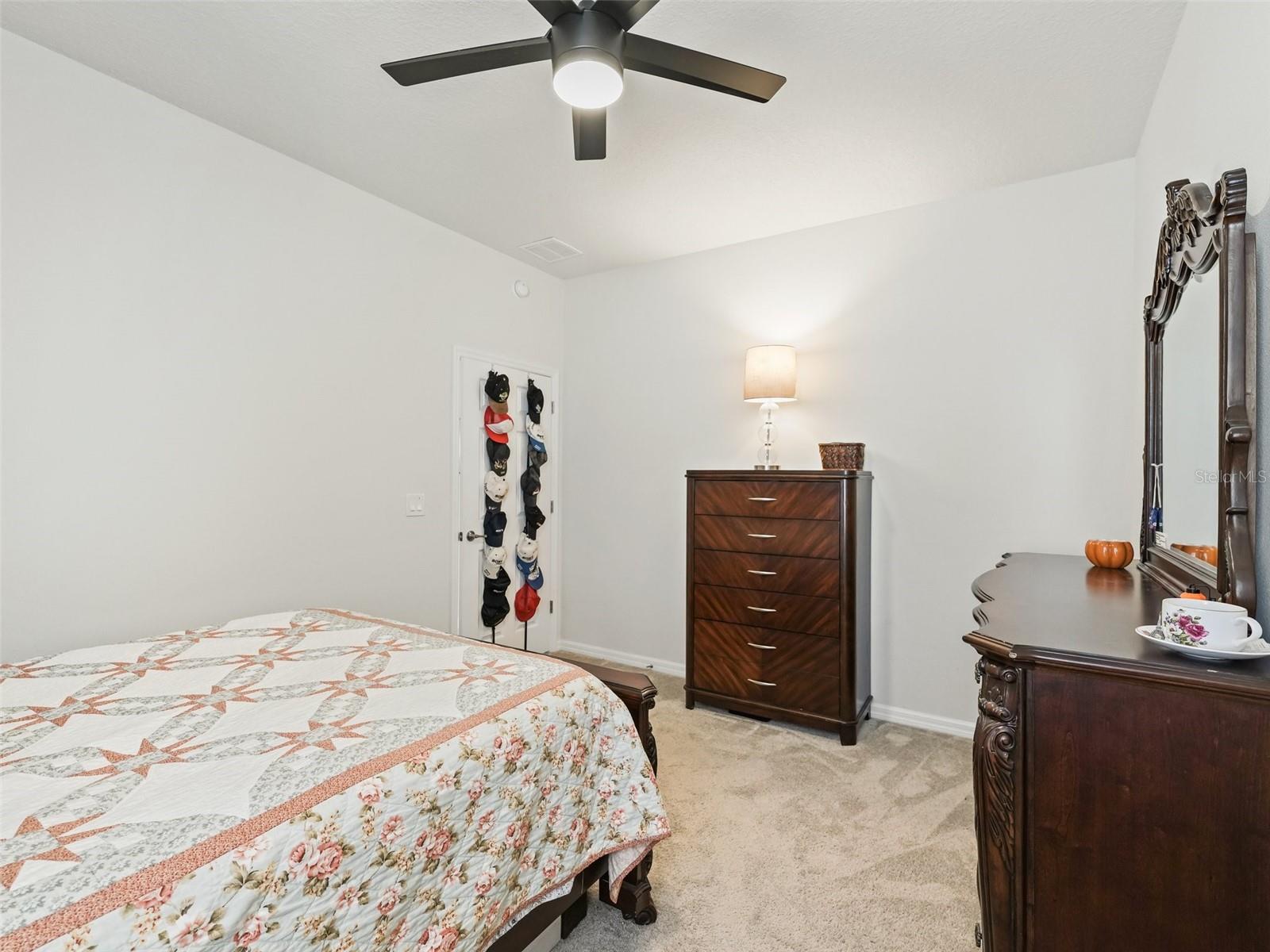 ;
;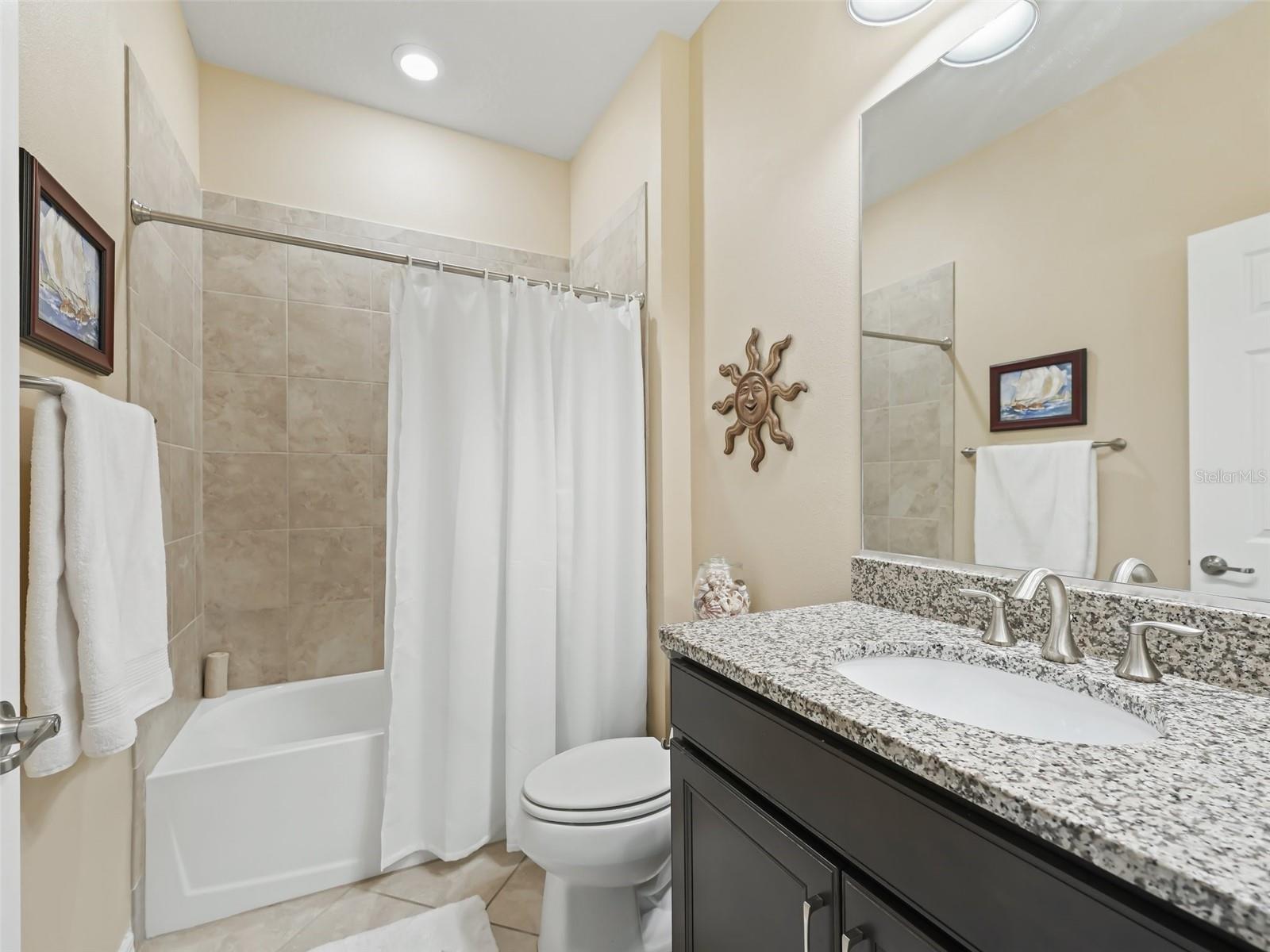 ;
;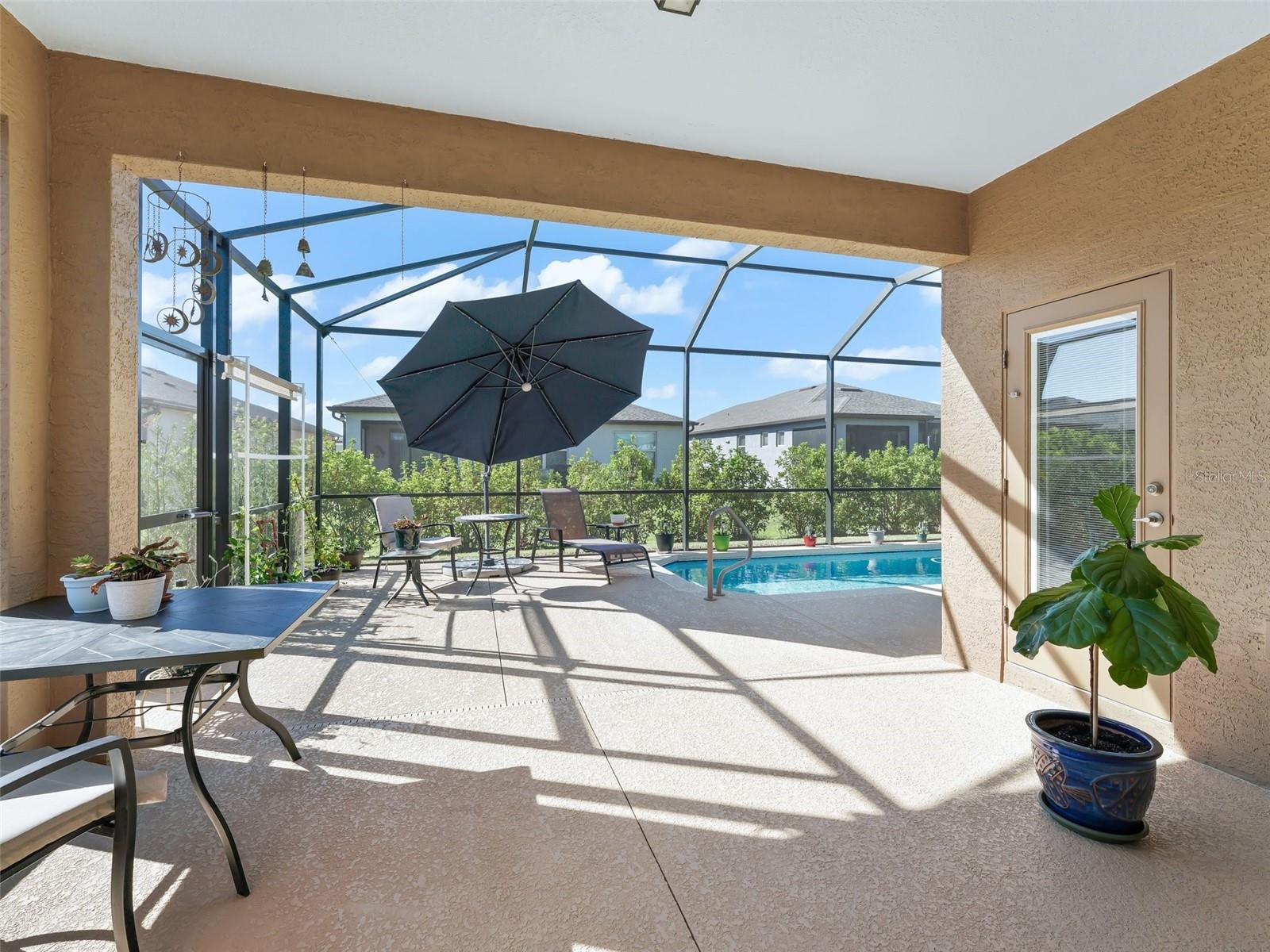 ;
;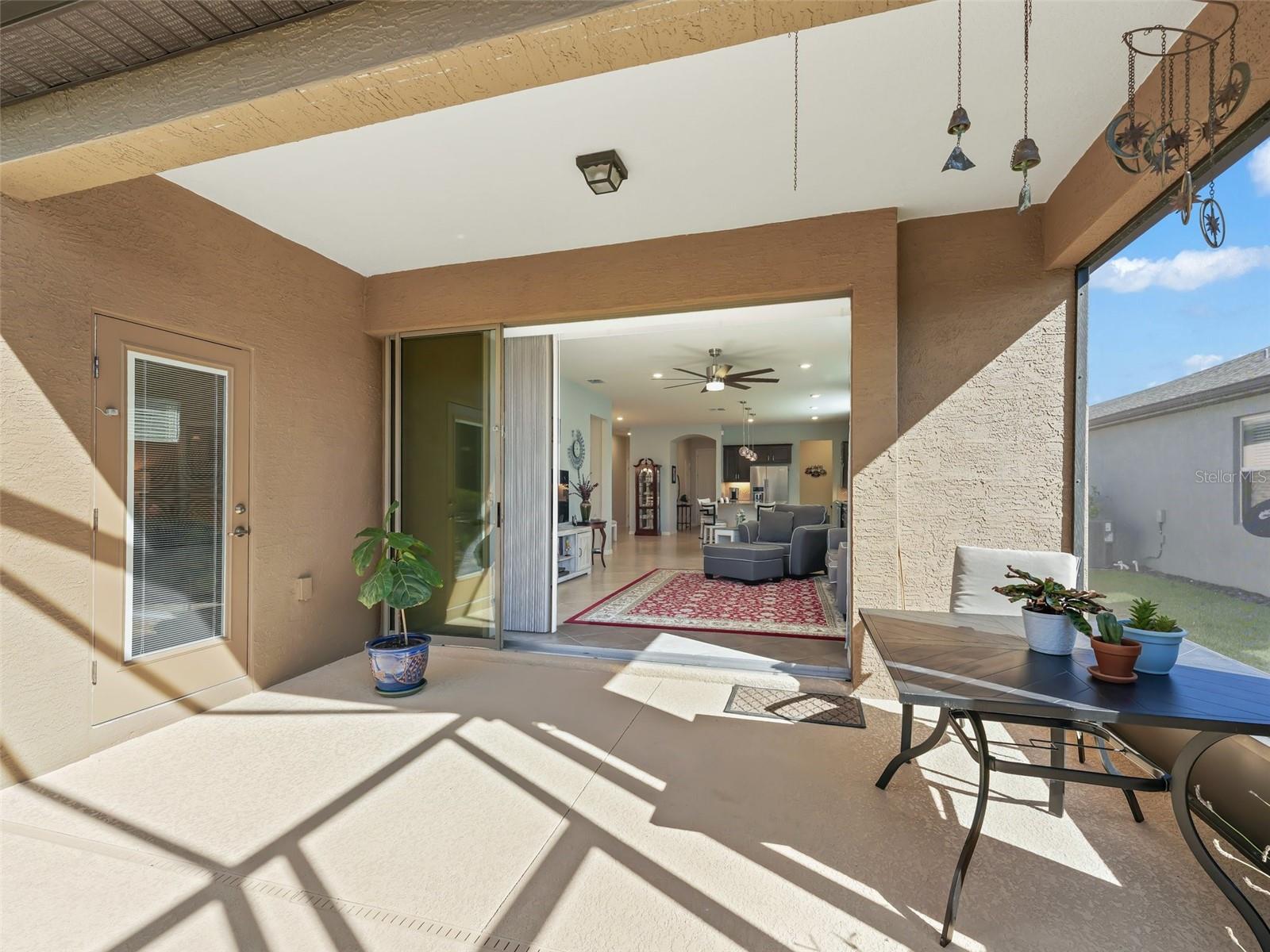 ;
;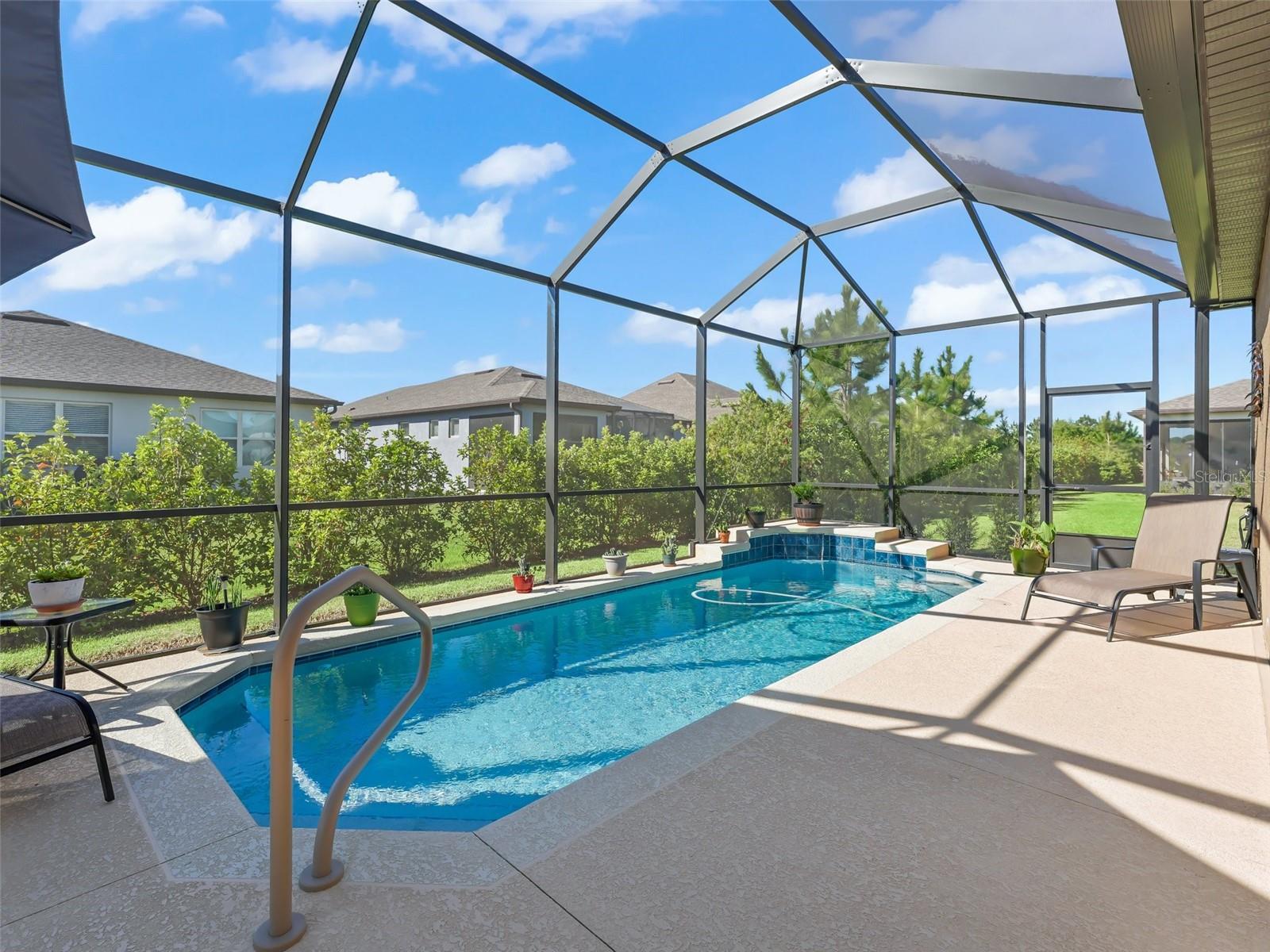 ;
;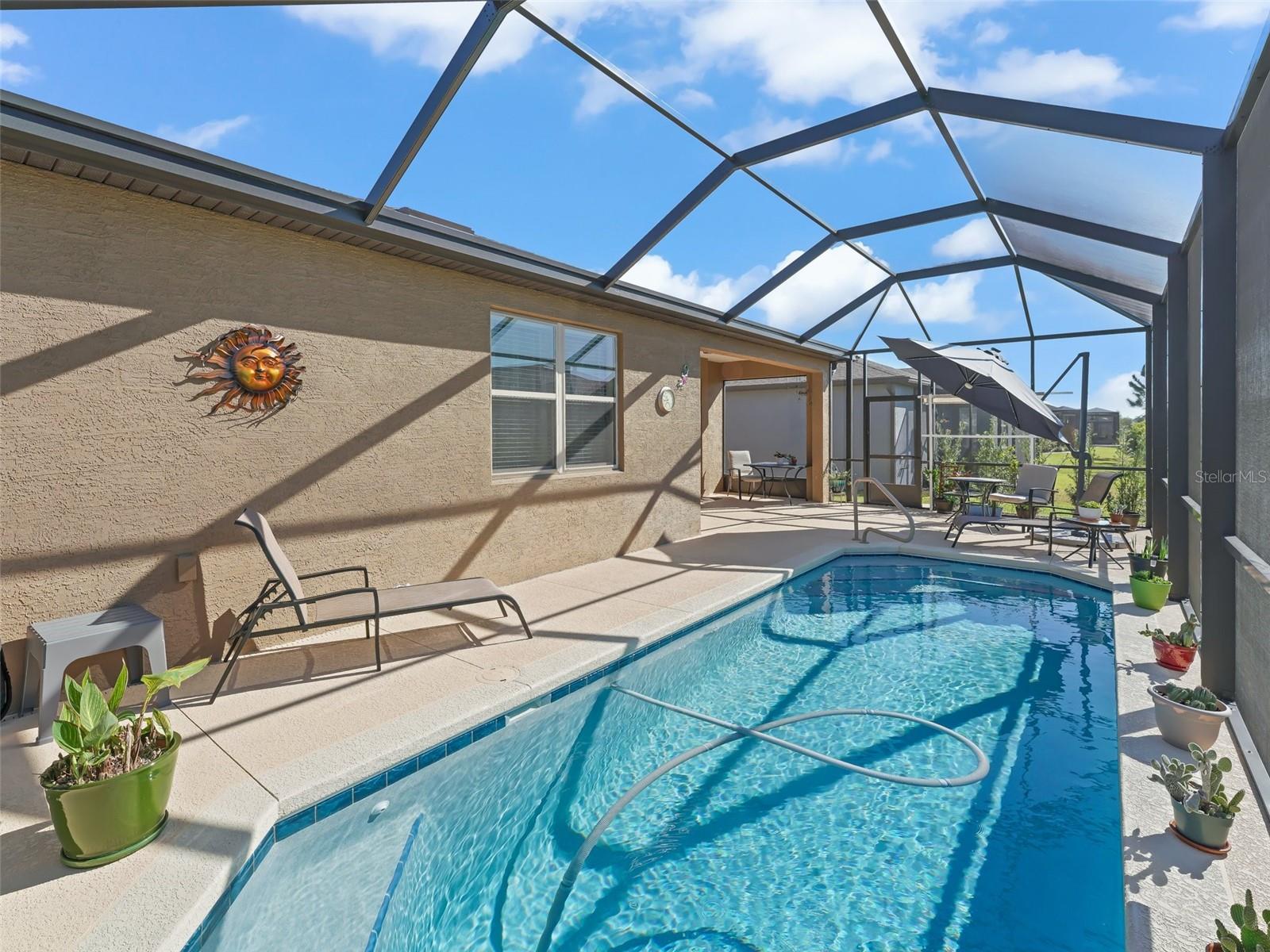 ;
;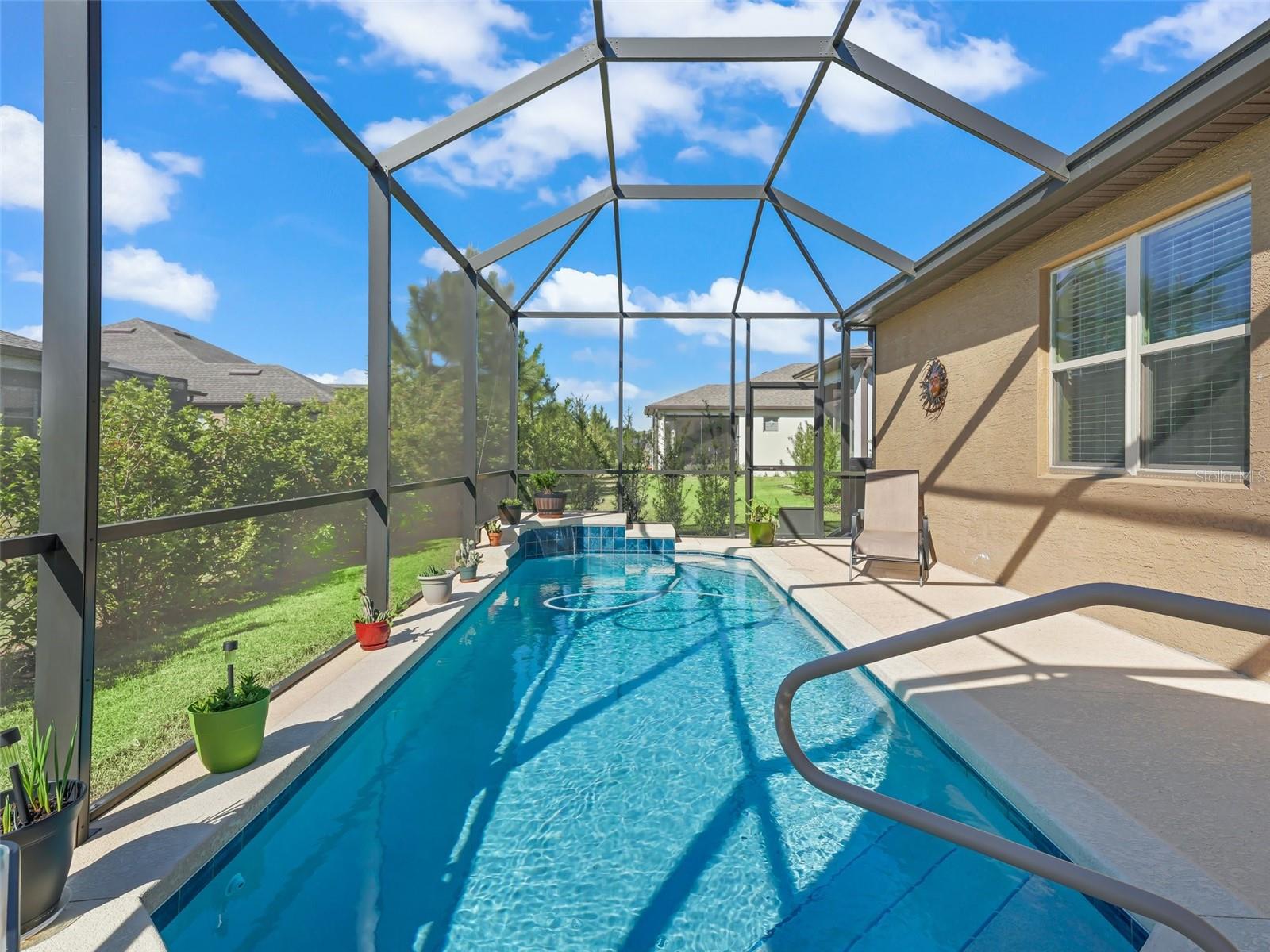 ;
;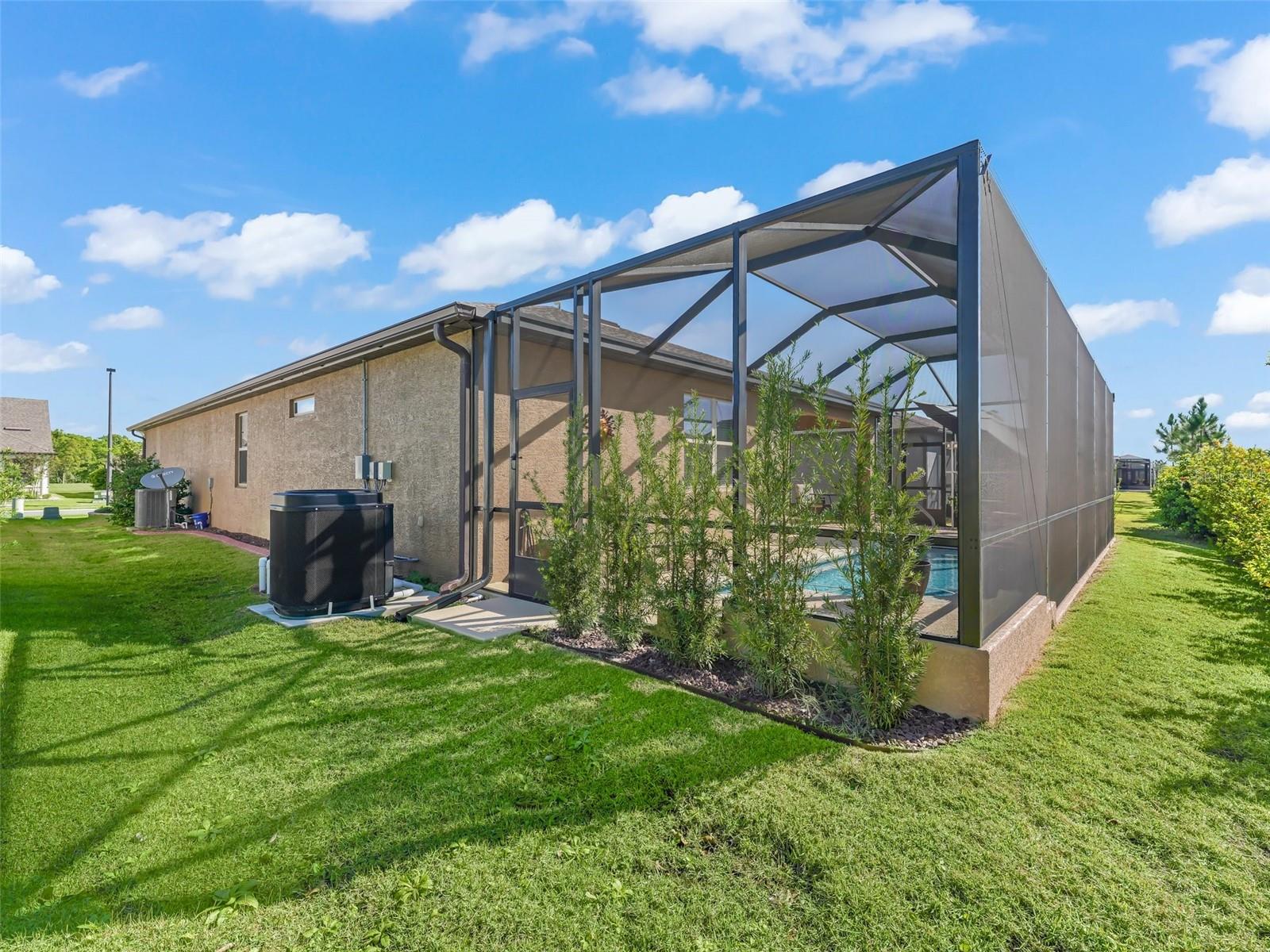 ;
;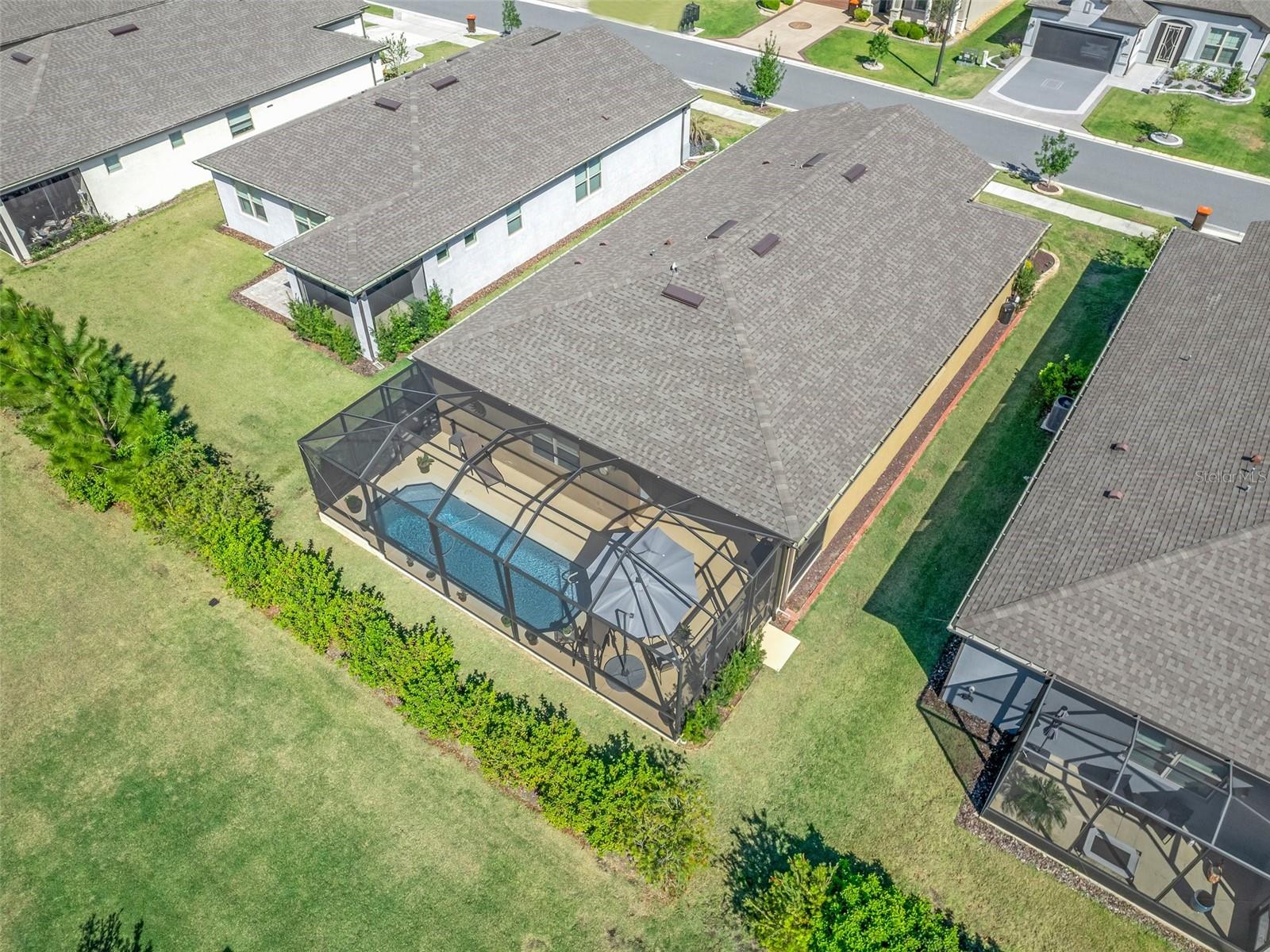 ;
;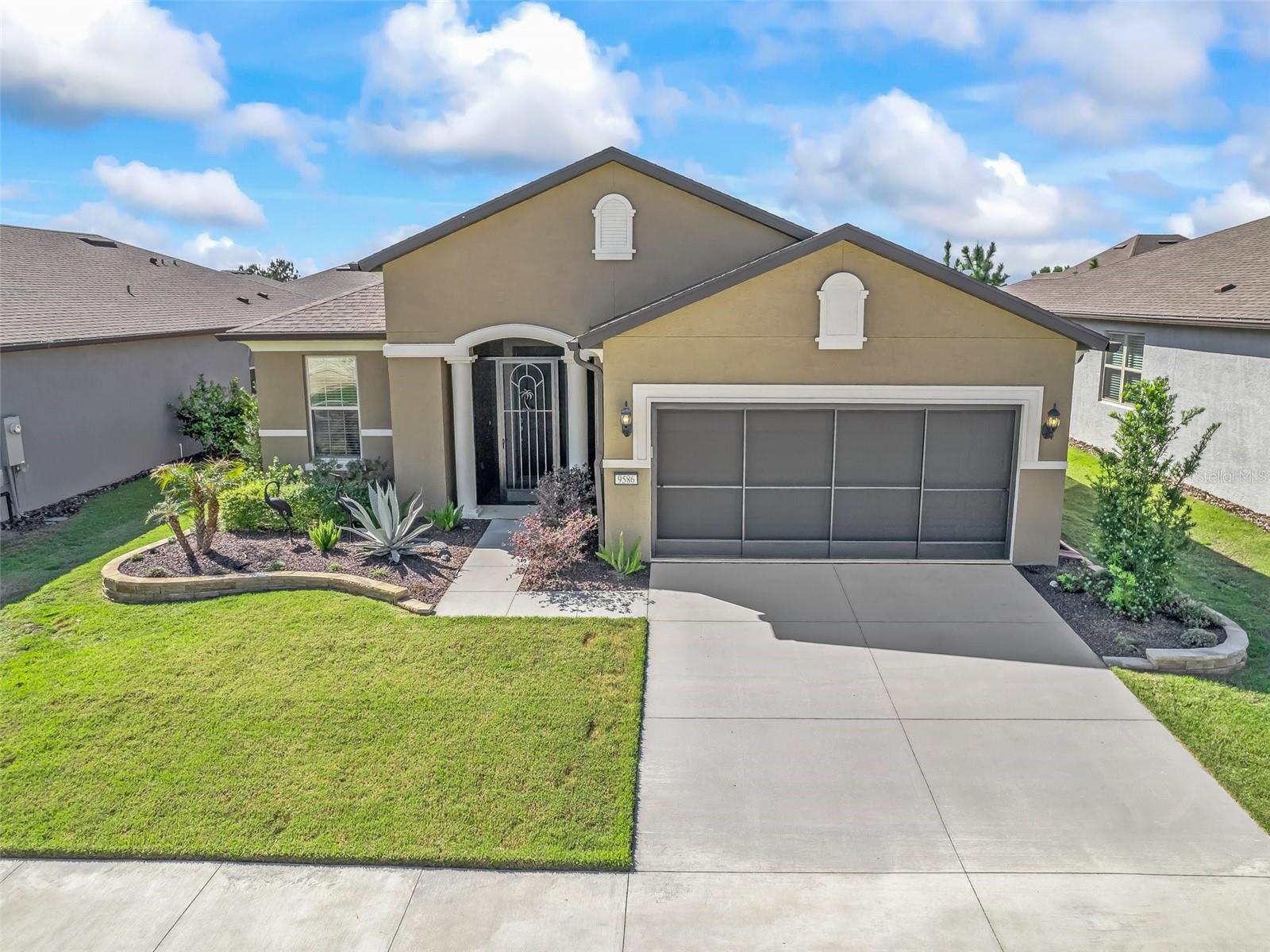 ;
;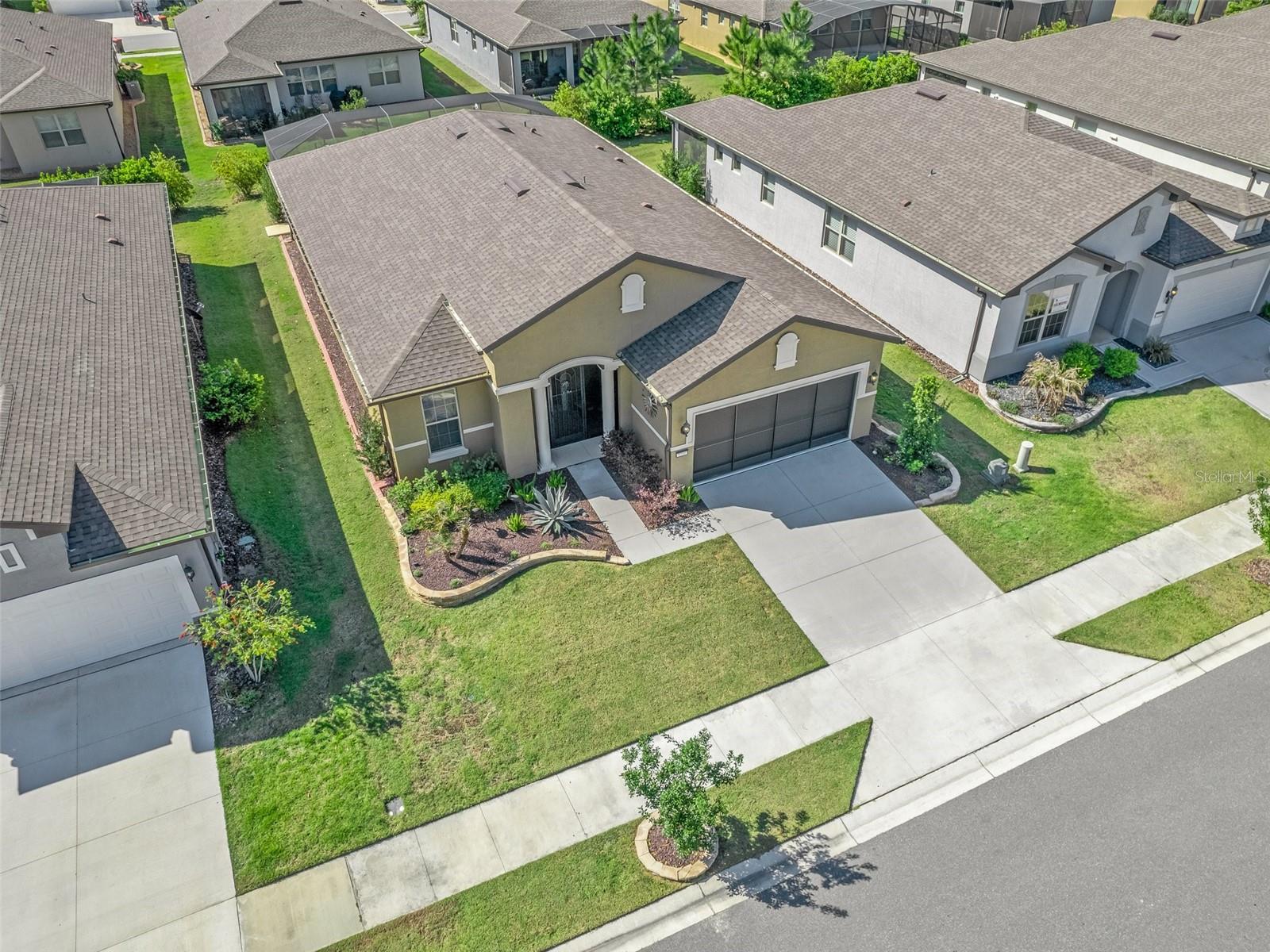 ;
;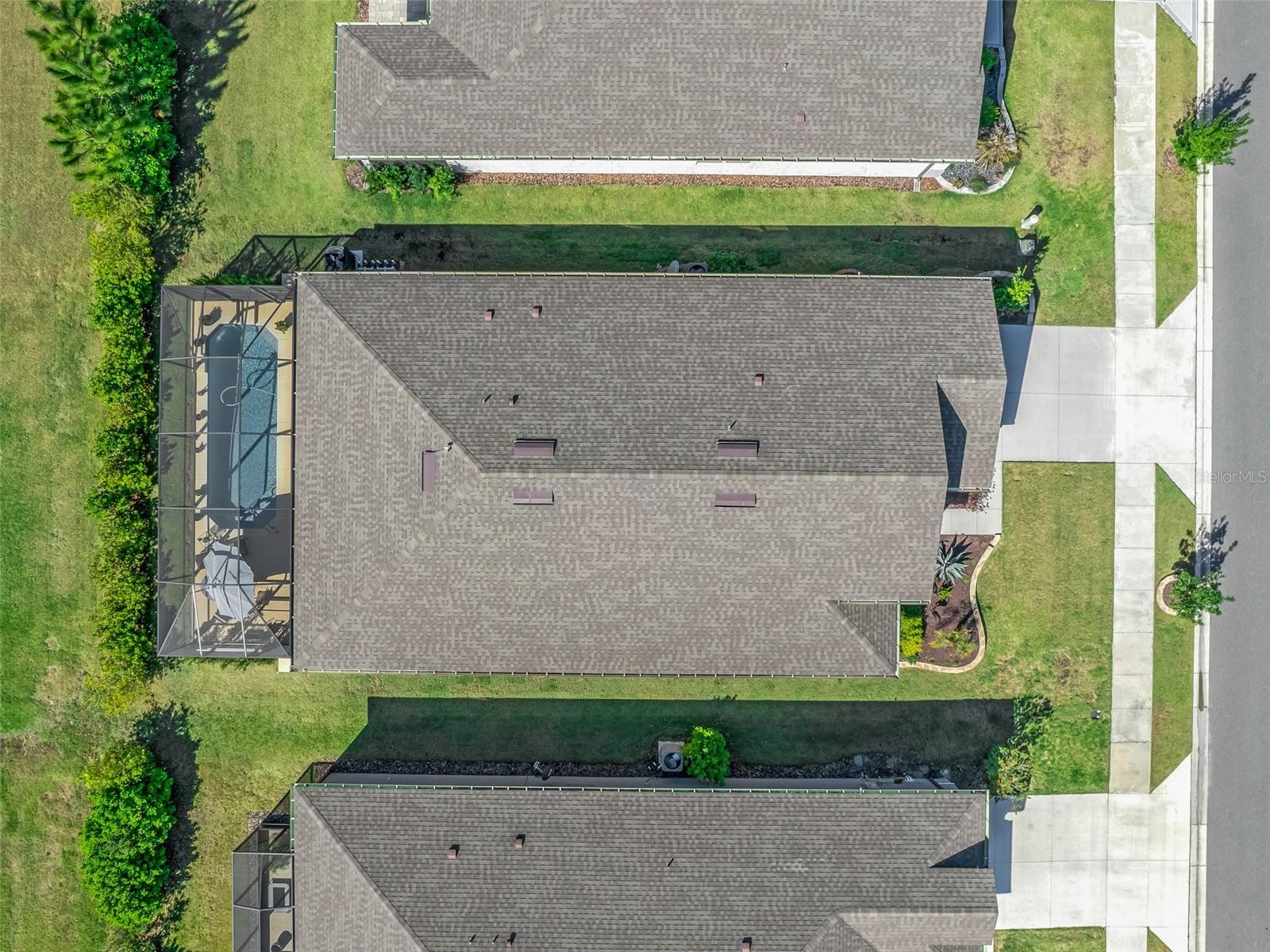 ;
;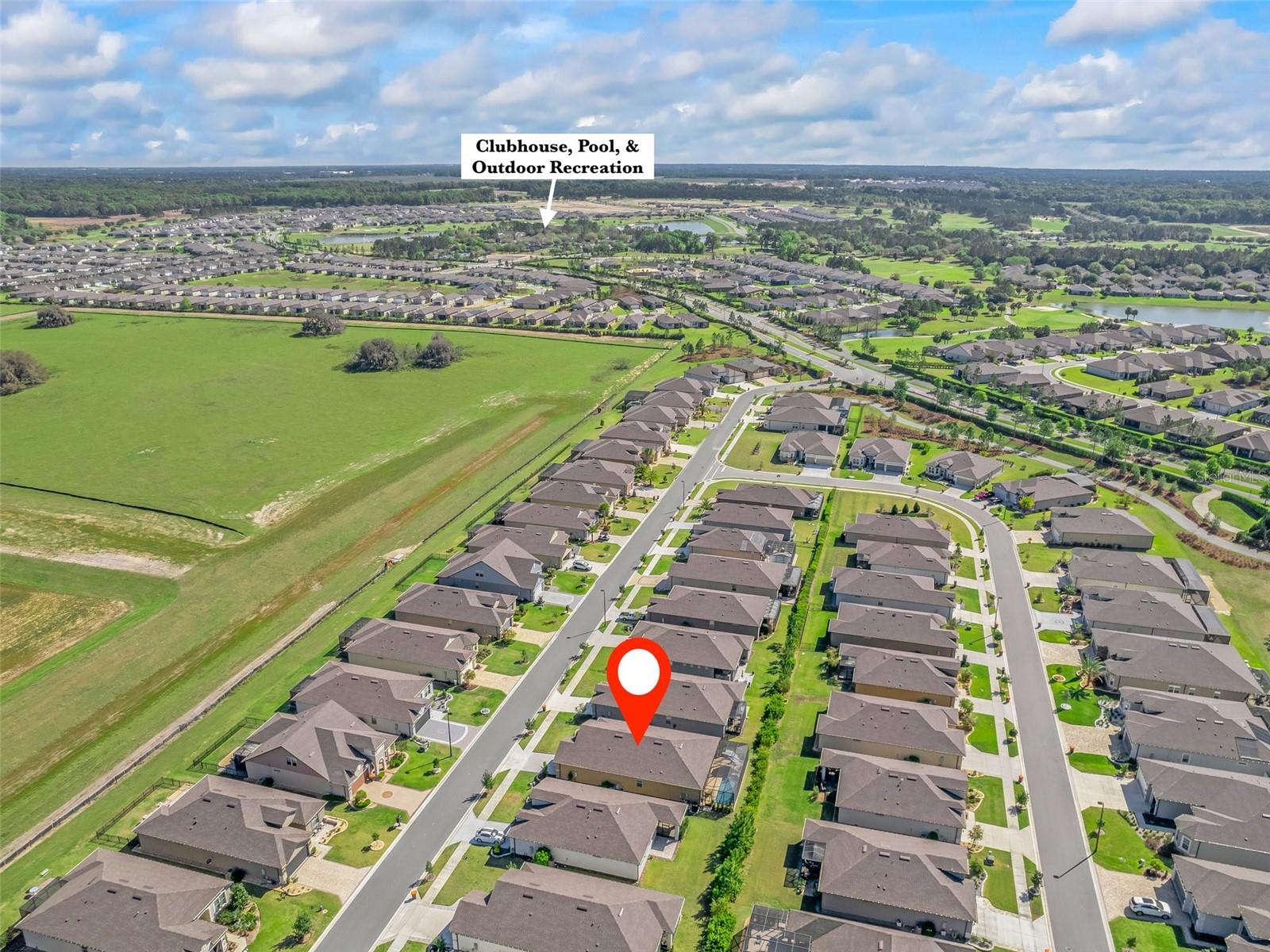 ;
;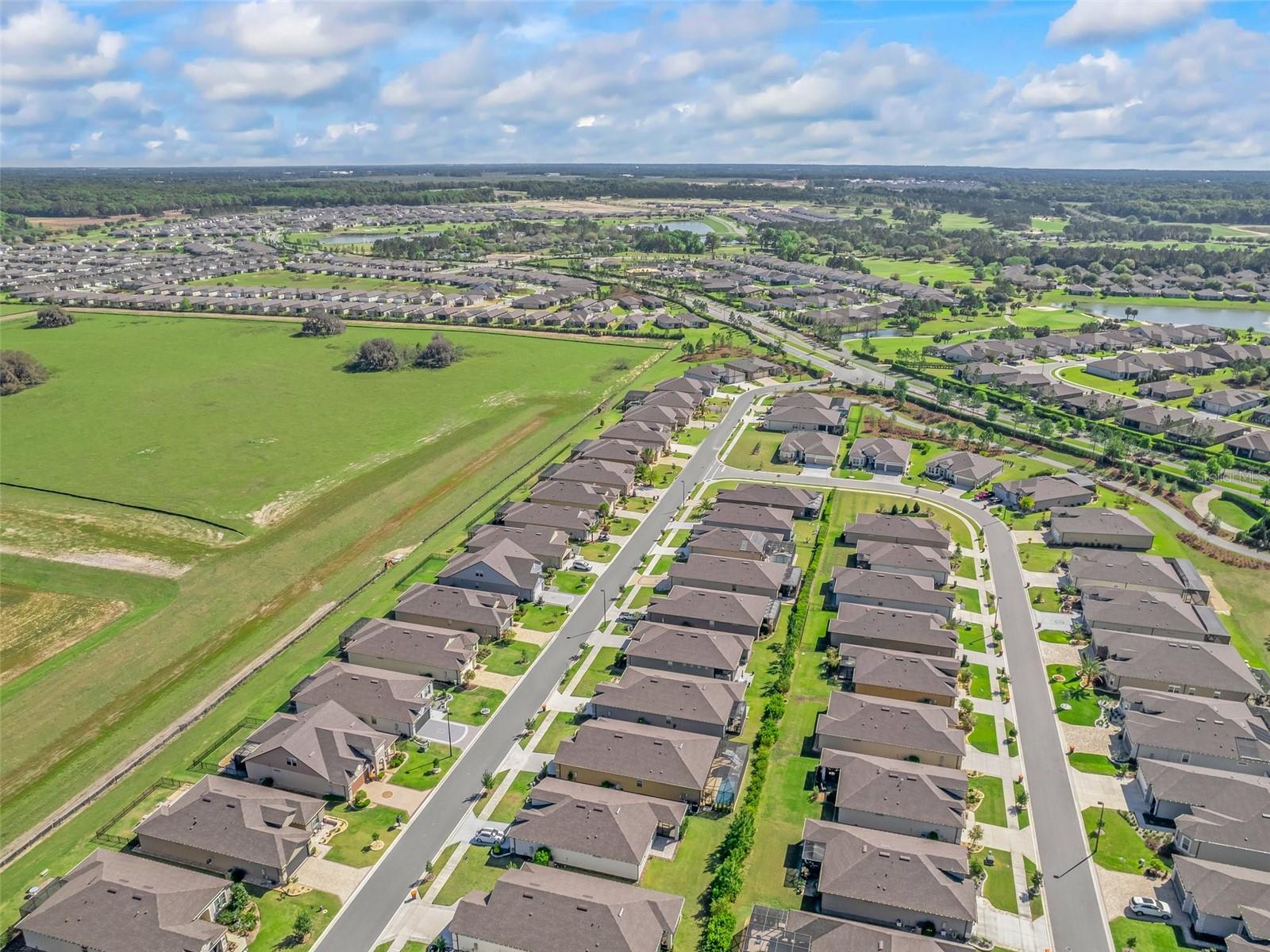 ;
;